Eingang mit gelber Wandfarbe und Schieferboden Ideen und Design
Suche verfeinern:
Budget
Sortieren nach:Heute beliebt
1 – 20 von 113 Fotos
1 von 3

Foyer. The Sater Design Collection's luxury, farmhouse home plan "Manchester" (Plan #7080). saterdesign.com
Mittelgroßes Landhaus Foyer mit gelber Wandfarbe, Schieferboden, Doppeltür und dunkler Holzhaustür in Miami
Mittelgroßes Landhaus Foyer mit gelber Wandfarbe, Schieferboden, Doppeltür und dunkler Holzhaustür in Miami
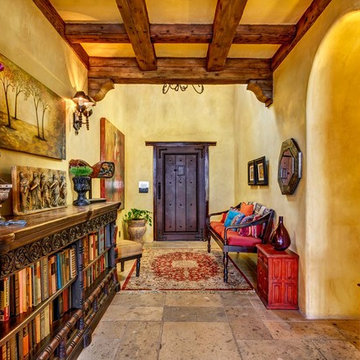
San Diego Home Photography
Mediterraner Eingang mit gelber Wandfarbe, Schieferboden, Korridor, Einzeltür, dunkler Holzhaustür und beigem Boden in San Diego
Mediterraner Eingang mit gelber Wandfarbe, Schieferboden, Korridor, Einzeltür, dunkler Holzhaustür und beigem Boden in San Diego
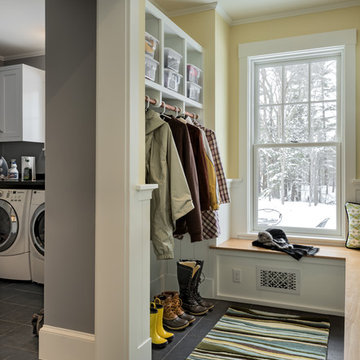
photography by Rob Karosis
Mittelgroßer Klassischer Eingang mit Stauraum, gelber Wandfarbe und Schieferboden in Portland Maine
Mittelgroßer Klassischer Eingang mit Stauraum, gelber Wandfarbe und Schieferboden in Portland Maine

This bright and happy mudroom features custom built ins for storage and well as shoe niches to keep things organized. The pop of color adds a bright and refreshing feel upon entry that flows with the rest of the character this home has to offer.
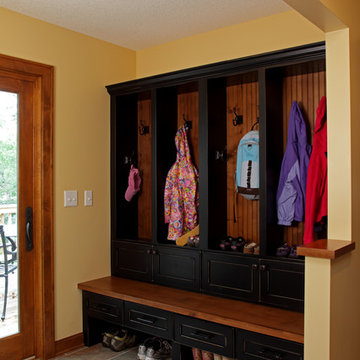
Klassischer Eingang mit Stauraum, gelber Wandfarbe, Schieferboden, Einzeltür und Haustür aus Glas in Minneapolis
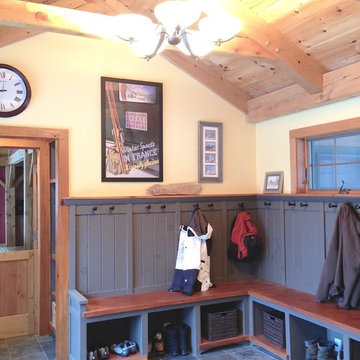
mudroom built-ins with bench and rail road spikes for coat hooks
Mittelgroßer Uriger Eingang mit Stauraum, gelber Wandfarbe, Schieferboden, Einzeltür und hellbrauner Holzhaustür in Burlington
Mittelgroßer Uriger Eingang mit Stauraum, gelber Wandfarbe, Schieferboden, Einzeltür und hellbrauner Holzhaustür in Burlington

Country Eingang mit Stauraum, gelber Wandfarbe, Schieferboden, Einzeltür, weißer Haustür, buntem Boden und vertäfelten Wänden in Chicago
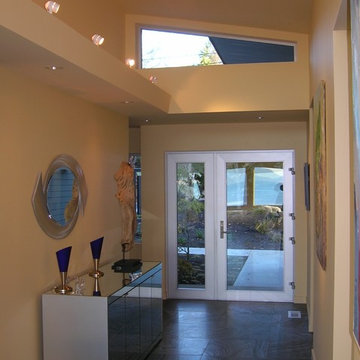
Mittelgroße Moderne Haustür mit gelber Wandfarbe, Schieferboden, Einzeltür und Haustür aus Glas in Seattle
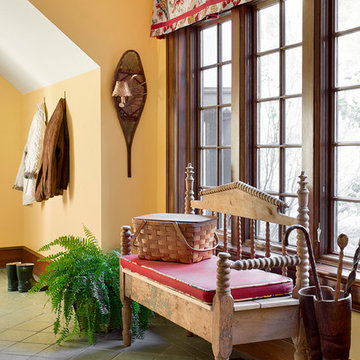
Photography by Eric Roth
Klassischer Eingang mit gelber Wandfarbe und Schieferboden in Boston
Klassischer Eingang mit gelber Wandfarbe und Schieferboden in Boston

This mudroom can be opened up to the rest of the first floor plan with hidden pocket doors! The open bench, hooks and cubbies add super flexible storage!
Architect: Meyer Design
Photos: Jody Kmetz

Luxurious modern take on a traditional white Italian villa. An entry with a silver domed ceiling, painted moldings in patterns on the walls and mosaic marble flooring create a luxe foyer. Into the formal living room, cool polished Crema Marfil marble tiles contrast with honed carved limestone fireplaces throughout the home, including the outdoor loggia. Ceilings are coffered with white painted
crown moldings and beams, or planked, and the dining room has a mirrored ceiling. Bathrooms are white marble tiles and counters, with dark rich wood stains or white painted. The hallway leading into the master bedroom is designed with barrel vaulted ceilings and arched paneled wood stained doors. The master bath and vestibule floor is covered with a carpet of patterned mosaic marbles, and the interior doors to the large walk in master closets are made with leaded glass to let in the light. The master bedroom has dark walnut planked flooring, and a white painted fireplace surround with a white marble hearth.
The kitchen features white marbles and white ceramic tile backsplash, white painted cabinetry and a dark stained island with carved molding legs. Next to the kitchen, the bar in the family room has terra cotta colored marble on the backsplash and counter over dark walnut cabinets. Wrought iron staircase leading to the more modern media/family room upstairs.
Project Location: North Ranch, Westlake, California. Remodel designed by Maraya Interior Design. From their beautiful resort town of Ojai, they serve clients in Montecito, Hope Ranch, Malibu, Westlake and Calabasas, across the tri-county areas of Santa Barbara, Ventura and Los Angeles, south to Hidden Hills- north through Solvang and more.
Creamy white glass cabinetry and seat at the bottom of a stairwell. Green Slate floor, this is a Cape Cod home on the California ocean front.
Stan Tenpenny, contractor,
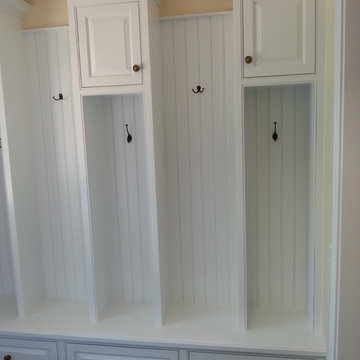
Side entry after.
Großer Klassischer Eingang mit Stauraum, gelber Wandfarbe, Schieferboden, Einzeltür und weißer Haustür in Charlotte
Großer Klassischer Eingang mit Stauraum, gelber Wandfarbe, Schieferboden, Einzeltür und weißer Haustür in Charlotte
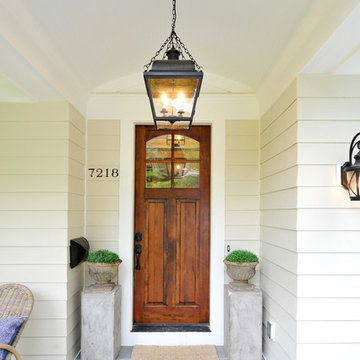
Piers Lamb Photography - Inviting front door with beadboard barrel vault and chandelier.
Mittelgroße Klassische Haustür mit gelber Wandfarbe, Schieferboden, Einzeltür und hellbrauner Holzhaustür in Washington, D.C.
Mittelgroße Klassische Haustür mit gelber Wandfarbe, Schieferboden, Einzeltür und hellbrauner Holzhaustür in Washington, D.C.
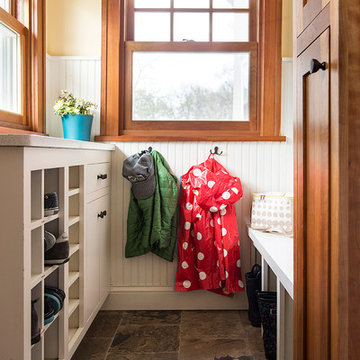
There never seems to be enough room for outdoor gear. Even a modest mudroom, however, goes a long way in introducing order to what is often a messy jumble of coats, boots, and backpacks. A mix of open and closed storage - cubbies for shoes, hooks on the walls, drawers for off season items - provide multiple storage solutions. Even a recycling cabinet found a place in this hardworking corner of the kitchen.
Eric & Chelsea Eul Photography
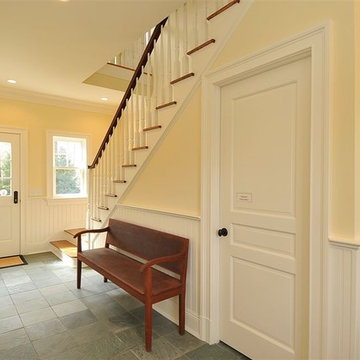
•Beaded panel wainscoting
•1 closet for storage and coats; with melamine closet system
•Full bath with beaded panel walls, Kohler sink and toilet, chrome Rohl faucet and shower fixtures, glass shower enclosure, white ceramic subway tile walls, floors and shower basin slate
•Service staircase to family bedrooms and to finished lower level, red oak treads
•Additional entrance from garage; fire rated door
•Custom desk/message center (matching kitchen) with wood countertop and TV/computer location.
•Formal crown mouldings 1 piece, window and door casing 1 piece, plynth blocks on door and cased openings
•Slate tile flooring
•Electrical outlets located in baseboard; recessed lights and sconces installed
•Custom built-in bench, cubbies and coat hooks
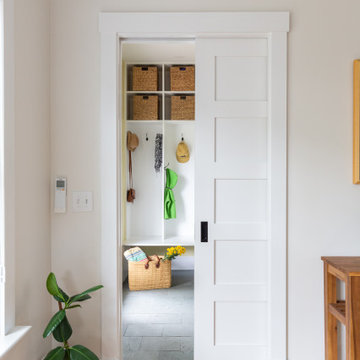
Klassischer Eingang mit Stauraum, gelber Wandfarbe, Schieferboden, Einzeltür, weißer Haustür und grünem Boden in Burlington
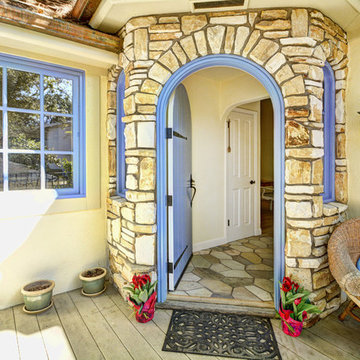
Urige Haustür mit Einzeltür, blauer Haustür, gelber Wandfarbe, Schieferboden und buntem Boden in San Francisco

Photographer: Calgary Photos
Builder: www.timberstoneproperties.ca
Großes Rustikales Foyer mit gelber Wandfarbe, Schieferboden, Doppeltür und dunkler Holzhaustür in Calgary
Großes Rustikales Foyer mit gelber Wandfarbe, Schieferboden, Doppeltür und dunkler Holzhaustür in Calgary
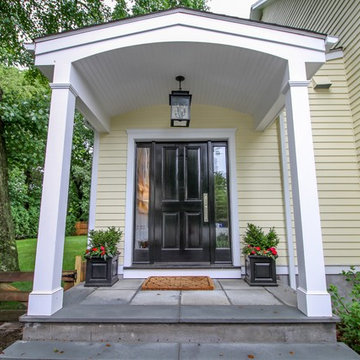
Kleine Klassische Haustür mit gelber Wandfarbe, Schieferboden, Einzeltür und schwarzer Haustür in New York
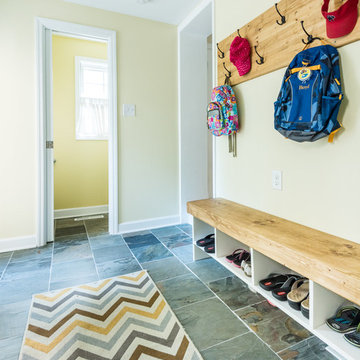
Sara Eastman Photography
Eingang mit Stauraum, gelber Wandfarbe, Schieferboden und grauem Boden in Richmond
Eingang mit Stauraum, gelber Wandfarbe, Schieferboden und grauem Boden in Richmond
Eingang mit gelber Wandfarbe und Schieferboden Ideen und Design
1