Eingang mit Granitboden und Terrazzo-Boden Ideen und Design
Suche verfeinern:
Budget
Sortieren nach:Heute beliebt
81 – 100 von 960 Fotos
1 von 3
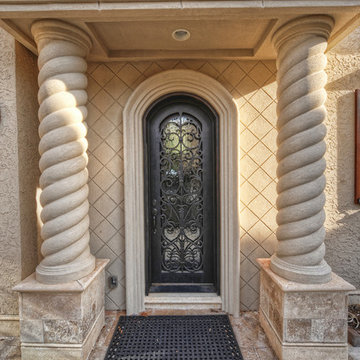
Matthew Benham Photography
Mediterraner Eingang mit weißer Wandfarbe, Granitboden, Einzeltür und Haustür aus Metall in Charlotte
Mediterraner Eingang mit weißer Wandfarbe, Granitboden, Einzeltür und Haustür aus Metall in Charlotte
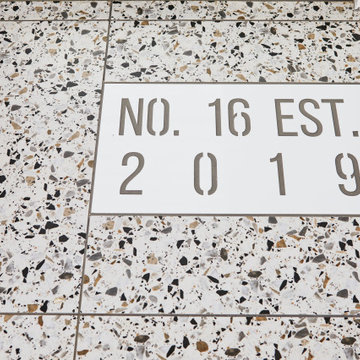
A stamp for history's sake
Mittelgroßes Modernes Foyer mit weißer Wandfarbe, Terrazzo-Boden, Einzeltür, dunkler Holzhaustür und weißem Boden in Sonstige
Mittelgroßes Modernes Foyer mit weißer Wandfarbe, Terrazzo-Boden, Einzeltür, dunkler Holzhaustür und weißem Boden in Sonstige
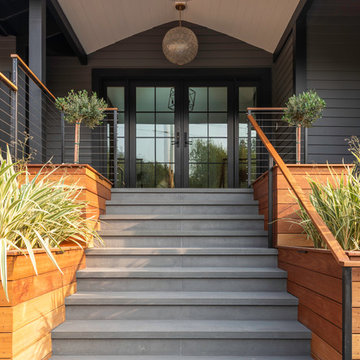
Batu and Bluestone
Mittelgroßer Klassischer Eingang mit grauer Wandfarbe, Granitboden, Doppeltür und grauem Boden in Sacramento
Mittelgroßer Klassischer Eingang mit grauer Wandfarbe, Granitboden, Doppeltür und grauem Boden in Sacramento

Frank Herfort
Moderne Haustür mit schwarzer Wandfarbe, Einzeltür, schwarzem Boden, Granitboden und heller Holzhaustür in Moskau
Moderne Haustür mit schwarzer Wandfarbe, Einzeltür, schwarzem Boden, Granitboden und heller Holzhaustür in Moskau
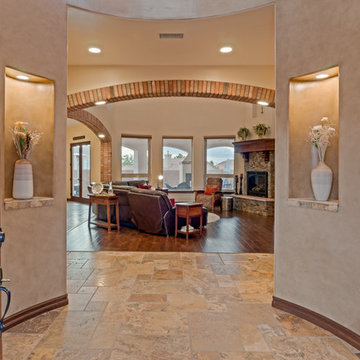
Tye Hardison
tye's photography
(505) 681-6245
www.tyesphotography.com
Großes Mediterranes Foyer mit beiger Wandfarbe, Terrazzo-Boden, Einzeltür und hellbrauner Holzhaustür in Albuquerque
Großes Mediterranes Foyer mit beiger Wandfarbe, Terrazzo-Boden, Einzeltür und hellbrauner Holzhaustür in Albuquerque
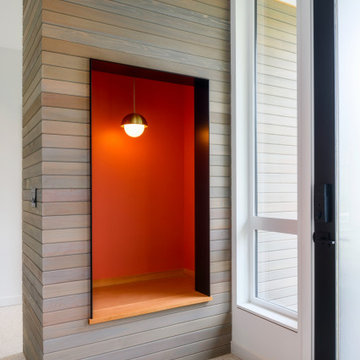
Mittelgroßes Modernes Foyer mit weißer Wandfarbe, Terrazzo-Boden, Einzeltür, Haustür aus Glas, weißem Boden und Holzdielenwänden in Seattle
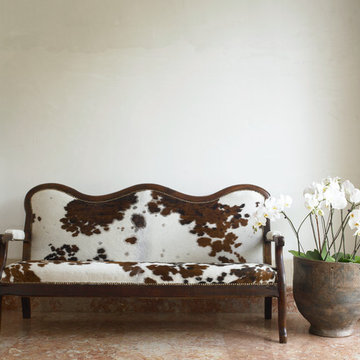
Carlos Domenech
Großes Stilmix Foyer mit weißer Wandfarbe und Granitboden in Miami
Großes Stilmix Foyer mit weißer Wandfarbe und Granitboden in Miami

Inlay marble and porcelain custom floor. Custom designed impact rated front doors. Floating entry shelf. Natural wood clad ceiling with chandelier.
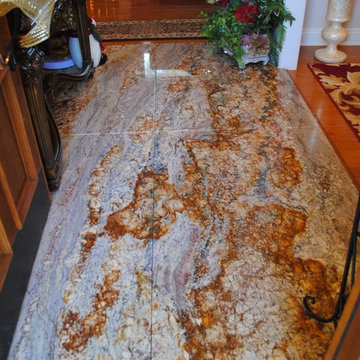
Typhoon Bordeaux Entry Foyer
Photo Courtesy of Leticia DePaula
Großes Klassisches Foyer mit Granitboden, weißer Wandfarbe, Einzeltür und hellbrauner Holzhaustür in New Orleans
Großes Klassisches Foyer mit Granitboden, weißer Wandfarbe, Einzeltür und hellbrauner Holzhaustür in New Orleans
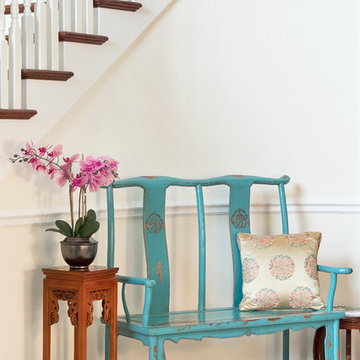
This blue Ming chair makes a striking contrast in this airy and light foyer. The distressed finish gives it a rustic look and adds a touch of character.

Sally Painter
Kleiner Klassischer Eingang mit Stauraum, grauer Wandfarbe, Granitboden, Einzeltür, grauer Haustür und grauem Boden in Portland
Kleiner Klassischer Eingang mit Stauraum, grauer Wandfarbe, Granitboden, Einzeltür, grauer Haustür und grauem Boden in Portland
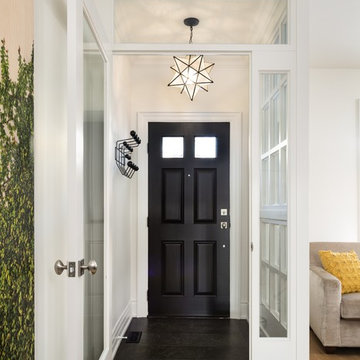
Kleiner Klassischer Eingang mit Vestibül, weißer Wandfarbe, Granitboden, Einzeltür und dunkler Holzhaustür in Toronto
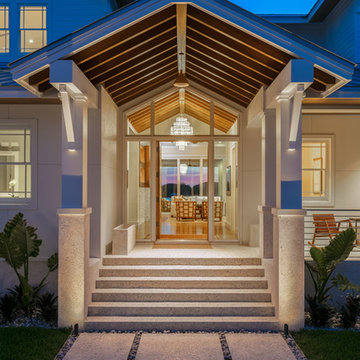
Großer Klassischer Eingang mit Vestibül, weißer Wandfarbe, Terrazzo-Boden, Einzeltür, hellbrauner Holzhaustür und buntem Boden in Tampa

The beautiful, old barn on this Topsfield estate was at risk of being demolished. Before approaching Mathew Cummings, the homeowner had met with several architects about the structure, and they had all told her that it needed to be torn down. Thankfully, for the sake of the barn and the owner, Cummings Architects has a long and distinguished history of preserving some of the oldest timber framed homes and barns in the U.S.
Once the homeowner realized that the barn was not only salvageable, but could be transformed into a new living space that was as utilitarian as it was stunning, the design ideas began flowing fast. In the end, the design came together in a way that met all the family’s needs with all the warmth and style you’d expect in such a venerable, old building.
On the ground level of this 200-year old structure, a garage offers ample room for three cars, including one loaded up with kids and groceries. Just off the garage is the mudroom – a large but quaint space with an exposed wood ceiling, custom-built seat with period detailing, and a powder room. The vanity in the powder room features a vanity that was built using salvaged wood and reclaimed bluestone sourced right on the property.
Original, exposed timbers frame an expansive, two-story family room that leads, through classic French doors, to a new deck adjacent to the large, open backyard. On the second floor, salvaged barn doors lead to the master suite which features a bright bedroom and bath as well as a custom walk-in closet with his and hers areas separated by a black walnut island. In the master bath, hand-beaded boards surround a claw-foot tub, the perfect place to relax after a long day.
In addition, the newly restored and renovated barn features a mid-level exercise studio and a children’s playroom that connects to the main house.
From a derelict relic that was slated for demolition to a warmly inviting and beautifully utilitarian living space, this barn has undergone an almost magical transformation to become a beautiful addition and asset to this stately home.

#thevrindavanproject
ranjeet.mukherjee@gmail.com thevrindavanproject@gmail.com
https://www.facebook.com/The.Vrindavan.Project

玄関ポーチ
Geräumige Mid-Century Haustür mit grauer Wandfarbe, Granitboden, Einzeltür, hellbrauner Holzhaustür, grauem Boden, Holzdecke und Holzwänden
Geräumige Mid-Century Haustür mit grauer Wandfarbe, Granitboden, Einzeltür, hellbrauner Holzhaustür, grauem Boden, Holzdecke und Holzwänden

本計画は名古屋市の歴史ある閑静な住宅街にあるマンションのリノベーションのプロジェクトで、夫婦と子ども一人の3人家族のための住宅である。
設計時の要望は大きく2つあり、ダイニングとキッチンが豊かでゆとりある空間にしたいということと、物は基本的には表に見せたくないということであった。
インテリアの基本構成は床をオーク無垢材のフローリング、壁・天井は塗装仕上げとし、その壁の随所に床から天井までいっぱいのオーク無垢材の小幅板が現れる。LDKのある主室は黒いタイルの床に、壁・天井は寒水入りの漆喰塗り、出入口や家具扉のある長手一面をオーク無垢材が7m以上連続する壁とし、キッチン側の壁はワークトップに合わせて御影石としており、各面に異素材が対峙する。洗面室、浴室は壁床をモノトーンの磁器質タイルで統一し、ミニマルで洗練されたイメージとしている。

Dans cette maison datant de 1993, il y avait une grande perte de place au RDCH; Les clients souhaitaient une rénovation totale de ce dernier afin de le restructurer. Ils rêvaient d'un espace évolutif et chaleureux. Nous avons donc proposé de re-cloisonner l'ensemble par des meubles sur mesure et des claustras. Nous avons également proposé d'apporter de la lumière en repeignant en blanc les grandes fenêtres donnant sur jardin et en retravaillant l'éclairage. Et, enfin, nous avons proposé des matériaux ayant du caractère et des coloris apportant du peps!
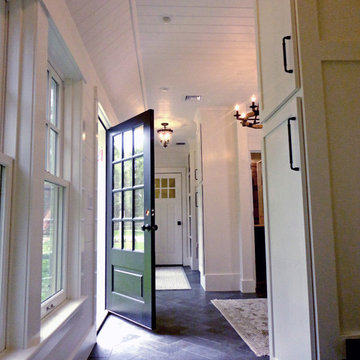
Großer Rustikaler Eingang mit Stauraum, weißer Wandfarbe, schwarzem Boden, Granitboden, Drehtür und grüner Haustür in Boston
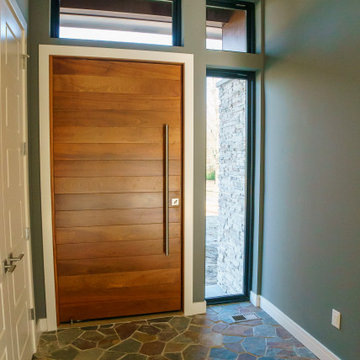
The large, wooden door in this custom mid-century modern inspired home is surrounded by custom stationary picture windows and features a stone flooring.
Eingang mit Granitboden und Terrazzo-Boden Ideen und Design
5