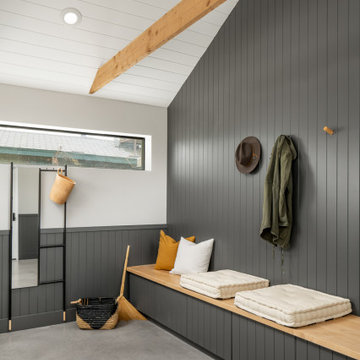Eingang mit grauer Wandfarbe und gewölbter Decke Ideen und Design
Suche verfeinern:
Budget
Sortieren nach:Heute beliebt
61 – 80 von 254 Fotos
1 von 3
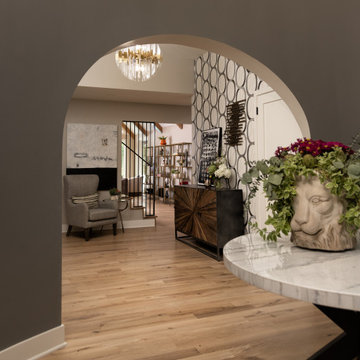
Großes Foyer mit grauer Wandfarbe, hellem Holzboden, Doppeltür, dunkler Holzhaustür, braunem Boden und gewölbter Decke in Kansas City
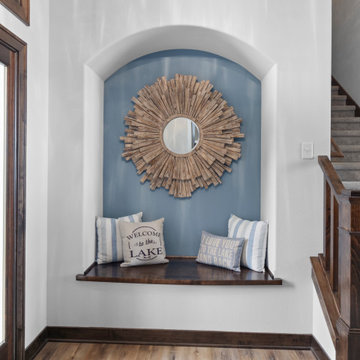
This lakeside retreat has been in the family for generations & is lovingly referred to as "the magnet" because it pulls friends and family together. When rebuilding on their family's land, our priority was to create the same feeling for generations to come.
This new build project included all interior & exterior architectural design features including lighting, flooring, tile, countertop, cabinet, appliance, hardware & plumbing fixture selections. My client opted in for an all inclusive design experience including space planning, furniture & decor specifications to create a move in ready retreat for their family to enjoy for years & years to come.
It was an honor designing this family's dream house & will leave you wanting a little slice of waterfront paradise of your own!

Custom Entryway built-in with seating, storage, and lighting.
Großes Foyer mit grauer Wandfarbe, Keramikboden, Einzeltür, schwarzer Haustür, buntem Boden und gewölbter Decke in Houston
Großes Foyer mit grauer Wandfarbe, Keramikboden, Einzeltür, schwarzer Haustür, buntem Boden und gewölbter Decke in Houston
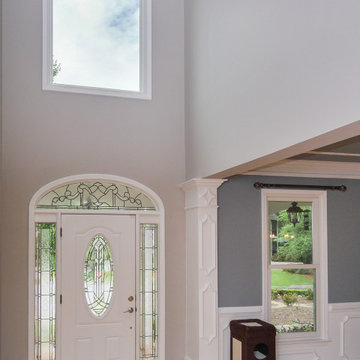
Lovely entryway with new windows we installed. This large picture window over the front door looks outstanding in this great space with wood floors, and the double hung window is part of an open dining area that looks great with its wainscoting walls and stylish decor. Get started replacing your windows with Renewal by Andersen of Georgia, serving the whole state including Atlanta, Macon, Augusta and Savannah.
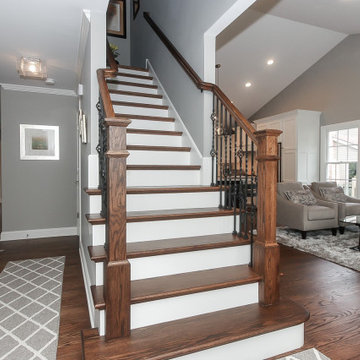
Mittelgroßes Klassisches Foyer mit grauer Wandfarbe, braunem Holzboden, Einzeltür, weißer Haustür, braunem Boden und gewölbter Decke in Chicago
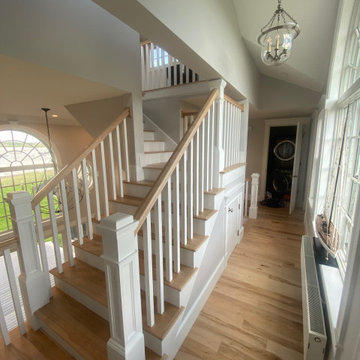
Geräumiger Eingang mit Korridor, grauer Wandfarbe, hellem Holzboden, Doppeltür, dunkler Holzhaustür, buntem Boden und gewölbter Decke in Portland Maine
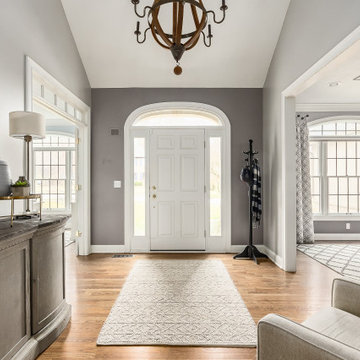
Klassisches Foyer mit grauer Wandfarbe, braunem Holzboden, Einzeltür, weißer Haustür, braunem Boden und gewölbter Decke in Kolumbus
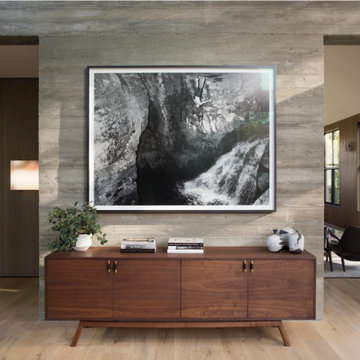
Wood-textured concrete entry wall
Modernes Foyer mit hellem Holzboden, gewölbter Decke, Ziegelwänden und grauer Wandfarbe in San Francisco
Modernes Foyer mit hellem Holzboden, gewölbter Decke, Ziegelwänden und grauer Wandfarbe in San Francisco
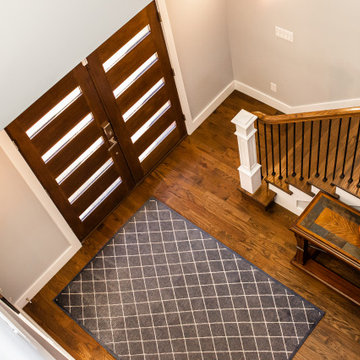
Mittelgroßes Modernes Foyer mit grauer Wandfarbe, braunem Holzboden, Doppeltür, hellbrauner Holzhaustür, braunem Boden und gewölbter Decke in Dallas
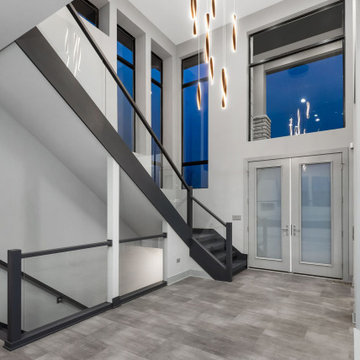
Foyer opens up to a glass railing staircase and the entire first floor. Plenty of light with large windows above the entry doors and along the staircase.
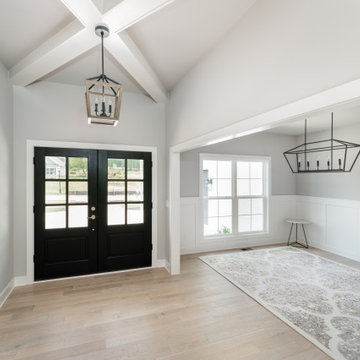
Klassische Haustür mit grauer Wandfarbe, hellem Holzboden, Doppeltür, schwarzer Haustür, braunem Boden und gewölbter Decke in Huntington

Another angle.
Mittelgroßes Klassisches Foyer mit grauer Wandfarbe, braunem Holzboden, Einzeltür, dunkler Holzhaustür, braunem Boden und gewölbter Decke in Nashville
Mittelgroßes Klassisches Foyer mit grauer Wandfarbe, braunem Holzboden, Einzeltür, dunkler Holzhaustür, braunem Boden und gewölbter Decke in Nashville

The existing hodgepodge layout constricted flow on this existing Almaden Valley Home. May Construction’s Design team drew up plans for a completely new layout, a fully remodeled kitchen which is now open and flows directly into the family room, making cooking, dining, and entertaining easy with a space that is full of style and amenities to fit this modern family's needs.
Budget analysis and project development by: May Construction

We wanted to create a welcoming statement upon entering this newly built, expansive house with soaring ceilings. To focus your attention on the entry and not the ceiling, we selected a custom, 48- inch round foyer table. It has a French Wax glaze, hand-rubbed, on the solid concrete table. The trefoil planter is made by the same U.S facility, where all products are created by hand using eco- friendly materials. The finish is white -wash and is also concrete. Because of its weight, it’s almost impossible to move, so the client adds freshly planted flowers according to the season. The table is grounded by the lux, hair- on -hide skin rug. A bronze sculpture measuring 2 feet wide buy 3 feet high fits perfectly in the built-in alcove. While the hexagon space is large, it’s six walls are not equal in size and wrap around a massive staircase, making furniture placement an awkward challenge
We chose a stately Italian cabinet with curved door fronts and hand hammered metal buttons to further frame the area. The metal botanical wall sculptures have a glossy lacquer finish. The various sizes compose elements of proportion on the walls above. The graceful candelabra, with its classic spindled silhouette holds 28 candles and the delicate arms rise -up like a blossoming flower. You can’t help but wowed in this elegant foyer. it’s almost impossible to move, so the client adds freshly planted flowers according to the season.
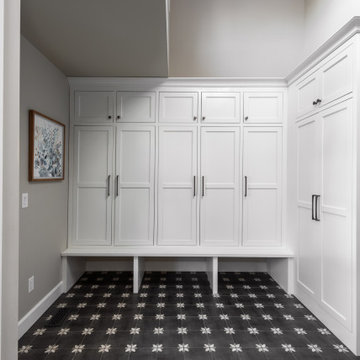
Mittelgroßer Klassischer Eingang mit Stauraum, grauer Wandfarbe, Porzellan-Bodenfliesen, schwarzem Boden und gewölbter Decke in St. Louis

This lakeside retreat has been in the family for generations & is lovingly referred to as "the magnet" because it pulls friends and family together. When rebuilding on their family's land, our priority was to create the same feeling for generations to come.
This new build project included all interior & exterior architectural design features including lighting, flooring, tile, countertop, cabinet, appliance, hardware & plumbing fixture selections. My client opted in for an all inclusive design experience including space planning, furniture & decor specifications to create a move in ready retreat for their family to enjoy for years & years to come.
It was an honor designing this family's dream house & will leave you wanting a little slice of waterfront paradise of your own!
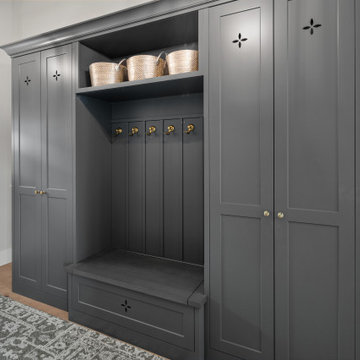
Entryway in Traditional style custom home. Vaulted ceilings. Typical entryway closet excluded in design in favour of built-in wardrobe and bench.
Klassischer Eingang mit Korridor, grauer Wandfarbe, hellem Holzboden, Einzeltür, weißer Haustür, braunem Boden und gewölbter Decke in Vancouver
Klassischer Eingang mit Korridor, grauer Wandfarbe, hellem Holzboden, Einzeltür, weißer Haustür, braunem Boden und gewölbter Decke in Vancouver
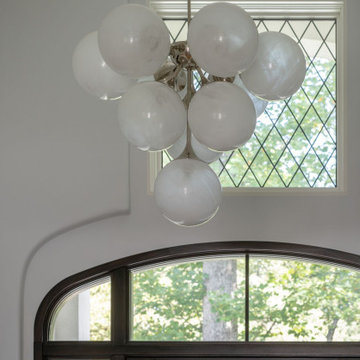
Inspired by the modern romanticism, blissful tranquility and harmonious elegance of Bobby McAlpine’s home designs, this custom home designed and built by Anthony Wilder Design/Build perfectly combines all these elements and more. With Southern charm and European flair, this new home was created through careful consideration of the needs of the multi-generational family who lives there.
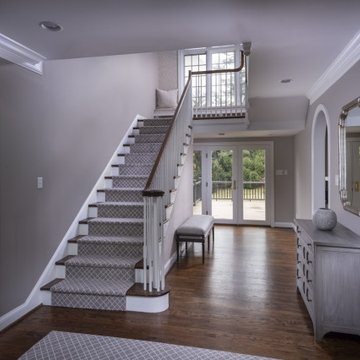
This carpet brought these stairs to life! Adding in some furniture and wallpaper really warmed this space up!
Großes Klassisches Foyer mit grauer Wandfarbe, dunklem Holzboden, Einzeltür, weißer Haustür, braunem Boden, gewölbter Decke und Tapetenwänden in Philadelphia
Großes Klassisches Foyer mit grauer Wandfarbe, dunklem Holzboden, Einzeltür, weißer Haustür, braunem Boden, gewölbter Decke und Tapetenwänden in Philadelphia
Eingang mit grauer Wandfarbe und gewölbter Decke Ideen und Design
4
