Eingang mit grauer Wandfarbe und gewölbter Decke Ideen und Design
Suche verfeinern:
Budget
Sortieren nach:Heute beliebt
121 – 140 von 254 Fotos
1 von 3
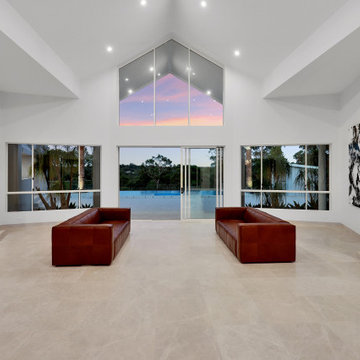
Großes Modernes Foyer mit Doppeltür, grauer Wandfarbe, Marmorboden, buntem Boden und gewölbter Decke in Sydney
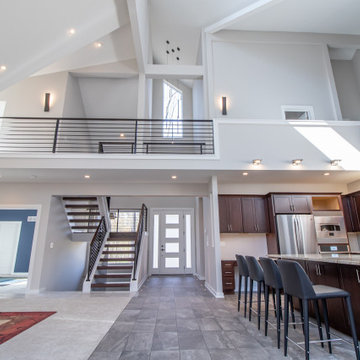
Love this open design!❤️
.
.
.
#payneandpayne #homebuilder #homedecor #homedesign #custombuild #openconceptliving
#luxuryhome #ohiohomebuilders #ohiocustomhomes #dreamhome #nahb #buildersofinsta #openfloorplan #clevelandbuilders #concordohio #AtHomeCLE .
.?@paulceroky
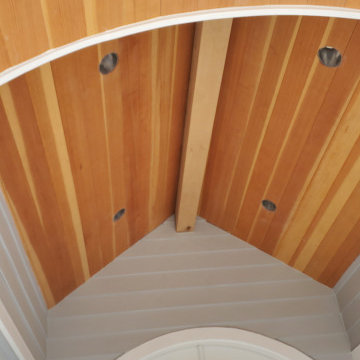
here we have straight shingles on the gables and 7 1/4" smooth lap siding on the bottom with metal corners all products are James Hardie siding and we have T&G Western Cedar stain grade on the soffit and smooth Hardie soffit on entry way
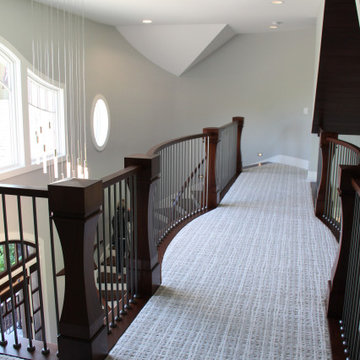
Two story entrance features mahogany entry door, winding staircase and open catwalk. Opens to beautiful two-story living room. Modern Forms Magic Pendant and Chandelier. Walnut rail, stair treads and newel posts. Plain iron balusters.
General contracting by Martin Bros. Contracting, Inc.; Architecture by Helman Sechrist Architecture; Professional photography by Marie Kinney. Images are the property of Martin Bros. Contracting, Inc. and may not be used without written permission.
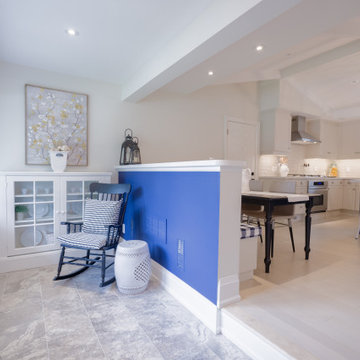
Kleines Klassisches Foyer mit grauer Wandfarbe, Porzellan-Bodenfliesen, grauem Boden und gewölbter Decke in Toronto
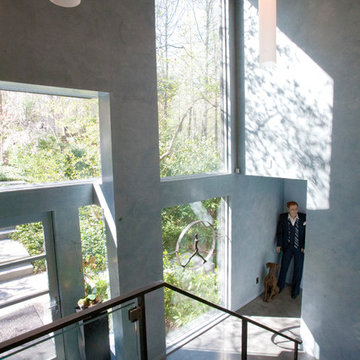
Großes Modernes Foyer mit Betonboden, Einzeltür, Haustür aus Glas, grauer Wandfarbe, grauem Boden und gewölbter Decke in Baltimore

Design is often more about architecture than it is about decor. We focused heavily on embellishing and highlighting the client's fantastic architectural details in the living spaces, which were widely open and connected by a long Foyer Hallway with incredible arches and tall ceilings. We used natural materials such as light silver limestone plaster and paint, added rustic stained wood to the columns, arches and pilasters, and added textural ledgestone to focal walls. We also added new chandeliers with crystal and mercury glass for a modern nudge to a more transitional envelope. The contrast of light stained shelves and custom wood barn door completed the refurbished Foyer Hallway.
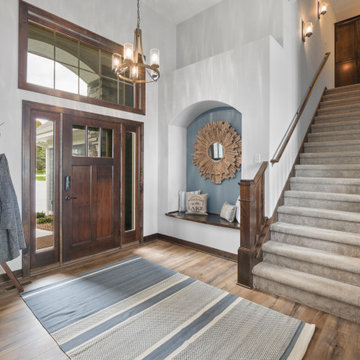
This lakeside retreat has been in the family for generations & is lovingly referred to as "the magnet" because it pulls friends and family together. When rebuilding on their family's land, our priority was to create the same feeling for generations to come.
This new build project included all interior & exterior architectural design features including lighting, flooring, tile, countertop, cabinet, appliance, hardware & plumbing fixture selections. My client opted in for an all inclusive design experience including space planning, furniture & decor specifications to create a move in ready retreat for their family to enjoy for years & years to come.
It was an honor designing this family's dream house & will leave you wanting a little slice of waterfront paradise of your own!
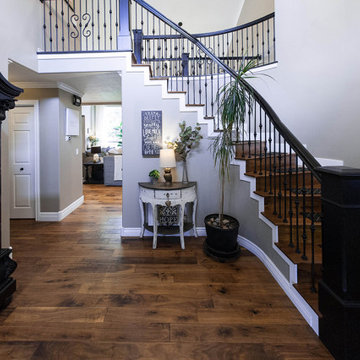
Klassisches Foyer mit grauer Wandfarbe, braunem Holzboden, Einzeltür, hellbrauner Holzhaustür, braunem Boden und gewölbter Decke in Salt Lake City
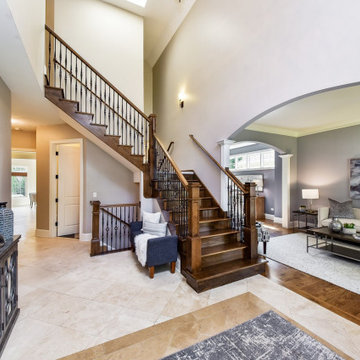
This detailed foyer has a warm and inviting feel as you enter the home.
Großes Klassisches Foyer mit grauer Wandfarbe, Porzellan-Bodenfliesen, Doppeltür, dunkler Holzhaustür, beigem Boden und gewölbter Decke in Chicago
Großes Klassisches Foyer mit grauer Wandfarbe, Porzellan-Bodenfliesen, Doppeltür, dunkler Holzhaustür, beigem Boden und gewölbter Decke in Chicago
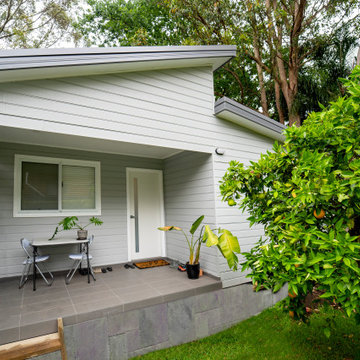
Tucked within the lush backyard, this granny flat becomes a beautiful addition. Its raked roof adds interest and calms the structure into it surroundings. Spandek exterior is a good alternative for a contemporary look with minimal maintenance. The light grey exterior lets the green foliage pop.

The existing hodgepodge layout constricted flow on this existing Almaden Valley Home. May Construction’s Design team drew up plans for a completely new layout, a fully remodeled kitchen which is now open and flows directly into the family room, making cooking, dining, and entertaining easy with a space that is full of style and amenities to fit this modern family's needs.
Budget analysis and project development by: May Construction
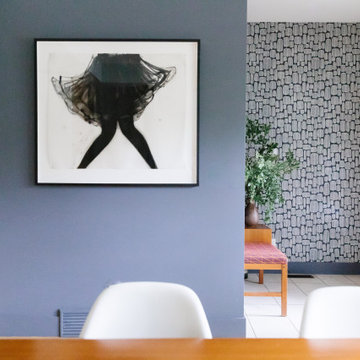
Entry into a modern family home filled with color and textures.
Mittelgroßer Moderner Eingang mit grauer Wandfarbe, hellem Holzboden, Einzeltür, beigem Boden, gewölbter Decke und Tapetenwänden in Calgary
Mittelgroßer Moderner Eingang mit grauer Wandfarbe, hellem Holzboden, Einzeltür, beigem Boden, gewölbter Decke und Tapetenwänden in Calgary
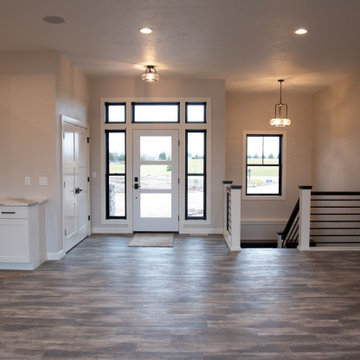
Black windows contrast well with the white painted trim! An open layout into the main living area make for a beautiful entrance into this home. The railing was custom made per the customer's request.
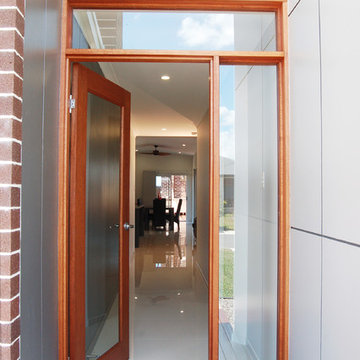
Kleine Moderne Haustür mit grauer Wandfarbe, braunem Holzboden, Einzeltür, hellbrauner Holzhaustür, gewölbter Decke und vertäfelten Wänden in Sonstige
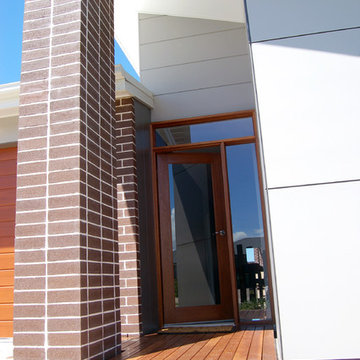
Kleine Moderne Haustür mit grauer Wandfarbe, braunem Holzboden, Einzeltür, hellbrauner Holzhaustür, gewölbter Decke und vertäfelten Wänden in Sonstige
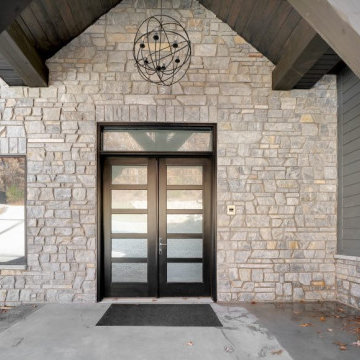
Classic style front entrance with Chamberlain dimensional cut marble natural stone veneer, vaulted ceiling, and modern chandelier. Chamberlain is a dimensional cut marble natural stone veneer. The stone is cut to heights of 2.25”, 5”, and 7.75” which creates clean and formal lines. Dimensional cut stone is also referred to as sawed height stone within the industry. Chamberlain has a deep depth of color with a tempered or washed-out looking surface over the darker blue and grey tones. The lighter whites and greys permeate the stone with occasional earthy browns from the minerals present within the ground. The texture of Chamberlain is rough due to how the stone naturally splits apart.
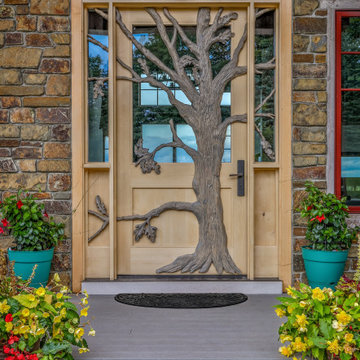
Große Mediterrane Haustür mit grauer Wandfarbe, braunem Holzboden, Einzeltür, heller Holzhaustür, braunem Boden und gewölbter Decke in Sonstige
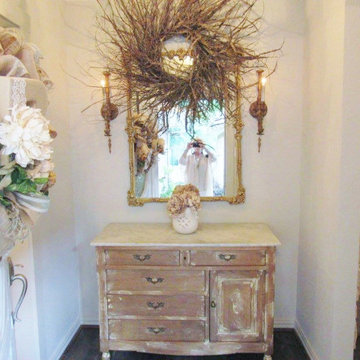
Shabby-Look Eingang mit grauer Wandfarbe, braunem Holzboden, Einzeltür, grauer Haustür, braunem Boden und gewölbter Decke in Sonstige
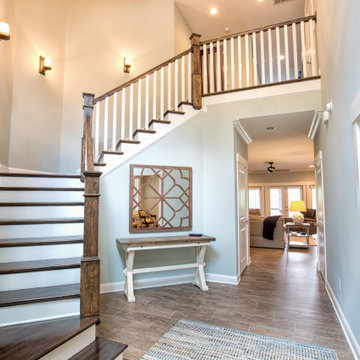
Großes Klassisches Foyer mit grauer Wandfarbe, Porzellan-Bodenfliesen, braunem Boden und gewölbter Decke in Sonstige
Eingang mit grauer Wandfarbe und gewölbter Decke Ideen und Design
7