Eingang mit grauer Wandfarbe und gewölbter Decke Ideen und Design
Suche verfeinern:
Budget
Sortieren nach:Heute beliebt
141 – 160 von 254 Fotos
1 von 3
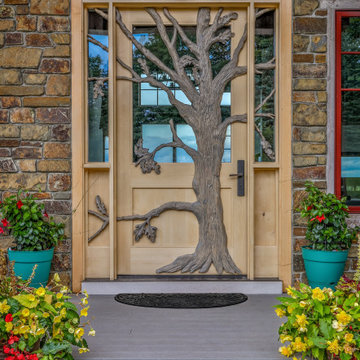
Große Mediterrane Haustür mit grauer Wandfarbe, braunem Holzboden, Einzeltür, heller Holzhaustür, braunem Boden und gewölbter Decke in Sonstige
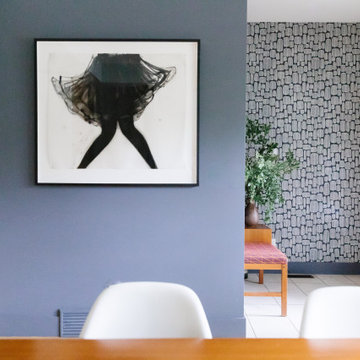
Entry into a modern family home filled with color and textures.
Mittelgroßer Moderner Eingang mit grauer Wandfarbe, hellem Holzboden, Einzeltür, beigem Boden, gewölbter Decke und Tapetenwänden in Calgary
Mittelgroßer Moderner Eingang mit grauer Wandfarbe, hellem Holzboden, Einzeltür, beigem Boden, gewölbter Decke und Tapetenwänden in Calgary
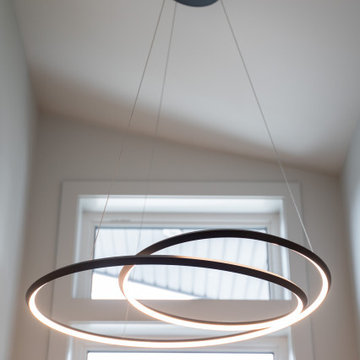
The Quamichan Net Zero Home is the Cowichan Valley’s first officially labelled Net Zero Home. Designed by award-winning Hoyt Design Co., it is located on the shores of Quamichan Lake in Duncan. It features 3,397 sq. ft. of living space over 2 levels. The design had to be carefully crafted to fit between two existing homes on a tight subdivision lot. But it captures the views of the lake beautifully through the large triple pane windows.
This custom home has 3 bedrooms, 3.5 bathrooms, a fitness room, and a large workshop. The home also includes a 474 sq. ft. garage and two levels of decking at the rear.
Recently, Quamichan Net Zero won a Gold Award for Best Single Family Detached Home $1 – 1.2 Million in the Victoria Residential Builders' Association's CARE Awards.
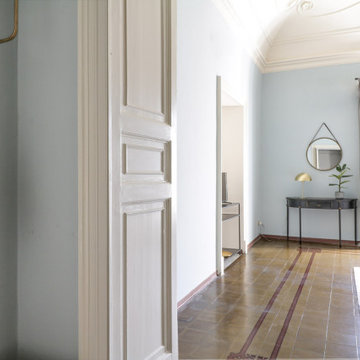
Foyer mit grauer Wandfarbe, Betonboden, Doppeltür, weißer Haustür, buntem Boden und gewölbter Decke in Catania-Palermo
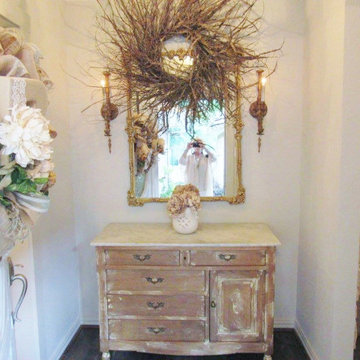
Shabby-Look Eingang mit grauer Wandfarbe, braunem Holzboden, Einzeltür, grauer Haustür, braunem Boden und gewölbter Decke in Sonstige
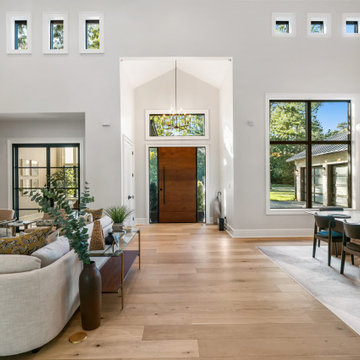
The design is open concept with dining room across from the living room and open to the kitchen.
Geräumiges Modernes Foyer mit grauer Wandfarbe, braunem Holzboden, Einzeltür, hellbrauner Holzhaustür und gewölbter Decke in Houston
Geräumiges Modernes Foyer mit grauer Wandfarbe, braunem Holzboden, Einzeltür, hellbrauner Holzhaustür und gewölbter Decke in Houston
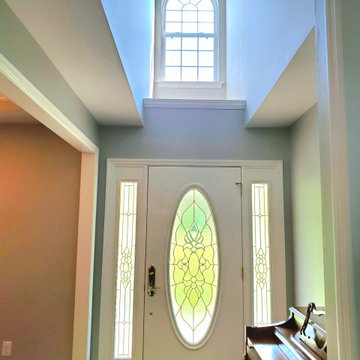
Foyer with barrel ceiling
Kleines Klassisches Foyer mit grauer Wandfarbe, dunklem Holzboden, Einzeltür, weißer Haustür, braunem Boden und gewölbter Decke in Nashville
Kleines Klassisches Foyer mit grauer Wandfarbe, dunklem Holzboden, Einzeltür, weißer Haustür, braunem Boden und gewölbter Decke in Nashville
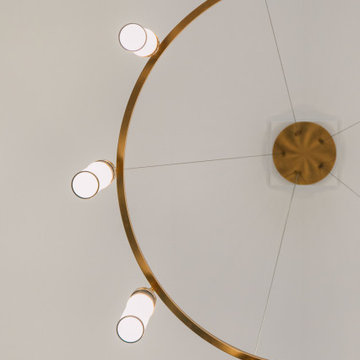
Dated front door were replaced with a more contemporary style. New light fixture and tile floor was added as well.
Geräumiges Modernes Foyer mit grauer Wandfarbe, Porzellan-Bodenfliesen, Doppeltür, schwarzer Haustür, schwarzem Boden und gewölbter Decke in Seattle
Geräumiges Modernes Foyer mit grauer Wandfarbe, Porzellan-Bodenfliesen, Doppeltür, schwarzer Haustür, schwarzem Boden und gewölbter Decke in Seattle
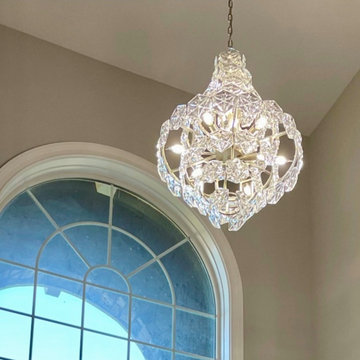
a new chandelier is everything
Großes Klassisches Foyer mit grauer Wandfarbe, Keramikboden, Doppeltür, dunkler Holzhaustür, beigem Boden und gewölbter Decke in Sonstige
Großes Klassisches Foyer mit grauer Wandfarbe, Keramikboden, Doppeltür, dunkler Holzhaustür, beigem Boden und gewölbter Decke in Sonstige
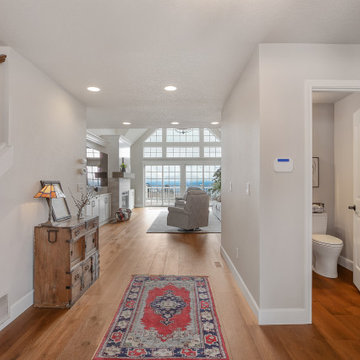
This entryway showcases the view from the living room. Featuring floor-to-ceiling windows to capture country hillside views in Hillsboro, Oregon.
Großes Landhausstil Foyer mit grauer Wandfarbe, braunem Holzboden, braunem Boden und gewölbter Decke in Portland
Großes Landhausstil Foyer mit grauer Wandfarbe, braunem Holzboden, braunem Boden und gewölbter Decke in Portland
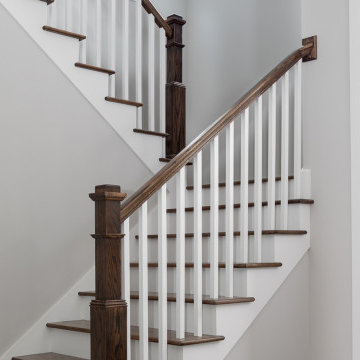
Maritimer Eingang mit grauer Wandfarbe, dunklem Holzboden, Doppeltür, brauner Haustür, braunem Boden und gewölbter Decke in Sonstige
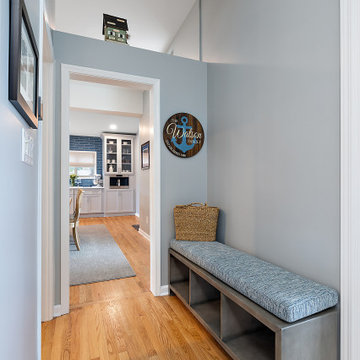
Cabinetry: Showplace Framed
Style: Sonoma w/ Matching Five Piece Drawer Headers
Finish: Kitchen Perimeter and Wet Bar in Simpli Gray; Kitchen Island in Hale Navy
Countertops: (Solid Surfaces Unlimited) Elgin Quartz
Plumbing: (Progressive Plumbing) Kitchen and Wet Bar- Blanco Precis Super/Liven/Precis 21” in Concrete; Delta Mateo Pull-Down faucet in Stainless; Bathroom – Delta Stryke in Stainless
Hardware: (Top Knobs) Ellis Cabinetry & Appliance Pulls in Brushed Satin Nickel
Tile: (Beaver Tile) Kitchen and Wet Bar– Robins Egg 3” x 12” Glossy
Flooring: (Krauseneck) Living Room Bound Rugs, Stair Runners, and Family Room Carpeting – Cedarbrook Seacliff
Drapery/Electric Roller Shades/Cushion – Mariella’s Custom Drapery
Interior Design/Furniture, Lighting & Fixture Selection: Devon Moore
Cabinetry Designer: Devon Moore
Contractor: Stonik Services
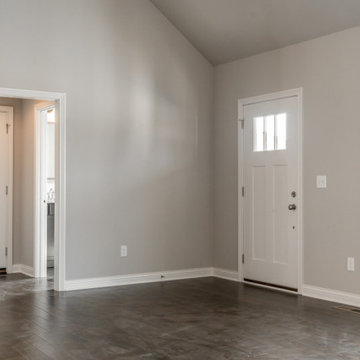
Klassische Haustür mit grauer Wandfarbe, dunklem Holzboden, Einzeltür, weißer Haustür, braunem Boden und gewölbter Decke in Huntington
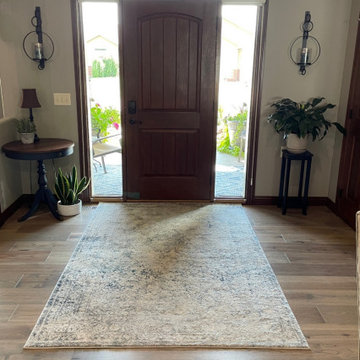
Sandbar Hickory Hardwood- The Ventura Hardwood Flooring Collection is contemporary and designed to look gently aged and weathered, while still being durable and stain resistant.
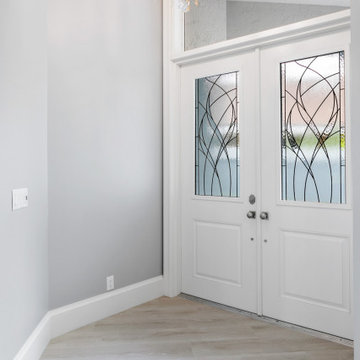
Customized to perfection, a remarkable work of art at the Eastpoint Country Club combines superior craftsmanship that reflects the impeccable taste and sophisticated details. An impressive entrance to the open concept living room, dining room, sunroom, and a chef’s dream kitchen boasts top-of-the-line appliances and finishes. The breathtaking LED backlit quartz island and bar are the perfect accents that steal the show.
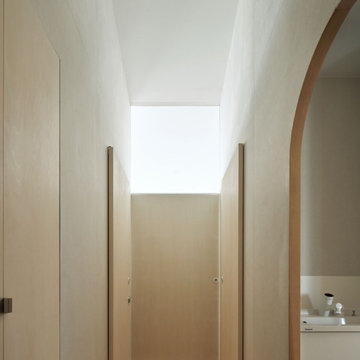
ハイサイドからたっぷりの光が差し込む玄関。右手には玄関洗面。その奥には、シュークローゼットとウォークインクローゼット。クローゼットは、右手の奥に見える扉から出て来ることができる。左手奥の扉はトイレ。そしてトイレからは洗面、お風呂へ行くことができ、全ての菌を劣りた後で、家族のいる広間へ行くことができる。
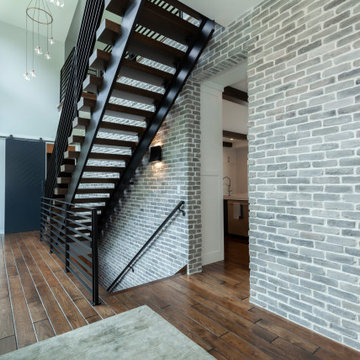
Open entry with exposed brick and black finishes.
Moderner Eingang mit grauer Wandfarbe, braunem Holzboden, braunem Boden, gewölbter Decke und Ziegelwänden in Chicago
Moderner Eingang mit grauer Wandfarbe, braunem Holzboden, braunem Boden, gewölbter Decke und Ziegelwänden in Chicago
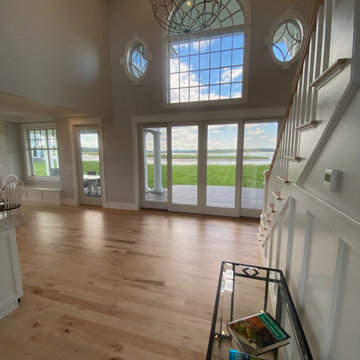
Geräumiger Eingang mit Korridor, grauer Wandfarbe, hellem Holzboden, Doppeltür, dunkler Holzhaustür, buntem Boden und gewölbter Decke in Portland Maine
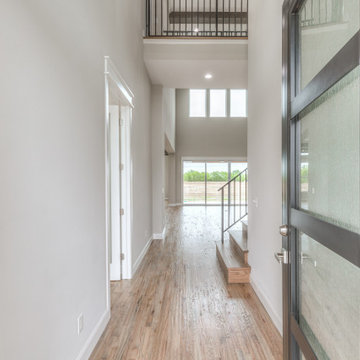
Klassische Haustür mit grauer Wandfarbe, hellem Holzboden, Einzeltür, schwarzer Haustür und gewölbter Decke in Sonstige
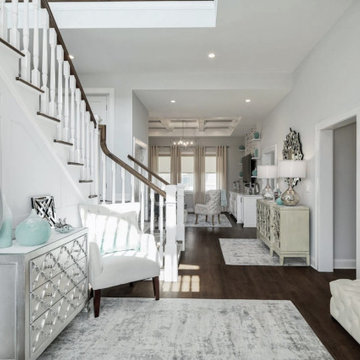
Großes Klassisches Foyer mit grauer Wandfarbe, dunklem Holzboden, Einzeltür, weißer Haustür, braunem Boden, gewölbter Decke und Tapetenwänden in New York
Eingang mit grauer Wandfarbe und gewölbter Decke Ideen und Design
8