Eingang mit Haustür aus Glas und Wandgestaltungen Ideen und Design
Suche verfeinern:
Budget
Sortieren nach:Heute beliebt
101 – 120 von 282 Fotos
1 von 3
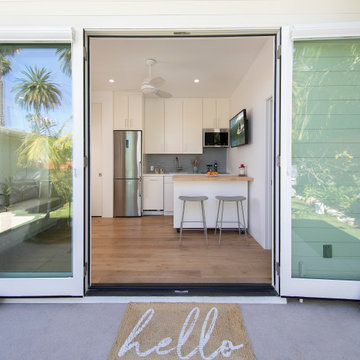
Jim Bartsch - Photographer
Kleine Moderne Haustür mit weißer Wandfarbe, Betonboden, Doppeltür, Haustür aus Glas, grauem Boden und Holzdielenwänden in Santa Barbara
Kleine Moderne Haustür mit weißer Wandfarbe, Betonboden, Doppeltür, Haustür aus Glas, grauem Boden und Holzdielenwänden in Santa Barbara
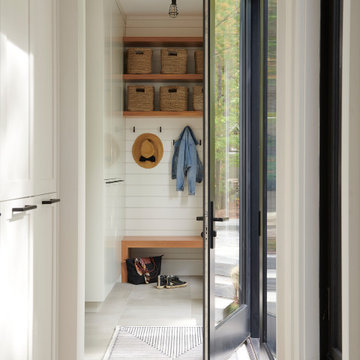
Mittelgroßer Klassischer Eingang mit Stauraum, weißer Wandfarbe, Einzeltür, Haustür aus Glas, grauem Boden und Holzdielenwänden in Toronto
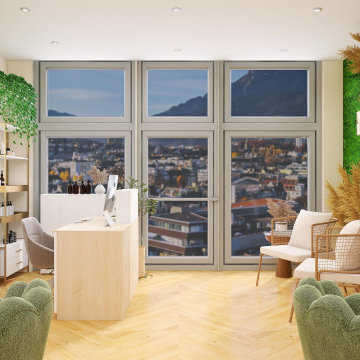
This beloved nail salon and spa by many locals has transitioned its products to all-natural and non-toxic to enhance the quality of their services and the wellness of their customers. With that as the focus, the interior design was created with many live plants as well as earth elements throughout to reflect this transition.
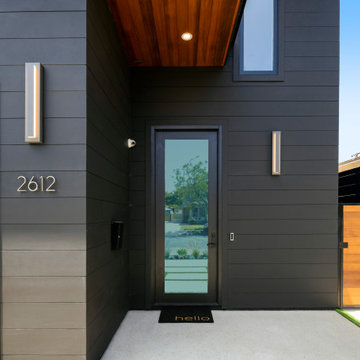
Mittelgroße Moderne Haustür mit schwarzer Wandfarbe, Betonboden, Einzeltür, Haustür aus Glas, grauem Boden, Holzdecke und Holzwänden in Los Angeles
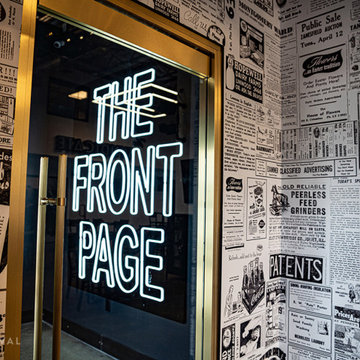
Reflections of the past heritage of the building mixed with the new, electric vibes existing there now.
Eklektischer Eingang mit bunten Wänden, Haustür aus Glas und Tapetenwänden in Sonstige
Eklektischer Eingang mit bunten Wänden, Haustür aus Glas und Tapetenwänden in Sonstige
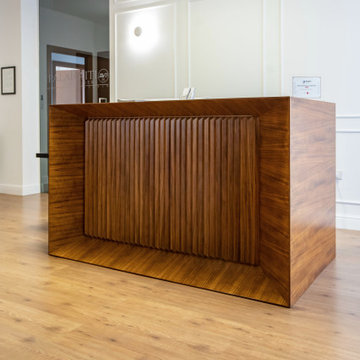
Bancone reception custom made. Dettaglio
Mittelgroßer Moderner Eingang mit Vestibül, weißer Wandfarbe, Laminat, Einzeltür, Haustür aus Glas und vertäfelten Wänden in Catania-Palermo
Mittelgroßer Moderner Eingang mit Vestibül, weißer Wandfarbe, Laminat, Einzeltür, Haustür aus Glas und vertäfelten Wänden in Catania-Palermo
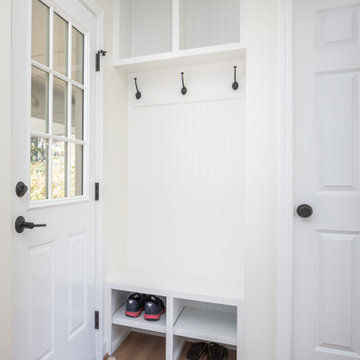
This transitional design works with our clients authentic mid century split level home and adds touches of modern for functionality and style!
Mittelgroßes Klassisches Foyer mit weißer Wandfarbe, braunem Holzboden, Einzeltür, Haustür aus Glas, braunem Boden und vertäfelten Wänden in Raleigh
Mittelgroßes Klassisches Foyer mit weißer Wandfarbe, braunem Holzboden, Einzeltür, Haustür aus Glas, braunem Boden und vertäfelten Wänden in Raleigh
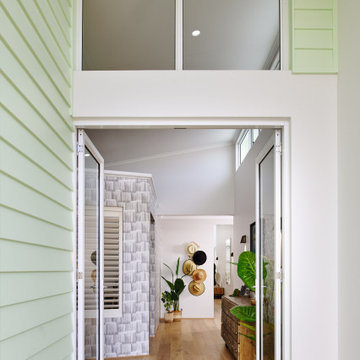
Mittelgroßes Maritimes Foyer mit weißer Wandfarbe, Laminat, Doppeltür, Haustür aus Glas, braunem Boden und Ziegelwänden in Perth
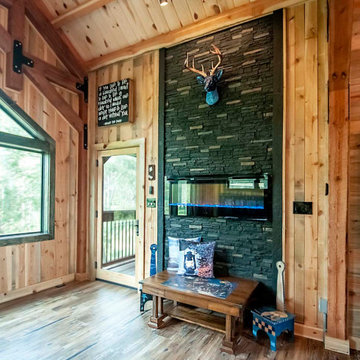
Rustic post and beam cabin interior entryway with vaulted ceilings and exposed beams.
Urige Haustür mit braunem Holzboden, Einzeltür, Haustür aus Glas, braunem Boden, gewölbter Decke und Holzdielenwänden in Sonstige
Urige Haustür mit braunem Holzboden, Einzeltür, Haustür aus Glas, braunem Boden, gewölbter Decke und Holzdielenwänden in Sonstige
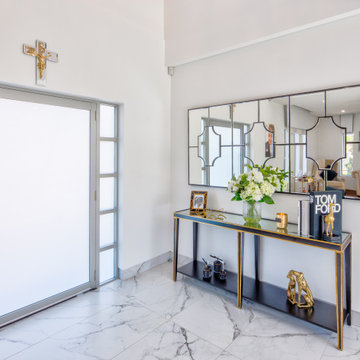
Large entryway which opens up to a spectacular interior
Großes Modernes Foyer mit weißer Wandfarbe, Marmorboden, Einzeltür, Haustür aus Glas, weißem Boden, Deckengestaltungen und Wandgestaltungen in Sydney
Großes Modernes Foyer mit weißer Wandfarbe, Marmorboden, Einzeltür, Haustür aus Glas, weißem Boden, Deckengestaltungen und Wandgestaltungen in Sydney
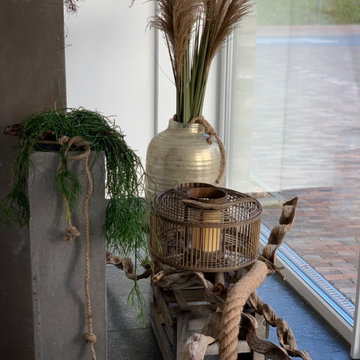
Mittelgroßes Modernes Foyer mit weißer Wandfarbe, Porzellan-Bodenfliesen, Einzeltür, Haustür aus Glas, grauem Boden, Tapetendecke, Tapetenwänden und Treppe in Sonstige
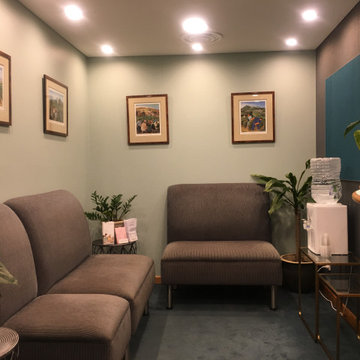
Refreshing this 20 year old medical suite focussed on selecting new wall finishes to complement the carpet and joinery. The existing furniture was a selection of much-loved family heirlooms, which we restored and reupholstered to give a new lease on life. We also came up with a cost-effective solution to refresh the chipped and worn reception counter without needing to completely replace it.
It was important to the client for the refurbishment to engender a sense of calm for patients and staff. Colour is a key factor in establishing mood and ambience, and we went for a refined palette featuring emerald, navy blue and tonal neutrals interspersed with natural timber grains and brassy metallic accents. These elements help establish and air of serenity amid the hustle of a busy hospital.
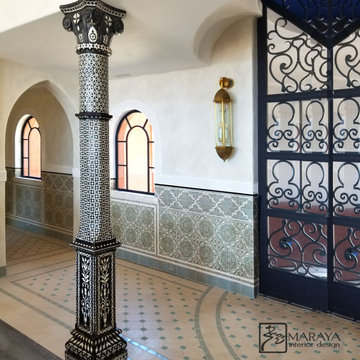
New Moroccan Villa on the Santa Barbara Riviera, overlooking the Pacific ocean and the city. In this terra cotta and deep blue home, we used natural stone mosaics and glass mosaics, along with custom carved stone columns. Every room is colorful with deep, rich colors. In the master bath we used blue stone mosaics on the groin vaulted ceiling of the shower. All the lighting was designed and made in Marrakesh, as were many furniture pieces. The entry black and white columns are also imported from Morocco. We also designed the carved doors and had them made in Marrakesh. Cabinetry doors we designed were carved in Canada. The carved plaster molding were made especially for us, and all was shipped in a large container (just before covid-19 hit the shipping world!) Thank you to our wonderful craftsman and enthusiastic vendors!
Project designed by Maraya Interior Design. From their beautiful resort town of Ojai, they serve clients in Montecito, Hope Ranch, Santa Ynez, Malibu and Calabasas, across the tri-county area of Santa Barbara, Ventura and Los Angeles, south to Hidden Hills and Calabasas.
Architecture by Thomas Ochsner in Santa Barbara, CA
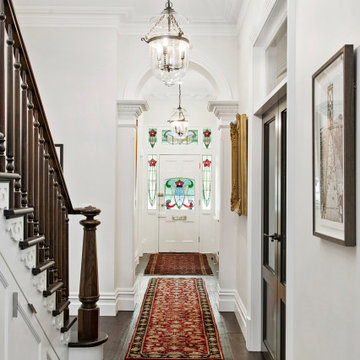
The headlight front door opens to the beautiful grand entry hallway of this period restoration and renovation. Featuring stunning glass pendants and wide oak timber flooring which leads to a hand turned walnut staircase with faceted finial and hand turned balusters.
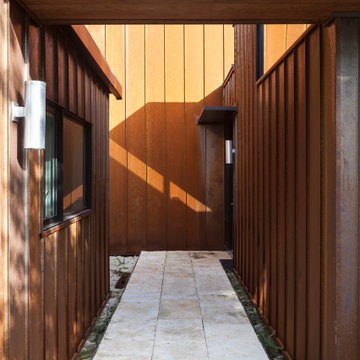
The sheltered Entry Court provides passage to the central front door. This formal arrangement allows for clerestory windows to allow light into the interior of the house, and also allows the space of the house to direct itself towards the garden which surrounds the property. Here, a walkway of stone slabs suspended in a steel casing is raised off of the native limestone ground cover.
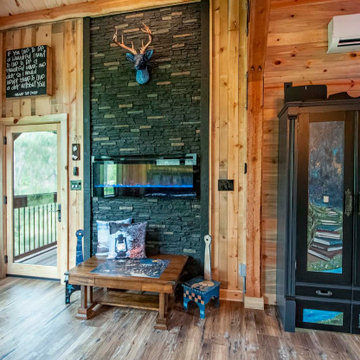
Rustic post and beam cabin interior entryway with vaulted ceilings and exposed beams.
Urige Haustür mit braunem Holzboden, Einzeltür, Haustür aus Glas, braunem Boden, gewölbter Decke und Holzdielenwänden in Sonstige
Urige Haustür mit braunem Holzboden, Einzeltür, Haustür aus Glas, braunem Boden, gewölbter Decke und Holzdielenwänden in Sonstige

This grand foyer is welcoming and inviting as your enter this country club estate.
Mittelgroßes Klassisches Foyer mit grauer Wandfarbe, Marmorboden, Doppeltür, weißem Boden, eingelassener Decke, vertäfelten Wänden, Haustür aus Glas und Treppe in Atlanta
Mittelgroßes Klassisches Foyer mit grauer Wandfarbe, Marmorboden, Doppeltür, weißem Boden, eingelassener Decke, vertäfelten Wänden, Haustür aus Glas und Treppe in Atlanta
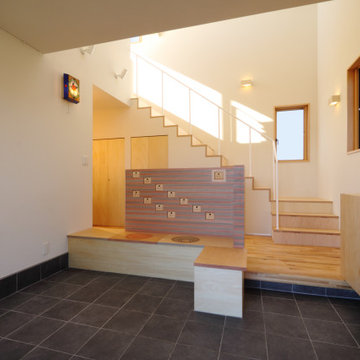
田舎暮らしに憧れて都会から移住した建主(よそ者)と地域住民との日常的なコミュニケーションを図る場として、この大きな玄関土間を計画した。
この大きな土間にはゆったりとしたベンチが造りつけられ、家の奥まで上がり込む事なく、気兼ねせずに四方山話を楽しむ事が出来る。
採れたての野菜を持ってきた時も、犬の散歩中でも、汚れを気にせずに立ち寄れるし、日曜大工が趣味の建主のちょっとした作業場になる事もある。
吹抜けから射し込む柔らかな光、外部につながる一続きの床、眼前に開けた眺望は内と外との境界を曖昧にし、家の中にいながら外の開放感を感じられる、とても居心地の良い空間となっている。
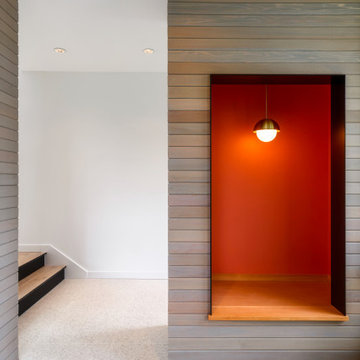
Mittelgroßes Modernes Foyer mit weißer Wandfarbe, Terrazzo-Boden, Einzeltür, Haustür aus Glas, weißem Boden und Holzdielenwänden in Seattle
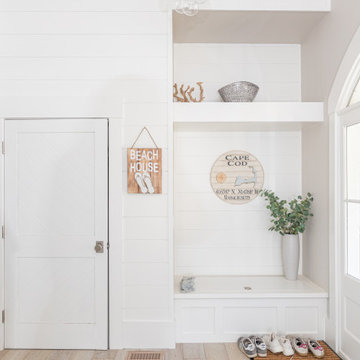
Maritimer Eingang mit weißer Wandfarbe, hellem Holzboden, Einzeltür, Haustür aus Glas, beigem Boden und Holzdielenwänden in Boston
Eingang mit Haustür aus Glas und Wandgestaltungen Ideen und Design
6