Eingang mit Haustür aus Glas und Wandgestaltungen Ideen und Design
Suche verfeinern:
Budget
Sortieren nach:Heute beliebt
161 – 180 von 282 Fotos
1 von 3
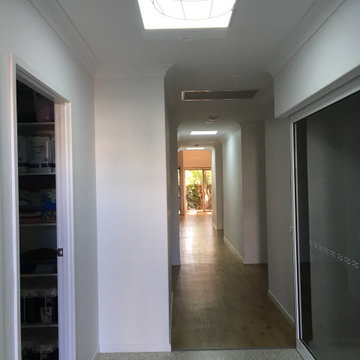
View from the front door and entry through to the living area beyond. Note the wide corridor for the full length and the widened vestibules opposite bedroom doors to allow wheelchair access and passing.
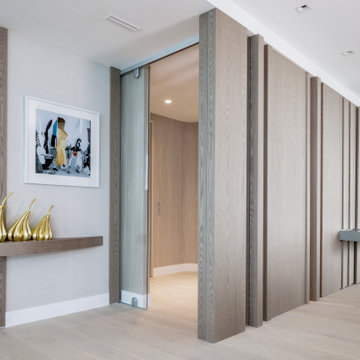
Paneling in glass and wood give light and privacy to the foyer and dining behind.
Mittelgroßes Modernes Foyer mit brauner Wandfarbe, hellem Holzboden, Schiebetür, Haustür aus Glas, eingelassener Decke und Tapetenwänden in Miami
Mittelgroßes Modernes Foyer mit brauner Wandfarbe, hellem Holzboden, Schiebetür, Haustür aus Glas, eingelassener Decke und Tapetenwänden in Miami
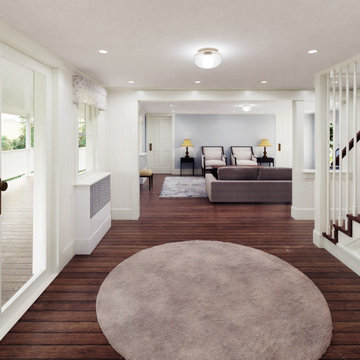
The main entry is accessed from the front porch, and leads to the living room to the east, and the kitchen to the west.
Mittelgroßes Country Foyer mit weißer Wandfarbe, dunklem Holzboden, Doppeltür, Haustür aus Glas und vertäfelten Wänden in New York
Mittelgroßes Country Foyer mit weißer Wandfarbe, dunklem Holzboden, Doppeltür, Haustür aus Glas und vertäfelten Wänden in New York
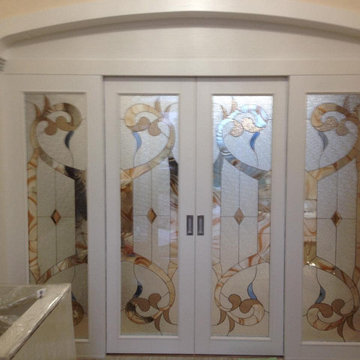
Об этом проекте №8 в нашем портфолио я буду рассказывать в несколько подходов, так как там мы сделали и лестницу и мебель, и двери, и прихожие, и арки, и кухню из массива. Поэтому начнем с лестницы. dom-buka.ru/projekt8
Лестница на заказ выполнена по основанию из бетона с обшивкой ступенями из дуба цельноламельного экстра класса без сучков и дефектов. По стене идет изогнутая пристенная панель из дуба с подсветкой ступеней лестницы.
Очень любопытное кованное художественное ограждение на заказ получилось. Гнутое по периметру лестницы, с вставками из стекла. Разработано специально для заказчика по его рисункам. Также как видно на фото, на втором этаже лестницы выполнена также изогнутая баллюстрада с этим ограждением, чтобы человек не упал вниз.
Цвет ступеней подбирался нашими специалистами 1 в 1 в цвет паркета. Ступени, подступенки и поручень лестницы покрыты 2 слоями дорогого итальянского паркетного лака Sayerlack. Практически 90% наших клиентов мы делаем покрытие именно этим лаком. Остальные 10% - это покрытие маслом. Выгодно отличает масло на фоне лака только стоимость, разница примерно в 2,5 раза. Из минусов масла - это то, что через 3-4 года оно изотрется на участках, где вы ходите чаще всего, и нужно снова вызывать специалиста который будет вышлифовывать лестницу и заново покрывать ее маслом, только ступени снять он уже не сможет и будет проводить все покрасочные работы у вас дома. А покрытие паркетным лаком держится долго 30-40 лет. Разницу я вам показал, ну а решение принимать уже вам :)
Если вам понравилась эта лестница и вы хотите похожую, звонит +7 (999) 600-2999 или оставляйте заявку на нашем сайте dom-buka.ru и наши специалисты помогут вам с установкой шикарной лестницы в ваш дом.
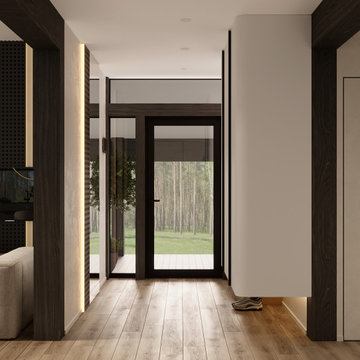
Mittelgroßer Moderner Eingang mit Korridor, weißer Wandfarbe, Laminat, Einzeltür, Haustür aus Glas, beigem Boden, eingelassener Decke und Tapetenwänden in Sonstige
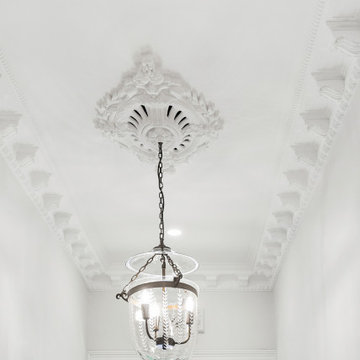
The headlight front door opens to the beautiful grand entry hallway of this period restoration and renovation. Featuring stunning glass pendants and wide oak timber flooring which leads to a hand turned walnut staircase with faceted finial and hand turned balusters.
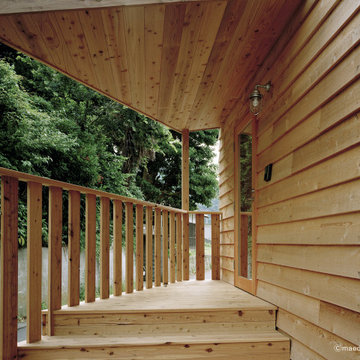
Eingang mit Korridor, Einzeltür, Haustür aus Glas, beigem Boden, Holzdielendecke und Holzdielenwänden in Sonstige
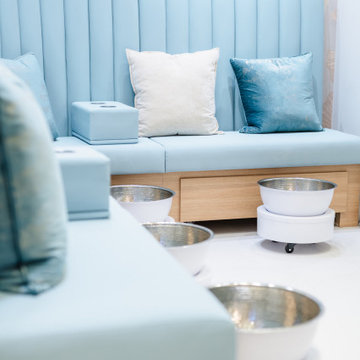
Elevating a dated spa to reflect today’s style was both invigorating and zen-like. Our clients wanted a space where people could escape from their day-to-day, whether treating themselves to a relaxing full-body massage in a private treatment room or planning a pedi/mani night with their peeps. Calming colours of sea-blue and off-white surround the space and rift-cut white oak accent walls and trims pull the space together. The waiting room and pedicure area are clad in wallpaper with a Gingko leaf pattern and both have custom-made white oak benches with sea-foam blue vinyl seating; complete with phone chargers and cupholders, no detail was overlooked. The spa also has its own salon where guests staying at nearby hotels can book an appointment to get their hair and make-up done for an evening out. The custom slat walls behind the reception desk hide extra storage keeping the area streamlined and clutter-free. Thoughtful that every client will have a memorable experience the overall renovation was planned with luxurious relaxation in mind.
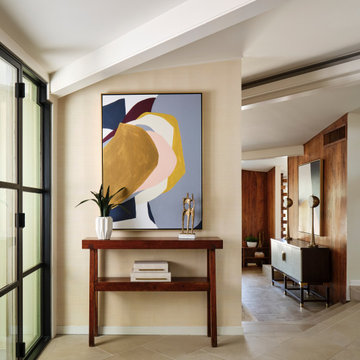
The light filled foyer of this Mid Century Modern Home features metal and glass front doors. Our design team selected MCM furniture and finished the space with colorful art, throw pillows, lamps, barware, books, bedding and home accessories. The clients already owned a few wonderful original MCM furniture pieces that we were able to incorporate into our design, as well.
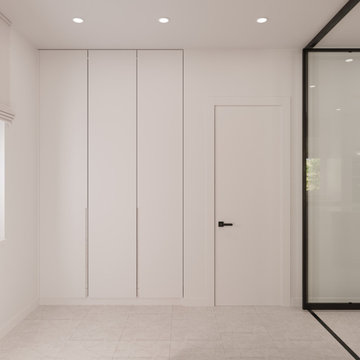
Светлая просторная прихожая в частном доме недалеко от г.Рига.
Große Moderne Haustür mit Einzeltür, beiger Wandfarbe, Keramikboden, Haustür aus Glas, beigem Boden und vertäfelten Wänden in Sonstige
Große Moderne Haustür mit Einzeltür, beiger Wandfarbe, Keramikboden, Haustür aus Glas, beigem Boden und vertäfelten Wänden in Sonstige
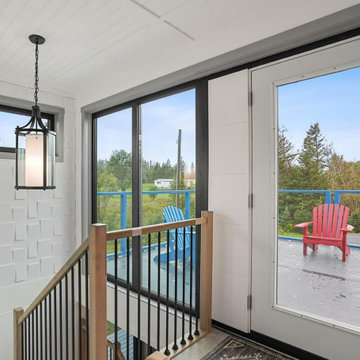
A 1,240-square-foot modular shipping container house in Oyster Bed Bridge, Prince Edward Island has Trusscore Wall&CeilingBoard installed on all its interior walls.
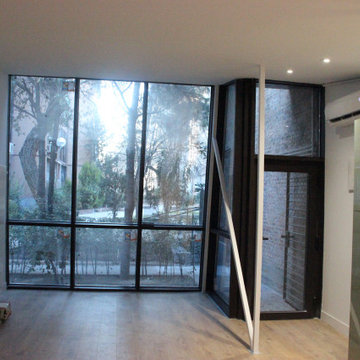
Gran entrada acristalada.
Mittelgroße Industrial Haustür mit brauner Wandfarbe, Keramikboden, Einzeltür, Haustür aus Glas, buntem Boden und Ziegelwänden in Sonstige
Mittelgroße Industrial Haustür mit brauner Wandfarbe, Keramikboden, Einzeltür, Haustür aus Glas, buntem Boden und Ziegelwänden in Sonstige
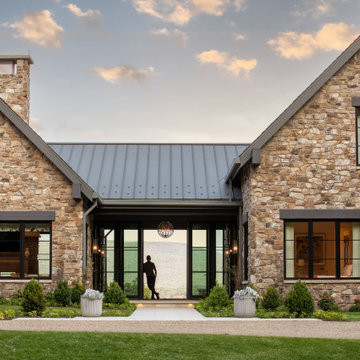
Großes Klassisches Foyer mit weißer Wandfarbe, Schieferboden, Doppeltür, Haustür aus Glas, grauem Boden, Holzdecke und Holzwänden in Sonstige
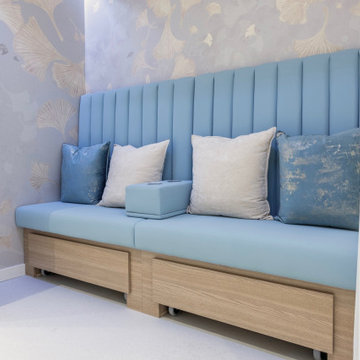
Elevating a dated spa to reflect today’s style was both invigorating and zen-like. Our clients wanted a space where people could escape from their day-to-day, whether treating themselves to a relaxing full-body massage in a private treatment room or planning a pedi/mani night with their peeps. Calming colours of sea-blue and off-white surround the space and rift-cut white oak accent walls and trims pull the space together. The waiting room and pedicure area are clad in wallpaper with a Gingko leaf pattern and both have custom-made white oak benches with sea-foam blue vinyl seating; complete with phone chargers and cupholders, no detail was overlooked. The spa also has its own salon where guests staying at nearby hotels can book an appointment to get their hair and make-up done for an evening out. The custom slat walls behind the reception desk hide extra storage keeping the area streamlined and clutter-free. Thoughtful that every client will have a memorable experience the overall renovation was planned with luxurious relaxation in mind.
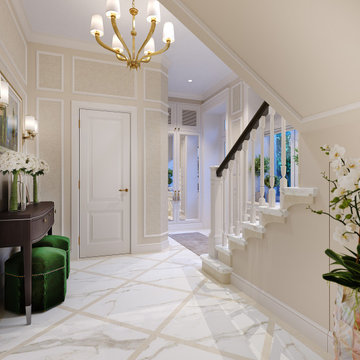
3d interior rendering of a traditional-style staircase with two colored marble for treads and risers.
Mittelgroßes Klassisches Foyer mit beiger Wandfarbe, Marmorboden, Einzeltür, Haustür aus Glas, weißem Boden und Wandpaneelen in Houston
Mittelgroßes Klassisches Foyer mit beiger Wandfarbe, Marmorboden, Einzeltür, Haustür aus Glas, weißem Boden und Wandpaneelen in Houston
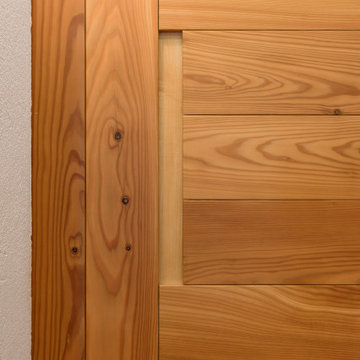
Mittelgroßes Rustikales Foyer mit weißer Wandfarbe, gebeiztem Holzboden, Einzeltür, Haustür aus Glas und Holzwänden in Sonstige
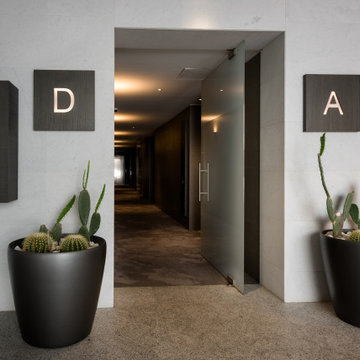
Ci troviamo a Milano, in via Leopardi, dove sono state installate delle porte d’ingresso e delle porte interne di eleganti appartamenti residenziali molto esclusivi.
Le porte, porte a vetri divani e vasi di altissima qualità e dai materiali di elevato standard sono un valore aggiunto per i residenti.
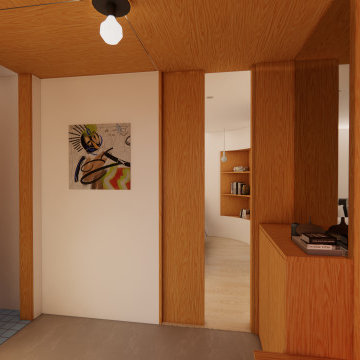
Kleines Modernes Foyer mit weißer Wandfarbe, Betonboden, Einzeltür, Haustür aus Glas, Holzdecke und Holzwänden in Los Angeles

Alberi velati nella nebbia, lo stato erboso lacustre, realizzato a colpi di pennello dapprima marcati e via via sempre più leggeri, conferiscono profondità alla scena rappresentativa, in cui le azioni diventano narrazioni.
Da un progetto di recupero di Arch. Valeria Federica Sangalli Gariboldi
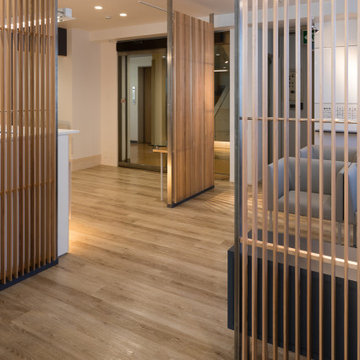
木格子の詳細
Mittelgroßer Moderner Eingang mit Vestibül, weißer Wandfarbe, Vinylboden, Schiebetür, Haustür aus Glas, braunem Boden, Tapetendecke und Tapetenwänden in Tokio
Mittelgroßer Moderner Eingang mit Vestibül, weißer Wandfarbe, Vinylboden, Schiebetür, Haustür aus Glas, braunem Boden, Tapetendecke und Tapetenwänden in Tokio
Eingang mit Haustür aus Glas und Wandgestaltungen Ideen und Design
9