Eingang mit Haustür aus Glas und Wandgestaltungen Ideen und Design
Suche verfeinern:
Budget
Sortieren nach:Heute beliebt
141 – 160 von 282 Fotos
1 von 3
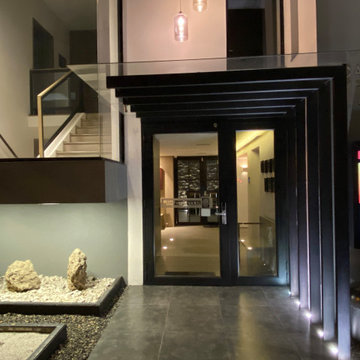
Entrada con puerta en vidrio y una cubierta en vidrio sostenuda por estructura en L, iluminacion de piso tecnolite
Mittelgroße Moderne Haustür mit grauer Wandfarbe, Porzellan-Bodenfliesen, Doppeltür, Haustür aus Glas, grauem Boden, freigelegten Dachbalken und Wandpaneelen
Mittelgroße Moderne Haustür mit grauer Wandfarbe, Porzellan-Bodenfliesen, Doppeltür, Haustür aus Glas, grauem Boden, freigelegten Dachbalken und Wandpaneelen
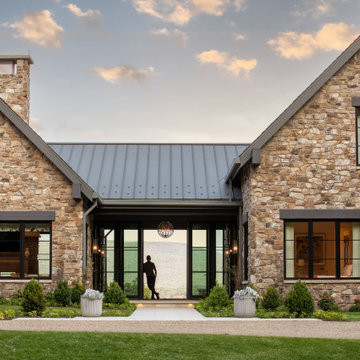
Großes Klassisches Foyer mit weißer Wandfarbe, Schieferboden, Doppeltür, Haustür aus Glas, grauem Boden, Holzdecke und Holzwänden in Sonstige
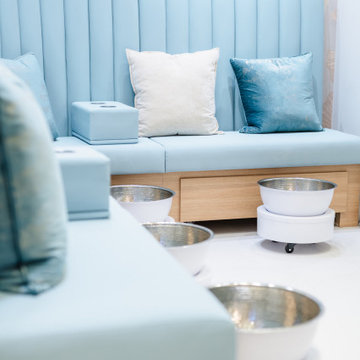
Elevating a dated spa to reflect today’s style was both invigorating and zen-like. Our clients wanted a space where people could escape from their day-to-day, whether treating themselves to a relaxing full-body massage in a private treatment room or planning a pedi/mani night with their peeps. Calming colours of sea-blue and off-white surround the space and rift-cut white oak accent walls and trims pull the space together. The waiting room and pedicure area are clad in wallpaper with a Gingko leaf pattern and both have custom-made white oak benches with sea-foam blue vinyl seating; complete with phone chargers and cupholders, no detail was overlooked. The spa also has its own salon where guests staying at nearby hotels can book an appointment to get their hair and make-up done for an evening out. The custom slat walls behind the reception desk hide extra storage keeping the area streamlined and clutter-free. Thoughtful that every client will have a memorable experience the overall renovation was planned with luxurious relaxation in mind.
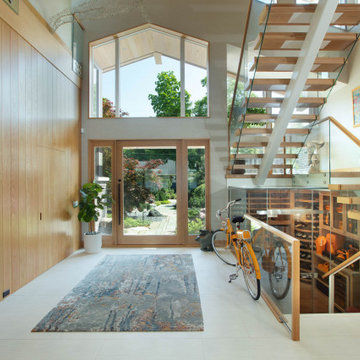
Großes Retro Foyer mit beiger Wandfarbe, Einzeltür, Haustür aus Glas und Holzwänden in Grand Rapids
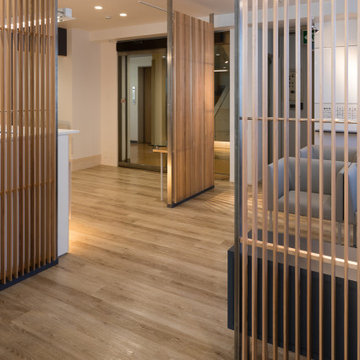
木格子の詳細
Mittelgroßer Moderner Eingang mit Vestibül, weißer Wandfarbe, Vinylboden, Schiebetür, Haustür aus Glas, braunem Boden, Tapetendecke und Tapetenwänden in Tokio
Mittelgroßer Moderner Eingang mit Vestibül, weißer Wandfarbe, Vinylboden, Schiebetür, Haustür aus Glas, braunem Boden, Tapetendecke und Tapetenwänden in Tokio
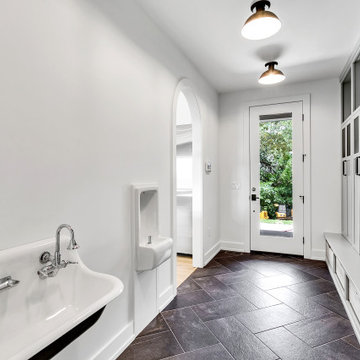
full mud room view
Großer Skandinavischer Eingang mit Stauraum, weißer Wandfarbe, Keramikboden, Einzeltür, Haustür aus Glas, schwarzem Boden und Wandpaneelen in Sonstige
Großer Skandinavischer Eingang mit Stauraum, weißer Wandfarbe, Keramikboden, Einzeltür, Haustür aus Glas, schwarzem Boden und Wandpaneelen in Sonstige
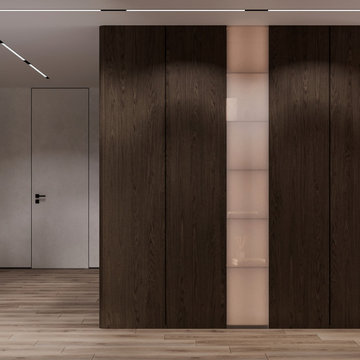
Mittelgroßer Moderner Eingang mit Korridor, weißer Wandfarbe, Laminat, Einzeltür, Haustür aus Glas, beigem Boden, eingelassener Decke und Tapetenwänden in Sonstige
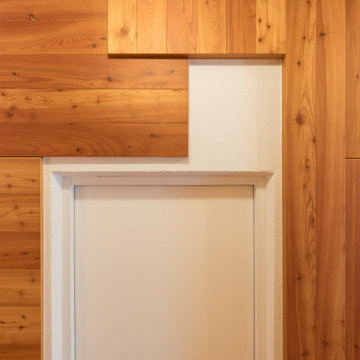
Mittelgroßes Uriges Foyer mit weißer Wandfarbe, gebeiztem Holzboden, Einzeltür, Haustür aus Glas und Holzwänden in Sonstige
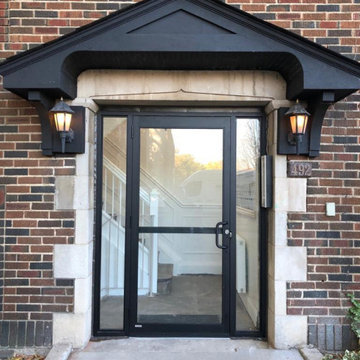
Front Door Replacement, Windows Replacement, All done by Total Commercial In Toronto.
Mittelgroße Moderne Haustür mit schwarzer Wandfarbe, Backsteinboden, Einzeltür, Haustür aus Glas, grauem Boden, gewölbter Decke und Ziegelwänden in Toronto
Mittelgroße Moderne Haustür mit schwarzer Wandfarbe, Backsteinboden, Einzeltür, Haustür aus Glas, grauem Boden, gewölbter Decke und Ziegelwänden in Toronto

Mittelgroßes Modernes Foyer mit brauner Wandfarbe, hellem Holzboden, Schiebetür, Haustür aus Glas, eingelassener Decke und Tapetenwänden in Miami
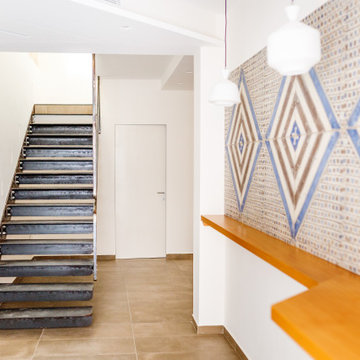
Una struttura ricettiva accogliente alla ricerca di un linguaggio stilistico originale dal sapore mediterraneo. Antiche riggiole napoletane, riproposte in maniera destrutturata in maxi formati, definiscono il linguaggio comunicativo dell’intera struttura.
La struttura è configurata su due livelli fuori terra più un terrazzo solarium posto in copertura.
La scala di accesso al piano primo, realizzata su progetto, è costituita da putrelle in ferro naturale fissate a sbalzo rispetto alla muratura portante perimetrale e passamano dal disegno essenziale.
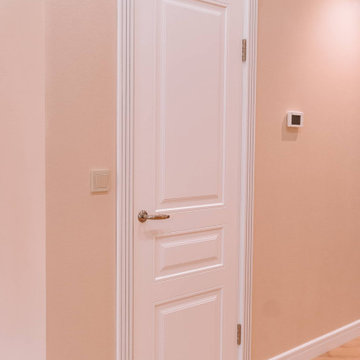
Об этом проекте №8 в нашем портфолио я буду рассказывать в несколько подходов, так как там мы сделали и лестницу и мебель, и двери, и прихожие, и арки, и кухню из массива. Поэтому начнем с лестницы. dom-buka.ru/projekt8
Лестница на заказ выполнена по основанию из бетона с обшивкой ступенями из дуба цельноламельного экстра класса без сучков и дефектов. По стене идет изогнутая пристенная панель из дуба с подсветкой ступеней лестницы.
Очень любопытное кованное художественное ограждение на заказ получилось. Гнутое по периметру лестницы, с вставками из стекла. Разработано специально для заказчика по его рисункам. Также как видно на фото, на втором этаже лестницы выполнена также изогнутая баллюстрада с этим ограждением, чтобы человек не упал вниз.
Цвет ступеней подбирался нашими специалистами 1 в 1 в цвет паркета. Ступени, подступенки и поручень лестницы покрыты 2 слоями дорогого итальянского паркетного лака Sayerlack. Практически 90% наших клиентов мы делаем покрытие именно этим лаком. Остальные 10% - это покрытие маслом. Выгодно отличает масло на фоне лака только стоимость, разница примерно в 2,5 раза. Из минусов масла - это то, что через 3-4 года оно изотрется на участках, где вы ходите чаще всего, и нужно снова вызывать специалиста который будет вышлифовывать лестницу и заново покрывать ее маслом, только ступени снять он уже не сможет и будет проводить все покрасочные работы у вас дома. А покрытие паркетным лаком держится долго 30-40 лет. Разницу я вам показал, ну а решение принимать уже вам :)
Если вам понравилась эта лестница и вы хотите похожую, звонит +7 (999) 600-2999 или оставляйте заявку на нашем сайте dom-buka.ru и наши специалисты помогут вам с установкой шикарной лестницы в ваш дом.
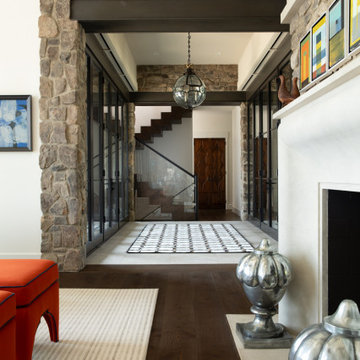
Großes Klassisches Foyer mit weißer Wandfarbe, Schieferboden, Doppeltür, Haustür aus Glas, grauem Boden, Holzdecke und Holzwänden in Sonstige
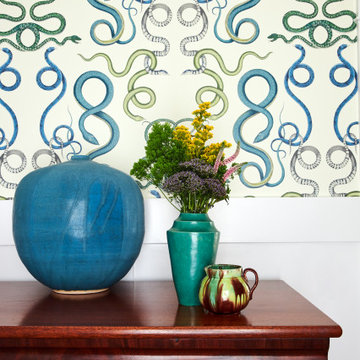
Kleine Haustür mit bunten Wänden, braunem Holzboden, Einzeltür, Haustür aus Glas, braunem Boden und Tapetenwänden in New York
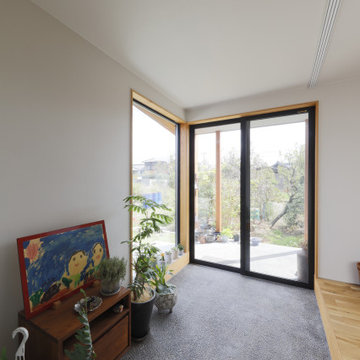
表情のある洗い出し仕上げの玄関土間。玄関ドアはガラス引き違い戸で明るく、土間もリビングの一部として空間に広がりを感じられるようにしました。
Moderner Eingang mit weißer Wandfarbe, Schiebetür, Haustür aus Glas, grauem Boden, Tapetendecke und Tapetenwänden in Sonstige
Moderner Eingang mit weißer Wandfarbe, Schiebetür, Haustür aus Glas, grauem Boden, Tapetendecke und Tapetenwänden in Sonstige
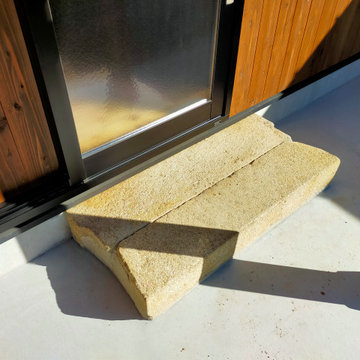
書庫入口の踏み石。以前建っていたお蔵の踏み石を再利用しています。
Kleiner Eingang mit brauner Wandfarbe, Betonboden, Schiebetür, Haustür aus Glas, grauem Boden, Holzdecke und Holzdielenwänden in Sonstige
Kleiner Eingang mit brauner Wandfarbe, Betonboden, Schiebetür, Haustür aus Glas, grauem Boden, Holzdecke und Holzdielenwänden in Sonstige
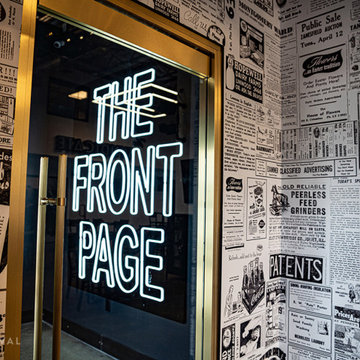
Reflections of the past heritage of the building mixed with the new, electric vibes existing there now.
Eklektischer Eingang mit bunten Wänden, Haustür aus Glas und Tapetenwänden in Sonstige
Eklektischer Eingang mit bunten Wänden, Haustür aus Glas und Tapetenwänden in Sonstige
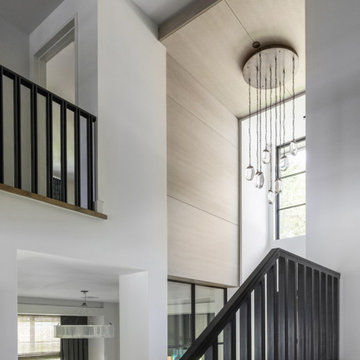
Mittelgroßes Klassisches Foyer mit weißer Wandfarbe, Kalkstein, Drehtür, Haustür aus Glas, beigem Boden, Holzdecke und Holzwänden in Austin
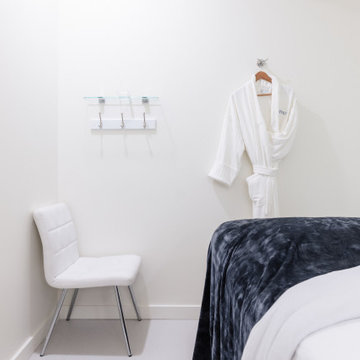
Elevating a dated spa to reflect today’s style was both invigorating and zen-like. Our clients wanted a space where people could escape from their day-to-day, whether treating themselves to a relaxing full-body massage in a private treatment room or planning a pedi/mani night with their peeps. Calming colours of sea-blue and off-white surround the space and rift-cut white oak accent walls and trims pull the space together. The waiting room and pedicure area are clad in wallpaper with a Gingko leaf pattern and both have custom-made white oak benches with sea-foam blue vinyl seating; complete with phone chargers and cupholders, no detail was overlooked. The spa also has its own salon where guests staying at nearby hotels can book an appointment to get their hair and make-up done for an evening out. The custom slat walls behind the reception desk hide extra storage keeping the area streamlined and clutter-free. Thoughtful that every client will have a memorable experience the overall renovation was planned with luxurious relaxation in mind.
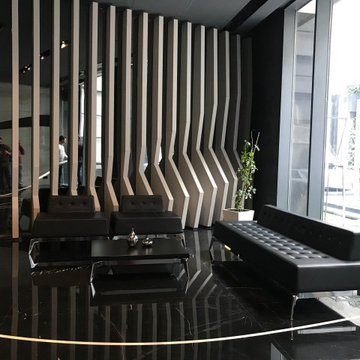
Eingang mit Korridor, grauer Wandfarbe, Marmorboden, Drehtür, Haustür aus Glas und Tapetenwänden
Eingang mit Haustür aus Glas und Wandgestaltungen Ideen und Design
8