Eingang mit hellbrauner Holzhaustür und beigem Boden Ideen und Design
Suche verfeinern:
Budget
Sortieren nach:Heute beliebt
61 – 80 von 1.078 Fotos
1 von 3
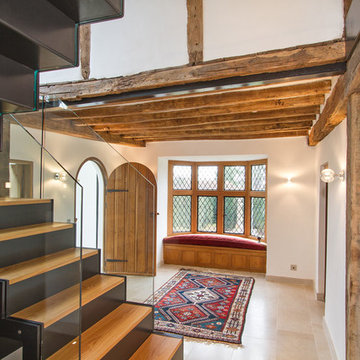
The main entrance of this Grade II listed country house leads to a restored hallway which now features a contemporary and bespoke staircase.
Peter Wright
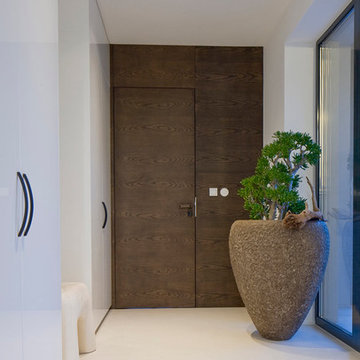
Mittelgroße Moderne Haustür mit weißer Wandfarbe, Einzeltür, hellbrauner Holzhaustür und beigem Boden in Sonstige

Uriger Eingang mit weißer Wandfarbe, Einzeltür, hellbrauner Holzhaustür, beigem Boden, freigelegten Dachbalken und gewölbter Decke in San Francisco
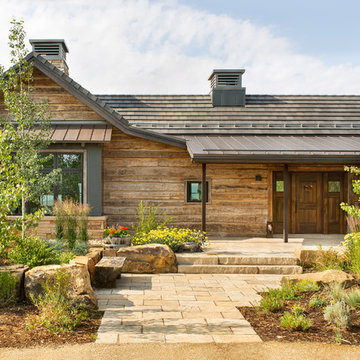
Urige Haustür mit brauner Wandfarbe, Einzeltür, hellbrauner Holzhaustür und beigem Boden in Denver

Andy Stagg
Modernes Foyer mit weißer Wandfarbe, hellem Holzboden, Drehtür, hellbrauner Holzhaustür und beigem Boden in Buckinghamshire
Modernes Foyer mit weißer Wandfarbe, hellem Holzboden, Drehtür, hellbrauner Holzhaustür und beigem Boden in Buckinghamshire

This brownstone, located in Harlem, consists of five stories which had been duplexed to create a two story rental unit and a 3 story home for the owners. The owner hired us to do a modern renovation of their home and rear garden. The garden was under utilized, barely visible from the interior and could only be accessed via a small steel stair at the rear of the second floor. We enlarged the owner’s home to include the rear third of the floor below which had walk out access to the garden. The additional square footage became a new family room connected to the living room and kitchen on the floor above via a double height space and a new sculptural stair. The rear facade was completely restructured to allow us to install a wall to wall two story window and door system within the new double height space creating a connection not only between the two floors but with the outside. The garden itself was terraced into two levels, the bottom level of which is directly accessed from the new family room space, the upper level accessed via a few stone clad steps. The upper level of the garden features a playful interplay of stone pavers with wood decking adjacent to a large seating area and a new planting bed. Wet bar cabinetry at the family room level is mirrored by an outside cabinetry/grill configuration as another way to visually tie inside to out. The second floor features the dining room, kitchen and living room in a large open space. Wall to wall builtins from the front to the rear transition from storage to dining display to kitchen; ending at an open shelf display with a fireplace feature in the base. The third floor serves as the children’s floor with two bedrooms and two ensuite baths. The fourth floor is a master suite with a large bedroom and a large bathroom bridged by a walnut clad hall that conceals a closet system and features a built in desk. The master bath consists of a tiled partition wall dividing the space to create a large walkthrough shower for two on one side and showcasing a free standing tub on the other. The house is full of custom modern details such as the recessed, lit handrail at the house’s main stair, floor to ceiling glass partitions separating the halls from the stairs and a whimsical builtin bench in the entry.
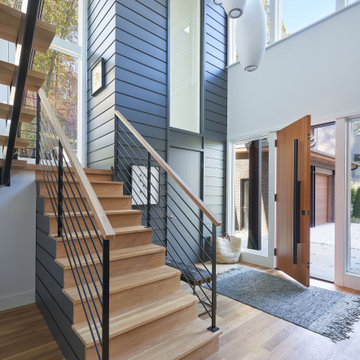
Geräumiges Modernes Foyer mit weißer Wandfarbe, braunem Holzboden, Einzeltür, hellbrauner Holzhaustür und beigem Boden in Sonstige

Foyer mit weißer Wandfarbe, Einzeltür, hellbrauner Holzhaustür und beigem Boden in Dallas

Geräumiger Landhaus Eingang mit Stauraum, weißer Wandfarbe, hellem Holzboden, Einzeltür, hellbrauner Holzhaustür und beigem Boden in Salt Lake City
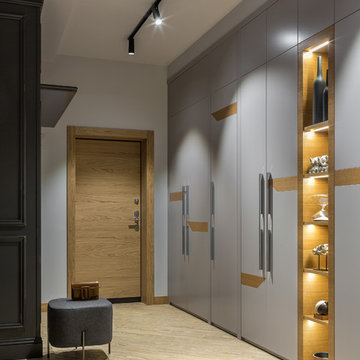
Большой вместительный шкаф, выполненный по авторским эскизам архитектора проекта, дает возможность хозяину квартиры не заботиться о хранении вещей - все от мелочей до сезонной одежды здесь. Вставки из натурального шпона и интегрированный стеллаж с подсветкой создают ритм и разряжают монотонность глухих фасадов шкафа.
-
Архитектор: Егоров Кирилл
Текстиль: Егорова Екатерина
Фотограф: Спиридонов Роман
Стилист: Шимкевич Евгения
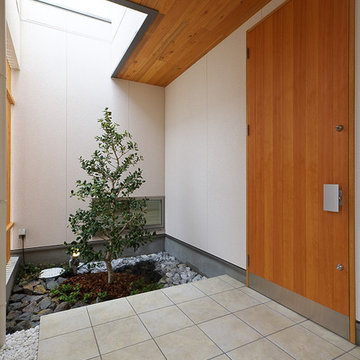
ストロークの長いアプローチの先にある玄関。玄関前は杉板の天井が被せ、あたたかみのある空間としました。玄関横の小庭には庭木を植え、正面の木製の格子と上部の開口から差し込む光で柔らかく照らしています。
Mittelgroße Nordische Haustür mit weißer Wandfarbe, Einzeltür, hellbrauner Holzhaustür, Keramikboden, beigem Boden und Holzdecke in Sonstige
Mittelgroße Nordische Haustür mit weißer Wandfarbe, Einzeltür, hellbrauner Holzhaustür, Keramikboden, beigem Boden und Holzdecke in Sonstige

This very busy family of five needed a convenient place to drop coats, shoes and bookbags near the active side entrance of their home. Creating a mudroom space was an essential part of a larger renovation project we were hired to design which included a kitchen, family room, butler’s pantry, home office, laundry room, and powder room. These additional spaces, including the new mudroom, did not exist previously and were created from the home’s existing square footage.
The location of the mudroom provides convenient access from the entry door and creates a roomy hallway that allows an easy transition between the family room and laundry room. This space also is used to access the back staircase leading to the second floor addition which includes a bedroom, full bath, and a second office.
The color pallet features peaceful shades of blue-greys and neutrals accented with textural storage baskets. On one side of the hallway floor-to-ceiling cabinetry provides an abundance of vital closed storage, while the other side features a traditional mudroom design with coat hooks, open cubbies, shoe storage and a long bench. The cubbies above and below the bench were specifically designed to accommodate baskets to make storage accessible and tidy. The stained wood bench seat adds warmth and contrast to the blue-grey paint. The desk area at the end closest to the door provides a charging station for mobile devices and serves as a handy landing spot for mail and keys. The open area under the desktop is perfect for the dog bowls.
Photo: Peter Krupenye

Tore out stairway and reconstructed curved white oak railing with bronze metal horizontals. New glass chandelier and onyx wall sconces at balcony.
Großes Modernes Foyer mit grauer Wandfarbe, Marmorboden, Einzeltür, hellbrauner Holzhaustür, beigem Boden und gewölbter Decke in Seattle
Großes Modernes Foyer mit grauer Wandfarbe, Marmorboden, Einzeltür, hellbrauner Holzhaustür, beigem Boden und gewölbter Decke in Seattle

Geräumiger Landhausstil Eingang mit Stauraum, weißer Wandfarbe, hellem Holzboden, Einzeltür, hellbrauner Holzhaustür und beigem Boden in Salt Lake City
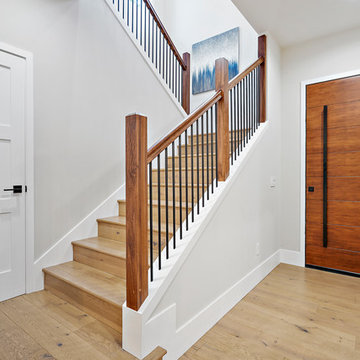
Mittelgroßes Modernes Foyer mit weißer Wandfarbe, hellem Holzboden, Einzeltür, hellbrauner Holzhaustür und beigem Boden in San Francisco
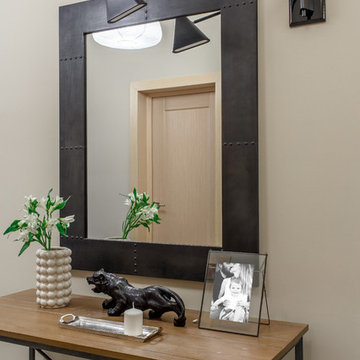
Роман Спиридонов
Mittelgroßer Moderner Eingang mit Korridor, beiger Wandfarbe, Keramikboden, Einzeltür, hellbrauner Holzhaustür und beigem Boden in Sonstige
Mittelgroßer Moderner Eingang mit Korridor, beiger Wandfarbe, Keramikboden, Einzeltür, hellbrauner Holzhaustür und beigem Boden in Sonstige
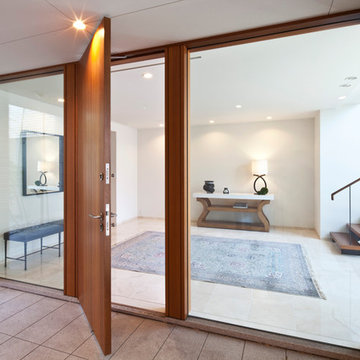
Großer Moderner Eingang mit Vestibül, weißer Wandfarbe, Marmorboden, Einzeltür, hellbrauner Holzhaustür und beigem Boden in Tokio

Großes Mediterranes Foyer mit weißer Wandfarbe, Doppeltür, Travertin, hellbrauner Holzhaustür und beigem Boden in San Francisco
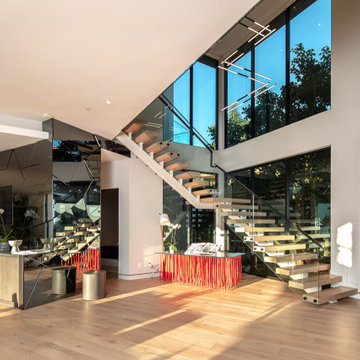
Geräumiges Modernes Foyer mit grauer Wandfarbe, hellem Holzboden, hellbrauner Holzhaustür und beigem Boden in Los Angeles
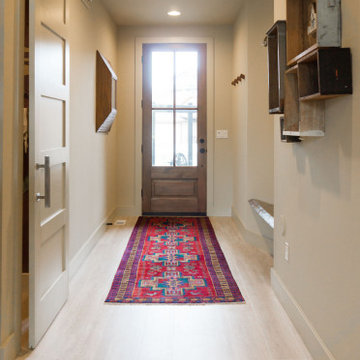
Kleiner Eklektischer Eingang mit Korridor, gelber Wandfarbe, Vinylboden, Einzeltür, hellbrauner Holzhaustür und beigem Boden in Boise
Eingang mit hellbrauner Holzhaustür und beigem Boden Ideen und Design
4