Eingang mit hellbrauner Holzhaustür und Wandgestaltungen Ideen und Design
Suche verfeinern:
Budget
Sortieren nach:Heute beliebt
61 – 80 von 747 Fotos
1 von 3

Entry hall with inlay marble floor and raised panel led glass door
Mittelgroßer Klassischer Eingang mit Vestibül, beiger Wandfarbe, Marmorboden, Doppeltür, hellbrauner Holzhaustür, beigem Boden, Kassettendecke und vertäfelten Wänden in Melbourne
Mittelgroßer Klassischer Eingang mit Vestibül, beiger Wandfarbe, Marmorboden, Doppeltür, hellbrauner Holzhaustür, beigem Boden, Kassettendecke und vertäfelten Wänden in Melbourne
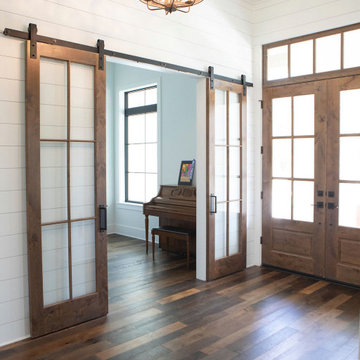
Großes Country Foyer mit weißer Wandfarbe, braunem Holzboden, Doppeltür, hellbrauner Holzhaustür, braunem Boden, Holzdielendecke und Holzdielenwänden in Houston

Mittelgroßes Landhausstil Foyer mit weißer Wandfarbe, Marmorboden, Einzeltür, hellbrauner Holzhaustür, beigem Boden, Holzdielendecke und Wandpaneelen in Denver
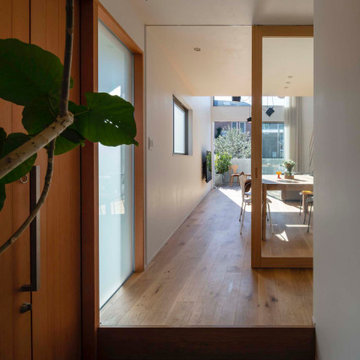
エントランスよりリビングを見通す(撮影:小川重雄)
Mittelgroßer Moderner Eingang mit weißer Wandfarbe, Betonboden, Einzeltür, hellbrauner Holzhaustür, grauem Boden, Tapetendecke und Tapetenwänden in Sonstige
Mittelgroßer Moderner Eingang mit weißer Wandfarbe, Betonboden, Einzeltür, hellbrauner Holzhaustür, grauem Boden, Tapetendecke und Tapetenwänden in Sonstige

Moderner Eingang mit Korridor, weißer Wandfarbe, Porzellan-Bodenfliesen, Einzeltür, hellbrauner Holzhaustür, Tapetendecke und Tapetenwänden in Fukuoka

This sunken mudroom, with half-height walls on the kitchen side, allows for parents to see over the half-wall and out the spacious windows to the driveway and back yard, while also obstructing view of all that collects in the homeowners' primary entry. A wash sink, cubbie lockers, and a bench to take off shoes make this room one of the most efficient rooms in the house.

Entry
Modernes Foyer mit weißer Wandfarbe, Kalkstein, Einzeltür, hellbrauner Holzhaustür, weißem Boden, Holzdecke und Ziegelwänden in Dallas
Modernes Foyer mit weißer Wandfarbe, Kalkstein, Einzeltür, hellbrauner Holzhaustür, weißem Boden, Holzdecke und Ziegelwänden in Dallas

Großes Retro Foyer mit grauer Wandfarbe, Keramikboden, Einzeltür, hellbrauner Holzhaustür, buntem Boden, Holzdecke und Holzdielenwänden in Sonstige

www.lowellcustomhomes.com - Lake Geneva, WI,
Großes Klassisches Foyer mit weißer Wandfarbe, braunem Holzboden, Einzeltür, hellbrauner Holzhaustür, Kassettendecke und vertäfelten Wänden in Milwaukee
Großes Klassisches Foyer mit weißer Wandfarbe, braunem Holzboden, Einzeltür, hellbrauner Holzhaustür, Kassettendecke und vertäfelten Wänden in Milwaukee
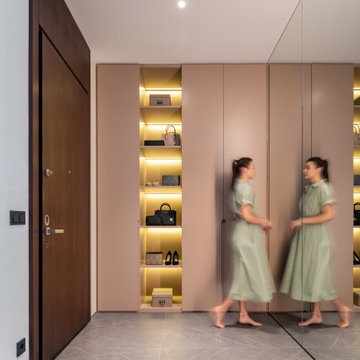
Вместительная прихожая смотрится вдвое больше за счет зеркала во всю стену. Цветовая гамма теплая и мягкая, собирающая оттенки всей квартиры. Мы тщательно проработали функциональность: придумали удобный шкаф с открытыми полками и подсветкой, нашли место для комфортной банкетки, а на пол уложили крупноформатный керамогранит Porcelanosa. По пути к гостиной мы украсили стену элегантной консолью на латунных ножках и картиной, ставшей ярким акцентом.
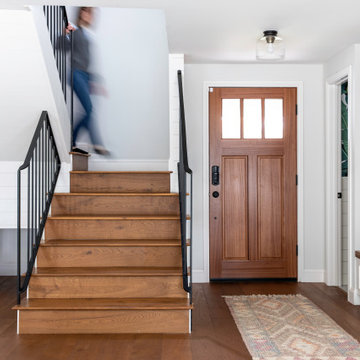
Kleine Landhaus Haustür mit weißer Wandfarbe, dunklem Holzboden, Einzeltür, hellbrauner Holzhaustür, braunem Boden und vertäfelten Wänden in San Francisco
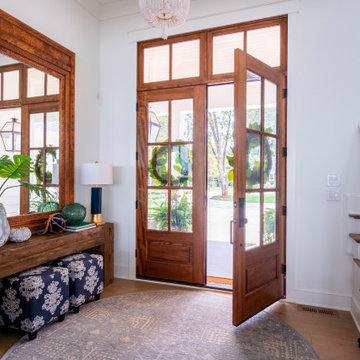
Beautiful natural front entry perfect for a clean coastal rustic aesthetic.
Mittelgroße Maritime Haustür mit weißer Wandfarbe, Doppeltür, hellbrauner Holzhaustür, braunem Boden und Holzdielenwänden in Charlotte
Mittelgroße Maritime Haustür mit weißer Wandfarbe, Doppeltür, hellbrauner Holzhaustür, braunem Boden und Holzdielenwänden in Charlotte
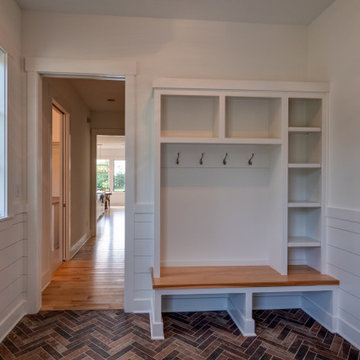
Mittelgroßer Landhaus Eingang mit Vestibül, weißer Wandfarbe, Backsteinboden, Einzeltür, hellbrauner Holzhaustür, braunem Boden und Holzdielenwänden in Indianapolis
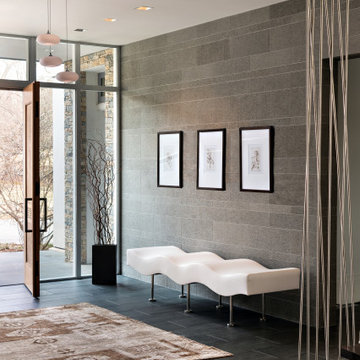
When you find just the right rug and just the right art and just the right lighting to compliment the architecture, the space feels just right. When you enter you feel "wowwed."

The new owners of this 1974 Post and Beam home originally contacted us for help furnishing their main floor living spaces. But it wasn’t long before these delightfully open minded clients agreed to a much larger project, including a full kitchen renovation. They were looking to personalize their “forever home,” a place where they looked forward to spending time together entertaining friends and family.
In a bold move, we proposed teal cabinetry that tied in beautifully with their ocean and mountain views and suggested covering the original cedar plank ceilings with white shiplap to allow for improved lighting in the ceilings. We also added a full height panelled wall creating a proper front entrance and closing off part of the kitchen while still keeping the space open for entertaining. Finally, we curated a selection of custom designed wood and upholstered furniture for their open concept living spaces and moody home theatre room beyond.
This project is a Top 5 Finalist for Western Living Magazine's 2021 Home of the Year.

This was a main floor interior design and renovation. Included opening up the wall between kitchen and dining, trim accent walls, beamed ceiling, stone fireplace, wall of windows, double entry front door, hardwood flooring.
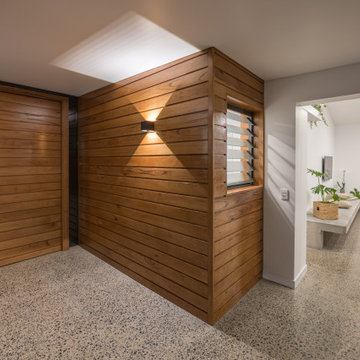
The oversize pivot door secures the home, whilst louvres allow breezes to filter through. The home feels spacious and well lit, contrasting to the dark evening outside.
Smooth polished concrete with an exposed aggregate leads you into the home.
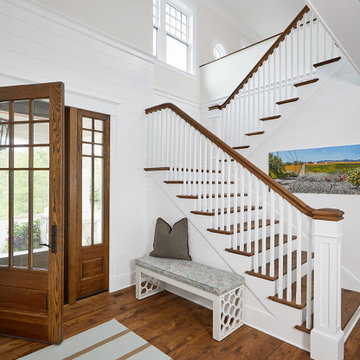
Großes Maritimes Foyer mit weißer Wandfarbe, braunem Holzboden, Einzeltür, hellbrauner Holzhaustür, braunem Boden und Holzdielenwänden in Sonstige
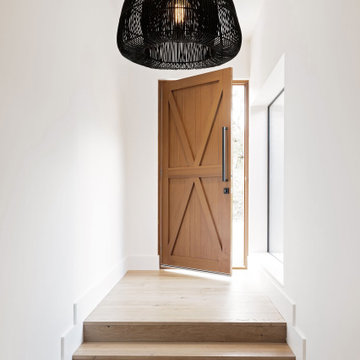
Nestled in the Adelaide Hills, 'The Modern Barn' is a reflection of it's site. Earthy, honest, and moody materials make this family home a lovely statement piece. With two wings and a central living space, this building brief was executed with maximizing views and creating multiple escapes for family members. Overlooking a north facing escarpment, the deck and pool overlook a stunning hills landscape and completes this building. reminiscent of a barn, but with all the luxuries.
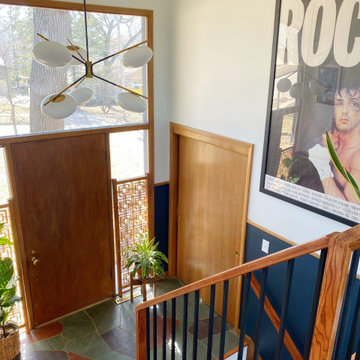
Kleines Mid-Century Foyer mit blauer Wandfarbe, Schieferboden, Einzeltür, hellbrauner Holzhaustür, grünem Boden und vertäfelten Wänden in Sonstige
Eingang mit hellbrauner Holzhaustür und Wandgestaltungen Ideen und Design
4