Eingang mit hellbrauner Holzhaustür und Wandgestaltungen Ideen und Design
Suche verfeinern:
Budget
Sortieren nach:Heute beliebt
121 – 140 von 747 Fotos
1 von 3
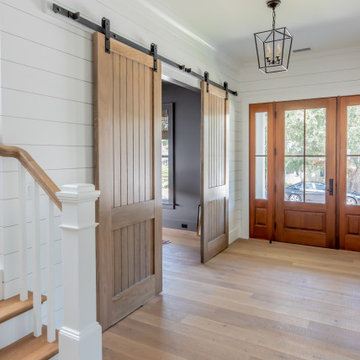
Gracious entry to this charming coastal home with hanging lantern pendants and sliding barn doors to a spacious office space.
Maritimer Eingang mit weißer Wandfarbe, hellem Holzboden, Einzeltür, hellbrauner Holzhaustür und Holzdielenwänden
Maritimer Eingang mit weißer Wandfarbe, hellem Holzboden, Einzeltür, hellbrauner Holzhaustür und Holzdielenwänden
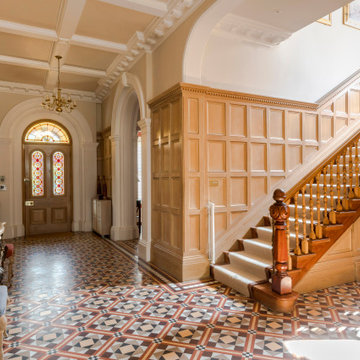
Klassisches Foyer mit beiger Wandfarbe, Einzeltür, hellbrauner Holzhaustür, buntem Boden, Kassettendecke und Wandpaneelen in London
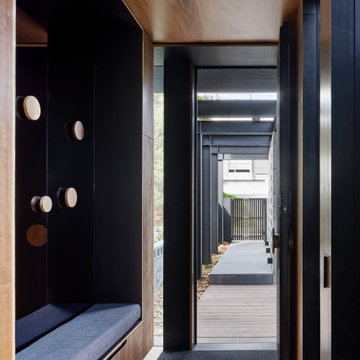
Mittelgroße Moderne Haustür mit brauner Wandfarbe, braunem Holzboden, Einzeltür, hellbrauner Holzhaustür, braunem Boden, Holzdielendecke und Wandpaneelen in Melbourne
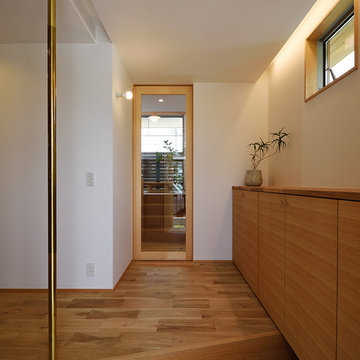
空間としての仕切りも兼ねた真鍮製のポールのある玄関です。
立ち上がる時、腰を掛けるとき等様々な場面で大活躍です。オリジナルの製作下足入れに取り付けられた真鍮のつまみも味わいがあります。また、下足入れの上部に設けられた間接照明からの光が、ご家族様のご帰宅を優しく出迎えてくれます。
玄関とリビングの引き戸に強化ガラスを入れた框戸を取り入れることで、視線が奥まで抜け、より広々と感じる空間に仕上がります。
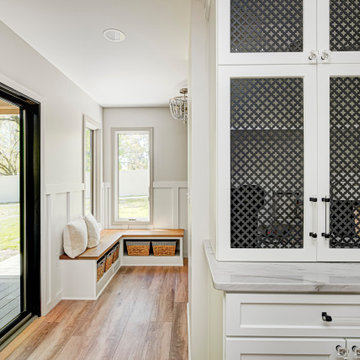
This elegant home remodel created a bright, transitional farmhouse charm, replacing the old, cramped setup with a functional, family-friendly design.
This beautifully designed mudroom was born from a clever space solution for the kitchen. Originally an office, this area became a much-needed mudroom with a new garage entrance. The elegant white and wood theme exudes sophistication, offering ample storage and delightful artwork.
---Project completed by Wendy Langston's Everything Home interior design firm, which serves Carmel, Zionsville, Fishers, Westfield, Noblesville, and Indianapolis.
For more about Everything Home, see here: https://everythinghomedesigns.com/
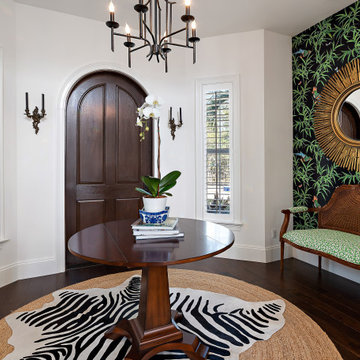
Mittelgroßes Klassisches Foyer mit weißer Wandfarbe, dunklem Holzboden, Einzeltür, hellbrauner Holzhaustür, braunem Boden und Tapetenwänden in Miami
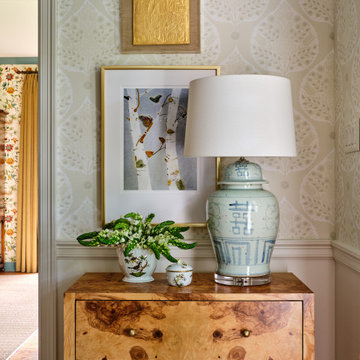
Designer Maria Beck of M.E. Designs expertly combines fun wallpaper patterns and sophisticated colors in this lovely Alamo Heights home.
Entry foyer Paper Moon Painting wallpaper installation using Galbraith and Paul Lotus wallpaperwallpaper

This 6,000sf luxurious custom new construction 5-bedroom, 4-bath home combines elements of open-concept design with traditional, formal spaces, as well. Tall windows, large openings to the back yard, and clear views from room to room are abundant throughout. The 2-story entry boasts a gently curving stair, and a full view through openings to the glass-clad family room. The back stair is continuous from the basement to the finished 3rd floor / attic recreation room.
The interior is finished with the finest materials and detailing, with crown molding, coffered, tray and barrel vault ceilings, chair rail, arched openings, rounded corners, built-in niches and coves, wide halls, and 12' first floor ceilings with 10' second floor ceilings.
It sits at the end of a cul-de-sac in a wooded neighborhood, surrounded by old growth trees. The homeowners, who hail from Texas, believe that bigger is better, and this house was built to match their dreams. The brick - with stone and cast concrete accent elements - runs the full 3-stories of the home, on all sides. A paver driveway and covered patio are included, along with paver retaining wall carved into the hill, creating a secluded back yard play space for their young children.
Project photography by Kmieick Imagery.
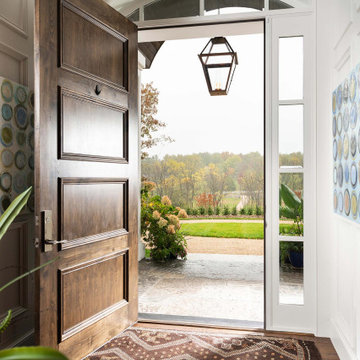
Mittelgroße Klassische Haustür mit weißer Wandfarbe, braunem Holzboden, hellbrauner Holzhaustür, braunem Boden und Wandpaneelen in Sonstige

The new owners of this 1974 Post and Beam home originally contacted us for help furnishing their main floor living spaces. But it wasn’t long before these delightfully open minded clients agreed to a much larger project, including a full kitchen renovation. They were looking to personalize their “forever home,” a place where they looked forward to spending time together entertaining friends and family.
In a bold move, we proposed teal cabinetry that tied in beautifully with their ocean and mountain views and suggested covering the original cedar plank ceilings with white shiplap to allow for improved lighting in the ceilings. We also added a full height panelled wall creating a proper front entrance and closing off part of the kitchen while still keeping the space open for entertaining. Finally, we curated a selection of custom designed wood and upholstered furniture for their open concept living spaces and moody home theatre room beyond.
This project is a Top 5 Finalist for Western Living Magazine's 2021 Home of the Year.

Klassischer Eingang mit Korridor, braunem Holzboden, Drehtür, hellbrauner Holzhaustür, braunem Boden, eingelassener Decke und vertäfelten Wänden in Los Angeles
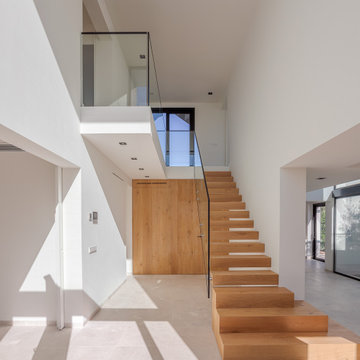
Großer Moderner Eingang mit Korridor, weißer Wandfarbe, Kalkstein, Drehtür, hellbrauner Holzhaustür, beigem Boden, eingelassener Decke und Holzwänden in Palma de Mallorca
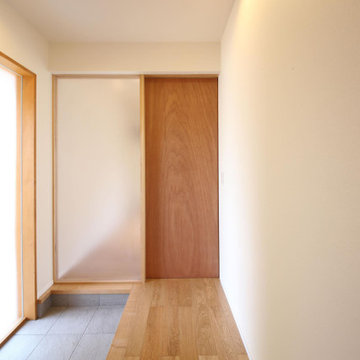
玄関ドア脇にFIX窓を設けた明るい玄関。
正面はリビングへ繋がる引戸。
木製建具には赤身の木材を使用し
素材感を際立たせる。
シンプルな白い壁と素材感の有る
木のコンビネーションが印象的。
FIXガラスは割れ防止のため
ポリカーボネート板を使用。
Mittelgroßer Moderner Eingang mit Korridor, weißer Wandfarbe, Einzeltür, hellbrauner Holzhaustür, grauem Boden, Porzellan-Bodenfliesen, Tapetendecke und Tapetenwänden
Mittelgroßer Moderner Eingang mit Korridor, weißer Wandfarbe, Einzeltür, hellbrauner Holzhaustür, grauem Boden, Porzellan-Bodenfliesen, Tapetendecke und Tapetenwänden

This 6,000sf luxurious custom new construction 5-bedroom, 4-bath home combines elements of open-concept design with traditional, formal spaces, as well. Tall windows, large openings to the back yard, and clear views from room to room are abundant throughout. The 2-story entry boasts a gently curving stair, and a full view through openings to the glass-clad family room. The back stair is continuous from the basement to the finished 3rd floor / attic recreation room.
The interior is finished with the finest materials and detailing, with crown molding, coffered, tray and barrel vault ceilings, chair rail, arched openings, rounded corners, built-in niches and coves, wide halls, and 12' first floor ceilings with 10' second floor ceilings.
It sits at the end of a cul-de-sac in a wooded neighborhood, surrounded by old growth trees. The homeowners, who hail from Texas, believe that bigger is better, and this house was built to match their dreams. The brick - with stone and cast concrete accent elements - runs the full 3-stories of the home, on all sides. A paver driveway and covered patio are included, along with paver retaining wall carved into the hill, creating a secluded back yard play space for their young children.
Project photography by Kmieick Imagery.
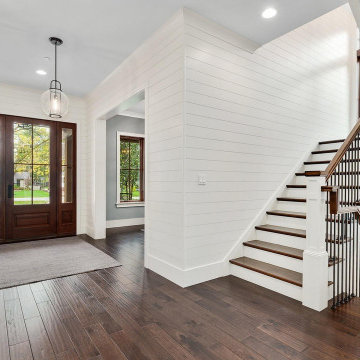
Front Foyer and Entry Staircase
Geräumiges Country Foyer mit weißer Wandfarbe, braunem Holzboden, Einzeltür, hellbrauner Holzhaustür, braunem Boden, Holzdielendecke und Holzdielenwänden in Chicago
Geräumiges Country Foyer mit weißer Wandfarbe, braunem Holzboden, Einzeltür, hellbrauner Holzhaustür, braunem Boden, Holzdielendecke und Holzdielenwänden in Chicago
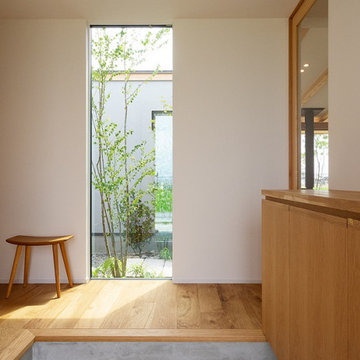
玄関から覗く中庭。中庭を囲むように設計されているので、室内のどこからでも庭木を眺めることができます。玄関脇には造作家具による下駄箱を設置。天板の上には家族と愛犬の写真を並べます。玄関土間とインナーガレージは繋がっており、駐車後は直接室内へアクセスすることができます。ホール左手はトイレ、右手はLDKへと繋がります。
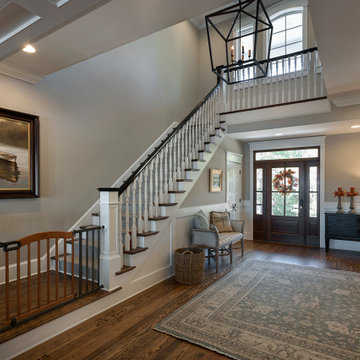
Foyer
Geräumiges Klassisches Foyer mit beiger Wandfarbe, braunem Holzboden, Einzeltür, hellbrauner Holzhaustür, braunem Boden und vertäfelten Wänden in Sonstige
Geräumiges Klassisches Foyer mit beiger Wandfarbe, braunem Holzboden, Einzeltür, hellbrauner Holzhaustür, braunem Boden und vertäfelten Wänden in Sonstige
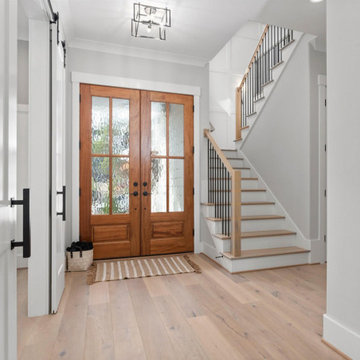
Hawthorne Oak – The Novella Hardwood Collection feature our slice-cut style, with boards that have been lightly sculpted by hand, with detailed coloring. This versatile collection was designed to fit any design scheme and compliment any lifestyle.
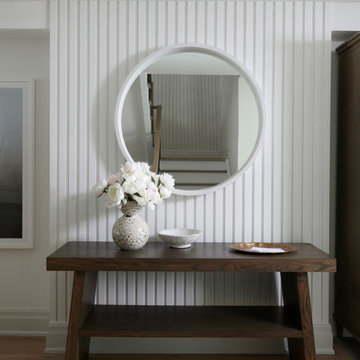
Großes Klassisches Foyer mit weißer Wandfarbe, hellem Holzboden, Doppeltür, hellbrauner Holzhaustür, beigem Boden und Wandpaneelen in Toronto
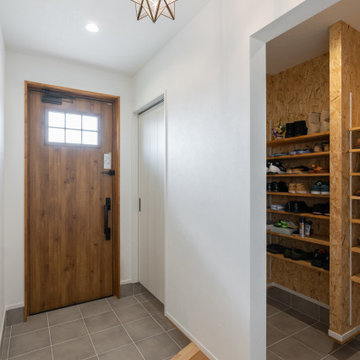
玄関入ってすぐにあるのが、2帖の玄関収納。来客用と自分たち用とルートを分けられるようにしています。扉もついているので、スッキリと見せられるのも嬉しいポイントです。
Eingang mit Korridor, weißer Wandfarbe, hellbrauner Holzhaustür, Tapetendecke und Tapetenwänden in Sonstige
Eingang mit Korridor, weißer Wandfarbe, hellbrauner Holzhaustür, Tapetendecke und Tapetenwänden in Sonstige
Eingang mit hellbrauner Holzhaustür und Wandgestaltungen Ideen und Design
7