Eingang mit hellem Holzboden und Deckengestaltungen Ideen und Design
Suche verfeinern:
Budget
Sortieren nach:Heute beliebt
121 – 140 von 1.204 Fotos
1 von 3
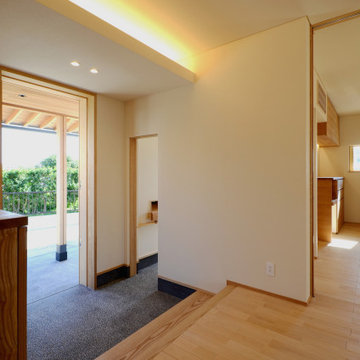
「御津日暮の家」玄関ホールです。隣接してファミリー玄関を備えることで、来客用玄関に相応しいスッキリした使い方ができます。
Mittelgroßer Eingang mit Korridor, weißer Wandfarbe, hellem Holzboden, Schiebetür, dunkler Holzhaustür, braunem Boden, Tapetendecke und Tapetenwänden
Mittelgroßer Eingang mit Korridor, weißer Wandfarbe, hellem Holzboden, Schiebetür, dunkler Holzhaustür, braunem Boden, Tapetendecke und Tapetenwänden

Mud Room
Großer Klassischer Eingang mit Stauraum, grauer Wandfarbe, hellem Holzboden, Einzeltür, weißer Haustür, braunem Boden und Kassettendecke in Chicago
Großer Klassischer Eingang mit Stauraum, grauer Wandfarbe, hellem Holzboden, Einzeltür, weißer Haustür, braunem Boden und Kassettendecke in Chicago

A simple and inviting entryway to this Scandinavian modern home.
Mittelgroße Nordische Haustür mit weißer Wandfarbe, hellem Holzboden, Einzeltür, schwarzer Haustür, beigem Boden, Holzdecke und Holzwänden in Minneapolis
Mittelgroße Nordische Haustür mit weißer Wandfarbe, hellem Holzboden, Einzeltür, schwarzer Haustür, beigem Boden, Holzdecke und Holzwänden in Minneapolis

This Beautiful Multi-Story Modern Farmhouse Features a Master On The Main & A Split-Bedroom Layout • 5 Bedrooms • 4 Full Bathrooms • 1 Powder Room • 3 Car Garage • Vaulted Ceilings • Den • Large Bonus Room w/ Wet Bar • 2 Laundry Rooms • So Much More!

Our clients wanted the ultimate modern farmhouse custom dream home. They found property in the Santa Rosa Valley with an existing house on 3 ½ acres. They could envision a new home with a pool, a barn, and a place to raise horses. JRP and the clients went all in, sparing no expense. Thus, the old house was demolished and the couple’s dream home began to come to fruition.
The result is a simple, contemporary layout with ample light thanks to the open floor plan. When it comes to a modern farmhouse aesthetic, it’s all about neutral hues, wood accents, and furniture with clean lines. Every room is thoughtfully crafted with its own personality. Yet still reflects a bit of that farmhouse charm.
Their considerable-sized kitchen is a union of rustic warmth and industrial simplicity. The all-white shaker cabinetry and subway backsplash light up the room. All white everything complimented by warm wood flooring and matte black fixtures. The stunning custom Raw Urth reclaimed steel hood is also a star focal point in this gorgeous space. Not to mention the wet bar area with its unique open shelves above not one, but two integrated wine chillers. It’s also thoughtfully positioned next to the large pantry with a farmhouse style staple: a sliding barn door.
The master bathroom is relaxation at its finest. Monochromatic colors and a pop of pattern on the floor lend a fashionable look to this private retreat. Matte black finishes stand out against a stark white backsplash, complement charcoal veins in the marble looking countertop, and is cohesive with the entire look. The matte black shower units really add a dramatic finish to this luxurious large walk-in shower.
Photographer: Andrew - OpenHouse VC

Maritimes Foyer mit weißer Wandfarbe, hellem Holzboden, Einzeltür, gelber Haustür, grauem Boden, freigelegten Dachbalken und Wandpaneelen in Boston

Mittelgroßes Modernes Foyer mit weißer Wandfarbe, hellem Holzboden und Holzdecke in Portland

Geräumiger Maritimer Eingang mit beiger Wandfarbe, hellem Holzboden, beigem Boden, Holzdielendecke und Holzwänden in Charleston
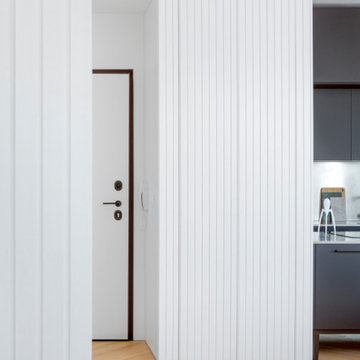
Vista dell'ingresso con cappottiera su misura
Mittelgroßes Modernes Foyer mit weißer Wandfarbe, hellem Holzboden, Einzeltür, weißer Haustür, eingelassener Decke und vertäfelten Wänden in Bologna
Mittelgroßes Modernes Foyer mit weißer Wandfarbe, hellem Holzboden, Einzeltür, weißer Haustür, eingelassener Decke und vertäfelten Wänden in Bologna
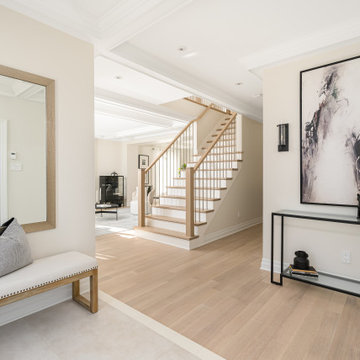
This beautiful totally renovated 4 bedroom home just hit the market. The owners wanted to make sure when potential buyers walked through, they would be able to imagine themselves living here.
A lot of details were incorporated into this luxury property from the steam fireplace in the primary bedroom to tiling and architecturally interesting ceilings.
If you would like a tour of this property we staged in Pointe Claire South, Quebec, contact Linda Gauthier at 514-609-6721.

In this design concept, Sarah Barnard, WELL AP + LEED AP developed two variations of objects, furniture, and artwork for the entryway of a home by the ocean. All of the materials and objects selected for this home project are Vegan. This option features a deep blue dutch door reflecting the color of the sea and a glass window that floods the space with natural light. These blue tones carry through the room in imagery and forms from the natural world, such as the painting of a Blue Heron installed above the sideboard. This option features a collection of contemporary ceramic objects, such as the stylized flush mount ceiling light and the ceramic lamp that resembles the form of a sea urchin. These objects are grounded by the vintage ceramic bowl and planter containing flowers. The sideboard, made from Danish oiled walnut, offers tidy storage options, while the tone of its wood finish harmonizes with the soothing blue of the room to create a welcoming entrance.
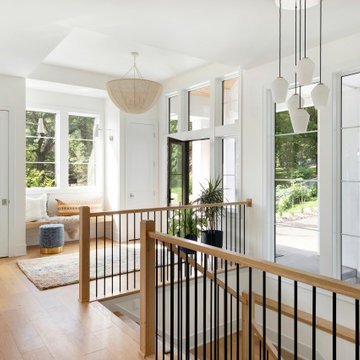
Spacious front entry with wood and metal raiings.
Großes Maritimes Foyer mit weißer Wandfarbe, hellem Holzboden, Einzeltür, Haustür aus Glas, braunem Boden und Kassettendecke in Minneapolis
Großes Maritimes Foyer mit weißer Wandfarbe, hellem Holzboden, Einzeltür, Haustür aus Glas, braunem Boden und Kassettendecke in Minneapolis

double pocket doors allow the den to be closed off from the entry and open kitchen at the front of this modern california beach cottage
Kleines Foyer mit weißer Wandfarbe, hellem Holzboden, Klöntür, Haustür aus Glas, beigem Boden, freigelegten Dachbalken und Wandpaneelen in Orange County
Kleines Foyer mit weißer Wandfarbe, hellem Holzboden, Klöntür, Haustür aus Glas, beigem Boden, freigelegten Dachbalken und Wandpaneelen in Orange County

Entry Double doors. SW Sleepy Blue. Dental Detail Shelf, paneled walls and Coffered ceiling.
Großes Klassisches Foyer mit weißer Wandfarbe, hellem Holzboden, Doppeltür, blauer Haustür, Kassettendecke und Wandpaneelen in Oklahoma City
Großes Klassisches Foyer mit weißer Wandfarbe, hellem Holzboden, Doppeltür, blauer Haustür, Kassettendecke und Wandpaneelen in Oklahoma City

Großes Modernes Foyer mit grauer Wandfarbe, hellem Holzboden, beigem Boden und gewölbter Decke in Orange County
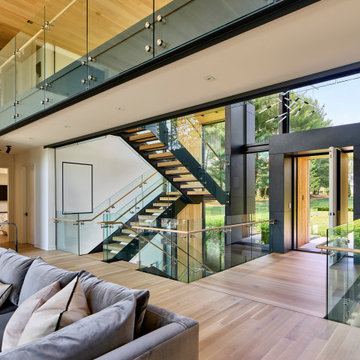
The entryway exists as a bridge over space below, and connects the living room, stair, and the front of the property.
Photography (c) Jeffrey Totaro, 2021

The new owners of this 1974 Post and Beam home originally contacted us for help furnishing their main floor living spaces. But it wasn’t long before these delightfully open minded clients agreed to a much larger project, including a full kitchen renovation. They were looking to personalize their “forever home,” a place where they looked forward to spending time together entertaining friends and family.
In a bold move, we proposed teal cabinetry that tied in beautifully with their ocean and mountain views and suggested covering the original cedar plank ceilings with white shiplap to allow for improved lighting in the ceilings. We also added a full height panelled wall creating a proper front entrance and closing off part of the kitchen while still keeping the space open for entertaining. Finally, we curated a selection of custom designed wood and upholstered furniture for their open concept living spaces and moody home theatre room beyond.
This project is a Top 5 Finalist for Western Living Magazine's 2021 Home of the Year.

Großes Landhaus Foyer mit weißer Wandfarbe, hellem Holzboden, Doppeltür, schwarzer Haustür, braunem Boden und gewölbter Decke in Charlotte
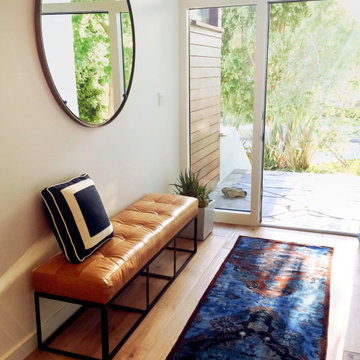
Light and bright entry way.
Mittelgroßes Mid-Century Foyer mit weißer Wandfarbe, hellem Holzboden, Einzeltür, heller Holzhaustür, braunem Boden und freigelegten Dachbalken in Los Angeles
Mittelgroßes Mid-Century Foyer mit weißer Wandfarbe, hellem Holzboden, Einzeltür, heller Holzhaustür, braunem Boden und freigelegten Dachbalken in Los Angeles
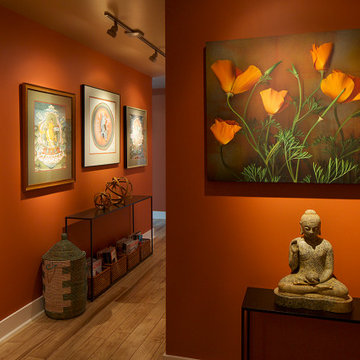
The client is a retired couple moving from the suburbs to a more urban space who want a space to reflect their modern aesthetic with the vibrancy of colors from their vacation home in Antigua, Guatemala.
Modern furniture was paired with design elements and art from Guatemala and their other global travels throughout the home for a relaxed cultural vibe.
Eingang mit hellem Holzboden und Deckengestaltungen Ideen und Design
7