Eingang mit hellem Holzboden und Deckengestaltungen Ideen und Design
Suche verfeinern:
Budget
Sortieren nach:Heute beliebt
161 – 180 von 1.204 Fotos
1 von 3

This home in Napa off Silverado was rebuilt after burning down in the 2017 fires. Architect David Rulon, a former associate of Howard Backen, known for this Napa Valley industrial modern farmhouse style. Composed in mostly a neutral palette, the bones of this house are bathed in diffused natural light pouring in through the clerestory windows. Beautiful textures and the layering of pattern with a mix of materials add drama to a neutral backdrop. The homeowners are pleased with their open floor plan and fluid seating areas, which allow them to entertain large gatherings. The result is an engaging space, a personal sanctuary and a true reflection of it's owners' unique aesthetic.
Inspirational features are metal fireplace surround and book cases as well as Beverage Bar shelving done by Wyatt Studio, painted inset style cabinets by Gamma, moroccan CLE tile backsplash and quartzite countertops.

This Australian-inspired new construction was a successful collaboration between homeowner, architect, designer and builder. The home features a Henrybuilt kitchen, butler's pantry, private home office, guest suite, master suite, entry foyer with concealed entrances to the powder bathroom and coat closet, hidden play loft, and full front and back landscaping with swimming pool and pool house/ADU.
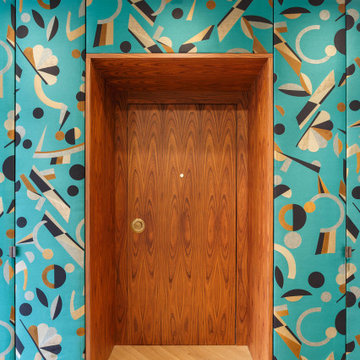
Großes Modernes Foyer mit blauer Wandfarbe, hellem Holzboden, Einzeltür, dunkler Holzhaustür, gelbem Boden, eingelassener Decke und Tapetenwänden in Bologna
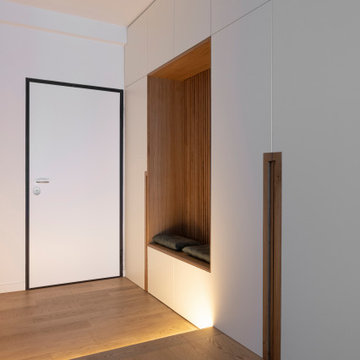
Ingresso
Kleines Modernes Foyer mit weißer Wandfarbe, hellem Holzboden, Einzeltür, weißer Haustür und eingelassener Decke in Bari
Kleines Modernes Foyer mit weißer Wandfarbe, hellem Holzboden, Einzeltür, weißer Haustür und eingelassener Decke in Bari
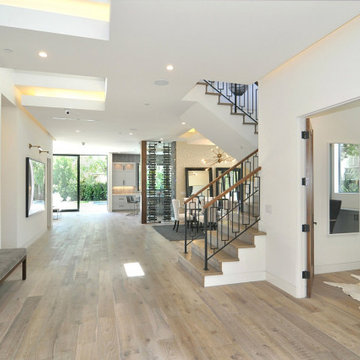
Großes Modernes Foyer mit weißer Wandfarbe, hellem Holzboden, Einzeltür, hellbrauner Holzhaustür, beigem Boden und gewölbter Decke in Los Angeles
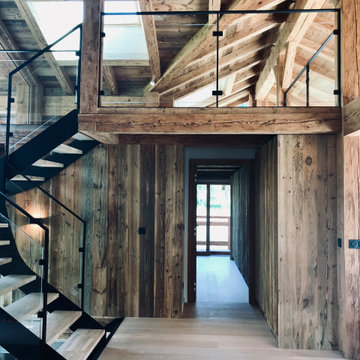
Entrée d'un chalet en station de ski. Vue de l'escalier en métal et bois sur mesure.
Mezzanine vue Aiguille du Midi.
Charpente, bardage et placard en vieux bois.
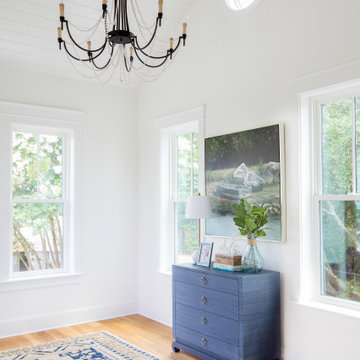
A gracious front entry with double doors leads into a bright and airy custom coastal home. For this top to bottom renovation, we were able to use the original foundation and add this new entry section to tie in to the original part of the house.
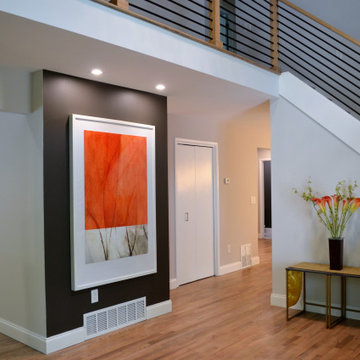
Großes Mid-Century Foyer mit grauer Wandfarbe, hellem Holzboden, Einzeltür, dunkler Holzhaustür und Holzdecke in New York
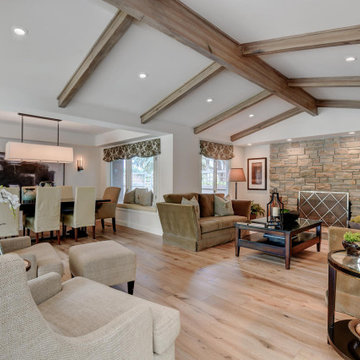
With such breathtaking interior design, this entryway doesn't need much to make a statement. The bold black door and exposed beams create a sense of depth in the already beautiful space.
Budget analysis and project development by: May Construction
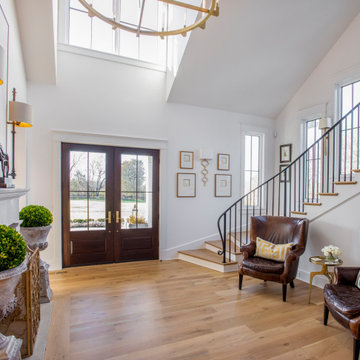
Großes Country Foyer mit weißer Wandfarbe, hellem Holzboden, Doppeltür, hellbrauner Holzhaustür, braunem Boden und gewölbter Decke in Nashville
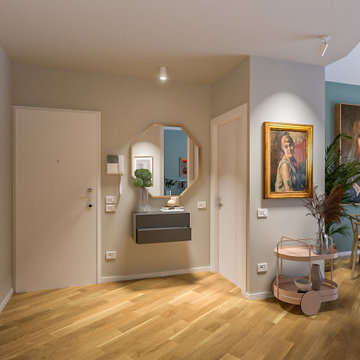
Liadesign
Mittelgroßes Modernes Foyer mit beiger Wandfarbe, hellem Holzboden, Einzeltür, weißer Haustür und eingelassener Decke
Mittelgroßes Modernes Foyer mit beiger Wandfarbe, hellem Holzboden, Einzeltür, weißer Haustür und eingelassener Decke
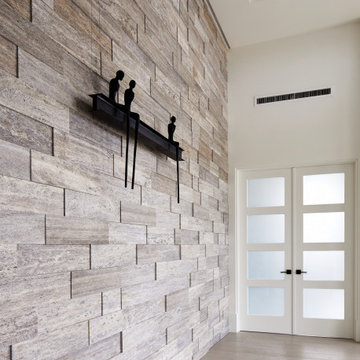
Großes Foyer mit beiger Wandfarbe, hellem Holzboden, braunem Boden und eingelassener Decke in Phoenix
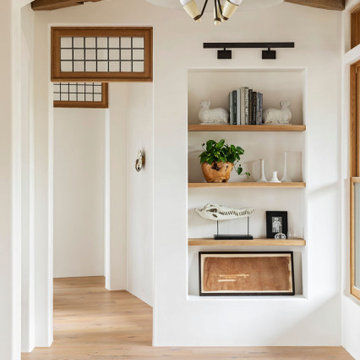
Große Maritime Haustür mit weißer Wandfarbe, hellem Holzboden, Doppeltür, dunkler Holzhaustür, braunem Boden und freigelegten Dachbalken in Charleston
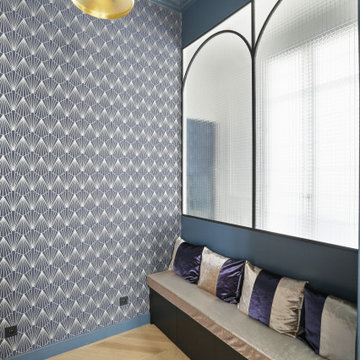
Pour ce projet nous avons réduit l'entrée existante de moitié afin d'agrandir la nouvelle cuisine. Le challenge était de garder une vraie entrée avec beaucoup de caractère sur un tout petit espace.
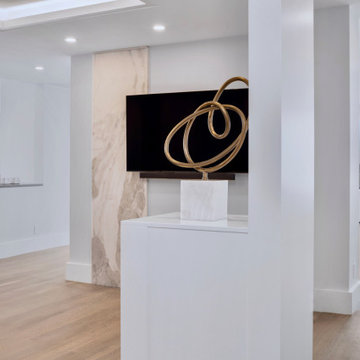
This entry foyer also features a relaxing seating area with tv and unique stone accent wall.
Großes Modernes Foyer mit grauer Wandfarbe, hellem Holzboden, Einzeltür, weißer Haustür, grauem Boden und Kassettendecke in Boston
Großes Modernes Foyer mit grauer Wandfarbe, hellem Holzboden, Einzeltür, weißer Haustür, grauem Boden und Kassettendecke in Boston
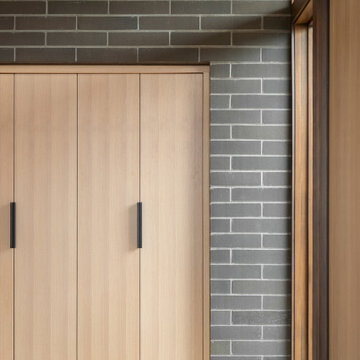
Rich materials create a warmly tactile atmosphere starting from the entry closet.
Modernes Foyer mit weißer Wandfarbe, hellem Holzboden, Drehtür, heller Holzhaustür, Holzdecke und Ziegelwänden in Salt Lake City
Modernes Foyer mit weißer Wandfarbe, hellem Holzboden, Drehtür, heller Holzhaustür, Holzdecke und Ziegelwänden in Salt Lake City
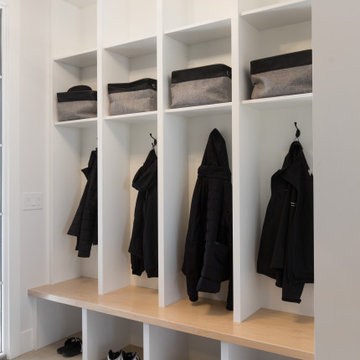
We are extremely proud of this client home as it was done during the 1st shutdown in 2020 while working remotely! Working with our client closely, we completed all of their selections on time for their builder, Broadview Homes.
Combining contemporary finishes with warm greys and light woods make this home a blend of comfort and style. The white clean lined hoodfan by Hammersmith, and the floating maple open shelves by Woodcraft Kitchens create a natural elegance. The black accents and contemporary lighting by Cartwright Lighting make a statement throughout the house.
We love the central staircase, the grey grounding cabinetry, and the brightness throughout the home. This home is a showstopper, and we are so happy to be a part of the amazing team!
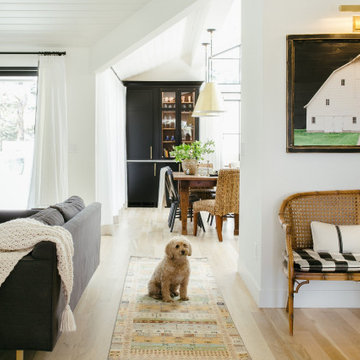
This is a beautiful ranch home remodel in Greenwood Village for a family of 5. Look for kitchen photos coming later this summer!
Geräumiges Klassisches Foyer mit weißer Wandfarbe, hellem Holzboden und gewölbter Decke in Denver
Geräumiges Klassisches Foyer mit weißer Wandfarbe, hellem Holzboden und gewölbter Decke in Denver

The three-level Mediterranean revival home started as a 1930s summer cottage that expanded downward and upward over time. We used a clean, crisp white wall plaster with bronze hardware throughout the interiors to give the house continuity. A neutral color palette and minimalist furnishings create a sense of calm restraint. Subtle and nuanced textures and variations in tints add visual interest. The stair risers from the living room to the primary suite are hand-painted terra cotta tile in gray and off-white. We used the same tile resource in the kitchen for the island's toe kick.

Moderner Eingang mit Korridor, grauer Wandfarbe, hellem Holzboden, Schiebetür, dunkler Holzhaustür, beigem Boden, Tapetendecke und Tapetenwänden in Sonstige
Eingang mit hellem Holzboden und Deckengestaltungen Ideen und Design
9