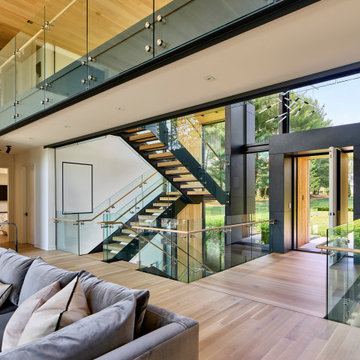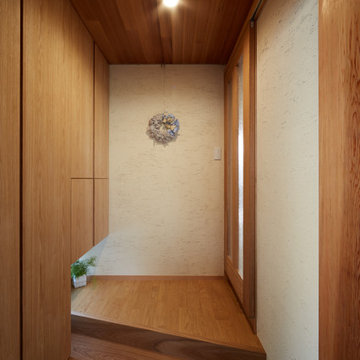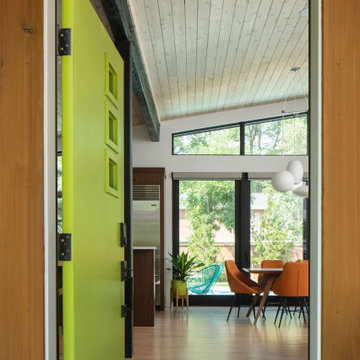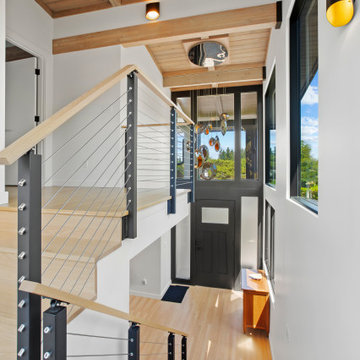Eingang mit hellem Holzboden und Holzdecke Ideen und Design
Suche verfeinern:
Budget
Sortieren nach:Heute beliebt
1 – 20 von 127 Fotos
1 von 3

A simple and inviting entryway to this Scandinavian modern home.
Mittelgroße Nordische Haustür mit weißer Wandfarbe, hellem Holzboden, Einzeltür, schwarzer Haustür, beigem Boden, Holzdecke und Holzwänden in Minneapolis
Mittelgroße Nordische Haustür mit weißer Wandfarbe, hellem Holzboden, Einzeltür, schwarzer Haustür, beigem Boden, Holzdecke und Holzwänden in Minneapolis

Mittelgroßes Modernes Foyer mit weißer Wandfarbe, hellem Holzboden und Holzdecke in Portland

The entryway exists as a bridge over space below, and connects the living room, stair, and the front of the property.
Photography (c) Jeffrey Totaro, 2021

コンパクトに機能する玄関スペース。
左側が下足、コート収納
壁は漆喰
Kleiner Asiatischer Eingang mit Korridor, beiger Wandfarbe, hellem Holzboden, Schiebetür, heller Holzhaustür, beigem Boden und Holzdecke in Kobe
Kleiner Asiatischer Eingang mit Korridor, beiger Wandfarbe, hellem Holzboden, Schiebetür, heller Holzhaustür, beigem Boden und Holzdecke in Kobe

To change the persona of the condominium and evoke the spirit of a New England cottage, Pineapple House designers use millwork detail on its walls and ceilings. This photo shows the lanai, were a shelf for display is inset in a jog in the wall. The custom window seat is wider than usual, so it can also serve as a daybed.
Aubry Reel Photography

Großer Uriger Eingang mit weißer Wandfarbe, hellem Holzboden, braunem Boden und Holzdecke in Denver

Upon entry guests get an initial framed peek of the home's stunning views.
Modernes Foyer mit weißer Wandfarbe, hellem Holzboden, Drehtür, heller Holzhaustür und Holzdecke in Salt Lake City
Modernes Foyer mit weißer Wandfarbe, hellem Holzboden, Drehtür, heller Holzhaustür und Holzdecke in Salt Lake City

Five Shadows' layout of the multiple buildings lends an elegance to the flow, while the relationship between spaces fosters a sense of intimacy.
Architecture by CLB – Jackson, Wyoming – Bozeman, Montana. Interiors by Philip Nimmo Design.

This modern waterfront home was built for today’s contemporary lifestyle with the comfort of a family cottage. Walloon Lake Residence is a stunning three-story waterfront home with beautiful proportions and extreme attention to detail to give both timelessness and character. Horizontal wood siding wraps the perimeter and is broken up by floor-to-ceiling windows and moments of natural stone veneer.
The exterior features graceful stone pillars and a glass door entrance that lead into a large living room, dining room, home bar, and kitchen perfect for entertaining. With walls of large windows throughout, the design makes the most of the lakefront views. A large screened porch and expansive platform patio provide space for lounging and grilling.
Inside, the wooden slat decorative ceiling in the living room draws your eye upwards. The linear fireplace surround and hearth are the focal point on the main level. The home bar serves as a gathering place between the living room and kitchen. A large island with seating for five anchors the open concept kitchen and dining room. The strikingly modern range hood and custom slab kitchen cabinets elevate the design.
The floating staircase in the foyer acts as an accent element. A spacious master suite is situated on the upper level. Featuring large windows, a tray ceiling, double vanity, and a walk-in closet. The large walkout basement hosts another wet bar for entertaining with modern island pendant lighting.
Walloon Lake is located within the Little Traverse Bay Watershed and empties into Lake Michigan. It is considered an outstanding ecological, aesthetic, and recreational resource. The lake itself is unique in its shape, with three “arms” and two “shores” as well as a “foot” where the downtown village exists. Walloon Lake is a thriving northern Michigan small town with tons of character and energy, from snowmobiling and ice fishing in the winter to morel hunting and hiking in the spring, boating and golfing in the summer, and wine tasting and color touring in the fall.

Großer Country Eingang mit Korridor, weißer Wandfarbe, hellem Holzboden, Einzeltür, schwarzer Haustür, beigem Boden, Holzdecke, Wandpaneelen und Treppe in Los Angeles

Retro Eingang mit brauner Wandfarbe, hellem Holzboden, Einzeltür, grüner Haustür, beigem Boden und Holzdecke in Denver

CSH #65 T house
オークの表情が美しいエントランス。
夜はスリットから印象的な照明の光が漏れる様、演出を行っています。
Mittelgroßer Moderner Eingang mit Korridor, hellem Holzboden, Einzeltür, heller Holzhaustür, Holzdecke und Holzwänden in Sonstige
Mittelgroßer Moderner Eingang mit Korridor, hellem Holzboden, Einzeltür, heller Holzhaustür, Holzdecke und Holzwänden in Sonstige

A place for everything
Mittelgroßer Maritimer Eingang mit Stauraum, beiger Wandfarbe, hellem Holzboden, Einzeltür, weißer Haustür, beigem Boden, Holzdecke und Holzwänden in Boston
Mittelgroßer Maritimer Eingang mit Stauraum, beiger Wandfarbe, hellem Holzboden, Einzeltür, weißer Haustür, beigem Boden, Holzdecke und Holzwänden in Boston

We lovingly named this project our Hide & Seek House. Our clients had done a full home renovation a decade prior, but they realized that they had not built in enough storage in their home, leaving their main living spaces cluttered and chaotic. They commissioned us to bring simplicity and order back into their home with carefully planned custom casework in their entryway, living room, dining room and kitchen. We blended the best of Scandinavian and Japanese interiors to create a calm, minimal, and warm space for our clients to enjoy.

Großer Klassischer Eingang mit grauer Wandfarbe, hellem Holzboden, braunem Boden, Holzdecke, Stauraum, Doppeltür und hellbrauner Holzhaustür in Chicago

Maritimer Eingang mit weißer Wandfarbe, hellem Holzboden, weißem Boden und Holzdecke in Sonstige

A foyer featuring a table display with a lamp, decor, and artwork.
Großer Klassischer Eingang mit Stauraum, weißer Wandfarbe, hellem Holzboden und Holzdecke in Birmingham
Großer Klassischer Eingang mit Stauraum, weißer Wandfarbe, hellem Holzboden und Holzdecke in Birmingham

The formal proportions, material consistency, and painstaking craftsmanship in Five Shadows were all deliberately considered to enhance privacy, serenity, and a profound connection to the outdoors.
Architecture by CLB – Jackson, Wyoming – Bozeman, Montana.

A light and bright foyer with a cable railing at the stairs.
Großes Mid-Century Foyer mit weißer Wandfarbe, hellem Holzboden, Einzeltür, schwarzer Haustür und Holzdecke in Seattle
Großes Mid-Century Foyer mit weißer Wandfarbe, hellem Holzboden, Einzeltür, schwarzer Haustür und Holzdecke in Seattle

Kleiner Maritimer Eingang mit Vestibül, weißer Wandfarbe, hellem Holzboden, Klöntür, roter Haustür, Holzdecke und beigem Boden in Seattle
Eingang mit hellem Holzboden und Holzdecke Ideen und Design
1