Eingang mit Holzdecke und Holzwänden Ideen und Design
Suche verfeinern:
Budget
Sortieren nach:Heute beliebt
101 – 120 von 287 Fotos
1 von 3

玄関から建物奥を見ているところ。右側には水廻り、収納、寝室が並んでいる。上部は吹き抜けとして空間全体が感じられるつくりとしている。
Photo:中村晃
Kleiner Moderner Eingang mit Korridor, brauner Wandfarbe, Sperrholzboden, hellbrauner Holzhaustür, braunem Boden, Holzdecke, Holzwänden und Einzeltür in Tokio Peripherie
Kleiner Moderner Eingang mit Korridor, brauner Wandfarbe, Sperrholzboden, hellbrauner Holzhaustür, braunem Boden, Holzdecke, Holzwänden und Einzeltür in Tokio Peripherie
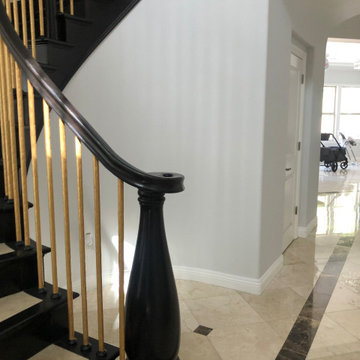
This Entryway Table Will Be a decorative space that is mainly used to put down keys or other small items. Table with tray at bottom. Console Table
Kleiner Moderner Eingang mit Korridor, weißer Wandfarbe, Porzellan-Bodenfliesen, Einzeltür, brauner Haustür, beigem Boden, Holzdecke und Holzwänden in Los Angeles
Kleiner Moderner Eingang mit Korridor, weißer Wandfarbe, Porzellan-Bodenfliesen, Einzeltür, brauner Haustür, beigem Boden, Holzdecke und Holzwänden in Los Angeles
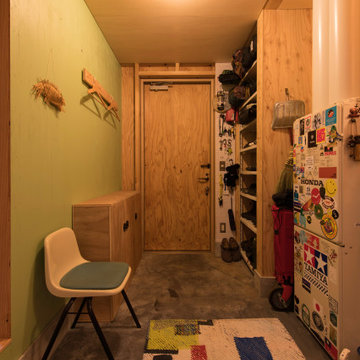
写真 新良太
Kleine Urige Haustür mit grauer Wandfarbe, Betonboden, Einzeltür, grauer Haustür, Holzdecke, Holzwänden und schwarzem Boden in Sapporo
Kleine Urige Haustür mit grauer Wandfarbe, Betonboden, Einzeltür, grauer Haustür, Holzdecke, Holzwänden und schwarzem Boden in Sapporo
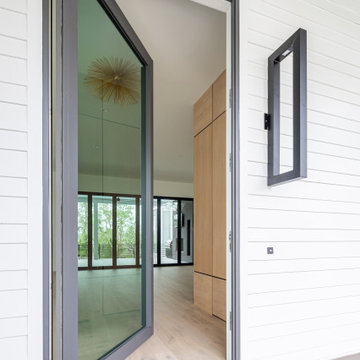
11 foot pivoting front door by Caoba and custom 48" front door light by St. James Lighting.
Geräumige Moderne Haustür mit weißer Wandfarbe, braunem Holzboden, Drehtür, Haustür aus Metall, grauem Boden, Holzdecke und Holzwänden in Charleston
Geräumige Moderne Haustür mit weißer Wandfarbe, braunem Holzboden, Drehtür, Haustür aus Metall, grauem Boden, Holzdecke und Holzwänden in Charleston
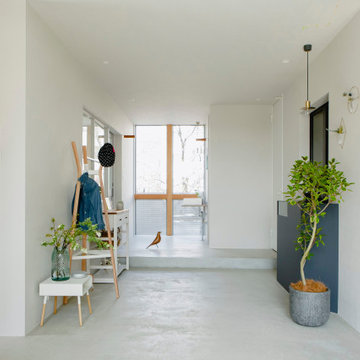
Mittelgroßer Asiatischer Eingang mit brauner Wandfarbe, braunem Holzboden, grauem Boden, Holzdecke und Holzwänden in Osaka
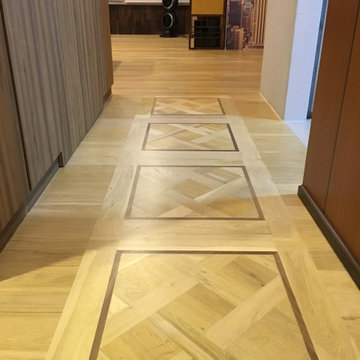
Parquet Floor along foyer of entrance of a HDB flat. Made with pre-finished engineered wood for faster installation times and better structural integrity.
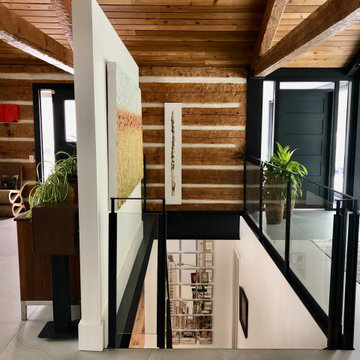
This home was a modest log home on two levels with exterior stone on the lower level and a simple deck above an attached garage. Fully renovated now with the addition of an attached vertical box housing the garage above the master bedroom allowed for the exterior patio to be enclosed on three sides with breezeway doors to the garage open to the deck. Main level includes an open layout of Kitchen, Office, Dining and Living Room with dutch door to the patio, Guest Bedroom and Powder Room. The Lower level includes a great room surrounding two-sided fireplace and 4 additional bedrooms, plus the Master Suite, Laundry, Exercise Room and Wine Cellar.
Super excited to get photos of this project posted soon! Contact me if you have questions or need a log home renovation!
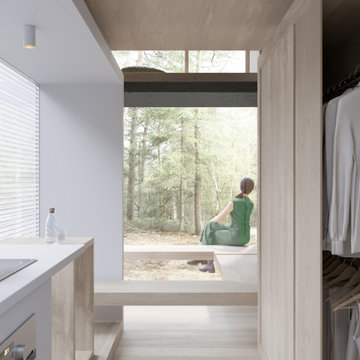
The project derives from the search for a better quality of life in the pandemic era, enhancing the life simplicity with respect for nature using ecological and
natural systems. The customer of the mobile house is a couple of Japanese professionals: a biologist and an astronomer, driven by the possibility of smart working, decide to live in natural and unspoiled areas in a small mobile home. The house is designed to offer a simple and versatile living comfort with the possibility of moving to different natural areas of Japan being able to face different climates with a highly eco-friendly structure. The interior spaces offer a work station and both horizontal and vertical astronomical observation points.
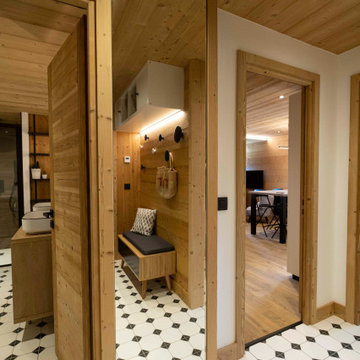
Une entrée optimisée avec des rangements haut pour ne pas encombrer l'espace. Un carrelage geométrique qui apporte de la profondeur, et des touches de noir pour l'élégance
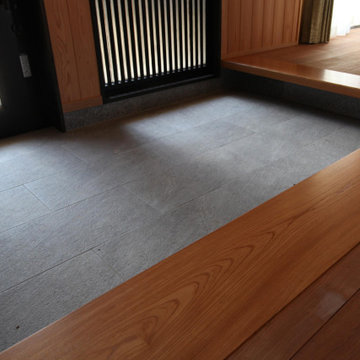
Großer Asiatischer Eingang mit Korridor, weißer Wandfarbe, dunklem Holzboden, Einzeltür, brauner Haustür, braunem Boden, Holzdecke und Holzwänden in Sonstige
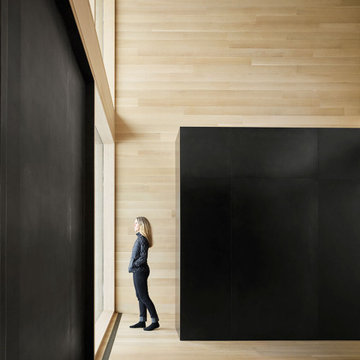
The formal proportions, material consistency, and painstaking craftsmanship in Five Shadows were all deliberately considered to enhance privacy, serenity, and a profound connection to the outdoors.
Architecture by CLB – Jackson, Wyoming – Bozeman, Montana.
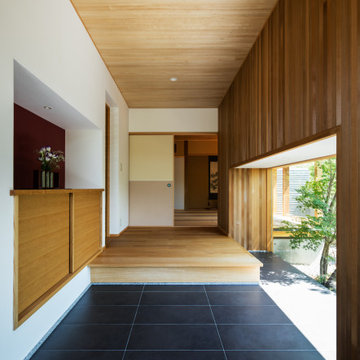
現代ではめずらしい二間続きの和室がある住まい。
部屋のふるまいに合わせて窓の位置や大きさを決め、南庭、本庭、北庭を配している。
プレイルームではビリヤードや卓球が楽しめる。
撮影:笹倉 洋平
Asiatischer Eingang mit Korridor, brauner Wandfarbe, Keramikboden, Einzeltür, schwarzem Boden, Holzdecke und Holzwänden in Sonstige
Asiatischer Eingang mit Korridor, brauner Wandfarbe, Keramikboden, Einzeltür, schwarzem Boden, Holzdecke und Holzwänden in Sonstige
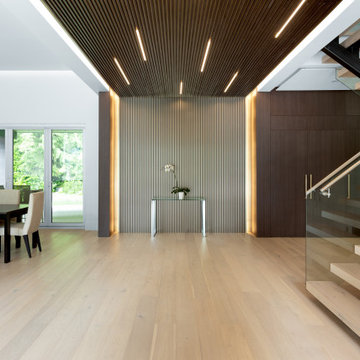
Großes Modernes Foyer mit weißer Wandfarbe, braunem Holzboden, Holzdecke und Holzwänden in Vancouver
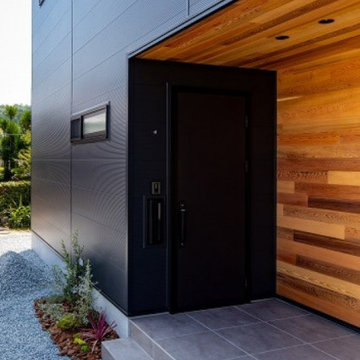
意匠性だけでなく、優れた耐久性・耐候性をもつ無垢レッドシダーをアクセントに。
Eingang mit brauner Wandfarbe, Einzeltür, schwarzer Haustür, Holzdecke und Holzwänden in Kyoto
Eingang mit brauner Wandfarbe, Einzeltür, schwarzer Haustür, Holzdecke und Holzwänden in Kyoto
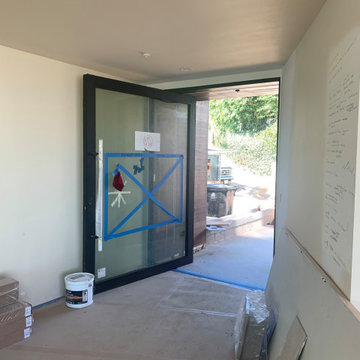
ENTRY FRONT YARD
Große Moderne Haustür mit brauner Wandfarbe, Betonboden, Einzeltür, schwarzer Haustür, braunem Boden, Holzdecke und Holzwänden in Los Angeles
Große Moderne Haustür mit brauner Wandfarbe, Betonboden, Einzeltür, schwarzer Haustür, braunem Boden, Holzdecke und Holzwänden in Los Angeles

"Outside Foyer" Entry, central courtyard.
Großes Modernes Foyer mit bunten Wänden, Betonboden, Einzeltür, heller Holzhaustür, grauem Boden, Holzdecke und Holzwänden in Phoenix
Großes Modernes Foyer mit bunten Wänden, Betonboden, Einzeltür, heller Holzhaustür, grauem Boden, Holzdecke und Holzwänden in Phoenix
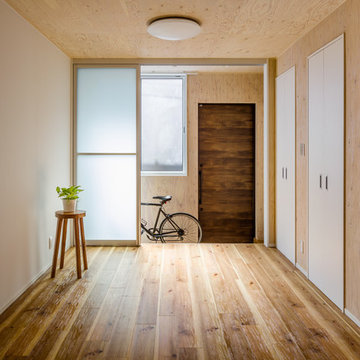
部屋から繋がっている土間です。自転車置き場にするなど、外置きのものを置けます。
また、サンルームとして使え、洗濯モノを干したり、観葉植物の育てる場所になったりします。
土間の窓を開けると、直ぐに道路になっている為、土間がクッションの役割を
してくれプライバシーが守られつつ、半透明の引き戸が光を室内に取り込みます。
住宅密集地で快適に住む為の工夫として 新たに土間を作りました。
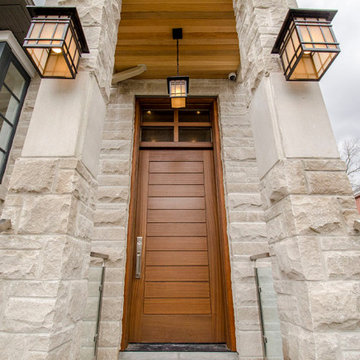
Entrance View
Kleines Klassisches Foyer mit brauner Haustür, Holzdecke und Holzwänden in Toronto
Kleines Klassisches Foyer mit brauner Haustür, Holzdecke und Holzwänden in Toronto
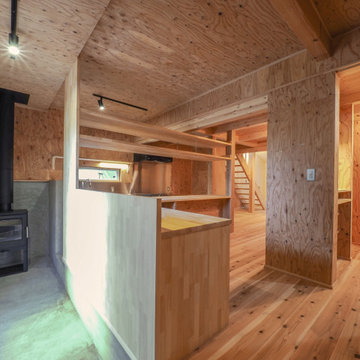
Eingang mit brauner Wandfarbe, schwarzer Haustür, grauem Boden, Holzdecke und Holzwänden in Sonstige
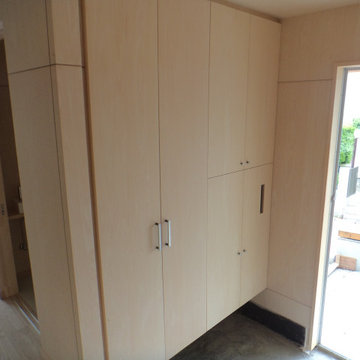
Kleiner Eingang mit Korridor, beiger Wandfarbe, Keramikboden, Einzeltür, Haustür aus Metall, grauem Boden, Holzdecke und Holzwänden in Sonstige
Eingang mit Holzdecke und Holzwänden Ideen und Design
6