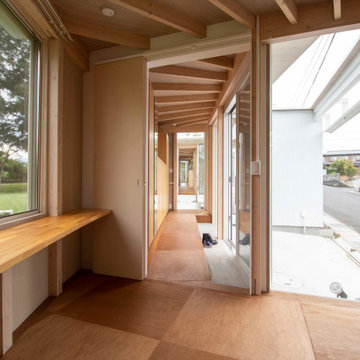Eingang mit Holzdecke und Wandgestaltungen Ideen und Design
Suche verfeinern:
Budget
Sortieren nach:Heute beliebt
161 – 180 von 541 Fotos
1 von 3
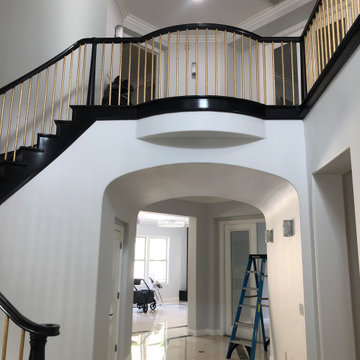
This Entryway Table Will Be a decorative space that is mainly used to put down keys or other small items. Table with tray at bottom. Console Table
Kleiner Moderner Eingang mit Korridor, weißer Wandfarbe, Porzellan-Bodenfliesen, Einzeltür, brauner Haustür, beigem Boden, Holzdecke und Holzwänden in Los Angeles
Kleiner Moderner Eingang mit Korridor, weißer Wandfarbe, Porzellan-Bodenfliesen, Einzeltür, brauner Haustür, beigem Boden, Holzdecke und Holzwänden in Los Angeles
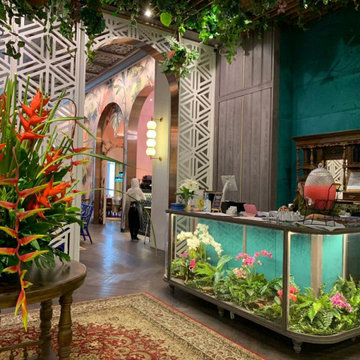
De Wan 1958 was designed by Genius Loci. Buenos was coming as the ID contractor.
Großer Asiatischer Eingang mit Korridor, brauner Wandfarbe, dunklem Holzboden, Schiebetür, weißer Haustür, braunem Boden, Holzdecke und Wandpaneelen in Sonstige
Großer Asiatischer Eingang mit Korridor, brauner Wandfarbe, dunklem Holzboden, Schiebetür, weißer Haustür, braunem Boden, Holzdecke und Wandpaneelen in Sonstige
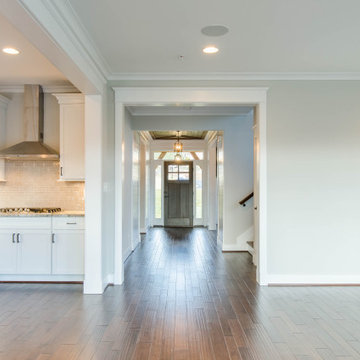
Landhaus Foyer mit weißer Wandfarbe, dunklem Holzboden, Einzeltür, hellbrauner Holzhaustür, braunem Boden, Holzdecke und Holzdielenwänden in Baltimore
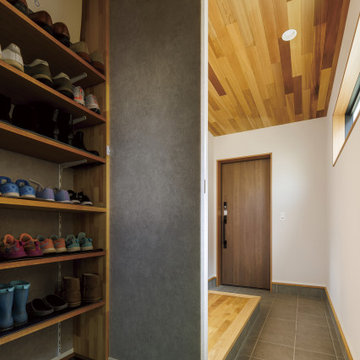
広いLDKとスキップフロアをご希望されていたO様
キッチンを中心として開放的にレイアウトした約30畳のLDK
大空間の中のアクセントとなっているダイニングテーブル一体のオーダーキッチン
家事動線を考慮した無駄のないゾーニング
キッチンから吹抜を介して会話ができるスキップフロアのスタディースペース
部屋のアクセントとして採用したウィリアムモリスの壁紙
SE構法だからなしえた大空間にオーダーのダイニングテーブル一体のキッチンを配置した「家族をつなぐスキップフロアのある家」が完成した。
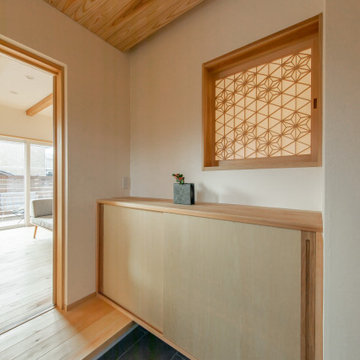
Eingang mit weißer Wandfarbe, hellem Holzboden, Holzdecke und Wandgestaltungen in Sonstige
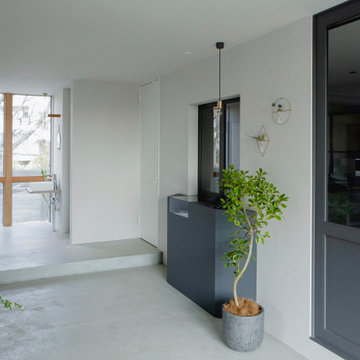
Mittelgroßer Asiatischer Eingang mit brauner Wandfarbe, braunem Holzboden, grauem Boden, Holzdecke und Holzwänden in Osaka
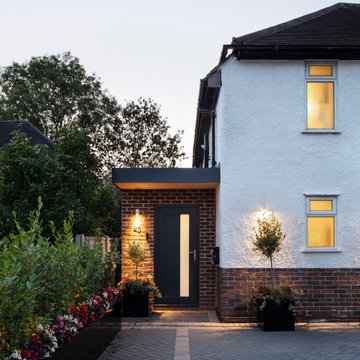
The brief was to design a portico side Extension for an existing home to add more storage space for shoes, coats and above all, create a warm welcoming entrance to their home.
Materials - Brick (to match existing) and birch plywood.
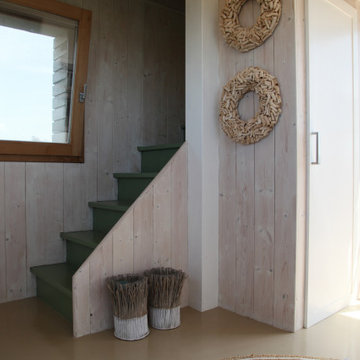
Kleine Landhaus Haustür mit beiger Wandfarbe, gebeiztem Holzboden, Schiebetür, heller Holzhaustür, beigem Boden, Holzdecke und Holzwänden in Sonstige

Lodge Entryway with Log Beams and Arch. Double doors, slate tile, and wood flooring.
Mittelgroßes Rustikales Foyer mit brauner Wandfarbe, Schieferboden, Doppeltür, dunkler Holzhaustür, buntem Boden, Holzdecke und Holzwänden in Minneapolis
Mittelgroßes Rustikales Foyer mit brauner Wandfarbe, Schieferboden, Doppeltür, dunkler Holzhaustür, buntem Boden, Holzdecke und Holzwänden in Minneapolis
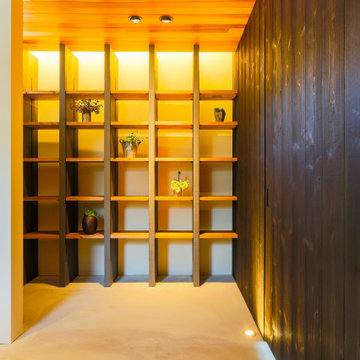
Moderner Eingang mit Korridor, Betonboden, Schiebetür, Haustür aus Metall, grauem Boden, Holzdecke und Holzwänden in Sonstige
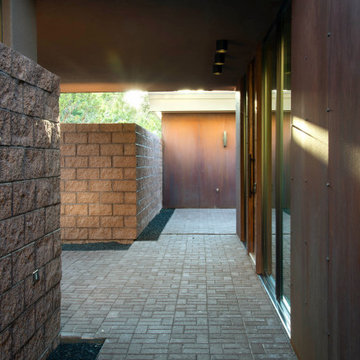
Moderner Eingang mit Vestibül, brauner Wandfarbe, Backsteinboden, Einzeltür, hellbrauner Holzhaustür, braunem Boden, Holzdecke und Wandpaneelen in Salt Lake City
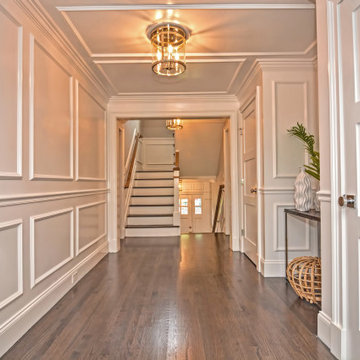
Main level foyer with two closets. Wall paneling and ceiling paneling with flush mount light fixture. Walls painted semi gloss white. Dark gray stained hardwood floors.
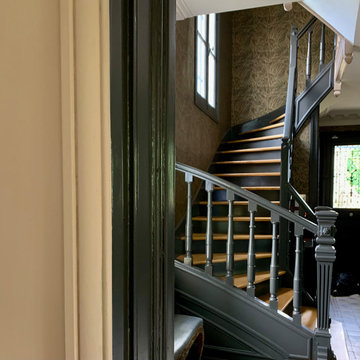
Mittelgroßes Modernes Foyer mit grauer Wandfarbe, Keramikboden, Einzeltür, grauer Haustür, grauem Boden, Holzdecke und Tapetenwänden in Paris
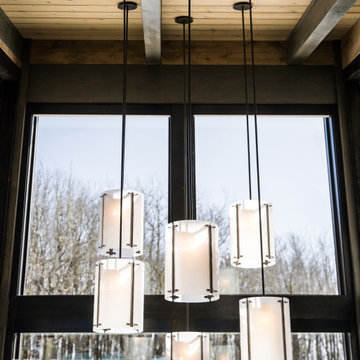
VPC’s featured Custom Home Project of the Month for March is the spectacular Mountain Modern Lodge. With six bedrooms, six full baths, and two half baths, this custom built 11,200 square foot timber frame residence exemplifies breathtaking mountain luxury.
The home borrows inspiration from its surroundings with smooth, thoughtful exteriors that harmonize with nature and create the ultimate getaway. A deck constructed with Brazilian hardwood runs the entire length of the house. Other exterior design elements include both copper and Douglas Fir beams, stone, standing seam metal roofing, and custom wire hand railing.
Upon entry, visitors are introduced to an impressively sized great room ornamented with tall, shiplap ceilings and a patina copper cantilever fireplace. The open floor plan includes Kolbe windows that welcome the sweeping vistas of the Blue Ridge Mountains. The great room also includes access to the vast kitchen and dining area that features cabinets adorned with valances as well as double-swinging pantry doors. The kitchen countertops exhibit beautifully crafted granite with double waterfall edges and continuous grains.
VPC’s Modern Mountain Lodge is the very essence of sophistication and relaxation. Each step of this contemporary design was created in collaboration with the homeowners. VPC Builders could not be more pleased with the results of this custom-built residence.
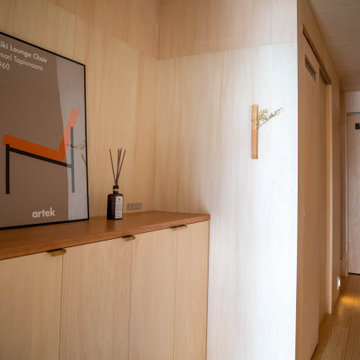
Kleiner Nordischer Eingang mit Korridor, hellem Holzboden, Einzeltür, Holzdecke und Holzwänden in Sonstige
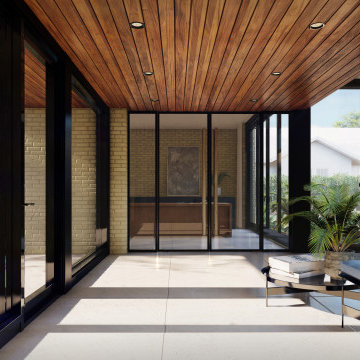
Front Entrance Foyer
-
Like what you see?
Visit www.mymodernhome.com for more detail, or to see yourself in one of our architect-designed home plans.
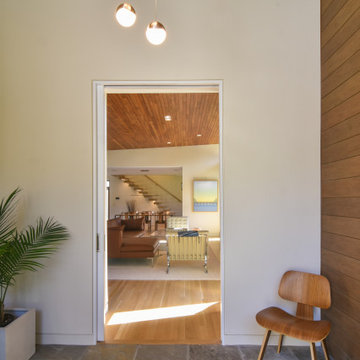
Mittelgroßes Modernes Foyer mit Schieferboden, grauem Boden, Holzdecke und Holzwänden in Charleston
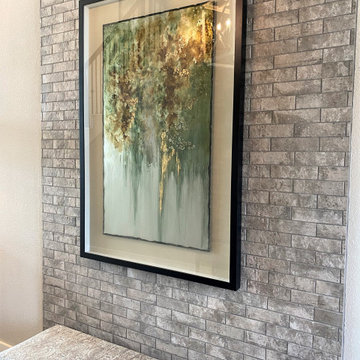
Großes Klassisches Foyer mit grauer Wandfarbe, Porzellan-Bodenfliesen, Doppeltür, schwarzer Haustür, Holzdecke und Ziegelwänden in Houston

Mittelgroßes Uriges Foyer mit brauner Wandfarbe, Porzellan-Bodenfliesen, Einzeltür, hellbrauner Holzhaustür, grauem Boden, Holzdecke und Holzwänden in Minneapolis
Eingang mit Holzdecke und Wandgestaltungen Ideen und Design
9
