Eingang mit Holzdecke und Wandgestaltungen Ideen und Design
Suche verfeinern:
Budget
Sortieren nach:Heute beliebt
121 – 140 von 541 Fotos
1 von 3

Mittelgroßes Modernes Foyer mit Schieferboden, grauem Boden, Holzdecke und Holzwänden in Charleston
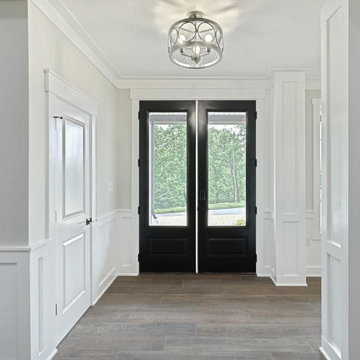
Mittelgroßes Rustikales Foyer mit weißer Wandfarbe, Porzellan-Bodenfliesen, Doppeltür, schwarzer Haustür, braunem Boden, Holzdecke und Holzwänden in Sonstige

"Outside Foyer" Entry, central courtyard.
Großes Modernes Foyer mit bunten Wänden, Betonboden, Einzeltür, heller Holzhaustür, grauem Boden, Holzdecke und Holzwänden in Phoenix
Großes Modernes Foyer mit bunten Wänden, Betonboden, Einzeltür, heller Holzhaustür, grauem Boden, Holzdecke und Holzwänden in Phoenix

Großer Klassischer Eingang mit Stauraum, grauer Wandfarbe, Backsteinboden, Einzeltür, dunkler Holzhaustür, rotem Boden, Holzdecke und Holzdielenwänden in Houston
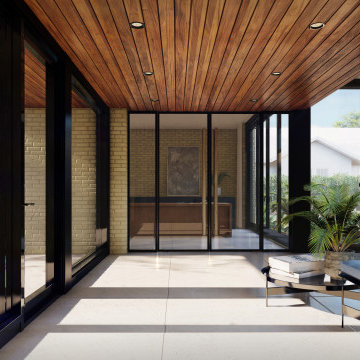
Front Entrance Foyer
-
Like what you see?
Visit www.mymodernhome.com for more detail, or to see yourself in one of our architect-designed home plans.
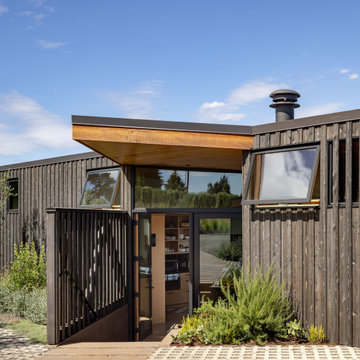
Like other special moments in the program, the entry is set at an angle to the rest of the house, ushering visitors in and setting up the dynamic experience of the space. Photography: Andrew Pogue Photography.
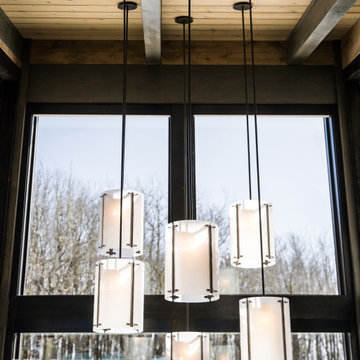
VPC’s featured Custom Home Project of the Month for March is the spectacular Mountain Modern Lodge. With six bedrooms, six full baths, and two half baths, this custom built 11,200 square foot timber frame residence exemplifies breathtaking mountain luxury.
The home borrows inspiration from its surroundings with smooth, thoughtful exteriors that harmonize with nature and create the ultimate getaway. A deck constructed with Brazilian hardwood runs the entire length of the house. Other exterior design elements include both copper and Douglas Fir beams, stone, standing seam metal roofing, and custom wire hand railing.
Upon entry, visitors are introduced to an impressively sized great room ornamented with tall, shiplap ceilings and a patina copper cantilever fireplace. The open floor plan includes Kolbe windows that welcome the sweeping vistas of the Blue Ridge Mountains. The great room also includes access to the vast kitchen and dining area that features cabinets adorned with valances as well as double-swinging pantry doors. The kitchen countertops exhibit beautifully crafted granite with double waterfall edges and continuous grains.
VPC’s Modern Mountain Lodge is the very essence of sophistication and relaxation. Each step of this contemporary design was created in collaboration with the homeowners. VPC Builders could not be more pleased with the results of this custom-built residence.
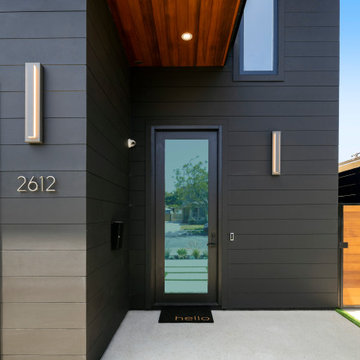
Mittelgroße Moderne Haustür mit schwarzer Wandfarbe, Betonboden, Einzeltür, Haustür aus Glas, grauem Boden, Holzdecke und Holzwänden in Los Angeles
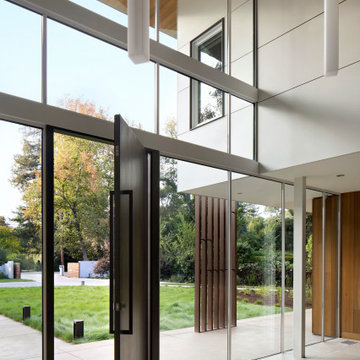
Großes Modernes Foyer mit weißer Wandfarbe, Porzellan-Bodenfliesen, Drehtür, dunkler Holzhaustür, grauem Boden, Holzdecke und Holzwänden in San Francisco
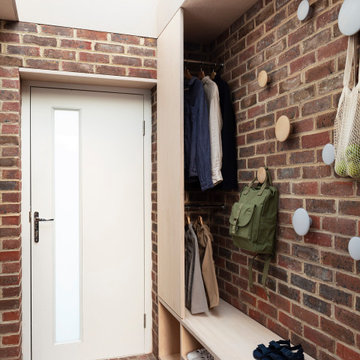
The brief was to design a portico side Extension for an existing home to add more storage space for shoes, coats and above all, create a warm welcoming entrance to their home.
Materials - Brick (to match existing) and birch plywood.
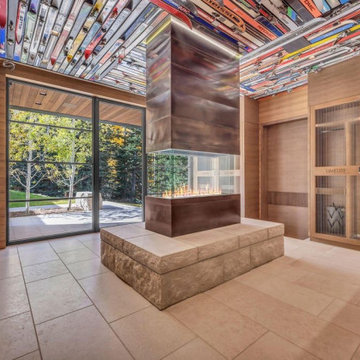
Beautiful Ski Locker Room featuring over 500 skis from the 1950's & 1960's and lockers named after the iconic ski trails of Park City.
Custom windows, doors, and hardware designed and furnished by Thermally Broken Steel USA.

Плитка из дореволюционных руколепных кирпичей BRICKTILES в оформлении стен прихожей. Поверхность под защитной пропиткой - не пылит и влажная уборка разрешена.
Дизайнер проекта: Кира Яковлева. Фото: Сергей Красюк. Стилист: Александра Пиленкова.
Проект опубликован на сайте журнала AD Russia в 2020 году.

Großer Moderner Eingang mit Stauraum, Schieferboden, grauem Boden, Holzdecke und Holzwänden in Salt Lake City
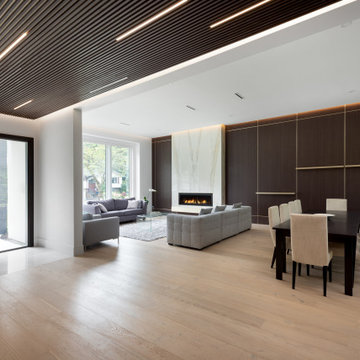
Großes Modernes Foyer mit weißer Wandfarbe, braunem Holzboden, Holzdecke und Holzwänden in Vancouver
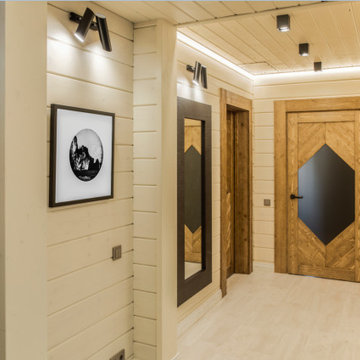
прихожая с гардеробной
Mittelgroßer Rustikaler Eingang mit Korridor, beiger Wandfarbe, hellem Holzboden, Holzdecke und Holzwänden in Moskau
Mittelgroßer Rustikaler Eingang mit Korridor, beiger Wandfarbe, hellem Holzboden, Holzdecke und Holzwänden in Moskau
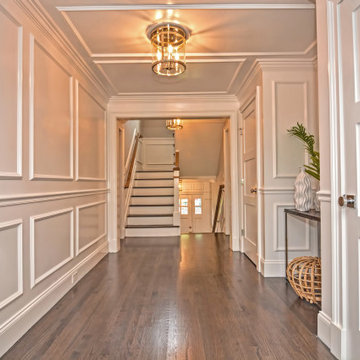
Main level foyer with two closets. Wall paneling and ceiling paneling with flush mount light fixture. Walls painted semi gloss white. Dark gray stained hardwood floors.

余白のある家
本計画は京都市左京区にある閑静な住宅街の一角にある敷地で既存の建物を取り壊し、新たに新築する計画。周囲は、低層の住宅が立ち並んでいる。既存の建物も同計画と同じ三階建て住宅で、既存の3階部分からは、周囲が開け開放感のある景色を楽しむことができる敷地となっていた。この開放的な景色を楽しみ暮らすことのできる住宅を希望されたため、三階部分にリビングスペースを設ける計画とした。敷地北面には、山々が開け、南面は、低層の住宅街の奥に夏は花火が見える風景となっている。その景色を切り取るかのような開口部を設け、窓際にベンチをつくり外との空間を繋げている。北側の窓は、出窓としキッチンスペースの一部として使用できるように計画とした。キッチンやリビングスペースの一部が外と繋がり開放的で心地よい空間となっている。
また、今回のクライアントは、20代であり今後の家族構成は未定である、また、自宅でリモートワークを行うため、居住空間のどこにいても、心地よく仕事ができるスペースも確保する必要があった。このため、既存の住宅のように当初から個室をつくることはせずに、将来の暮らしにあわせ可変的に部屋をつくれるような余白がふんだんにある空間とした。1Fは土間空間となっており、2Fまでの吹き抜け空間いる。現状は、広場とした外部と繋がる土間空間となっており、友人やペット飼ったりと趣味として遊べ、リモートワークでゆったりした空間となった。将来的には個室をつくったりと暮らしに合わせさまざまに変化することができる計画となっている。敷地の条件や、クライアントの暮らしに合わせるように変化するできる建物はクライアントとともに成長しつづけ暮らしによりそう建物となった。

Beautiful Ski Locker Room featuring over 500 skis from the 1950's & 1960's and lockers named after the iconic ski trails of Park City.
Custom windows, doors, and hardware designed and furnished by Thermally Broken Steel USA.
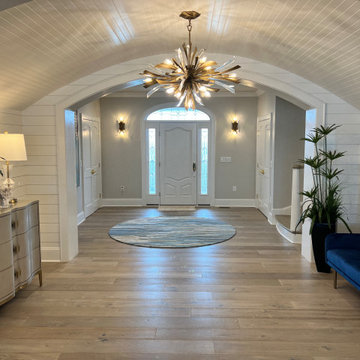
gracious entry with distinctive fixtures.
Großes Maritimes Foyer mit weißer Wandfarbe, hellem Holzboden, Einzeltür, weißer Haustür, Holzdecke und Holzdielenwänden in Sonstige
Großes Maritimes Foyer mit weißer Wandfarbe, hellem Holzboden, Einzeltür, weißer Haustür, Holzdecke und Holzdielenwänden in Sonstige
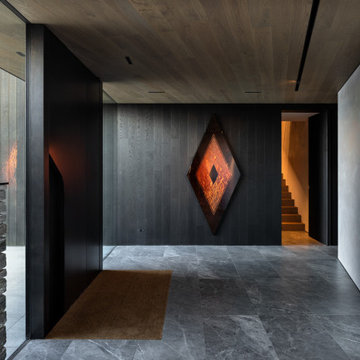
Moderner Eingang mit schwarzer Wandfarbe, Holzdecke und Holzdielenwänden in Sonstige
Eingang mit Holzdecke und Wandgestaltungen Ideen und Design
7