Eingang mit Holzwänden Ideen und Design
Suche verfeinern:
Budget
Sortieren nach:Heute beliebt
161 – 180 von 1.055 Fotos
1 von 2

Dans cette maison datant de 1993, il y avait une grande perte de place au RDCH; Les clients souhaitaient une rénovation totale de ce dernier afin de le restructurer. Ils rêvaient d'un espace évolutif et chaleureux. Nous avons donc proposé de re-cloisonner l'ensemble par des meubles sur mesure et des claustras. Nous avons également proposé d'apporter de la lumière en repeignant en blanc les grandes fenêtres donnant sur jardin et en retravaillant l'éclairage. Et, enfin, nous avons proposé des matériaux ayant du caractère et des coloris apportant du peps!

Прихожая в загородном доме в стиле кантри. Шкаф с зеркалами, Mister Doors, пуфик, Restoration Hardware. Кафель, Vives. Светильники шары. Входная дверь.

We are Dexign Matter, an award-winning studio sought after for crafting multi-layered interiors that we expertly curated to fulfill individual design needs.
Design Director Zoe Lee’s passion for customization is evident in this city residence where she melds the elevated experience of luxury hotels with a soft and inviting atmosphere that feels welcoming. Lee’s panache for artful contrasts pairs the richness of strong materials, such as oak and porcelain, with the sophistication of contemporary silhouettes. “The goal was to create a sense of indulgence and comfort, making every moment spent in the homea truly memorable one,” says Lee.
By enlivening a once-predominantly white colour scheme with muted hues and tactile textures, Lee was able to impart a characterful countenance that still feels comfortable. She relied on subtle details to ensure this is a residence infused with softness. “The carefully placed and concealed LED light strips throughout create a gentle and ambient illumination,” says Lee.
“They conjure a warm ambiance, while adding a touch of modernity.” Further finishes include a Shaker feature wall in the living room. It extends seamlessly to the room’s double-height ceiling, adding an element of continuity and establishing a connection with the primary ensuite’s wood panelling. “This integration of design elements creates a cohesive and visually appealing atmosphere,” Lee says.
The ensuite’s dramatically veined marble-look is carried from the walls to the countertop and even the cabinet doors. “This consistent finish serves as another unifying element, transforming the individual components into a
captivating feature wall. It adds an elegant touch to the overall aesthetic of the space.”
Pops of black hardware throughout channel that elegance and feel welcoming. Lee says, “The furnishings’ unique characteristics and visual appeal contribute to a sense of continuous luxury – it is now a home that is both bespoke and wonderfully beckoning.”
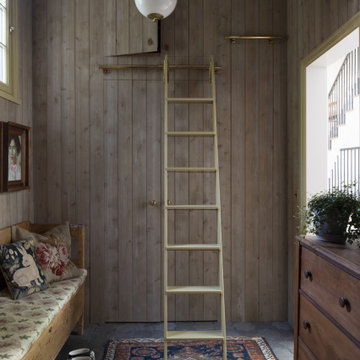
Contractor: Kyle Hunt & Partners
Interiors: Alecia Stevens Interiors
Landscape: Yardscapes, Inc.
Photos: Scott Amundson
Eingang mit Stauraum, brauner Wandfarbe, grauem Boden und Holzwänden in Minneapolis
Eingang mit Stauraum, brauner Wandfarbe, grauem Boden und Holzwänden in Minneapolis
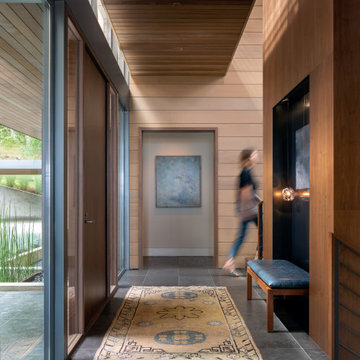
Contemporary Entry
Photographer: Eric Staudenmaier
Moderner Eingang mit Einzeltür, Holzdecke und Holzwänden in Portland
Moderner Eingang mit Einzeltür, Holzdecke und Holzwänden in Portland

Großes Klassisches Foyer mit weißer Wandfarbe, Marmorboden, Doppeltür, weißer Haustür, grauem Boden, gewölbter Decke und Holzwänden in Baltimore
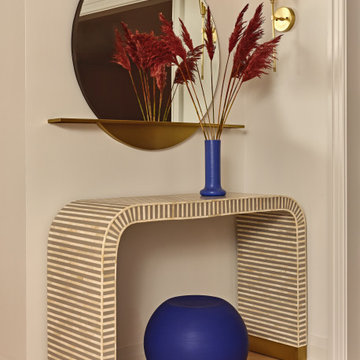
Mittelgroßer Klassischer Eingang mit Stauraum, weißer Wandfarbe, Einzeltür, Haustür aus Glas und Holzwänden in New York
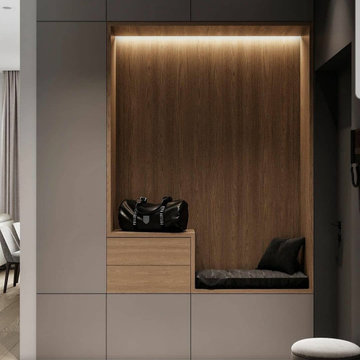
Kitchen & Living open space con predominanza di colore grigio, che da un carattere elegante all'ambiente.
i dettagli in legno inseriti danno calore allo spazio interessato, bilanciando perfettamente lo studio cromatico.
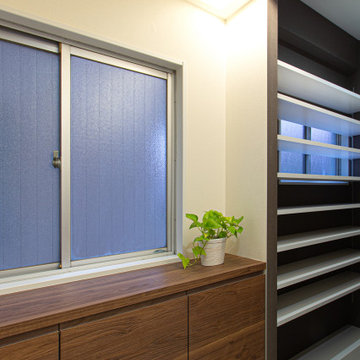
下足入れには、日常的に使う靴を。シューズインクローゼットには、時々使う靴を。分けて使えます。
Kleiner Uriger Eingang mit Korridor, brauner Wandfarbe, Kalkstein, Einzeltür, dunkler Holzhaustür, beigem Boden, Tapetendecke und Holzwänden in Sonstige
Kleiner Uriger Eingang mit Korridor, brauner Wandfarbe, Kalkstein, Einzeltür, dunkler Holzhaustür, beigem Boden, Tapetendecke und Holzwänden in Sonstige
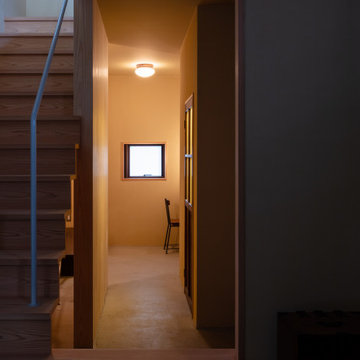
荒磨きの焼杉を張り巡らせた2.73m×11.22mの細長い箱状の住宅です。
妻の実家近くの良好な住環境の中に土地を見つけ、狭いながらもそこに住む覚悟をもって設計の依頼をされました。
建主は大手メーカーのプロダクトデザイナー。要望のイメージ(立原道造のヒヤシンスハウスや茨木のり子の家)とはっきりとした好み(モダンデザインと素材感など)がありました。
敷地は細長く、建物の間口は一間半しか取れず、そこに廊下をとると人が寝られる居室が取れません。その状況でいかに個と家族の居場所をつくるかを検討しました。また、空間やプライバシーなどに大小、高低、明暗など多様なシーンを与え、筒状の空間が単調にならないことを心がけています。
耐力壁の配置を左右に振り分け、緩やかに各階の空間を三等分し、中央のスペースを1階は居間、2階は板の間とし、落ち着いた留まれるスペースとしました。そこから見えるスペースでは袖壁に隠れた位置に開口を配置し、光の入り具合を調整し、性格の違うスペースを目論んでいます。

We assisted with building and furnishing this model home.
The entry way is two story. We kept the furnishings minimal, simply adding wood trim boxes.
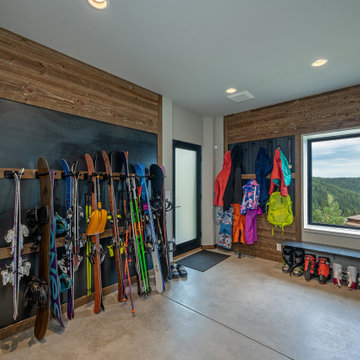
A modern ski cabin with rustic touches, gorgeous views, and a fun place for our clients to make many family memories.
Rustikaler Eingang mit Stauraum, Betonboden, grauem Boden und Holzwänden in Seattle
Rustikaler Eingang mit Stauraum, Betonboden, grauem Boden und Holzwänden in Seattle
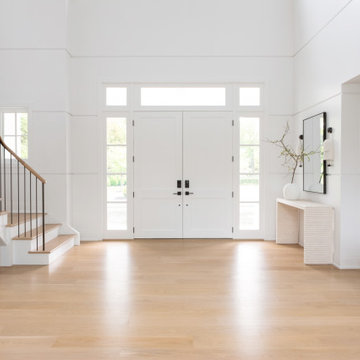
Advisement + Design - Construction advisement, custom millwork & custom furniture design, interior design & art curation by Chango & Co.
Große Klassische Haustür mit weißer Wandfarbe, hellem Holzboden, Doppeltür, weißer Haustür, braunem Boden, gewölbter Decke und Holzwänden in New York
Große Klassische Haustür mit weißer Wandfarbe, hellem Holzboden, Doppeltür, weißer Haustür, braunem Boden, gewölbter Decke und Holzwänden in New York

The formal entry with simple improvements, new front door and sidelite, lighting, cedar siding and wood columns wrapped in metal.
Große Moderne Haustür mit Kalkstein, Einzeltür, hellbrauner Holzhaustür, weißem Boden, Holzdecke und Holzwänden in San Francisco
Große Moderne Haustür mit Kalkstein, Einzeltür, hellbrauner Holzhaustür, weißem Boden, Holzdecke und Holzwänden in San Francisco
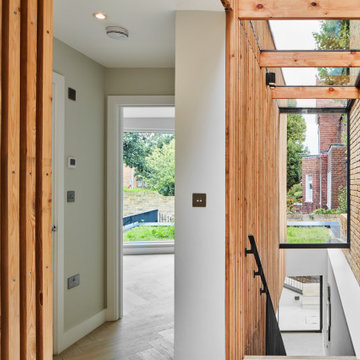
The separation between the existing and the old building is done in a transparent glass link which serves as entrance and corridor to the new house.
Kleiner Moderner Eingang mit Korridor, brauner Wandfarbe, Travertin, Einzeltür, grauer Haustür, beigem Boden und Holzwänden in London
Kleiner Moderner Eingang mit Korridor, brauner Wandfarbe, Travertin, Einzeltür, grauer Haustür, beigem Boden und Holzwänden in London

Прихожая кантри. Шкаф с зеркалами, Mister Doors, зеркало в красивой раме.
Mittelgroßer Landhausstil Eingang mit beiger Wandfarbe, Keramikboden, Einzeltür, brauner Haustür, blauem Boden, Korridor, Holzdecke und Holzwänden in Sonstige
Mittelgroßer Landhausstil Eingang mit beiger Wandfarbe, Keramikboden, Einzeltür, brauner Haustür, blauem Boden, Korridor, Holzdecke und Holzwänden in Sonstige
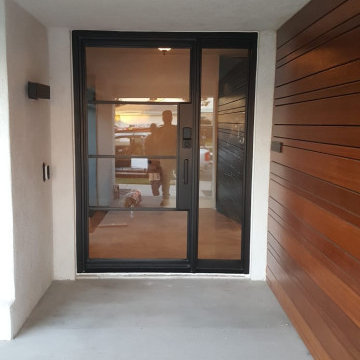
Custom-made steel window door with 3 mullions and a sidelight. This door features flat traditional mullions and security laminated glass, which has better soundproof and is harder to go thru if gets broken.

"Outside Foyer" Entry, central courtyard.
Großes Modernes Foyer mit bunten Wänden, Betonboden, Einzeltür, heller Holzhaustür, grauem Boden, Holzdecke und Holzwänden in Phoenix
Großes Modernes Foyer mit bunten Wänden, Betonboden, Einzeltür, heller Holzhaustür, grauem Boden, Holzdecke und Holzwänden in Phoenix
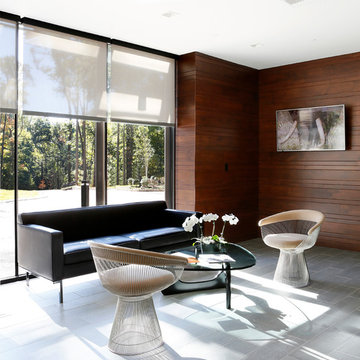
Mittelgroßes Modernes Foyer mit brauner Wandfarbe, Kalkstein, Doppeltür, grauem Boden und Holzwänden in Philadelphia
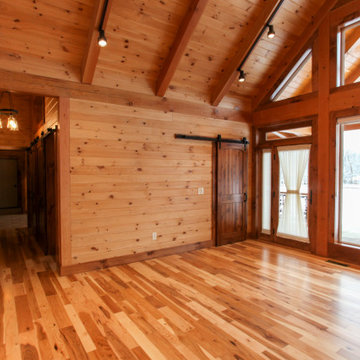
Uriges Foyer mit hellem Holzboden, Einzeltür, Haustür aus Glas, gelbem Boden, Holzdecke und Holzwänden
Eingang mit Holzwänden Ideen und Design
9