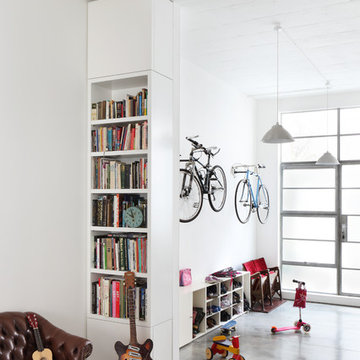Eingang mit Korkboden und Betonboden Ideen und Design
Suche verfeinern:
Budget
Sortieren nach:Heute beliebt
61 – 80 von 7.267 Fotos
1 von 3
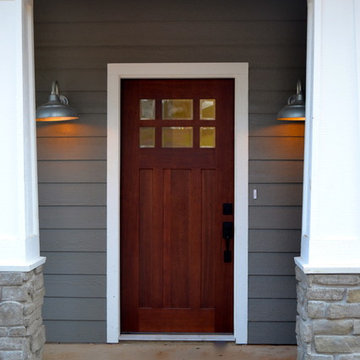
Katie Reed
Kleine Rustikale Haustür mit grauer Wandfarbe, Betonboden, Einzeltür und dunkler Holzhaustür in Dallas
Kleine Rustikale Haustür mit grauer Wandfarbe, Betonboden, Einzeltür und dunkler Holzhaustür in Dallas
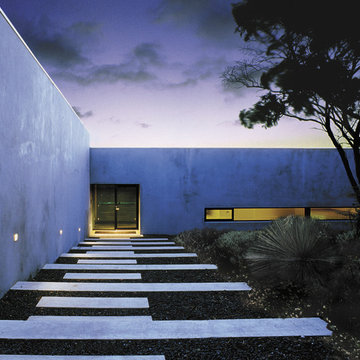
Photography by Ashley Jones-Evans
Große Moderne Haustür mit Betonboden und Einzeltür in Sydney
Große Moderne Haustür mit Betonboden und Einzeltür in Sydney

(c) steve keating photography
Wolf Creek View Cabin sits in a lightly treed meadow, surrounded by foothills and mountains in Eastern Washington. The 1,800 square foot home is designed as two interlocking “L’s”. A covered patio is located at the intersection of one “L,” offering a protected place to sit while enjoying sweeping views of the valley. A lighter screening “L” creates a courtyard that provides shelter from seasonal winds and an intimate space with privacy from neighboring houses.
The building mass is kept low in order to minimize the visual impact of the cabin on the valley floor. The roof line and walls extend into the landscape and abstract the mountain profiles beyond. Weathering steel siding blends with the natural vegetation and provides a low maintenance exterior.
We believe this project is successful in its peaceful integration with the landscape and offers an innovative solution in form and aesthetics for cabin architecture.
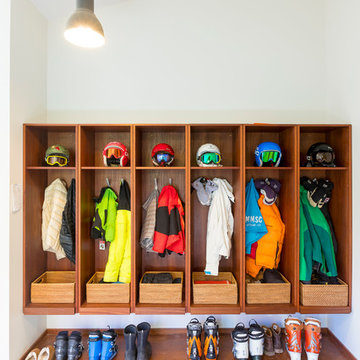
Large Mudroom with Mahogany Ski Lockers and stained concrete floors.
Photo Credit: Corey Hendrickson
Geräumiger Uriger Eingang mit Stauraum und Betonboden in Boston
Geräumiger Uriger Eingang mit Stauraum und Betonboden in Boston
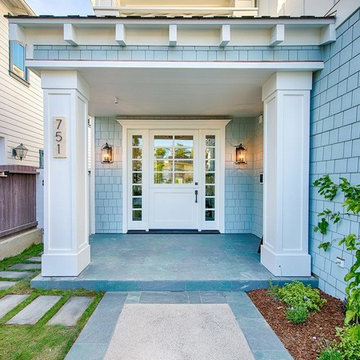
The expertly matched blue exterior of this home complements the cool tones of the stone porch and gives visitors a warm greeting. We partnered with Jennifer Allison Design on this project. Her design firm contacted us to paint the entire house - inside and out. Images are used with permission. You can contact her at (310) 488-0331 for more information.

The Balanced House was initially designed to investigate simple modular architecture which responded to the ruggedness of its Australian landscape setting.
This dictated elevating the house above natural ground through the construction of a precast concrete base to accentuate the rise and fall of the landscape. The concrete base is then complimented with the sharp lines of Linelong metal cladding and provides a deliberate contrast to the soft landscapes that surround the property.

Side porch
Großer Klassischer Eingang mit beiger Wandfarbe, Betonboden, Einzeltür, brauner Haustür, braunem Boden und vertäfelten Wänden in Sonstige
Großer Klassischer Eingang mit beiger Wandfarbe, Betonboden, Einzeltür, brauner Haustür, braunem Boden und vertäfelten Wänden in Sonstige
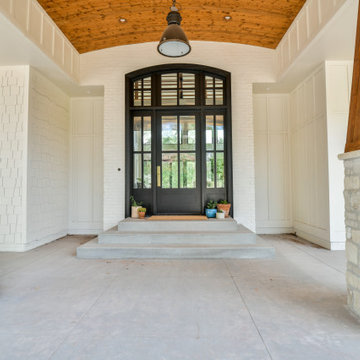
Front entry of Spring Branch. View House Plan THD-1132: https://www.thehousedesigners.com/plan/spring-branch-1132/
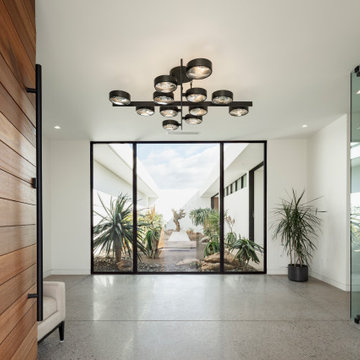
Photo by Roehner + Ryan
Mediterranes Foyer mit weißer Wandfarbe, Betonboden, Einzeltür und hellbrauner Holzhaustür in Phoenix
Mediterranes Foyer mit weißer Wandfarbe, Betonboden, Einzeltür und hellbrauner Holzhaustür in Phoenix
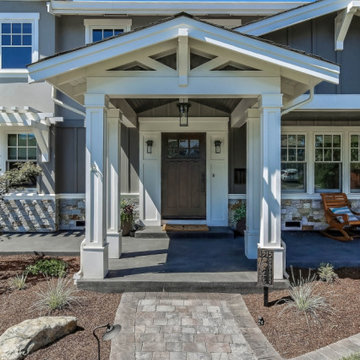
Landhausstil Haustür mit grauer Wandfarbe, Betonboden, Einzeltür und dunkler Holzhaustür in San Francisco

Mudroom featuring custom industrial raw steel lockers with grilled door panels and wood bench surface. Custom designed & fabricated wood barn door with raw steel strap & rivet top panel. Decorative raw concrete floor tiles. View to kitchen & living rooms beyond.
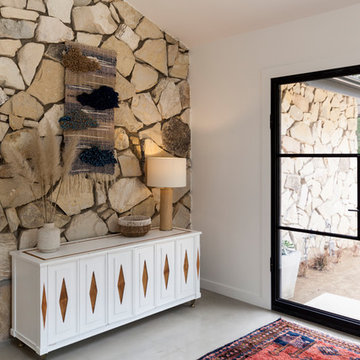
The entry foyer was a covered porch before it was enclosed. The concrete slab on grade provides a durable floor for the entry and also complements the stone clad wall that moves from the exterior to the now foyer space. Interior Design by Amy Terranova

Großer Moderner Eingang mit Korridor, weißer Wandfarbe, Betonboden, Einzeltür, Haustür aus Glas und grauem Boden in Dallas

Mittelgroße Mid-Century Haustür mit Doppeltür, hellbrauner Holzhaustür, weißer Wandfarbe, Betonboden und beigem Boden in Los Angeles

Mittelgroße Maritime Haustür mit Klöntür, oranger Haustür, weißer Wandfarbe, Betonboden und grauem Boden in Orange County
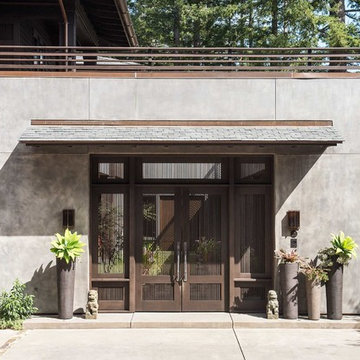
Wakely
Moderne Haustür mit grauer Wandfarbe, Betonboden, Doppeltür, brauner Haustür und grauem Boden in San Francisco
Moderne Haustür mit grauer Wandfarbe, Betonboden, Doppeltür, brauner Haustür und grauem Boden in San Francisco
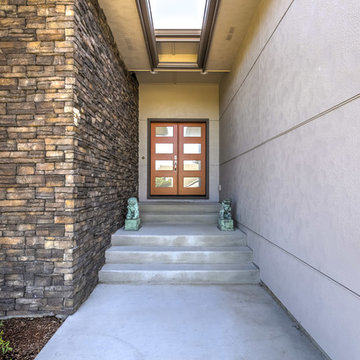
Mid-century, modern home built by Creekside Homes, Inc., photos provided by RoseCity 3D Photography.
Mittelgroße Mid-Century Haustür mit Betonboden, Doppeltür, Haustür aus Glas und grauem Boden in Portland
Mittelgroße Mid-Century Haustür mit Betonboden, Doppeltür, Haustür aus Glas und grauem Boden in Portland
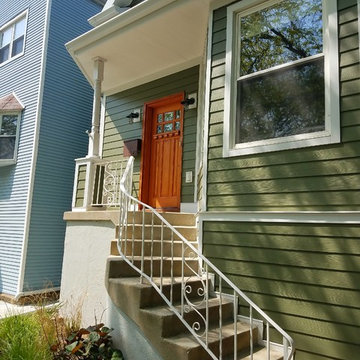
Chicago, IL 60625 Victorian Exterior Siding Contractor Remodel James Hardie Siding Plank in Heathered Moss and Staggered Edge Siding and HardieTrim and HardieSoffit in Arctic White.
Eingang mit Korkboden und Betonboden Ideen und Design
4
