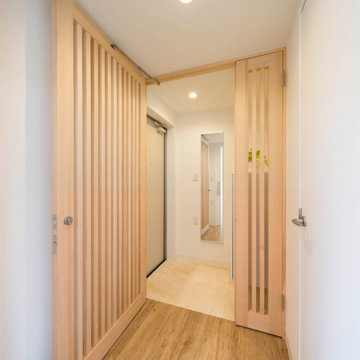Eingang mit Korridor und Betonboden Ideen und Design
Suche verfeinern:
Budget
Sortieren nach:Heute beliebt
161 – 180 von 910 Fotos
1 von 3
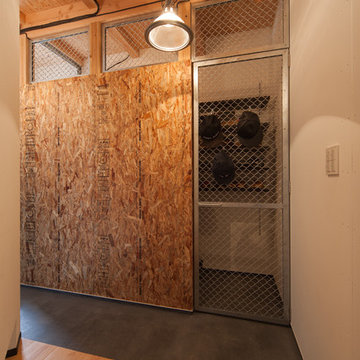
ワンオフでつくるラフな空間「住むを楽しむ家。」がクリエイティブを刺激する。
Industrial Eingang mit Korridor, weißer Wandfarbe und Betonboden in Sonstige
Industrial Eingang mit Korridor, weißer Wandfarbe und Betonboden in Sonstige
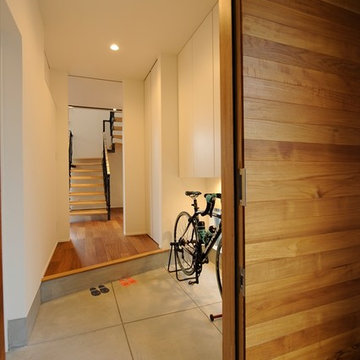
Mittelgroßer Moderner Eingang mit Korridor, Betonboden, Einzeltür, grauem Boden, weißer Wandfarbe und Haustür aus Metall in Sonstige

Photo by Senichiro Nogami / 野上仙一郎
Kleiner Mid-Century Eingang mit Korridor, bunten Wänden, Betonboden, Einzeltür, hellbrauner Holzhaustür und grauem Boden in Sonstige
Kleiner Mid-Century Eingang mit Korridor, bunten Wänden, Betonboden, Einzeltür, hellbrauner Holzhaustür und grauem Boden in Sonstige
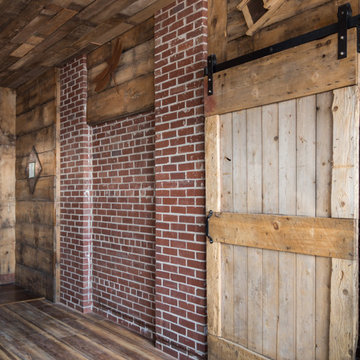
Mittelgroßer Industrial Eingang mit Korridor, Betonboden, Schiebetür, hellbrauner Holzhaustür und grauem Boden in Sonstige
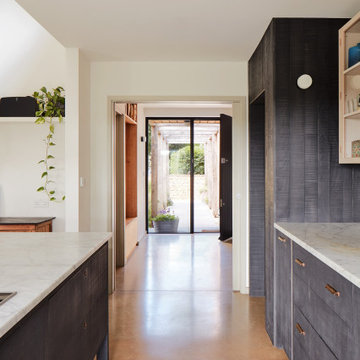
Conversion of a bungalow in to a low energy family home.
Mittelgroßer Nordischer Eingang mit Korridor, weißer Wandfarbe, Betonboden, Drehtür, schwarzer Haustür und braunem Boden in Oxfordshire
Mittelgroßer Nordischer Eingang mit Korridor, weißer Wandfarbe, Betonboden, Drehtür, schwarzer Haustür und braunem Boden in Oxfordshire
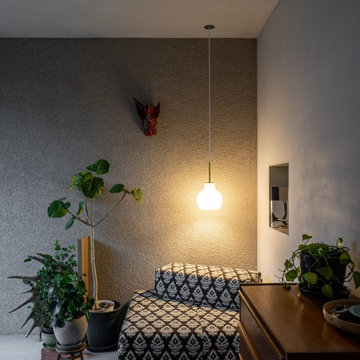
多目的室的な玄関
Kleiner Skandinavischer Eingang mit Korridor, grauer Wandfarbe, Betonboden, Schiebetür, hellbrauner Holzhaustür und grauem Boden in Tokio
Kleiner Skandinavischer Eingang mit Korridor, grauer Wandfarbe, Betonboden, Schiebetür, hellbrauner Holzhaustür und grauem Boden in Tokio
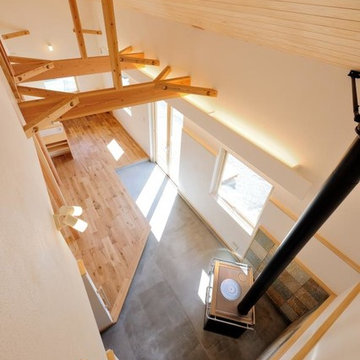
Moderner Eingang mit Korridor, weißer Wandfarbe, Betonboden, Einzeltür, hellbrauner Holzhaustür und grauem Boden in Sonstige
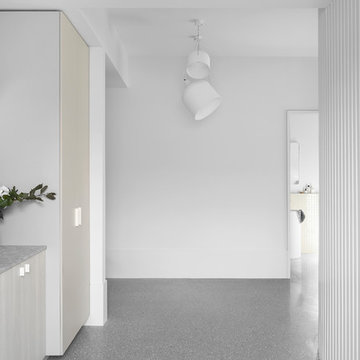
Dylan Lark - Photography
Mittelgroßer Moderner Eingang mit Korridor, Betonboden und Doppeltür in Melbourne
Mittelgroßer Moderner Eingang mit Korridor, Betonboden und Doppeltür in Melbourne
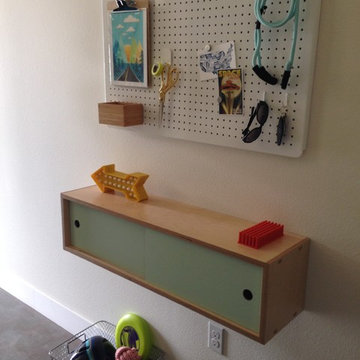
Kirsten Dumo
Kleiner Moderner Eingang mit Korridor und Betonboden in Seattle
Kleiner Moderner Eingang mit Korridor und Betonboden in Seattle
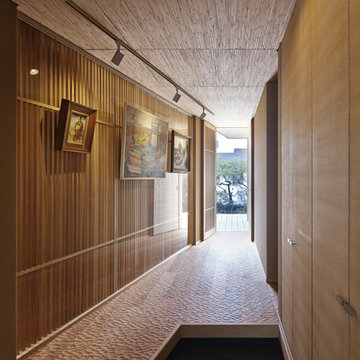
黒の家 撮影/岡田大次郎
Nordischer Eingang mit Korridor, schwarzer Wandfarbe, Betonboden, Schiebetür, hellbrauner Holzhaustür und schwarzem Boden in Nagoya
Nordischer Eingang mit Korridor, schwarzer Wandfarbe, Betonboden, Schiebetür, hellbrauner Holzhaustür und schwarzem Boden in Nagoya
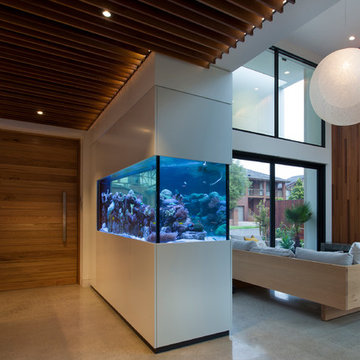
Moderner Eingang mit Korridor, Betonboden, Einzeltür und hellbrauner Holzhaustür in Melbourne
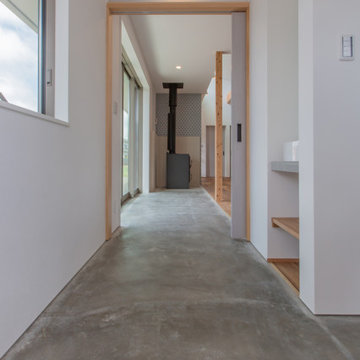
Moderner Eingang mit Korridor, weißer Wandfarbe, Betonboden, Schiebetür, hellbrauner Holzhaustür, grauem Boden, Tapetendecke und Tapetenwänden in Sonstige
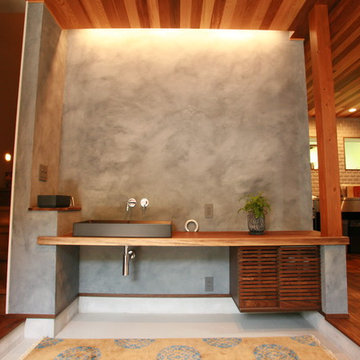
Mittelgroßer Moderner Eingang mit Korridor, grauer Wandfarbe, Betonboden, Schiebetür, schwarzer Haustür und grauem Boden in Sonstige
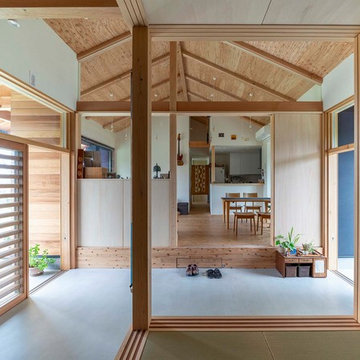
勾配天井が土間とLDKを視覚的につなげています。
Photo:Junya Terashita
Mittelgroßer Skandinavischer Eingang mit Korridor, weißer Wandfarbe, Betonboden, Schiebetür, heller Holzhaustür und grauem Boden in Sonstige
Mittelgroßer Skandinavischer Eingang mit Korridor, weißer Wandfarbe, Betonboden, Schiebetür, heller Holzhaustür und grauem Boden in Sonstige
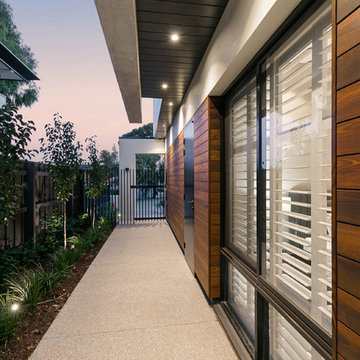
Großer Moderner Eingang mit Korridor, Betonboden, Einzeltür, schwarzer Haustür und grauem Boden in Perth
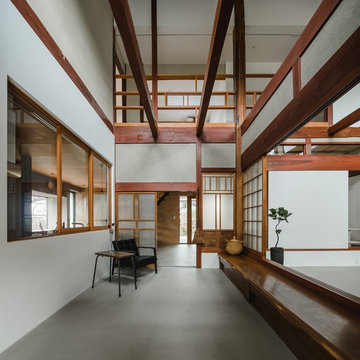
Family of the character of rice field.
In the surrounding is the countryside landscape, in a 53 yr old Japanese house of 80 tsubos,
the young couple and their children purchased it for residence and decided to renovate.
Making the new concept of living a new life in a 53 yr old Japanese house 53 years ago and continuing to the next generation, we can hope to harmonize between the good ancient things with new things and thought of a house that can interconnect the middle area.
First of all, we removed the part which was expanded and renovated in the 53 years of construction, returned to the original ricefield character style, and tried to insert new elements there.
The Original Japanese style room was made into a garden, and the edge side was made to be outside, adding external factors, creating a comfort of the space where various elements interweave.
The rich space was created by externalizing the interior and inserting new things while leaving the old stuff.
田の字の家
周囲には田園風景がひろがる築53年80坪の日本家屋。
若い夫婦と子が住居として日本家屋を購入しリノベーションをすることとなりました。
53年前の日本家屋を新しい生活の場として次の世代へ住み継がれていくことをコンセプトとし、古く良きモノと新しいモノとを調和させ、そこに中間領域を織り交ぜたような住宅はできないかと考えました。
まず築53年の中で増改築された部分を取り除き、本来の日本家屋の様式である田の字の空間に戻します。そこに必要な空間のボリュームを落とし込んでいきます。そうすることで、必要のない空間(余白の空間)が生まれます。そこに私たちは、外的要素を挿入していくことを試みました。
元々和室だったところを坪庭にしたり、縁側を外部に見立てたりすることで様々な要素が織り交ざりあう空間の心地よさを作り出しました。
昔からある素材を残しつつ空間を新しく作りなおし、そこに外部的要素を挿入することで
豊かな暮らしを生みだしています。
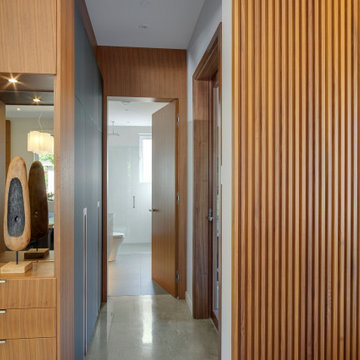
Adding detail to your entrance hall can be your opportunity to sweep your guests off their feet. Custom wall panelling and custom closet doors can be one way of accomplishing this task. Using wood materials will add warmth to your home, especially if you have tile or concrete flooring.
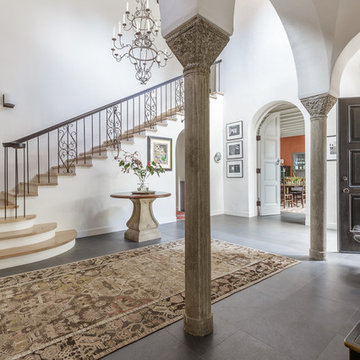
David Duncan Livingston
Großer Mediterraner Eingang mit Korridor, weißer Wandfarbe, Betonboden und grauem Boden in San Francisco
Großer Mediterraner Eingang mit Korridor, weißer Wandfarbe, Betonboden und grauem Boden in San Francisco
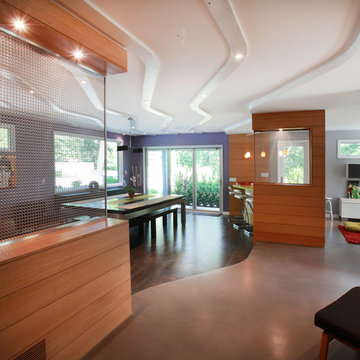
“Compelling.” That’s how one of our judges characterized this stair, which manages to embody both reassuring solidity and airy weightlessness. Architect Mahdad Saniee specified beefy maple treads—each laminated from two boards, to resist twisting and cupping—and supported them at the wall with hidden steel hangers. “We wanted to make them look like they are floating,” he says, “so they sit away from the wall by about half an inch.” The stainless steel rods that seem to pierce the treads’ opposite ends are, in fact, joined by threaded couplings hidden within the thickness of the wood. The result is an assembly whose stiffness underfoot defies expectation, Saniee says. “It feels very solid, much more solid than average stairs.” With the rods working in tension from above and compression below, “it’s very hard for those pieces of wood to move.”
The interplay of wood and steel makes abstract reference to a Steinway concert grand, Saniee notes. “It’s taking elements of a piano and playing with them.” A gently curved soffit in the ceiling reinforces the visual rhyme. The jury admired the effect but was equally impressed with the technical acumen required to achieve it. “The rhythm established by the vertical rods sets up a rigorous discipline that works with the intricacies of stair dimensions,” observed one judge. “That’s really hard to do.”
Eingang mit Korridor und Betonboden Ideen und Design
9
