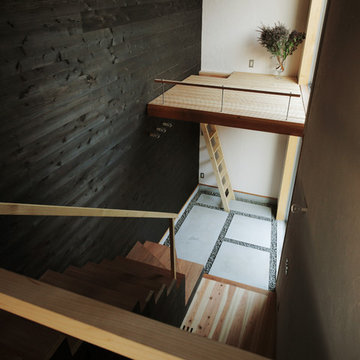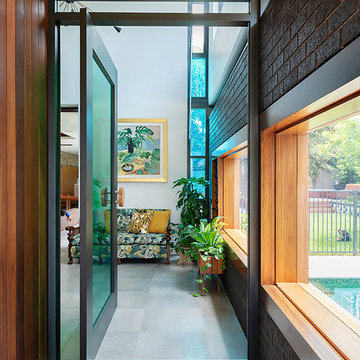Eingang mit Korridor und Betonboden Ideen und Design
Suche verfeinern:
Budget
Sortieren nach:Heute beliebt
101 – 120 von 910 Fotos
1 von 3
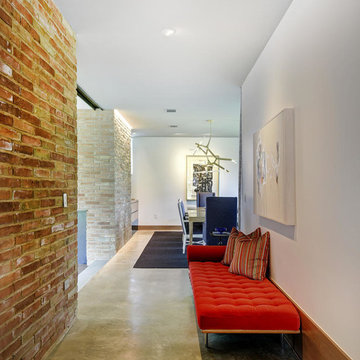
Mittelgroßer Klassischer Eingang mit Korridor, weißer Wandfarbe, Betonboden und grauem Boden in Austin
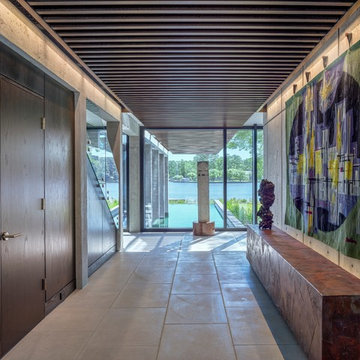
Großer Moderner Eingang mit Einzeltür, Korridor, grauer Wandfarbe, Betonboden und grauem Boden in Sonstige
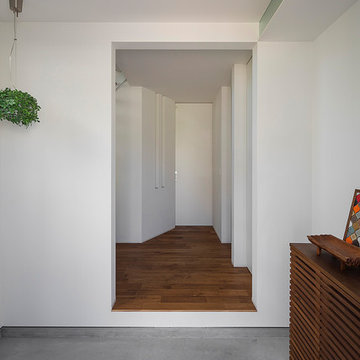
モルタルでシンプルに仕上げた玄関。目線の先に生活感を感じるものが無いため、中に入った際の開放感がさらに増します。
Moderner Eingang mit Korridor, weißer Wandfarbe, Betonboden und grauem Boden in Sonstige
Moderner Eingang mit Korridor, weißer Wandfarbe, Betonboden und grauem Boden in Sonstige
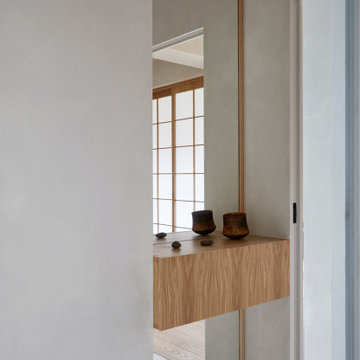
Kleiner Asiatischer Eingang mit Korridor, weißer Wandfarbe, Betonboden und grauem Boden in London
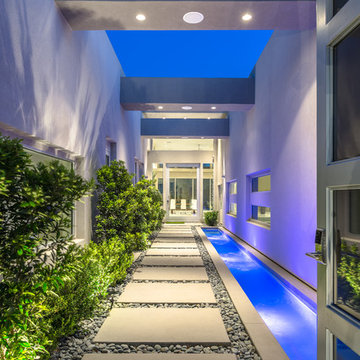
David Marquardt
Großer Moderner Eingang mit Korridor, grauer Wandfarbe, Betonboden, Einzeltür und Haustür aus Glas in Las Vegas
Großer Moderner Eingang mit Korridor, grauer Wandfarbe, Betonboden, Einzeltür und Haustür aus Glas in Las Vegas
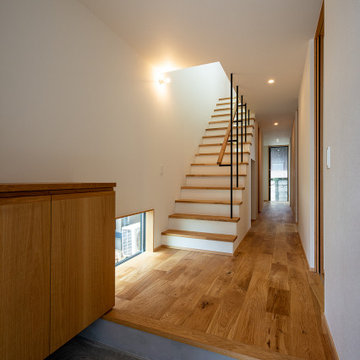
玄関ホール脇には、オークの突板で仕上げた手作りの下足入。向かいには大きな土間収納を設置しています。1階部分は主に家族のための個室が配置されており、廊下の突き当りには、2階からのランドリーシューター付のランドリースペースがあります。ホールそばの階段は2階にあるLDKへと繋がっており、階段吹抜けからはハイサイドライトから光が降り注ぎます。階段の手摺は鉄と木による造作で、シンプルなデザインとしました。
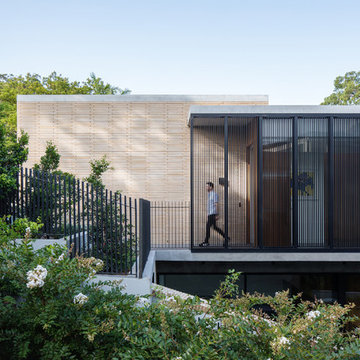
The Balmoral House is located within the lower north-shore suburb of Balmoral. The site presents many difficulties being wedged shaped, on the low side of the street, hemmed in by two substantial existing houses and with just half the land area of its neighbours. Where previously the site would have enjoyed the benefits of a sunny rear yard beyond the rear building alignment, this is no longer the case with the yard having been sold-off to the neighbours.
Our design process has been about finding amenity where on first appearance there appears to be little.
The design stems from the first key observation, that the view to Middle Harbour is better from the lower ground level due to the height of the canopy of a nearby angophora that impedes views from the first floor level. Placing the living areas on the lower ground level allowed us to exploit setback controls to build closer to the rear boundary where oblique views to the key local features of Balmoral Beach and Rocky Point Island are best.
This strategy also provided the opportunity to extend these spaces into gardens and terraces to the limits of the site, maximising the sense of space of the 'living domain'. Every part of the site is utilised to create an array of connected interior and exterior spaces
The planning then became about ordering these living volumes and garden spaces to maximise access to view and sunlight and to structure these to accommodate an array of social situations for our Client’s young family. At first floor level, the garage and bedrooms are composed in a linear block perpendicular to the street along the south-western to enable glimpses of district views from the street as a gesture to the public realm. Critical to the success of the house is the journey from the street down to the living areas and vice versa. A series of stairways break up the journey while the main glazed central stair is the centrepiece to the house as a light-filled piece of sculpture that hangs above a reflecting pond with pool beyond.
The architecture works as a series of stacked interconnected volumes that carefully manoeuvre down the site, wrapping around to establish a secluded light-filled courtyard and terrace area on the north-eastern side. The expression is 'minimalist modern' to avoid visually complicating an already dense set of circumstances. Warm natural materials including off-form concrete, neutral bricks and blackbutt timber imbue the house with a calm quality whilst floor to ceiling glazing and large pivot and stacking doors create light-filled interiors, bringing the garden inside.
In the end the design reverses the obvious strategy of an elevated living space with balcony facing the view. Rather, the outcome is a grounded compact family home sculpted around daylight, views to Balmoral and intertwined living and garden spaces that satisfy the social needs of a growing young family.
Photo Credit: Katherine Lu
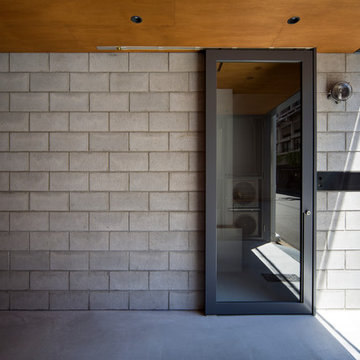
写真;富田英次
コンクリートブロックの玄関
Kleiner Industrial Eingang mit Korridor, grauer Wandfarbe, Betonboden, Schiebetür, grauer Haustür und grauem Boden in Osaka
Kleiner Industrial Eingang mit Korridor, grauer Wandfarbe, Betonboden, Schiebetür, grauer Haustür und grauem Boden in Osaka
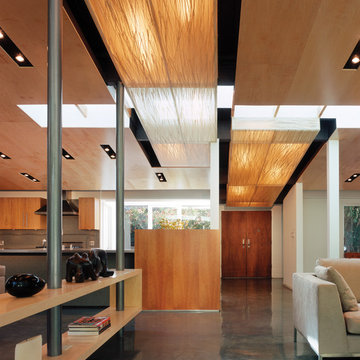
View to entry with custom fabricated light box and intersecting skylight.
Mittelgroßer Moderner Eingang mit Korridor, gelber Wandfarbe, Betonboden, Doppeltür und hellbrauner Holzhaustür in Los Angeles
Mittelgroßer Moderner Eingang mit Korridor, gelber Wandfarbe, Betonboden, Doppeltür und hellbrauner Holzhaustür in Los Angeles
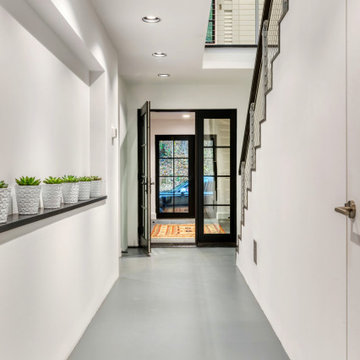
Moderner Eingang mit Korridor, weißer Wandfarbe, Betonboden, Einzeltür und schwarzer Haustür in New York
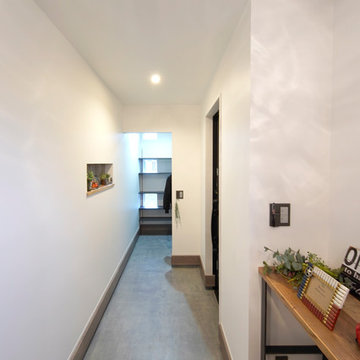
広い玄関収納を備えた玄関
Industrial Eingang mit Korridor, weißer Wandfarbe, Betonboden, Einzeltür, dunkler Holzhaustür und grauem Boden in Sonstige
Industrial Eingang mit Korridor, weißer Wandfarbe, Betonboden, Einzeltür, dunkler Holzhaustür und grauem Boden in Sonstige

Mittelgroßer Industrial Eingang mit Korridor, grauer Wandfarbe, Betonboden, Schiebetür, hellbrauner Holzhaustür und grauem Boden in Osaka
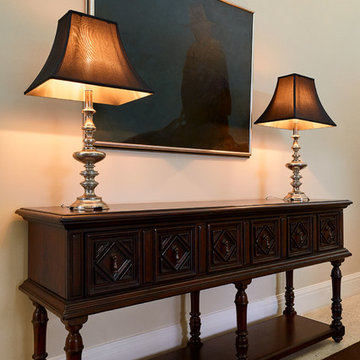
Stu Morley Photography
Mittelgroßer Moderner Eingang mit Korridor, beiger Wandfarbe, Betonboden und beigem Boden in Melbourne
Mittelgroßer Moderner Eingang mit Korridor, beiger Wandfarbe, Betonboden und beigem Boden in Melbourne
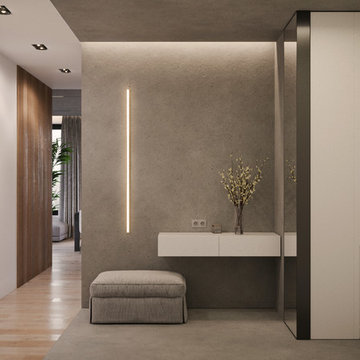
Mittelgroßer Skandinavischer Eingang mit Korridor, grauer Wandfarbe, Betonboden und grauem Boden in Valencia
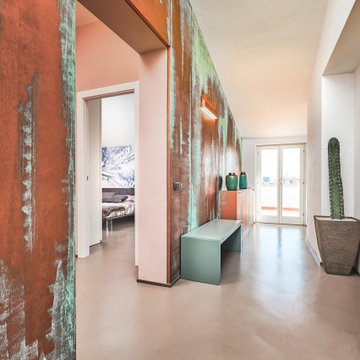
Il corroidoio d'ingresso è caratterizzato da una parete molto alta che èp stata trattata con una finitura molto particolare contenente polvere di rame che è stata ossidata tramite passaggi successivi con acidi in modo da far uscire in superificie il verde rame. il mobile scarpiera èstato realizzato su misura ed è in legno dipinto come la parete. Anche l'ìapplique in parete è stata dipinta come la parete stessa.
Sulla sinistra uno sgabello in legno laccato verde Lago
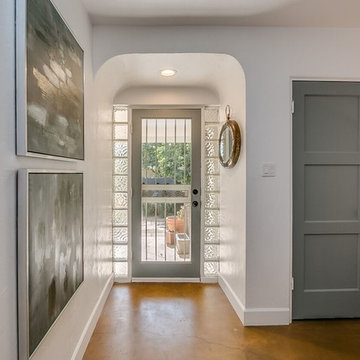
Mittelgroßer Klassischer Eingang mit Korridor, weißer Wandfarbe, Betonboden, Einzeltür, Haustür aus Glas und braunem Boden in Phoenix
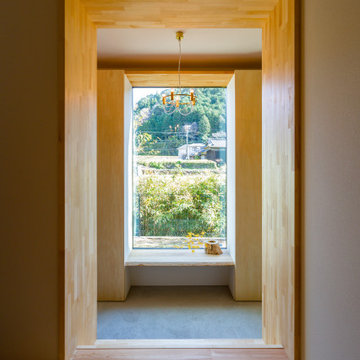
Mediterraner Eingang mit Korridor, weißer Wandfarbe, Betonboden, Einzeltür, heller Holzhaustür, grauem Boden, Tapetendecke und Tapetenwänden in Sonstige
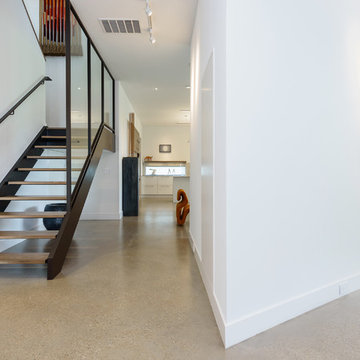
Mittelgroßer Moderner Eingang mit Korridor, weißer Wandfarbe, Betonboden und beigem Boden in Dallas
Eingang mit Korridor und Betonboden Ideen und Design
6
