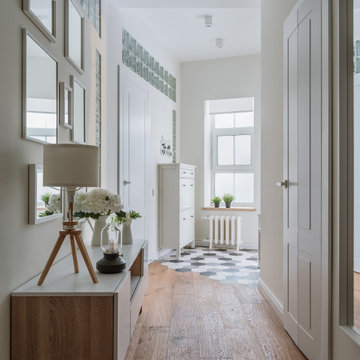Eingang mit Korridor und weißer Haustür Ideen und Design
Suche verfeinern:
Budget
Sortieren nach:Heute beliebt
21 – 40 von 2.599 Fotos
1 von 3

Vue sur l'entrée
Klassischer Eingang mit Korridor, grüner Wandfarbe, braunem Holzboden, Einzeltür, weißer Haustür und braunem Boden in Paris
Klassischer Eingang mit Korridor, grüner Wandfarbe, braunem Holzboden, Einzeltür, weißer Haustür und braunem Boden in Paris
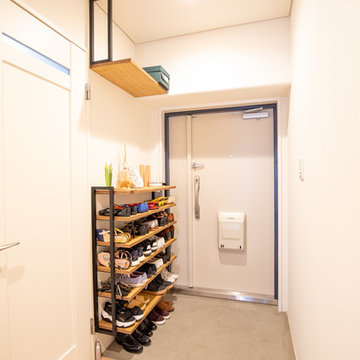
Kleiner Asiatischer Eingang mit Korridor, weißer Wandfarbe, Betonboden, Einzeltür, weißer Haustür und grauem Boden in Osaka
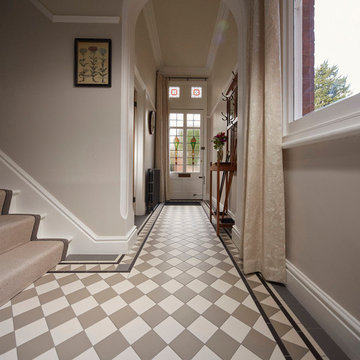
Martyn Hicks Photography
Großer Klassischer Eingang mit Korridor, beiger Wandfarbe, Einzeltür, weißer Haustür und beigem Boden in Sonstige
Großer Klassischer Eingang mit Korridor, beiger Wandfarbe, Einzeltür, weißer Haustür und beigem Boden in Sonstige
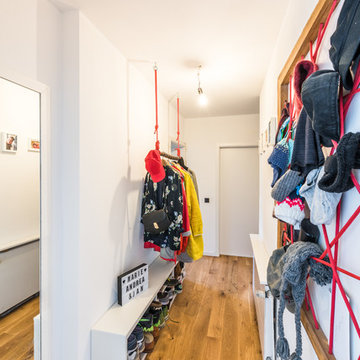
Schmaler Flur in dem kein Platz für klassische Schränke ist.
Innovative Aufbewahrung von Accessoires
Kleiner Eklektischer Eingang mit weißer Wandfarbe, Korridor, braunem Holzboden, Einzeltür, weißer Haustür und braunem Boden in Köln
Kleiner Eklektischer Eingang mit weißer Wandfarbe, Korridor, braunem Holzboden, Einzeltür, weißer Haustür und braunem Boden in Köln
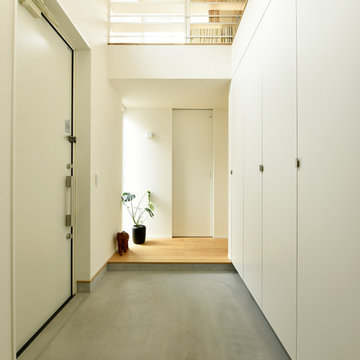
玄関に入ってすぐに目に入る大きな吹き抜けと勾配天井。LDKに足を踏み入れるお客様もワクワクされることでしょう。土間はモルタル仕上でラフな印象を受けます。照明はイサム・ノグチさんの「AKARI」を採用。お施主様のセンスが光ります。
Moderner Eingang mit Korridor, weißer Wandfarbe, Betonboden, Einzeltür, weißer Haustür und grauem Boden in Sonstige
Moderner Eingang mit Korridor, weißer Wandfarbe, Betonboden, Einzeltür, weißer Haustür und grauem Boden in Sonstige

Marco Joe Fazio
Mittelgroßer Klassischer Eingang mit Korridor, grauer Wandfarbe, Keramikboden, Doppeltür und weißer Haustür in London
Mittelgroßer Klassischer Eingang mit Korridor, grauer Wandfarbe, Keramikboden, Doppeltür und weißer Haustür in London
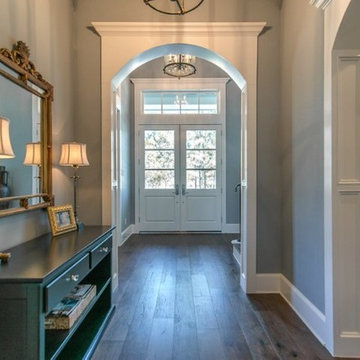
Mittelgroßer Rustikaler Eingang mit Korridor, grauer Wandfarbe, dunklem Holzboden, Doppeltür, weißer Haustür und braunem Boden in Houston
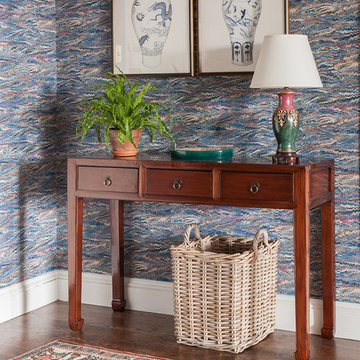
Photographer Carter Berg
Mittelgroßer Klassischer Eingang mit Korridor, bunten Wänden, dunklem Holzboden, Einzeltür und weißer Haustür in New York
Mittelgroßer Klassischer Eingang mit Korridor, bunten Wänden, dunklem Holzboden, Einzeltür und weißer Haustür in New York

Various Entry Doors by...Door Beautiful of Santa Rosa, CA
Mittelgroßer Moderner Eingang mit Korridor, gelber Wandfarbe, Travertin und weißer Haustür in San Francisco
Mittelgroßer Moderner Eingang mit Korridor, gelber Wandfarbe, Travertin und weißer Haustür in San Francisco

Modern and clean entryway with extra space for coats, hats, and shoes.
.
.
interior designer, interior, design, decorator, residential, commercial, staging, color consulting, product design, full service, custom home furnishing, space planning, full service design, furniture and finish selection, interior design consultation, functionality, award winning designers, conceptual design, kitchen and bathroom design, custom cabinetry design, interior elevations, interior renderings, hardware selections, lighting design, project management, design consultation
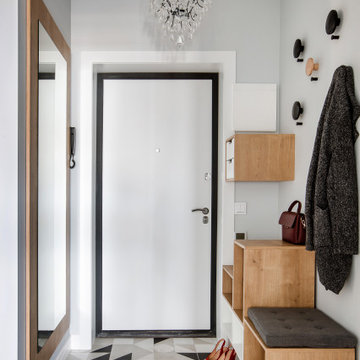
Nordischer Eingang mit Korridor, grauer Wandfarbe, Einzeltür, weißer Haustür und buntem Boden in Jekaterinburg
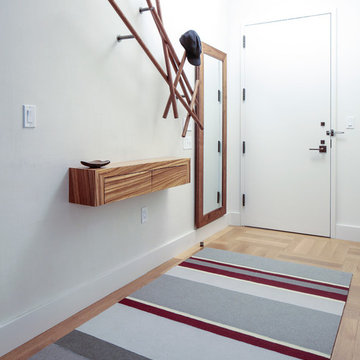
A large 2 bedroom, 2.5 bath home in New York City’s High Line area exhibits artisanal, custom furnishings throughout, creating a Mid-Century Modern look to the space. Also inspired by nature, we incorporated warm sunset hues of orange, burgundy, and red throughout the living area and tranquil blue, navy, and grey in the bedrooms. Stunning woodwork, unique artwork, and exquisite lighting can be found throughout this home, making every detail in this home add a special and customized look.
The bathrooms showcase gorgeous marble walls which contrast with the dark chevron floor tiles, gold finishes, and espresso woods.
Project Location: New York City. Project designed by interior design firm, Betty Wasserman Art & Interiors. From their Chelsea base, they serve clients in Manhattan and throughout New York City, as well as across the tri-state area and in The Hamptons.
For more about Betty Wasserman, click here: https://www.bettywasserman.com/
To learn more about this project, click here: https://www.bettywasserman.com/spaces/simply-high-line/

Shoot 2 Sell
Maritimer Eingang mit weißer Wandfarbe, braunem Holzboden, Einzeltür, weißer Haustür und Korridor in Dallas
Maritimer Eingang mit weißer Wandfarbe, braunem Holzboden, Einzeltür, weißer Haustür und Korridor in Dallas

Rénovation complète d'un appartement haussmmannien de 70m2 dans le 14ème arr. de Paris. Les espaces ont été repensés pour créer une grande pièce de vie regroupant la cuisine, la salle à manger et le salon. Les espaces sont sobres et colorés. Pour optimiser les rangements et mettre en valeur les volumes, le mobilier est sur mesure, il s'intègre parfaitement au style de l'appartement haussmannien.
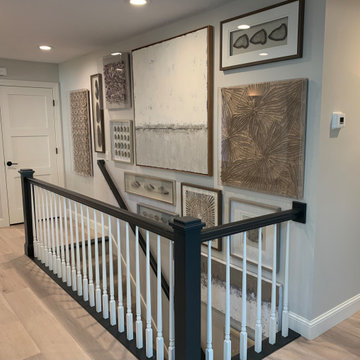
Front Entry Hallway and stairs to lower level with vinyl flooring, natural coastal art, gray walls
Kleiner Klassischer Eingang mit Korridor, grauer Wandfarbe, Vinylboden, Einzeltür, weißer Haustür und beigem Boden in Minneapolis
Kleiner Klassischer Eingang mit Korridor, grauer Wandfarbe, Vinylboden, Einzeltür, weißer Haustür und beigem Boden in Minneapolis

Originally built in 1990 the Heady Lakehouse began as a 2,800SF family retreat and now encompasses over 5,635SF. It is located on a steep yet welcoming lot overlooking a cove on Lake Hartwell that pulls you in through retaining walls wrapped with White Brick into a courtyard laid with concrete pavers in an Ashlar Pattern. This whole home renovation allowed us the opportunity to completely enhance the exterior of the home with all new LP Smartside painted with Amherst Gray with trim to match the Quaker new bone white windows for a subtle contrast. You enter the home under a vaulted tongue and groove white washed ceiling facing an entry door surrounded by White brick.
Once inside you’re encompassed by an abundance of natural light flooding in from across the living area from the 9’ triple door with transom windows above. As you make your way into the living area the ceiling opens up to a coffered ceiling which plays off of the 42” fireplace that is situated perpendicular to the dining area. The open layout provides a view into the kitchen as well as the sunroom with floor to ceiling windows boasting panoramic views of the lake. Looking back you see the elegant touches to the kitchen with Quartzite tops, all brass hardware to match the lighting throughout, and a large 4’x8’ Santorini Blue painted island with turned legs to provide a note of color.
The owner’s suite is situated separate to one side of the home allowing a quiet retreat for the homeowners. Details such as the nickel gap accented bed wall, brass wall mounted bed-side lamps, and a large triple window complete the bedroom. Access to the study through the master bedroom further enhances the idea of a private space for the owners to work. It’s bathroom features clean white vanities with Quartz counter tops, brass hardware and fixtures, an obscure glass enclosed shower with natural light, and a separate toilet room.
The left side of the home received the largest addition which included a new over-sized 3 bay garage with a dog washing shower, a new side entry with stair to the upper and a new laundry room. Over these areas, the stair will lead you to two new guest suites featuring a Jack & Jill Bathroom and their own Lounging and Play Area.
The focal point for entertainment is the lower level which features a bar and seating area. Opposite the bar you walk out on the concrete pavers to a covered outdoor kitchen feature a 48” grill, Large Big Green Egg smoker, 30” Diameter Evo Flat-top Grill, and a sink all surrounded by granite countertops that sit atop a white brick base with stainless steel access doors. The kitchen overlooks a 60” gas fire pit that sits adjacent to a custom gunite eight sided hot tub with travertine coping that looks out to the lake. This elegant and timeless approach to this 5,000SF three level addition and renovation allowed the owner to add multiple sleeping and entertainment areas while rejuvenating a beautiful lake front lot with subtle contrasting colors.
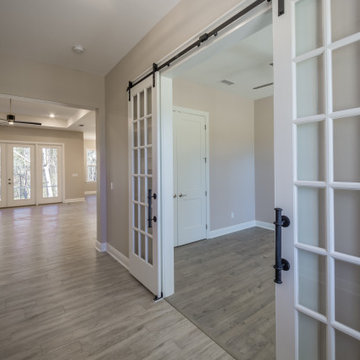
Custom entry with custom lighting and tile flooring.
Mittelgroßer Klassischer Eingang mit Korridor, beiger Wandfarbe, Porzellan-Bodenfliesen, Einzeltür, weißer Haustür und braunem Boden
Mittelgroßer Klassischer Eingang mit Korridor, beiger Wandfarbe, Porzellan-Bodenfliesen, Einzeltür, weißer Haustür und braunem Boden
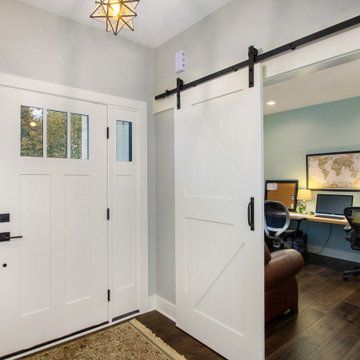
Mittelgroßer Country Eingang mit Korridor, grauer Wandfarbe, dunklem Holzboden, Einzeltür, weißer Haustür und braunem Boden in Grand Rapids
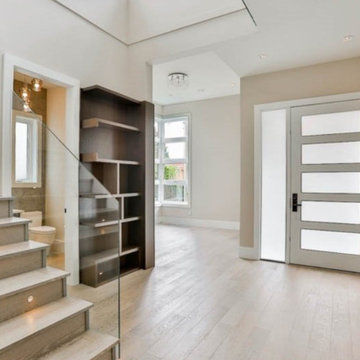
Moderner Eingang mit Korridor, weißer Wandfarbe, hellem Holzboden, Einzeltür, weißer Haustür und beigem Boden in Vancouver
Eingang mit Korridor und weißer Haustür Ideen und Design
2
