Eingang mit Marmorboden und schwarzer Haustür Ideen und Design
Suche verfeinern:
Budget
Sortieren nach:Heute beliebt
41 – 60 von 397 Fotos
1 von 3
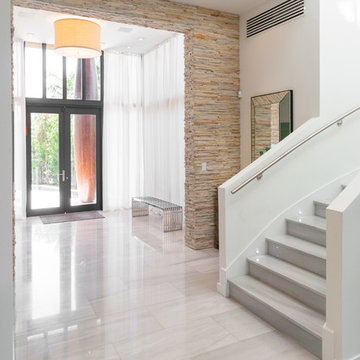
Colonial White marble floor and staircase
Piave Splitface quartzite archway
Großer Moderner Eingang mit weißer Wandfarbe, Korridor, Marmorboden, Doppeltür und schwarzer Haustür in Miami
Großer Moderner Eingang mit weißer Wandfarbe, Korridor, Marmorboden, Doppeltür und schwarzer Haustür in Miami
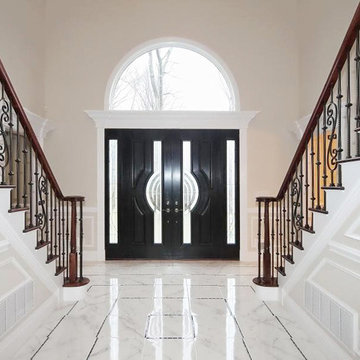
Großes Klassisches Foyer mit beiger Wandfarbe, Marmorboden, Doppeltür und schwarzer Haustür in New York
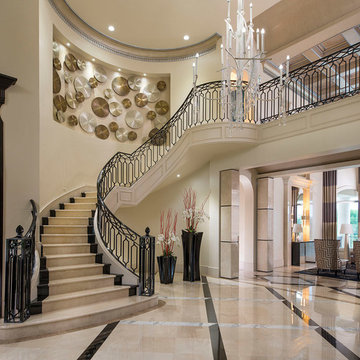
AVID Associates designed this opulent foyer with custom cut, patterned marble floors and includes a marble staircase with a black granite runner detail. The chandelier was custom designed by AVID.
Dan Piassick

ガラス手摺の階段が二階へと伸びやかに繋がる。石を貼ったステップは裏側にLED照明を備え付け、夜はまるで違う印象に。
Moderner Eingang mit Einzeltür, schwarzer Haustür, Vestibül, weißer Wandfarbe, Marmorboden und weißem Boden in Tokio
Moderner Eingang mit Einzeltür, schwarzer Haustür, Vestibül, weißer Wandfarbe, Marmorboden und weißem Boden in Tokio
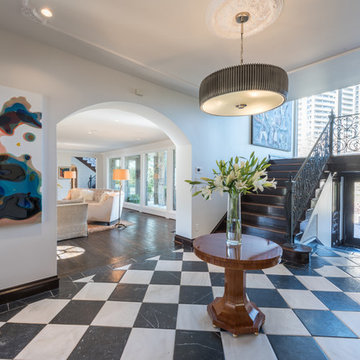
Großes Klassisches Foyer mit weißer Wandfarbe, Marmorboden, Doppeltür und schwarzer Haustür in Dallas
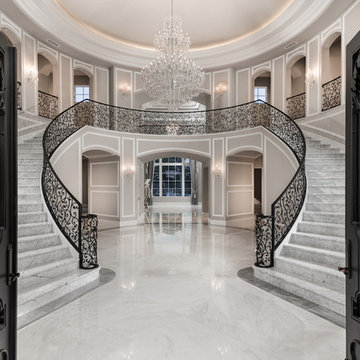
This grand marble staircase is absolutely stunning with a black iron railing and a crystal chandelier.
Geräumiges Klassisches Foyer mit weißer Wandfarbe, Marmorboden, Doppeltür, schwarzer Haustür und weißem Boden in Phoenix
Geräumiges Klassisches Foyer mit weißer Wandfarbe, Marmorboden, Doppeltür, schwarzer Haustür und weißem Boden in Phoenix
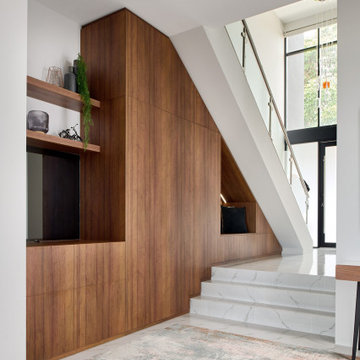
A bold entrance into this home.....
Bespoke custom joinery integrated nicely under the stairs
Großer Moderner Eingang mit Stauraum, weißer Wandfarbe, Marmorboden, Drehtür, schwarzer Haustür, weißem Boden, gewölbter Decke und Ziegelwänden in Perth
Großer Moderner Eingang mit Stauraum, weißer Wandfarbe, Marmorboden, Drehtür, schwarzer Haustür, weißem Boden, gewölbter Decke und Ziegelwänden in Perth

Ed Butera
Geräumiges Klassisches Foyer mit weißer Wandfarbe, Marmorboden, Doppeltür und schwarzer Haustür in Miami
Geräumiges Klassisches Foyer mit weißer Wandfarbe, Marmorboden, Doppeltür und schwarzer Haustür in Miami

Geräumige Klassische Haustür mit weißer Wandfarbe, Marmorboden, Doppeltür, schwarzer Haustür und schwarzem Boden in Tampa
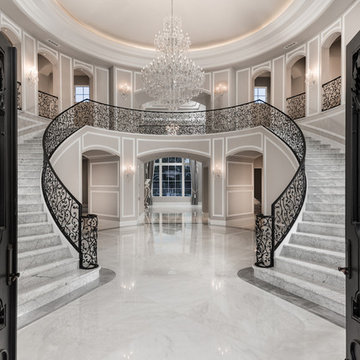
Custom marble grand staircase entry with iron doors and staircase railings.
Geräumiges Mediterranes Foyer mit grauer Wandfarbe, Marmorboden, Doppeltür, schwarzer Haustür und buntem Boden in Phoenix
Geräumiges Mediterranes Foyer mit grauer Wandfarbe, Marmorboden, Doppeltür, schwarzer Haustür und buntem Boden in Phoenix
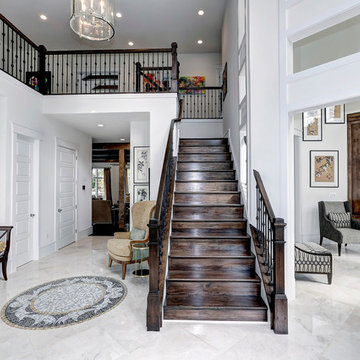
Großes Klassisches Foyer mit weißer Wandfarbe, Marmorboden, Doppeltür und schwarzer Haustür in Washington, D.C.
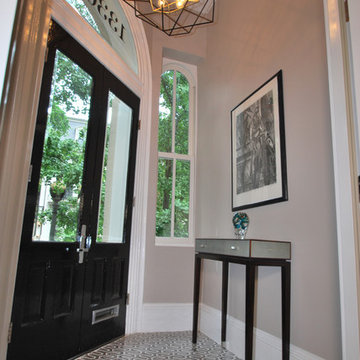
Historic townhouse small enclosed foyer made modern with new marble geometric tile floor, open caged pendant and shagreen console table.
Kleines Klassisches Foyer mit beiger Wandfarbe, Marmorboden, Doppeltür, schwarzer Haustür und braunem Boden in Washington, D.C.
Kleines Klassisches Foyer mit beiger Wandfarbe, Marmorboden, Doppeltür, schwarzer Haustür und braunem Boden in Washington, D.C.
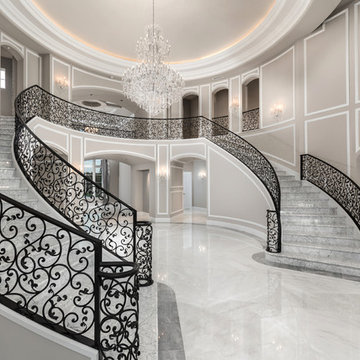
World Renowned Interior Design Firm Fratantoni Interior Designers created these beautiful home designs! They design homes for families all over the world in any size and style. They also have in-house Architecture Firm Fratantoni Design and world class Luxury Home Building Firm Fratantoni Luxury Estates! Hire one or all three companies to design, build and or remodel your home!
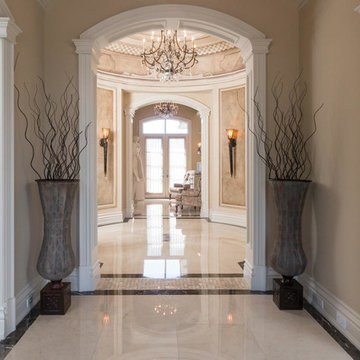
This truly magnificent King City Project is the ultra-luxurious family home you’ve been dreaming of! This immaculate 5 bedroom residence has stunning curb appeal, with a beautifully designed stone exterior, professionally landscaped gardens, and a private driveway leading up to the 3.5 car garage.
This extraordinary 6700 square foot palatial home. The Roman-inspired interior design has endless exceptional Marble floors, detailed high-end crown moulding, and upscale interior light fixtures throughout. Spend romantic evenings at home by the double sided gas fireplace in the family room featuring a coffered ceiling, large windows, and a stone accent wall, or, host elegant soirees in the incredible open concept living and dining room, accented with regal finishes and a 19ft Groin ceiling. For additional entertainment space, the sitting area just off the Rotunda features a gas fireplace and striking Fresco painted barrelled ceiling which opens to a balcony with unobstructed South views of the surrounding area. This expansive main level also has a gorgeous home office with built-in cabinetry that will make you want to work from home everyday!
The chef of the household will love this exquisite Klive Christian designed gourmet kitchen, equipped with custom cabinets, granite countertops and backsplash, a huge 10ft centre island, and high-end stainless steel appliances. The bright breakfast area is ideal for enjoying morning meals and conversation while overlooking the verdant backyard, or step out to the deck to savour your meals under the stars. Wine enthusiasts will love the climatized wine room for displaying and preserving your extensive collection.
Also on the main level is the expansive Master Suite with stunning views of the countryside, and a magnificent ensuite washroom, featuring built-in cabinetry, a dressing area, an oversized glass shower, and a separate soaker tub. The residence has an additional spacious bedroom on the main floor, ,two bedrooms on the second level and a 900 sq ft Nanny suite complete with a kitchenette. All bedrooms have abundant walk-in closet space, large picture windows and full ensuites with heated floors.
The professionally finished basement with upscale finishes has a lounge feel, featuring men’s and women’s bathrooms, a sizable entertainment area, bar, and two separate walkouts, as well as ample storage space. Extras include a side entrance to the mudroom,two spacious cold rooms, a CVAC rough-in, 400 AMP Electrical service, a security system, built-in speakers throughout and Control4 Home automation system that includes lighting, audio & video and so much more. A true pride of ownership and masterpiece designed and built by Dellfina Homes Inc.
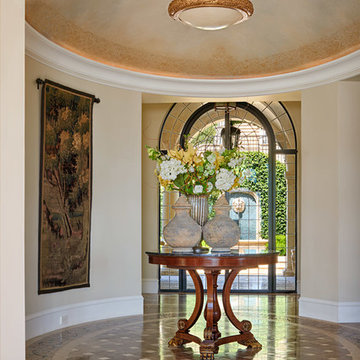
Nick Vasilopoulos
Mittelgroße Mediterrane Haustür mit brauner Wandfarbe, Marmorboden, Einzeltür und schwarzer Haustür in San Francisco
Mittelgroße Mediterrane Haustür mit brauner Wandfarbe, Marmorboden, Einzeltür und schwarzer Haustür in San Francisco
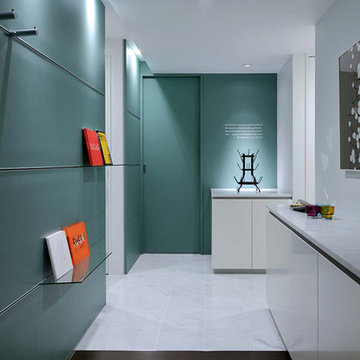
玄関は元来、客人を迎えるために花や絵を飾る美術館の展示室のような空間とも考えられます。
施主は美術館学芸員と美術史家夫妻で、インテリアの第一印象である玄関はこの家と住人を象徴するようなデザインとなっています。壁一面の棚には施主夫妻の企画した展覧会カタログや著書が展示され、また濃い緑色は十分な大きさの庭が無い小さな敷地においても豊かな自然を想起させてくれます。
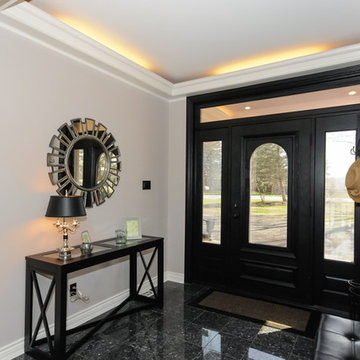
Your entrance is your first impression when you step into a property and your last impression when you leave. This is your opportunity to WOW your potential buyer and or your guests :)
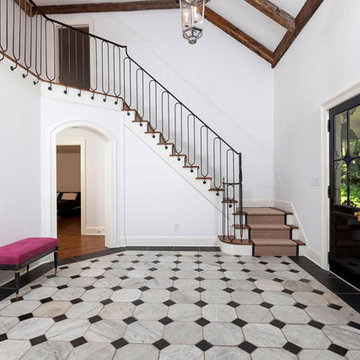
Großes Klassisches Foyer mit weißer Wandfarbe, Marmorboden, Doppeltür, schwarzer Haustür und buntem Boden in Sonstige

Beautiful marble entry with tall Corinthian columns with groin vaulted ceiling.
Geräumiges Klassisches Foyer mit beiger Wandfarbe, Marmorboden, Doppeltür, schwarzer Haustür, beigem Boden und gewölbter Decke in Houston
Geräumiges Klassisches Foyer mit beiger Wandfarbe, Marmorboden, Doppeltür, schwarzer Haustür, beigem Boden und gewölbter Decke in Houston

Mittelgroße Moderne Haustür mit beiger Wandfarbe, Marmorboden, Einzeltür, schwarzer Haustür und weißem Boden in Miami
Eingang mit Marmorboden und schwarzer Haustür Ideen und Design
3