Eingang mit Marmorboden und schwarzer Haustür Ideen und Design
Suche verfeinern:
Budget
Sortieren nach:Heute beliebt
81 – 100 von 397 Fotos
1 von 3
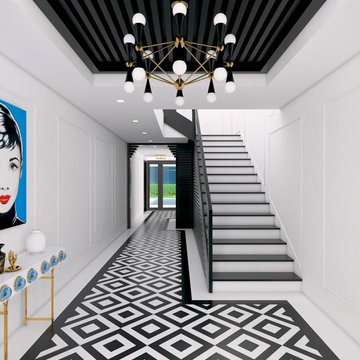
Our firm was hired while the property was in the very beginning of the construction phase. Clients requested a design concept inspired in the Art Deco Style, Modern Accents and Vivid Colors, specially for their daughter's room.
Family room adjacent to the kitchen is also very functional, fun and colorful for a beautiful family of five to enjoy their daily routine.
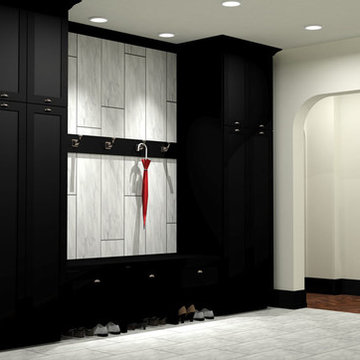
Entryway for the model unit of an apartment complex in Shanghai. Marble tile flooring and accent wall, built-in custom cabinetry, Post-Industrial lighting, cup pulls.
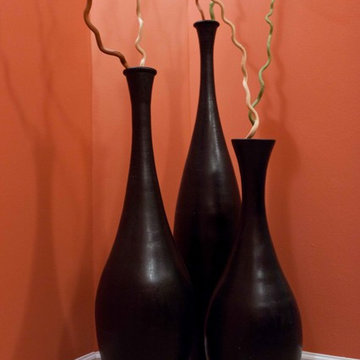
A trio of tall curvalinear urns.
Photo Credit: Donna Dotan Photography
Kleines Mediterranes Foyer mit oranger Wandfarbe, Marmorboden, Einzeltür und schwarzer Haustür in New York
Kleines Mediterranes Foyer mit oranger Wandfarbe, Marmorboden, Einzeltür und schwarzer Haustür in New York

This checkerboard flooring is Minton marble (tumbled 61 x 61cm) and Aliseo marble (tumbled 61 x 61cm), both from Artisans of Devizes. The floor is bordered with the same Minton tumbled marble. | Light fixtures are the Salasco 3 tiered chandeliers from Premier Housewares

Rising amidst the grand homes of North Howe Street, this stately house has more than 6,600 SF. In total, the home has seven bedrooms, six full bathrooms and three powder rooms. Designed with an extra-wide floor plan (21'-2"), achieved through side-yard relief, and an attached garage achieved through rear-yard relief, it is a truly unique home in a truly stunning environment.
The centerpiece of the home is its dramatic, 11-foot-diameter circular stair that ascends four floors from the lower level to the roof decks where panoramic windows (and views) infuse the staircase and lower levels with natural light. Public areas include classically-proportioned living and dining rooms, designed in an open-plan concept with architectural distinction enabling them to function individually. A gourmet, eat-in kitchen opens to the home's great room and rear gardens and is connected via its own staircase to the lower level family room, mud room and attached 2-1/2 car, heated garage.
The second floor is a dedicated master floor, accessed by the main stair or the home's elevator. Features include a groin-vaulted ceiling; attached sun-room; private balcony; lavishly appointed master bath; tremendous closet space, including a 120 SF walk-in closet, and; an en-suite office. Four family bedrooms and three bathrooms are located on the third floor.
This home was sold early in its construction process.
Nathan Kirkman

Gorgeous 2-story entry with curving staircase, dramatic sconce lighting and custom pedestal
Geräumiges Klassisches Foyer mit weißer Wandfarbe, Marmorboden, Doppeltür, schwarzer Haustür, weißem Boden und gewölbter Decke in New York
Geräumiges Klassisches Foyer mit weißer Wandfarbe, Marmorboden, Doppeltür, schwarzer Haustür, weißem Boden und gewölbter Decke in New York
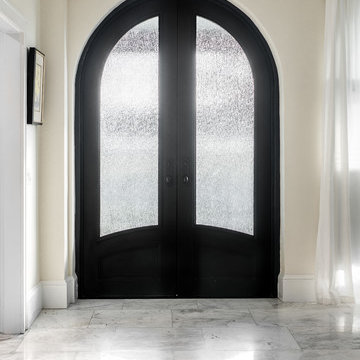
Klassisches Foyer mit beiger Wandfarbe, Marmorboden, Doppeltür, schwarzer Haustür und weißem Boden in Tampa
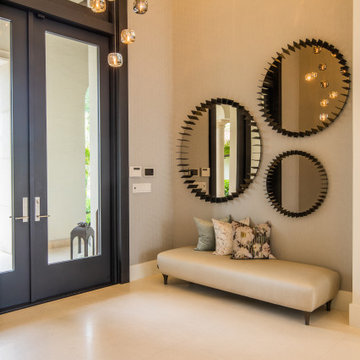
Mittelgroßes Modernes Foyer mit beiger Wandfarbe, Marmorboden, Doppeltür, schwarzer Haustür, beigem Boden, Tapetenwänden und Kassettendecke in Miami
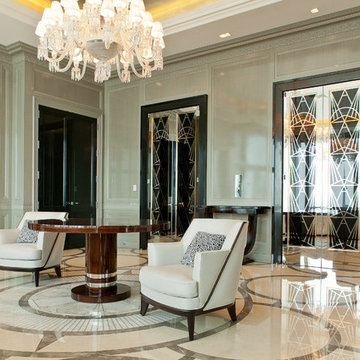
Mittelgroßes Modernes Foyer mit grauer Wandfarbe, Marmorboden, Doppeltür, schwarzer Haustür und beigem Boden in Toronto
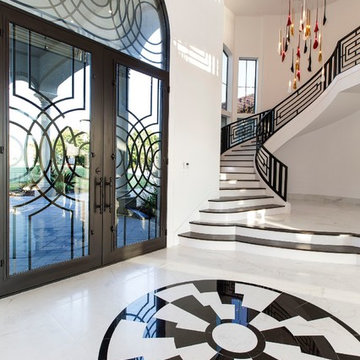
Großes Modernes Foyer mit weißer Wandfarbe, Marmorboden, Doppeltür und schwarzer Haustür in Dallas
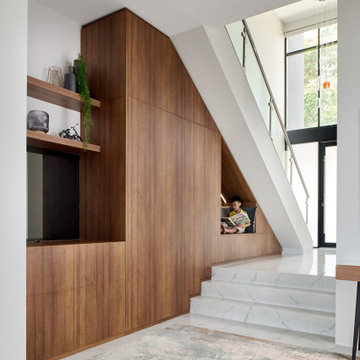
Tailored bespoke furniture beautifully integrated into our clients family home's entrance
Großer Moderner Eingang mit Stauraum, weißer Wandfarbe, Marmorboden, Drehtür, schwarzer Haustür, weißem Boden, gewölbter Decke und Ziegelwänden in Perth
Großer Moderner Eingang mit Stauraum, weißer Wandfarbe, Marmorboden, Drehtür, schwarzer Haustür, weißem Boden, gewölbter Decke und Ziegelwänden in Perth
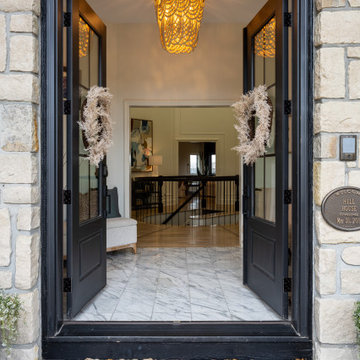
Mittelgroße Klassische Haustür mit weißer Wandfarbe, Marmorboden, Doppeltür, schwarzer Haustür, buntem Boden, gewölbter Decke und vertäfelten Wänden in Kansas City
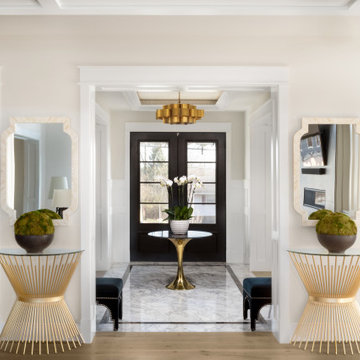
Photo credit Stylish Productions
Furnishings and interior design collaboration by Splendor Styling
Klassischer Eingang mit weißer Wandfarbe, Marmorboden, Doppeltür, schwarzer Haustür und eingelassener Decke in Washington, D.C.
Klassischer Eingang mit weißer Wandfarbe, Marmorboden, Doppeltür, schwarzer Haustür und eingelassener Decke in Washington, D.C.
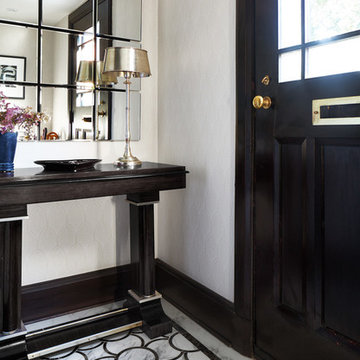
Donna Griffith http://www.donnagriffith.com/
Kleine Klassische Haustür mit weißer Wandfarbe, Marmorboden, Einzeltür, schwarzer Haustür und weißem Boden in Toronto
Kleine Klassische Haustür mit weißer Wandfarbe, Marmorboden, Einzeltür, schwarzer Haustür und weißem Boden in Toronto
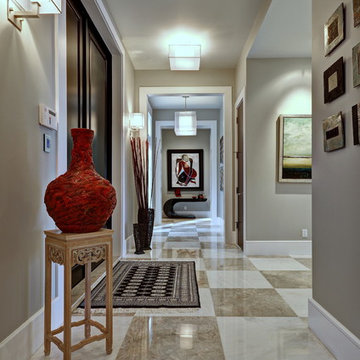
Robert Fernandez (Photographer)
Großes Modernes Foyer mit beiger Wandfarbe, Marmorboden, Doppeltür und schwarzer Haustür in Miami
Großes Modernes Foyer mit beiger Wandfarbe, Marmorboden, Doppeltür und schwarzer Haustür in Miami
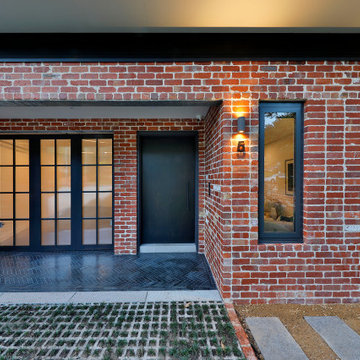
Custom glass garage doors next to oversized pivot entry door
Moderne Haustür mit Marmorboden, Drehtür, schwarzer Haustür und buntem Boden in Sydney
Moderne Haustür mit Marmorboden, Drehtür, schwarzer Haustür und buntem Boden in Sydney
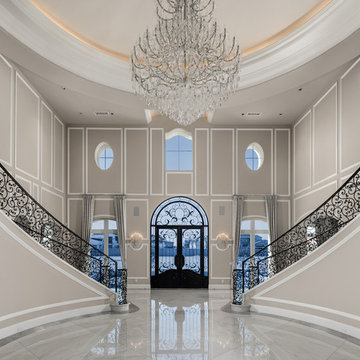
Front entry double staircase with custom wrought iron stair railing, vaulted tray ceiling, and rose windows.
Geräumiges Mediterranes Foyer mit grauer Wandfarbe, Marmorboden, Doppeltür, schwarzer Haustür und buntem Boden in Phoenix
Geräumiges Mediterranes Foyer mit grauer Wandfarbe, Marmorboden, Doppeltür, schwarzer Haustür und buntem Boden in Phoenix
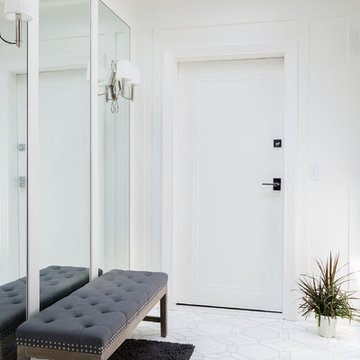
Kleine Klassische Haustür mit weißer Wandfarbe, Marmorboden, Einzeltür, schwarzer Haustür und weißem Boden in New York
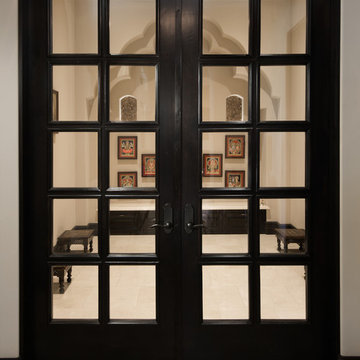
We love this home's custom sanctuary and prayer room, featuring glass double entry doors, built-in seating, and custom millwork and crown molding!
Geräumige Mediterrane Haustür mit weißer Wandfarbe, Marmorboden, Doppeltür, schwarzer Haustür und buntem Boden in Phoenix
Geräumige Mediterrane Haustür mit weißer Wandfarbe, Marmorboden, Doppeltür, schwarzer Haustür und buntem Boden in Phoenix
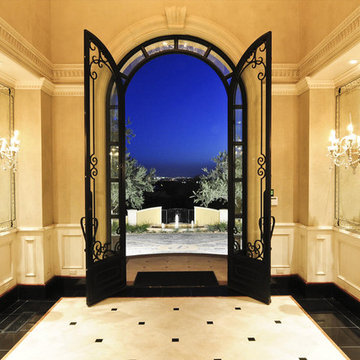
Große Klassische Haustür mit beiger Wandfarbe, Doppeltür, schwarzer Haustür und Marmorboden in Phoenix
Eingang mit Marmorboden und schwarzer Haustür Ideen und Design
5