Eingang mit orangem Boden und gelbem Boden Ideen und Design
Suche verfeinern:
Budget
Sortieren nach:Heute beliebt
61 – 80 von 492 Fotos
1 von 3
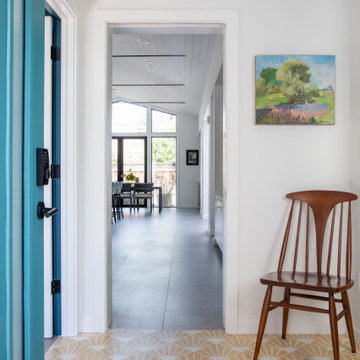
Mittelgroßes Retro Foyer mit weißer Wandfarbe, Betonboden, Einzeltür, blauer Haustür und gelbem Boden in San Francisco
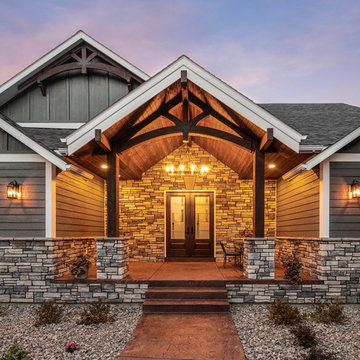
Daniel sullivan
Große Klassische Haustür mit bunten Wänden, Betonboden, Doppeltür, brauner Haustür und orangem Boden in Sonstige
Große Klassische Haustür mit bunten Wänden, Betonboden, Doppeltür, brauner Haustür und orangem Boden in Sonstige
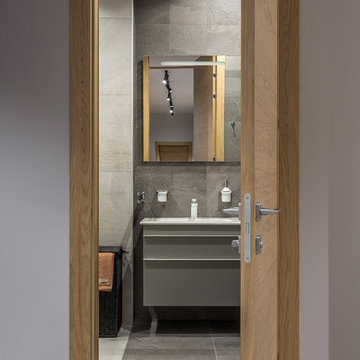
Архитектор: Егоров Кирилл
Текстиль: Егорова Екатерина
Фотограф: Спиридонов Роман
Стилист: Шимкевич Евгения
Mittelgroßer Moderner Eingang mit Korridor, grauer Wandfarbe, Vinylboden, Einzeltür, hellbrauner Holzhaustür und gelbem Boden in Sonstige
Mittelgroßer Moderner Eingang mit Korridor, grauer Wandfarbe, Vinylboden, Einzeltür, hellbrauner Holzhaustür und gelbem Boden in Sonstige
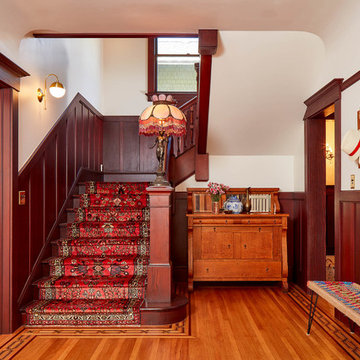
Abraham Paulin Photography
Klassisches Foyer mit weißer Wandfarbe, braunem Holzboden und orangem Boden in San Francisco
Klassisches Foyer mit weißer Wandfarbe, braunem Holzboden und orangem Boden in San Francisco
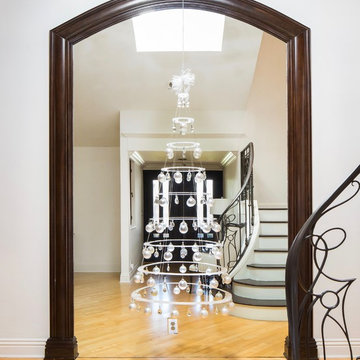
The Modern Christmas Tree. Christmas decorating with a contemporary style.
Photo Credits: Ryan Garvin
Mittelgroßes Modernes Foyer mit weißer Wandfarbe, hellem Holzboden, Einzeltür, dunkler Holzhaustür und gelbem Boden in San Diego
Mittelgroßes Modernes Foyer mit weißer Wandfarbe, hellem Holzboden, Einzeltür, dunkler Holzhaustür und gelbem Boden in San Diego
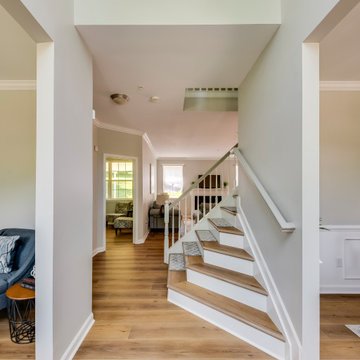
Kingswood Signature from the Modin Rigid LVP Collection - Tones of golden oak and walnut, with sparse knots to balance the more traditional palette.
Großes Modernes Foyer mit Vinylboden, gelbem Boden und weißer Wandfarbe in Baltimore
Großes Modernes Foyer mit Vinylboden, gelbem Boden und weißer Wandfarbe in Baltimore
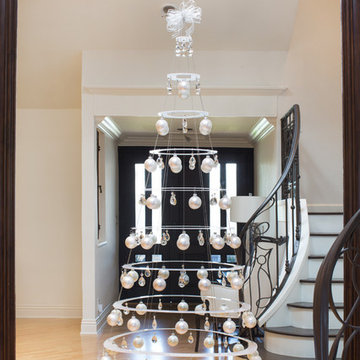
The Modern Christmas Tree. Christmas decorating with a contemporary style.
Photo Credits: Ryan Garvin
Mittelgroßes Modernes Foyer mit weißer Wandfarbe, hellem Holzboden, Einzeltür, dunkler Holzhaustür und gelbem Boden in San Diego
Mittelgroßes Modernes Foyer mit weißer Wandfarbe, hellem Holzboden, Einzeltür, dunkler Holzhaustür und gelbem Boden in San Diego
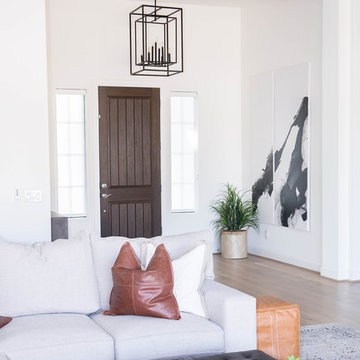
Black and White entry with natural elements such as the light wood floors and cement console table.
Großes Klassisches Foyer mit weißer Wandfarbe, hellem Holzboden, Einzeltür, schwarzer Haustür und gelbem Boden in Phoenix
Großes Klassisches Foyer mit weißer Wandfarbe, hellem Holzboden, Einzeltür, schwarzer Haustür und gelbem Boden in Phoenix
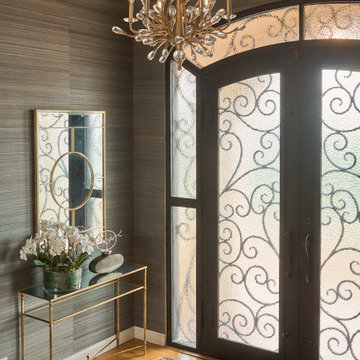
Großes Mediterranes Foyer mit bunten Wänden, hellem Holzboden, Doppeltür, gelbem Boden und Tapetenwänden in San Francisco
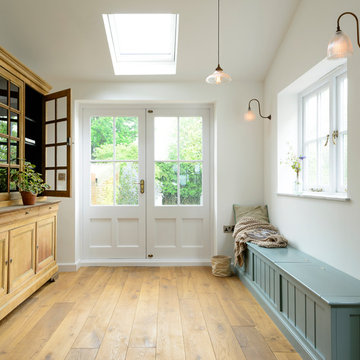
Mittelgroßer Country Eingang mit Stauraum, weißer Wandfarbe, hellem Holzboden, Doppeltür, weißer Haustür und gelbem Boden in Los Angeles
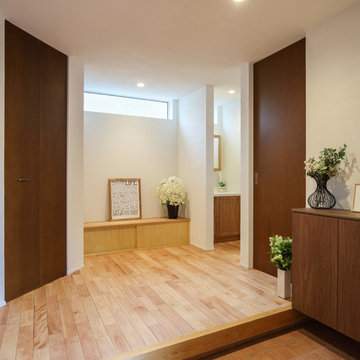
秩父夜祭りメインストリートに面する洒落た和な家
Mittelgroßer Moderner Eingang mit Korridor, weißer Wandfarbe, Porzellan-Bodenfliesen, hellbrauner Holzhaustür und orangem Boden in Sonstige
Mittelgroßer Moderner Eingang mit Korridor, weißer Wandfarbe, Porzellan-Bodenfliesen, hellbrauner Holzhaustür und orangem Boden in Sonstige
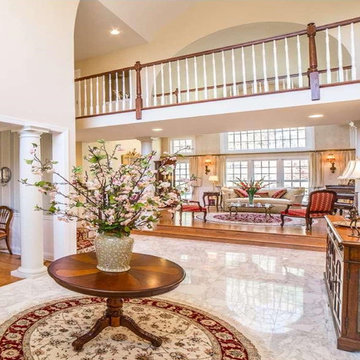
Nejad Rugs round hand knotted silk & wool Persian Tabriz oriental rug in client's gorgeous marble floor two story foyer
Nejad Rugs www.nejad.com 215-348-1255
Showroom: 1 N Main Street, Doylestown PA 18901
Two Showrooms & Two Pennsylvania Warehouse/Distribution Centers
Designers, Manufacturers, Importers & Wholesalers
ORIA Member
The entry room of this home features an antique crystal boule d’escalier found in a French flea market that tops the newel post. Photograph by jonathan kozowyk.
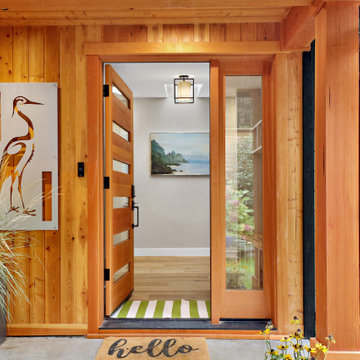
Complete Replacement of 2500 square foot Lakeside home and garage on existing foundation
Mittelgroße Maritime Haustür mit grauer Wandfarbe, Einzeltür, heller Holzhaustür und gelbem Boden in Seattle
Mittelgroße Maritime Haustür mit grauer Wandfarbe, Einzeltür, heller Holzhaustür und gelbem Boden in Seattle
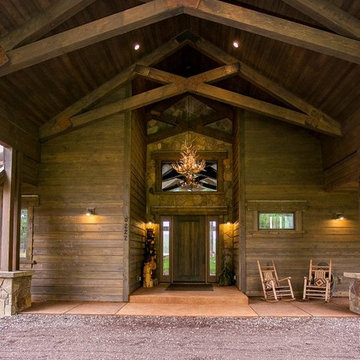
Custom built home.
Mittelgroße Rustikale Haustür mit brauner Wandfarbe, Betonboden, hellbrauner Holzhaustür und orangem Boden in Sonstige
Mittelgroße Rustikale Haustür mit brauner Wandfarbe, Betonboden, hellbrauner Holzhaustür und orangem Boden in Sonstige
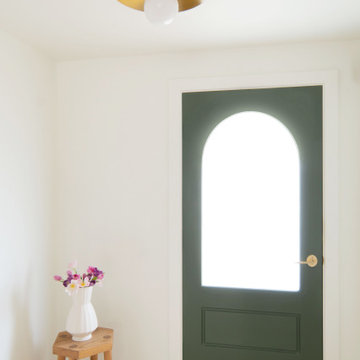
Now this is how you make an entrance! A stellar combination of Mini Star & Cross Tile in non-slip Sunflower and Feldspar infuses this bright entryway with checkered cheer.
Tile Shown
Sunflower Mini Star & Cross
Feldspar Mini Star & Cross
DESIGN
SOOETSUN STUDIO
PHOTOS
SOOETSUN STUDIO
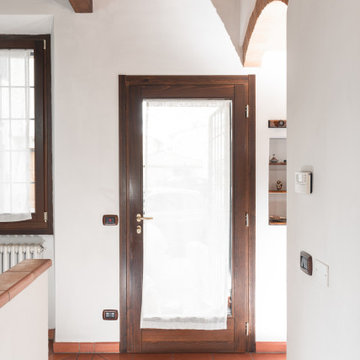
Committente: Studio Immobiliare GR Firenze. Ripresa fotografica: impiego obiettivo 24mm su pieno formato; macchina su treppiedi con allineamento ortogonale dell'inquadratura; impiego luce naturale esistente con l'ausilio di luci flash e luci continue 5400°K. Post-produzione: aggiustamenti base immagine; fusione manuale di livelli con differente esposizione per produrre un'immagine ad alto intervallo dinamico ma realistica; rimozione elementi di disturbo. Obiettivo commerciale: realizzazione fotografie di complemento ad annunci su siti web agenzia immobiliare; pubblicità su social network; pubblicità a stampa (principalmente volantini e pieghevoli).

クロークの奥は将来家族に迎えるわんこのために、足洗い場を用意しました。 photo by 後藤 健治
Asiatischer Eingang mit Korridor, weißer Wandfarbe, Terrakottaboden und orangem Boden in Sonstige
Asiatischer Eingang mit Korridor, weißer Wandfarbe, Terrakottaboden und orangem Boden in Sonstige
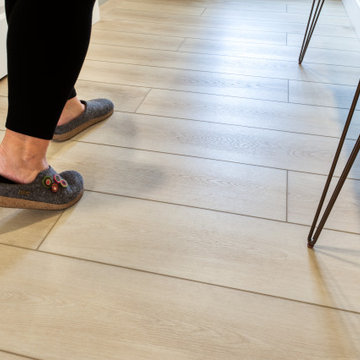
Lato Signature from the Modin Rigid LVP Collection - Crisp tones of maple and birch. The enhanced bevels accentuate the long length of the planks.
Kleiner Retro Eingang mit Korridor, Vinylboden, Einzeltür und gelbem Boden in San Francisco
Kleiner Retro Eingang mit Korridor, Vinylboden, Einzeltür und gelbem Boden in San Francisco
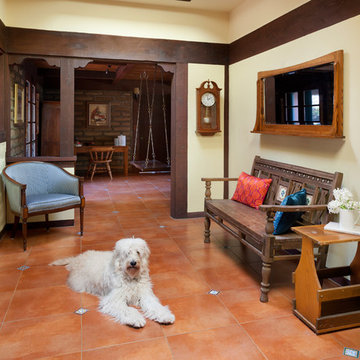
Remodel to a timber frame and adobe brick house originally built from a design by renowned mid-century modern architect Cliff May. We modernized the house – opening walls, bringing in light, converting a garage to a master suite and updating everything – while carefully preserving and restoring the original details of the house. Original adobe bricks, redwood timbers, and patterned tiles and other materials were salvaged and repurposed within the project. Period details such as louvered vents below the window sills were retained and repaired. The kitchen was designed to accommodate very specific wishes of the clients for ease of use and supporting their lifestyle. The original house beautifully interlocks with the landscape and the remodel furthers the indoor-outdoor relationships. New materials are simple and earthy in keeping with the original character of the house. We designed the house to be a calm retreat from the bustle of Silicon Valley.
Photography by Kurt Manley.
https://saikleyarchitects.com/portfolio/cliff-may-adobe-update/
Eingang mit orangem Boden und gelbem Boden Ideen und Design
4