Eingang mit orangem Boden und gelbem Boden Ideen und Design
Suche verfeinern:
Budget
Sortieren nach:Heute beliebt
121 – 140 von 492 Fotos
1 von 3
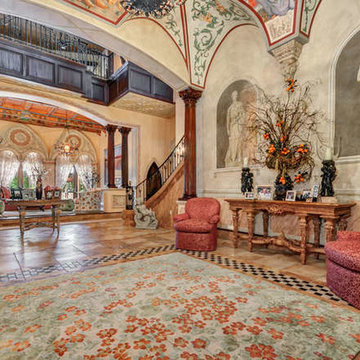
Upon walking into this home one is greeted with intricate and artistic detail from floor to ceiling. Detailed murals create a sense of whim and historical regency which the clients were looking for. Intriguing layers, vivid colors, and detailed imagery are presented at jaw-dropping scale, complementing the high ceilings and resulting in an elegant albeit grand entrance.
Home located in Tampa, Florida. Designed by Florida-based interior design firm Crespo Design Group, who also serves Malibu, Tampa, New York City, the Caribbean, and other areas throughout the United States.
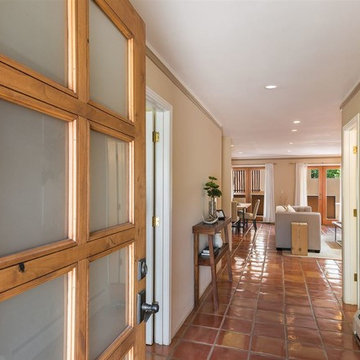
Claire Lange Real Estate
Kleines Mediterranes Foyer mit beiger Wandfarbe, Terrakottaboden, Einzeltür, hellbrauner Holzhaustür und orangem Boden in Sonstige
Kleines Mediterranes Foyer mit beiger Wandfarbe, Terrakottaboden, Einzeltür, hellbrauner Holzhaustür und orangem Boden in Sonstige
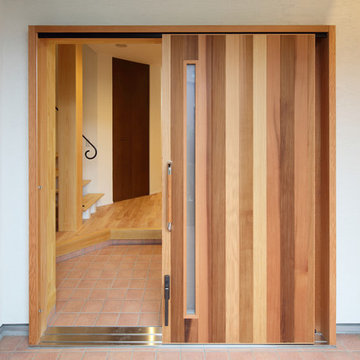
秩父夜祭りメインストリートに面する洒落た和な家
Mittelgroße Asiatische Haustür mit weißer Wandfarbe, Porzellan-Bodenfliesen, Schiebetür, hellbrauner Holzhaustür und orangem Boden in Sonstige
Mittelgroße Asiatische Haustür mit weißer Wandfarbe, Porzellan-Bodenfliesen, Schiebetür, hellbrauner Holzhaustür und orangem Boden in Sonstige
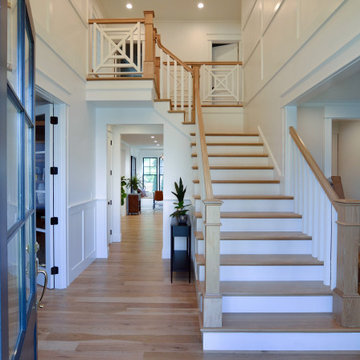
Großes Klassisches Foyer mit weißer Wandfarbe, hellem Holzboden, Einzeltür, schwarzer Haustür und gelbem Boden in Boston
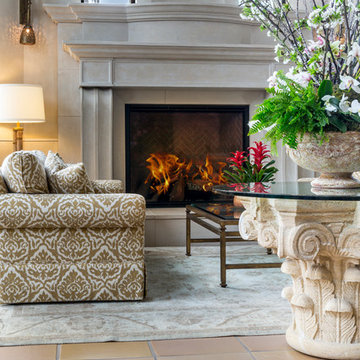
Mittelgroßes Mediterranes Foyer mit grauer Wandfarbe, Keramikboden, Doppeltür, weißer Haustür und gelbem Boden in Santa Barbara
The entry room of this home features an antique crystal boule d’escalier found in a French flea market that tops the newel post. Photograph by jonathan kozowyk.

Großes Modernes Foyer mit grüner Wandfarbe, dunklem Holzboden, Doppeltür, grüner Haustür und orangem Boden in Marseille
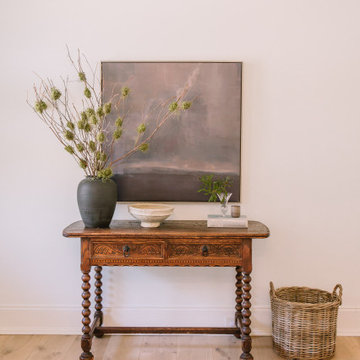
Mittelgroßes Mediterranes Foyer mit weißer Wandfarbe, hellem Holzboden, Doppeltür, weißer Haustür und gelbem Boden in Raleigh

Our Customer wanted something durable, but with a classic look, and so, she opted for this fantastic Lignum Fusion - Oak Robust Natural Herringbone Laminate Flooring. This 12mm AC4 laminate is a beautiful addition to this home in keeping with the requirement of the customer.
The dimensions of this plank are 12mm x 100mm x 600mm
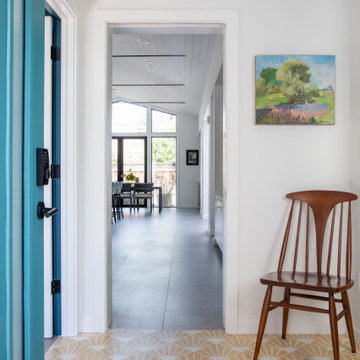
Mittelgroßes Retro Foyer mit weißer Wandfarbe, Betonboden, Einzeltür, blauer Haustür und gelbem Boden in San Francisco
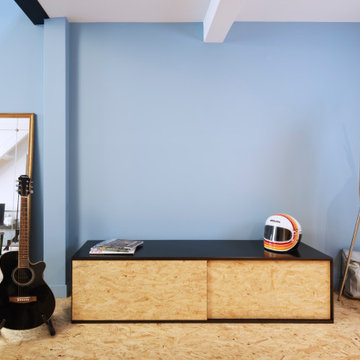
Kleines Industrial Foyer mit blauer Wandfarbe, hellem Holzboden, Einzeltür, weißer Haustür und gelbem Boden in Paris
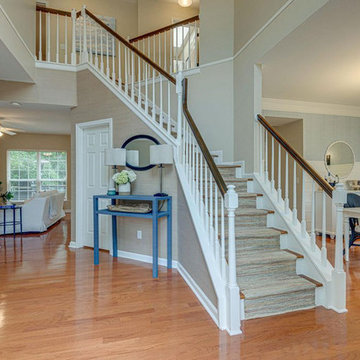
Foyer Remodel in suburban home
Geräumiges Klassisches Foyer mit beiger Wandfarbe, braunem Holzboden, Einzeltür, blauer Haustür und orangem Boden in Nashville
Geräumiges Klassisches Foyer mit beiger Wandfarbe, braunem Holzboden, Einzeltür, blauer Haustür und orangem Boden in Nashville
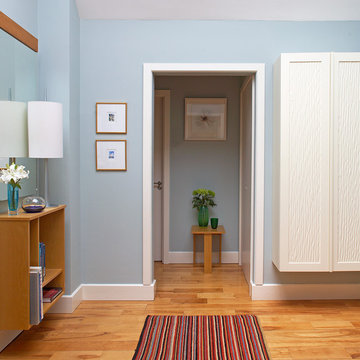
Photographer: Barbara Egan, Reportage
Moderner Eingang mit blauer Wandfarbe und orangem Boden in Dublin
Moderner Eingang mit blauer Wandfarbe und orangem Boden in Dublin
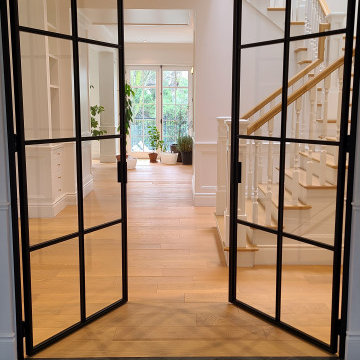
Beautiful open concept front entrance featuring custom steel doors. The interior doors of this home are all 8ft tall.
Großes Klassisches Foyer mit weißer Wandfarbe, braunem Holzboden, Einzeltür, brauner Haustür, gelbem Boden und vertäfelten Wänden in Montreal
Großes Klassisches Foyer mit weißer Wandfarbe, braunem Holzboden, Einzeltür, brauner Haustür, gelbem Boden und vertäfelten Wänden in Montreal
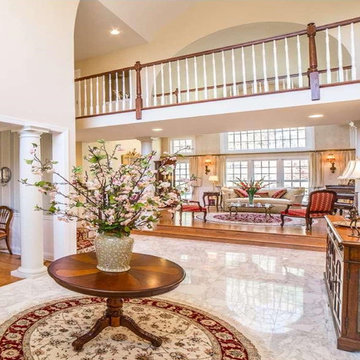
Nejad Rugs round hand knotted silk & wool Persian Tabriz oriental rug in client's gorgeous marble floor two story foyer
Nejad Rugs www.nejad.com 215-348-1255
Showroom: 1 N Main Street, Doylestown PA 18901
Two Showrooms & Two Pennsylvania Warehouse/Distribution Centers
Designers, Manufacturers, Importers & Wholesalers
ORIA Member
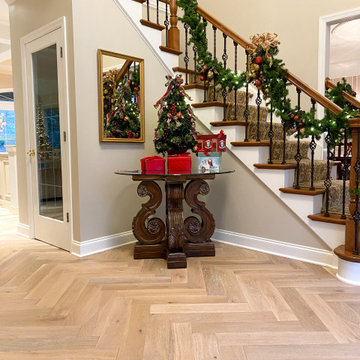
Moderne Haustür mit hellem Holzboden und gelbem Boden in Sonstige
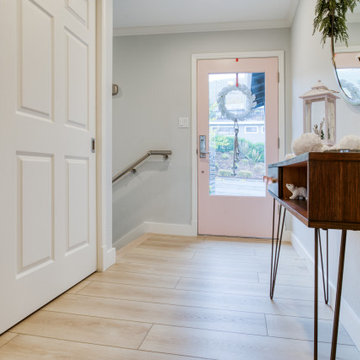
Lato Signature from the Modin Rigid LVP Collection - Crisp tones of maple and birch. The enhanced bevels accentuate the long length of the planks.
Kleiner Retro Eingang mit Korridor, grauer Wandfarbe, Vinylboden, Einzeltür, roter Haustür und gelbem Boden in San Francisco
Kleiner Retro Eingang mit Korridor, grauer Wandfarbe, Vinylboden, Einzeltür, roter Haustür und gelbem Boden in San Francisco
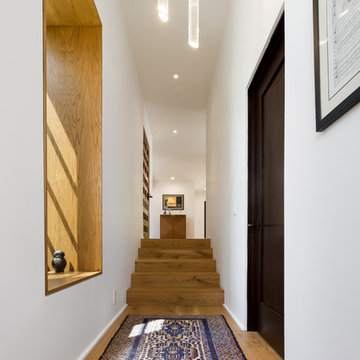
Window seat landing looking up to Entry from stairs to lower floor levels. Photo by Clark Dugger
Mittelgroßer Mediterraner Eingang mit Vestibül, weißer Wandfarbe, hellem Holzboden, Einzeltür, hellbrauner Holzhaustür und gelbem Boden in Los Angeles
Mittelgroßer Mediterraner Eingang mit Vestibül, weißer Wandfarbe, hellem Holzboden, Einzeltür, hellbrauner Holzhaustür und gelbem Boden in Los Angeles
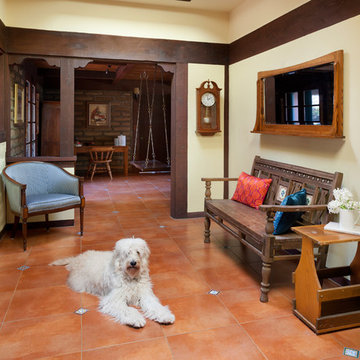
Remodel to a timber frame and adobe brick house originally built from a design by renowned mid-century modern architect Cliff May. We modernized the house – opening walls, bringing in light, converting a garage to a master suite and updating everything – while carefully preserving and restoring the original details of the house. Original adobe bricks, redwood timbers, and patterned tiles and other materials were salvaged and repurposed within the project. Period details such as louvered vents below the window sills were retained and repaired. The kitchen was designed to accommodate very specific wishes of the clients for ease of use and supporting their lifestyle. The original house beautifully interlocks with the landscape and the remodel furthers the indoor-outdoor relationships. New materials are simple and earthy in keeping with the original character of the house. We designed the house to be a calm retreat from the bustle of Silicon Valley.
Photography by Kurt Manley.
https://saikleyarchitects.com/portfolio/cliff-may-adobe-update/
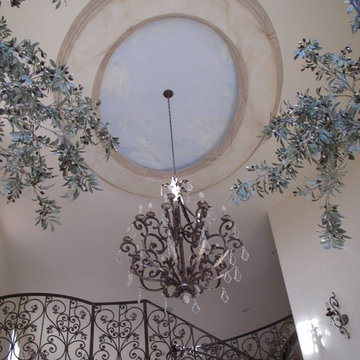
Marble flooring and slab staircase
Custom fabricated Iron Railing with gold and silver leaf accents
Custom fabricated light fixtures with gold and silver leaf accents
Custom fabricated silk olive tree's and Floral
Hand troweled plaster walls
Eingang mit orangem Boden und gelbem Boden Ideen und Design
7