Eingang mit orangem Boden und gelbem Boden Ideen und Design
Suche verfeinern:
Budget
Sortieren nach:Heute beliebt
141 – 160 von 492 Fotos
1 von 3
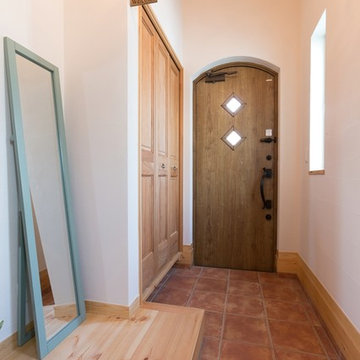
Asiatischer Eingang mit Korridor, weißer Wandfarbe, Terrakottaboden, Einzeltür, hellbrauner Holzhaustür und orangem Boden in Sonstige
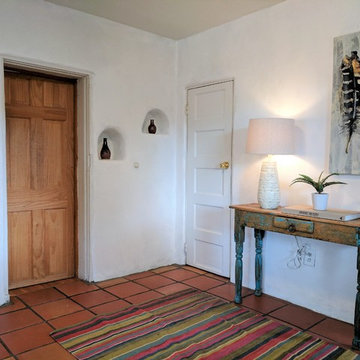
Elisa Macomber
Kleines Mediterranes Foyer mit weißer Wandfarbe, Terrakottaboden, Einzeltür, brauner Haustür und orangem Boden in Sonstige
Kleines Mediterranes Foyer mit weißer Wandfarbe, Terrakottaboden, Einzeltür, brauner Haustür und orangem Boden in Sonstige
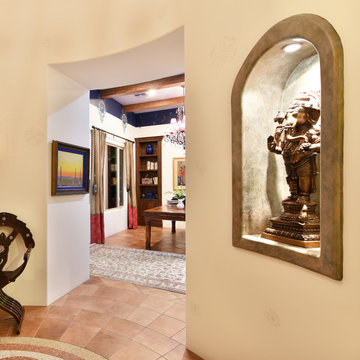
Mittelgroßes Mediterranes Foyer mit beiger Wandfarbe, Terrakottaboden und orangem Boden in Phoenix
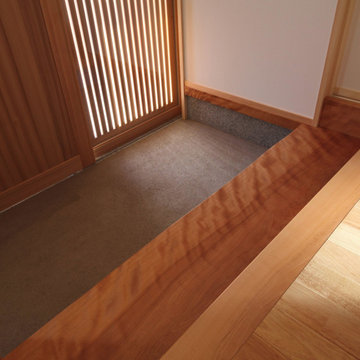
Kleiner Asiatischer Eingang mit Korridor, weißer Wandfarbe, braunem Holzboden, Schiebetür, oranger Haustür und orangem Boden in Sonstige
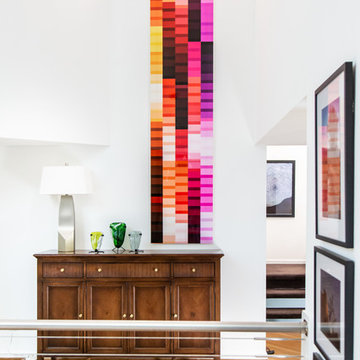
A bright, airy, yet colorful mid-century modern entryway where we integrated the client's existing furniture with new, bold, modern art.
Mittelgroßes Retro Foyer mit weißer Wandfarbe, hellem Holzboden, Einzeltür und gelbem Boden in Washington, D.C.
Mittelgroßes Retro Foyer mit weißer Wandfarbe, hellem Holzboden, Einzeltür und gelbem Boden in Washington, D.C.
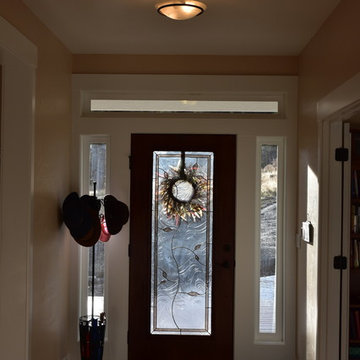
Mittelgroße Klassische Haustür mit beiger Wandfarbe, hellem Holzboden, Einzeltür, dunkler Holzhaustür und gelbem Boden in Sonstige
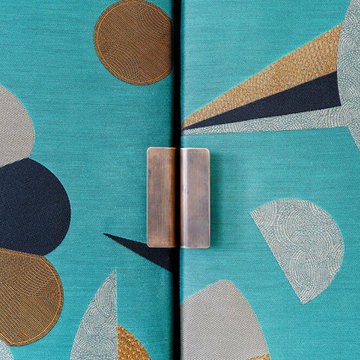
Großes Modernes Foyer mit blauer Wandfarbe, hellem Holzboden, Einzeltür, gelbem Boden, eingelassener Decke und Tapetenwänden in Bologna
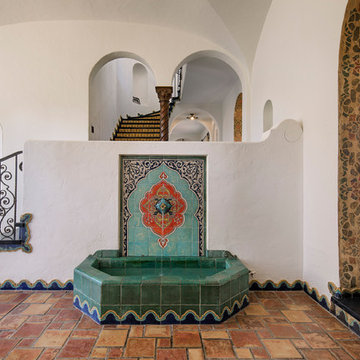
Jim Bartsch Photography
Großes Mediterranes Foyer mit weißer Wandfarbe, Keramikboden und orangem Boden in Santa Barbara
Großes Mediterranes Foyer mit weißer Wandfarbe, Keramikboden und orangem Boden in Santa Barbara
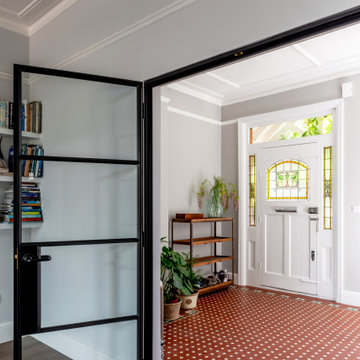
Großer Klassischer Eingang mit Korridor, weißer Wandfarbe, Keramikboden, Einzeltür, hellbrauner Holzhaustür, orangem Boden und Kassettendecke in London
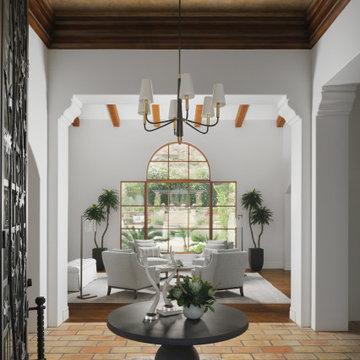
In some areas of the existing home, three different floorings came together, creating a busy, choppy look. We unified the home by retaining the old-style brick flooring for the above foyer and the hallways. We installed or refinished wood floors in the remaining spaces. The terra cotta colored bricks in the foyer reference the Southwest location while the custom rug, table, accessories and chandelier breathe new life into the space with their updated, traditional style. Our clients enjoy the way the Navajo white walls give the home a spacious, inviting feeling.
Photo by Cole Horchler
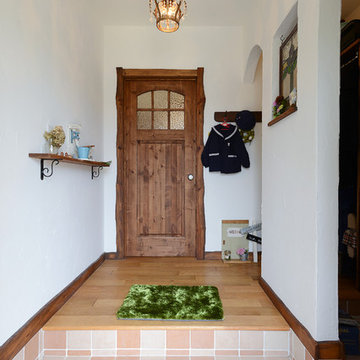
Mediterraner Eingang mit Korridor, weißer Wandfarbe, Einzeltür, dunkler Holzhaustür und orangem Boden in Sonstige
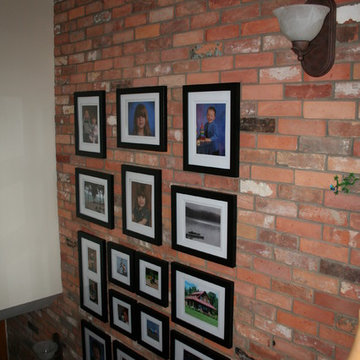
This home is located overlooking the Ottawa river, so in order to maximize the view of the Ottawa river, no window treatments were added as privacy was also not a concern. This was already a great space, all it needed was some finishing touches. This was achieved by adding a group of photos to the brick wall, new wall colours and just re arranging the client's existing accessories. Creating a modern rustic feel.
Photo taken by: Personal Touch Interiors
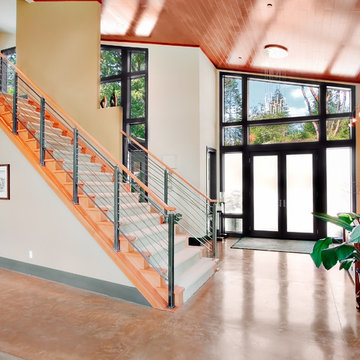
staircase widens at bottom and narrows at top for impact. Modern chandelier floats in large entry window
Mittelgroße Moderne Haustür mit beiger Wandfarbe, Keramikboden, Doppeltür, schwarzer Haustür und orangem Boden in Seattle
Mittelgroße Moderne Haustür mit beiger Wandfarbe, Keramikboden, Doppeltür, schwarzer Haustür und orangem Boden in Seattle
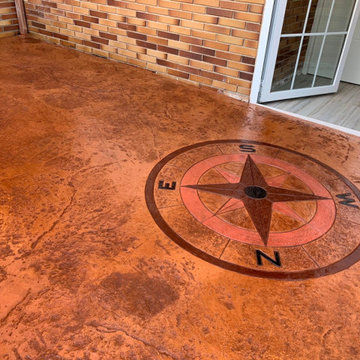
Mittelgroße Moderne Haustür mit Betonboden, Doppeltür, gelber Haustür und gelbem Boden in Madrid

Our Customer wanted something durable, but with a classic look, and so, she opted for this fantastic Lignum Fusion - Oak Robust Natural Herringbone Laminate Flooring. This 12mm AC4 laminate is a beautiful addition to this home in keeping with the requirement of the customer.
The dimensions of this plank are 12mm x 100mm x 600mm
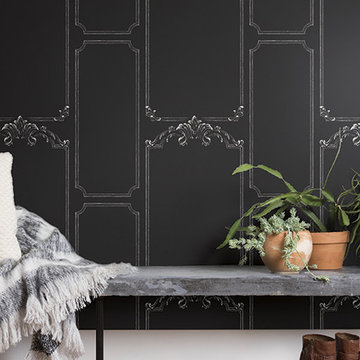
York Wall Coverings
Eklektischer Eingang mit schwarzer Wandfarbe, Terrakottaboden und orangem Boden in Detroit
Eklektischer Eingang mit schwarzer Wandfarbe, Terrakottaboden und orangem Boden in Detroit
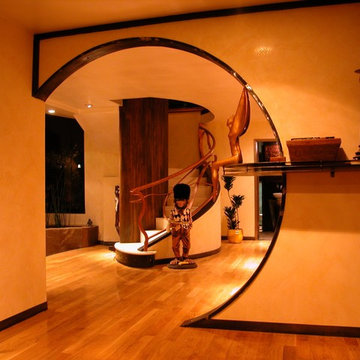
We created this unique opening from the entry to frame the unique staircase. A traditional opening just would not cut it.
we whrapped the inside edge with steel plate for durability as well as to add to the
the walls are an amber venetian plaster
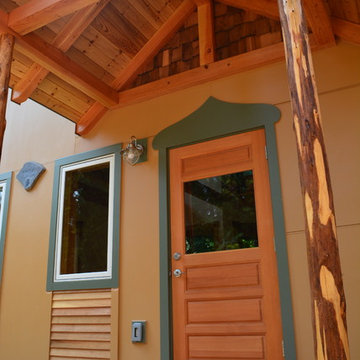
Mittelgroße Haustür mit gelber Wandfarbe, Betonboden, Einzeltür, Haustür aus Glas und orangem Boden in Portland
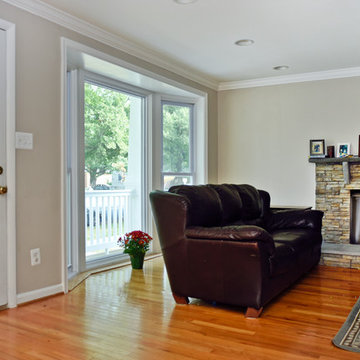
Overhaul Converts Classic Rambler to A Modern Yet Classic Family Home in Fairfax
This 1970 rambler in middle of old town in Fairfax City has been home to a growing family of five.
Ready for a massive overhaul, the family reached out to Michael Nash Design Build & Homes for assistance. Eligible for a special Fairfax City Renaissance program, this project was awarded special attention and favorable financing.
We removed the entire roof and added a bump up, second story three-bedroom, two bathroom and loft addition.
The main level was reformatted to eliminate the smallest bedroom and split the space among adjacent bedroom and the main living room. The partition walls between the living room and dining room and the partition wall between dining room and kitchen were eliminated, making space for a new enlarged kitchen.
The outside brick chimney was rebuilt and extended to pass into the new second floor roof lines. Flu lines for heater and furnace were eliminated. A furnace was added in the new attic space for second floor heating and cooling, while a new hot water heater and furnace was re-positioned and installed in the basement.
Second floor was furnished with its own laundry room.
A new stairway to the second floor was designed and built were furnace chase used to be, opening up into a loft area for a kids study or gaming area.
The master bedroom suite includes a large walk-in closet, large stoned shower, slip-free standing tub, separate commode area, double vanities and more amenities.
A kid’s bathroom was built in the middle of upstairs hallway.
The exterior of this home was wrapped around with cement board siding, maintenance free trims and gutters, and life time architectural shingles.
Added to a new front porch were Trex boards and stone and tapered style columns. Double staircase entrance from front and side yard made this residence a stand out home of the community.
This remodeled two-story colonial home with its country style front porch, five bedrooms, four and half bathrooms and second floor laundry room, will be this family’s home for many years to come.
Happier than before, this family moved back into this Extreme Makeover Home to love every inch of their new home.
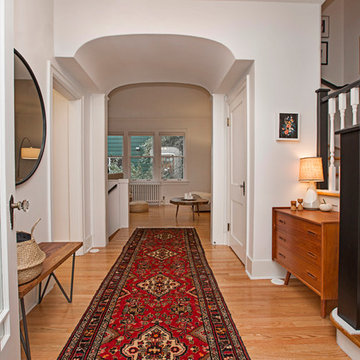
Leah Rae Photography
Mittelgroßes Klassisches Foyer mit weißer Wandfarbe, braunem Holzboden, Einzeltür und gelbem Boden in Edmonton
Mittelgroßes Klassisches Foyer mit weißer Wandfarbe, braunem Holzboden, Einzeltür und gelbem Boden in Edmonton
Eingang mit orangem Boden und gelbem Boden Ideen und Design
8