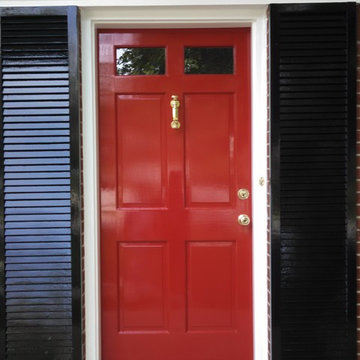Eingang mit roter Haustür Ideen und Design
Suche verfeinern:
Budget
Sortieren nach:Heute beliebt
121 – 140 von 1.859 Fotos
1 von 2
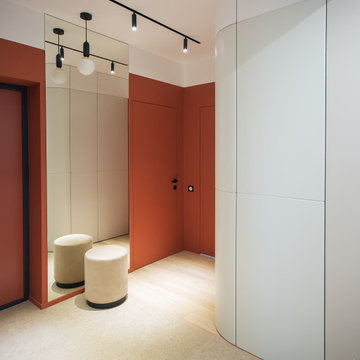
Минималистичное оформление: скрытые двери, шкафы больше похожие на стены, тонкие чёрные акценты. Насыщенный терракотовый цвет придаёт помещению уют.
Интересной фишкой стали шкафы в прихожей: за счёт цвета в тон стен и скругленных внешних углов, они не воспринимаются мебелью. Многие гости удивляются, когда открываются дверки, для того чтобы убрать за них вещи.
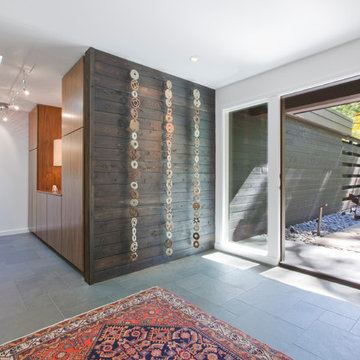
Midcentury Inside-Out Entry Wall brings outside inside - Architecture: HAUS | Architecture For Modern Lifestyles - Interior Architecture: HAUS with Design Studio Vriesman, General Contractor: Wrightworks, Landscape Architecture: A2 Design, Photography: HAUS
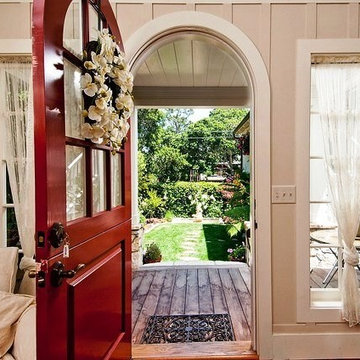
Mittelgroßes Klassisches Foyer mit beiger Wandfarbe, hellem Holzboden, Klöntür und roter Haustür in Orange County
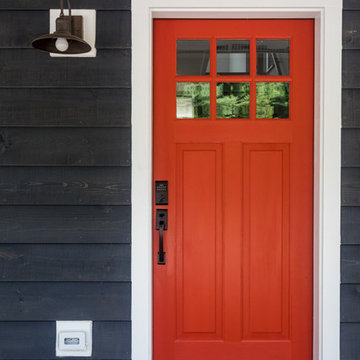
Classic colors with a vintage navy exterior, white trim and a bright red door. This Farmhouse is a true American Classic
Landhaus Eingang mit Einzeltür und roter Haustür in New York
Landhaus Eingang mit Einzeltür und roter Haustür in New York
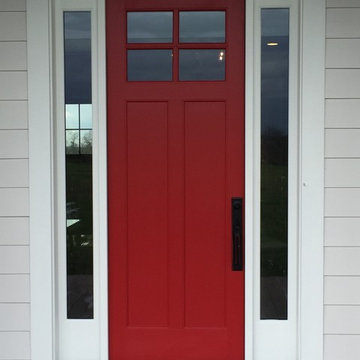
Mittelgroße Moderne Haustür mit Einzeltür und roter Haustür in Louisville
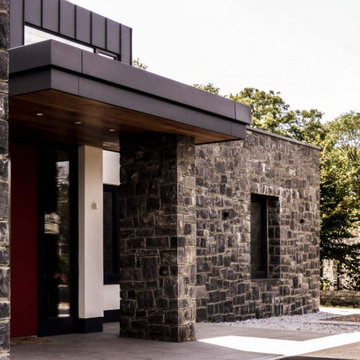
Modern porch with canopy overhang
Große Moderne Haustür mit weißer Wandfarbe, Einzeltür, roter Haustür und Holzdielendecke in Dublin
Große Moderne Haustür mit weißer Wandfarbe, Einzeltür, roter Haustür und Holzdielendecke in Dublin
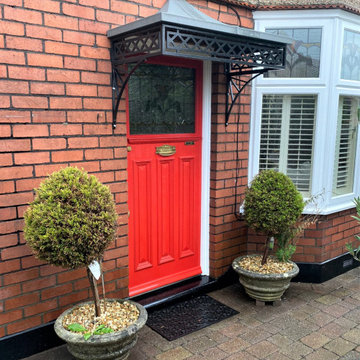
Made using our Georgian design ironwork which features laser profile cut diamond pattern inserts in the frieze panels, finished with our complete Zintec roof, this front door canopy is a handsome addition to this property making more of a feature of the entrance as well as keeping some of the British weather off this traditional painted wooden door with stained glass panel.
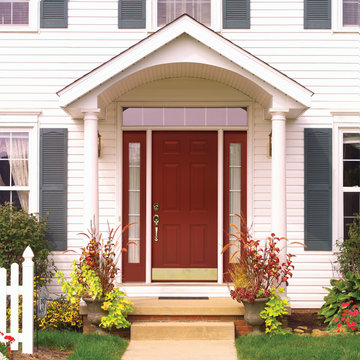
Mittelgroße Klassische Haustür mit Einzeltür und roter Haustür in Detroit
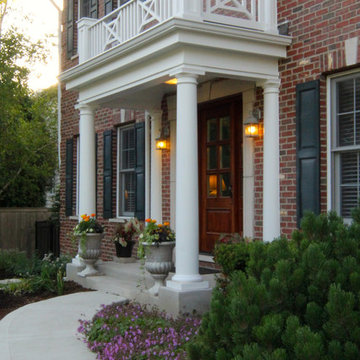
Richlind Architects LLC
Großes Klassisches Foyer mit Betonboden, Einzeltür, roter Haustür und roter Wandfarbe in Chicago
Großes Klassisches Foyer mit Betonboden, Einzeltür, roter Haustür und roter Wandfarbe in Chicago
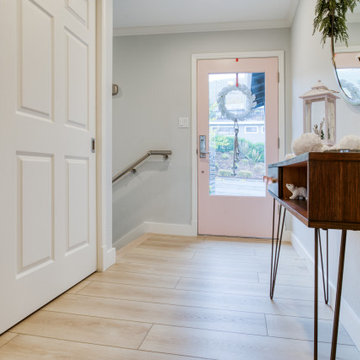
Lato Signature from the Modin Rigid LVP Collection - Crisp tones of maple and birch. The enhanced bevels accentuate the long length of the planks.
Kleiner Retro Eingang mit Korridor, grauer Wandfarbe, Vinylboden, Einzeltür, roter Haustür und gelbem Boden in San Francisco
Kleiner Retro Eingang mit Korridor, grauer Wandfarbe, Vinylboden, Einzeltür, roter Haustür und gelbem Boden in San Francisco
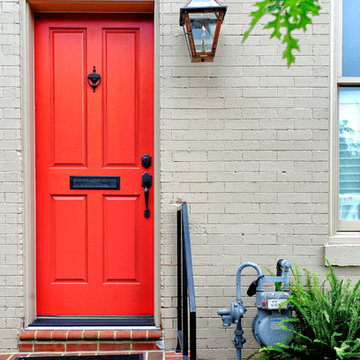
Products we used:
Outdoor light fixture is French Quarter 18” Original bracket GAS by BEVOLO in an antique finish. Custom house numbers from Nola Transoms (www.nolatransoms.com).
Paint colors used:
Door: Benjamin Moore Navajo Red 2171-10
Exterior paint: Benjamin Moore Huntington Beige HC-21
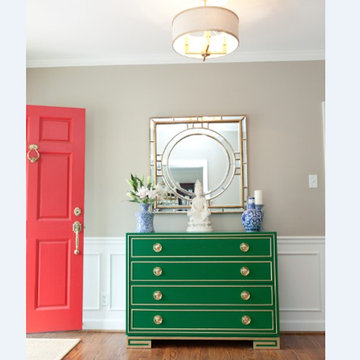
Cori Nations Photography
Mittelgroßes Klassisches Foyer mit beiger Wandfarbe, hellem Holzboden, Einzeltür und roter Haustür in Miami
Mittelgroßes Klassisches Foyer mit beiger Wandfarbe, hellem Holzboden, Einzeltür und roter Haustür in Miami
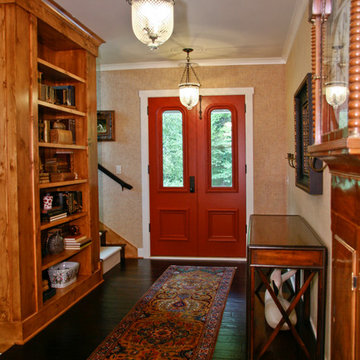
Visbeen Architects’ remodel of this lakefront home makes it easy to forget its recent past as an outdated structure in need of a major update. What was once a low-profile 1980’s ranch has been transformed into a three-story cottage with more than enough character to go around.
Street-facing dormers and a quaint garage entrance welcome visitors into the updated interior, which features beautiful custom woodwork and built-ins throughout. In addition to drastic improvements in every existing room, a brand new master suite was added to the space above the garage, providing a private and luxurious retreat for homeowners. A home office, full bath, laundry facilities, a walk-in closet, and a spacious bedroom and sitting area complete this upstairs haven.
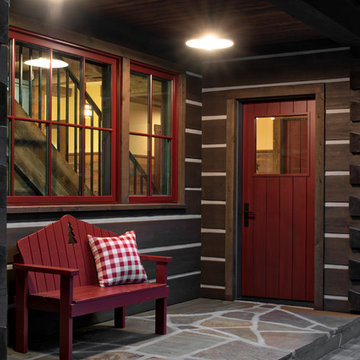
Urige Haustür mit brauner Wandfarbe, Einzeltür, roter Haustür und grauem Boden in Minneapolis
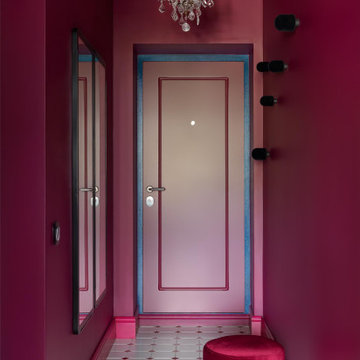
Kleine Haustür mit roter Wandfarbe, Keramikboden, Einzeltür, roter Haustür und weißem Boden in Moskau
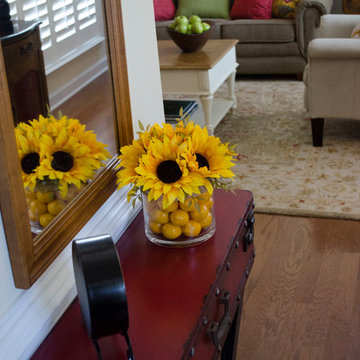
This entryway has a bit of whimsy with its luggage inspired table, but the cheerful sunflowers remind guests to make themselves at home.
Kleine Landhaus Haustür mit beiger Wandfarbe, braunem Holzboden, Einzeltür und roter Haustür in Charlotte
Kleine Landhaus Haustür mit beiger Wandfarbe, braunem Holzboden, Einzeltür und roter Haustür in Charlotte
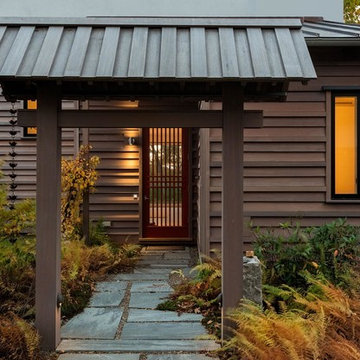
Mittelgroße Asiatische Haustür mit grauer Wandfarbe, Schieferboden, Einzeltür und roter Haustür in Portland Maine
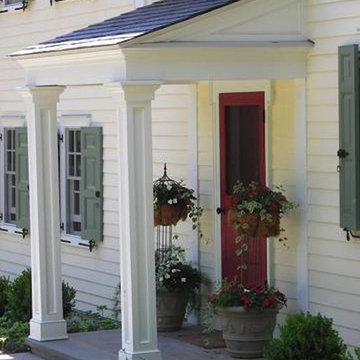
The new owners of this long neglected c.1780 vernacular late Georgian/early Federal era frame farmhouse hired R. J. Doerr to completely restore the interior and exterior and enlarge the existing house. The restoration was as extensive. The home's exterior was stripped, revealing a highly deteriorated mud and log nogged timber frame. Several contemporary and deteriorated Victorian era architectural elements were removed during the restoration to return the house to an appearance in keeping with its original construction. The house's earliest intact architectural features were retained and restored, while numerous missing details were faithfully replicated. New front and rear porches were added to the home to assume the place of long removed originals and the large central and end chimneys that define the house's roofline were completely reconstructed as part of the project.
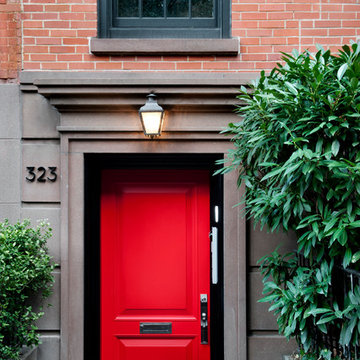
Located in stylish Chelsea, this updated five-floor townhouse incorporates both a bold, modern aesthetic and sophisticated, polished taste. Palettes range from vibrant and playful colors in the family and kids’ spaces to softer, rich tones in the master bedroom and formal dining room. DHD interiors embraced the client’s adventurous taste, incorporating dynamic prints and striking wallpaper into each room, and a stunning floor-to-floor stair runner. Lighting became one of the most crucial elements as well, as ornate vintage fixtures and eye-catching sconces are featured throughout the home.
Photography: Emily Andrews
Architect: Robert Young Architecture
3 Bedrooms / 4,000 Square Feet
Eingang mit roter Haustür Ideen und Design
7
