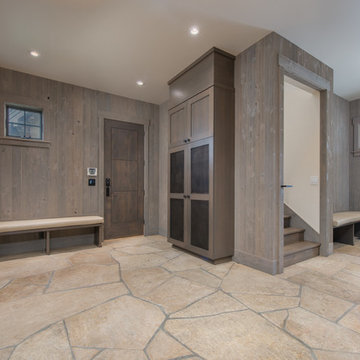Eingang mit Schieferboden und Porzellan-Bodenfliesen Ideen und Design
Suche verfeinern:
Budget
Sortieren nach:Heute beliebt
161 – 180 von 14.297 Fotos
1 von 3
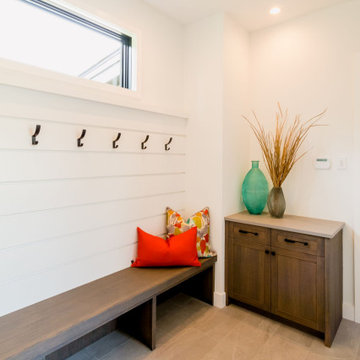
Kleiner Moderner Eingang mit Stauraum, weißer Wandfarbe, Porzellan-Bodenfliesen und grauem Boden in Minneapolis
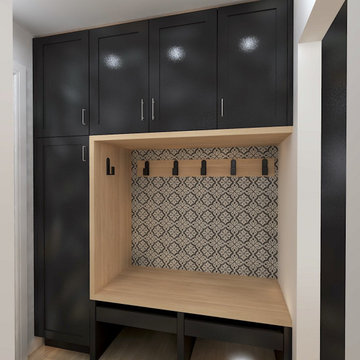
This mudroom had a typical closet that was removed to make way for full height cabinetry in black with a white oak frame around the coat hanging space. Drawers under the bench provided added space for shoes and accessories.

Kleiner Moderner Eingang mit Korridor, grauer Wandfarbe, Porzellan-Bodenfliesen, Einzeltür, schwarzer Haustür und grauem Boden in Sonstige

Kleines Landhaus Foyer mit weißer Wandfarbe, Schieferboden, Einzeltür, hellbrauner Holzhaustür und blauem Boden in Grand Rapids
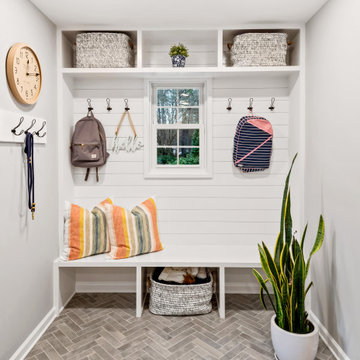
Side entry/mudroom with cubbies for drop-zone.
Maritimer Eingang mit Stauraum, Porzellan-Bodenfliesen, grauem Boden, weißer Wandfarbe und Holzdielenwänden in Raleigh
Maritimer Eingang mit Stauraum, Porzellan-Bodenfliesen, grauem Boden, weißer Wandfarbe und Holzdielenwänden in Raleigh
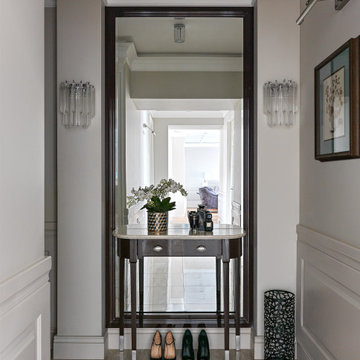
Дизайн-проект реализован Архитектором-Дизайнером Екатериной Ялалтыновой. Комплектация и декорирование - Бюро9. Строительная компания - ООО "Шафт"
Mittelgroßer Klassischer Eingang mit Korridor, beiger Wandfarbe, Porzellan-Bodenfliesen und braunem Boden in Moskau
Mittelgroßer Klassischer Eingang mit Korridor, beiger Wandfarbe, Porzellan-Bodenfliesen und braunem Boden in Moskau

A well designed ski in bootroom with custom millwork.
Wormwood benches, glove dryer, boot dryer, and custom equipment racks make this bootroom beautiful and functional.
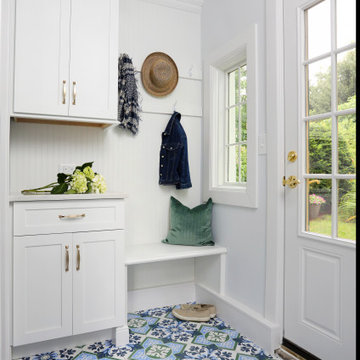
This adorable mudroom shows that even little spaces can have a big impact. The beautiful white cabinetry is a soft touch to the bright and colorful proclein floor tiles.

Kleiner Landhausstil Eingang mit Vestibül, beiger Wandfarbe, Porzellan-Bodenfliesen, Einzeltür, hellbrauner Holzhaustür und beigem Boden in Sankt Petersburg

Kleiner Moderner Eingang mit Korridor, weißer Wandfarbe, Porzellan-Bodenfliesen und weißem Boden in Sankt Petersburg
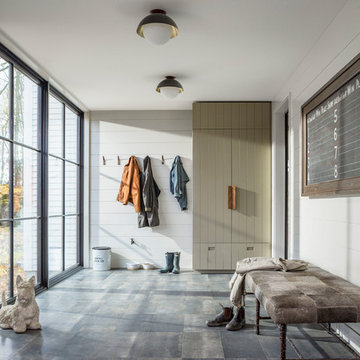
Großer Landhausstil Eingang mit Stauraum, weißer Wandfarbe, Porzellan-Bodenfliesen und grauem Boden in Burlington
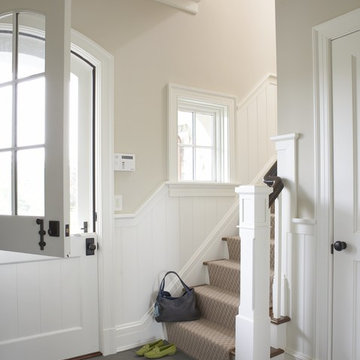
The mudroom entry features an arched Dutch Door, back stairs, and bluestone floor.
Großes Klassisches Foyer mit weißer Wandfarbe, Schieferboden, weißer Haustür, grauem Boden und Klöntür in New York
Großes Klassisches Foyer mit weißer Wandfarbe, Schieferboden, weißer Haustür, grauem Boden und Klöntür in New York
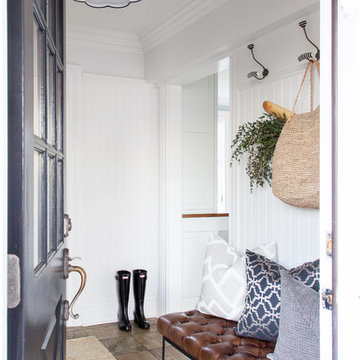
Raquel Langworthy Photography
Kleiner Klassischer Eingang mit Stauraum, weißer Wandfarbe, Schieferboden, Einzeltür, schwarzer Haustür und beigem Boden in New York
Kleiner Klassischer Eingang mit Stauraum, weißer Wandfarbe, Schieferboden, Einzeltür, schwarzer Haustür und beigem Boden in New York
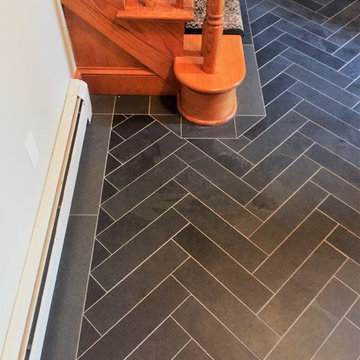
Entryway installation of black, Brazilian Natural Cleft Slate. Custom cut, 4"x16" pieces set in a herringbone pattern with a matching accent border.
Mittelgroßer Klassischer Eingang mit grauer Wandfarbe, Schieferboden und schwarzem Boden in Boston
Mittelgroßer Klassischer Eingang mit grauer Wandfarbe, Schieferboden und schwarzem Boden in Boston

Constructed in two phases, this renovation, with a few small additions, touched nearly every room in this late ‘50’s ranch house. The owners raised their family within the original walls and love the house’s location, which is not far from town and also borders conservation land. But they didn’t love how chopped up the house was and the lack of exposure to natural daylight and views of the lush rear woods. Plus, they were ready to de-clutter for a more stream-lined look. As a result, KHS collaborated with them to create a quiet, clean design to support the lifestyle they aspire to in retirement.
To transform the original ranch house, KHS proposed several significant changes that would make way for a number of related improvements. Proposed changes included the removal of the attached enclosed breezeway (which had included a stair to the basement living space) and the two-car garage it partially wrapped, which had blocked vital eastern daylight from accessing the interior. Together the breezeway and garage had also contributed to a long, flush front façade. In its stead, KHS proposed a new two-car carport, attached storage shed, and exterior basement stair in a new location. The carport is bumped closer to the street to relieve the flush front facade and to allow access behind it to eastern daylight in a relocated rear kitchen. KHS also proposed a new, single, more prominent front entry, closer to the driveway to replace the former secondary entrance into the dark breezeway and a more formal main entrance that had been located much farther down the facade and curiously bordered the bedroom wing.
Inside, low ceilings and soffits in the primary family common areas were removed to create a cathedral ceiling (with rod ties) over a reconfigured semi-open living, dining, and kitchen space. A new gas fireplace serving the relocated dining area -- defined by a new built-in banquette in a new bay window -- was designed to back up on the existing wood-burning fireplace that continues to serve the living area. A shared full bath, serving two guest bedrooms on the main level, was reconfigured, and additional square footage was captured for a reconfigured master bathroom off the existing master bedroom. A new whole-house color palette, including new finishes and new cabinetry, complete the transformation. Today, the owners enjoy a fresh and airy re-imagining of their familiar ranch house.
Photos by Katie Hutchison
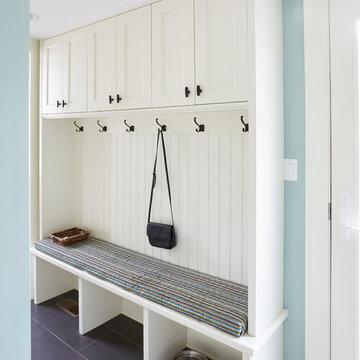
Kaskel Photo
Mittelgroßer Klassischer Eingang mit Stauraum, grauer Wandfarbe, Schieferboden und schwarzem Boden in Chicago
Mittelgroßer Klassischer Eingang mit Stauraum, grauer Wandfarbe, Schieferboden und schwarzem Boden in Chicago
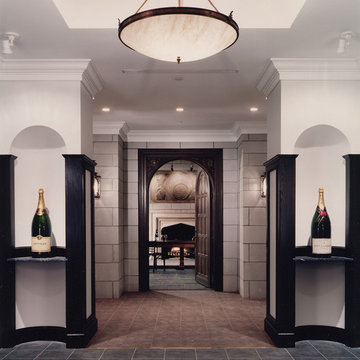
Großes Klassisches Foyer mit weißer Wandfarbe, Schieferboden und grauem Boden in Cleveland
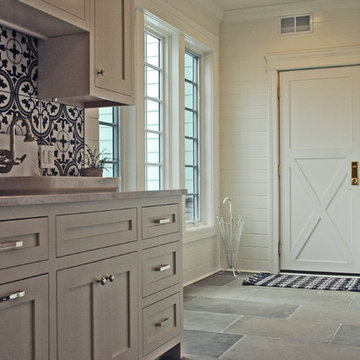
This mud room entry has a great farmhouse addition feel. There's a large walk-in closet, custom lockers for everyone, a nice counter and cabinetry area with a second refrigerator.
Meyer Design

The homeowner loves having a back door that connects her kitchen to her back patio. In our design, we included a simple custom bench for changing shoes.
Eingang mit Schieferboden und Porzellan-Bodenfliesen Ideen und Design
9
