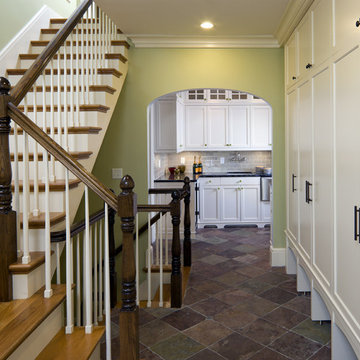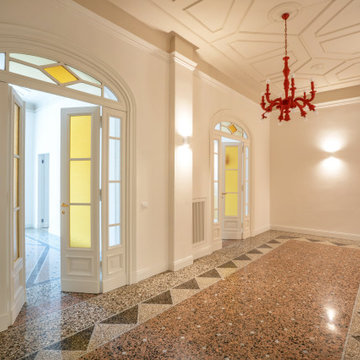Eingang mit Schieferboden und Terrazzo-Boden Ideen und Design
Suche verfeinern:
Budget
Sortieren nach:Heute beliebt
81 – 100 von 3.454 Fotos
1 von 3
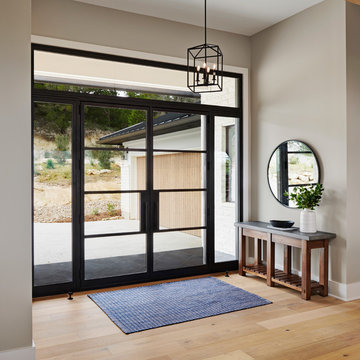
Craig Washburn
Große Landhaus Haustür mit weißer Wandfarbe, Schieferboden, Doppeltür, Haustür aus Glas und schwarzem Boden in Austin
Große Landhaus Haustür mit weißer Wandfarbe, Schieferboden, Doppeltür, Haustür aus Glas und schwarzem Boden in Austin
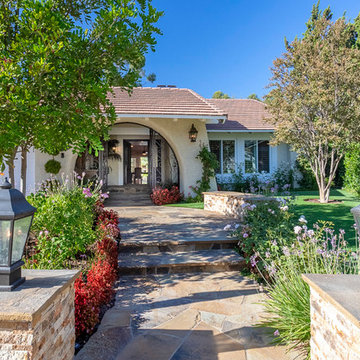
Große Klassische Haustür mit beiger Wandfarbe, Schieferboden, Doppeltür, schwarzer Haustür und beigem Boden in Los Angeles
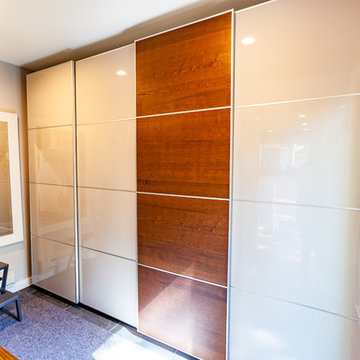
This NE Minneapolis whole-level remodel started with the existing kitchen/dining area being cramped and a rear sunken entrance to the home that did not fit the family’s everyday needs. The homeowners also wanted an open floor plan with plenty of counter space, base cabinetry, natural light, and generous walking spaces for traffic flow for a busy family of 5. A mudroom was also key to allow for a daily drop spot for coats, shoes, and sports equipment.
The sunken area in the kitchen was framed in to be level with the rest of the floor, and three walls were removed to create a flexible space for their current and future needs. Natural light drove the cabinet design and resulted in primarily base cabinets instead of a standard upper cabinet/base cabinet layout. Deep drawers, accessories, and tall storage replaced what would be wall cabinets to allow for the empty wall space to capture as much natural light as we could. The double sliding door and large window were important factors in maximizing light. The island and peninsula create a multi-functioning space for two prep areas, guests to sit, a homework/work spot, etc.
Come see this project in person, September 29 – 30 on the 2018 Castle Home Tour!

Mittelgroßer Country Eingang mit Stauraum, grauer Wandfarbe, Schieferboden, schwarzer Haustür und blauem Boden in Minneapolis

Nat Rea
Kleiner Landhausstil Eingang mit Stauraum, weißer Wandfarbe, Schieferboden, Einzeltür, blauer Haustür und blauem Boden in Boston
Kleiner Landhausstil Eingang mit Stauraum, weißer Wandfarbe, Schieferboden, Einzeltür, blauer Haustür und blauem Boden in Boston
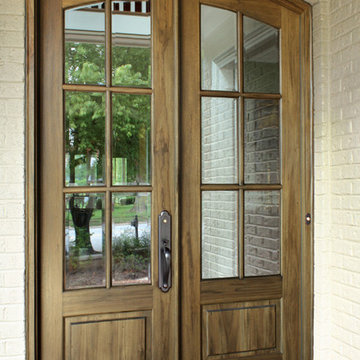
Walnut TDL 6LT 8/0 Double Door
Clear Beveled Low E Glass
Photographed by: Cristina (Avgerinos) McDonald
Rustikale Haustür mit beiger Wandfarbe, Schieferboden, Doppeltür und hellbrauner Holzhaustür in Nashville
Rustikale Haustür mit beiger Wandfarbe, Schieferboden, Doppeltür und hellbrauner Holzhaustür in Nashville
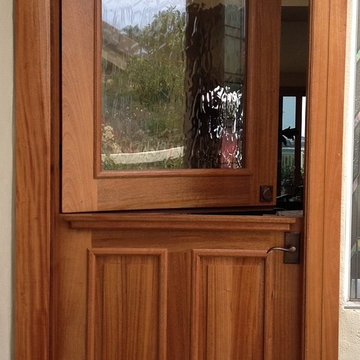
Carslbad, CA entry Dutch Door.
Wood: mahogany. Color: None, natural, sealed and UV urethane.
Custom large Flemish Glass
Mediterranes Foyer mit beiger Wandfarbe, Schieferboden, Klöntür und hellbrauner Holzhaustür in San Diego
Mediterranes Foyer mit beiger Wandfarbe, Schieferboden, Klöntür und hellbrauner Holzhaustür in San Diego
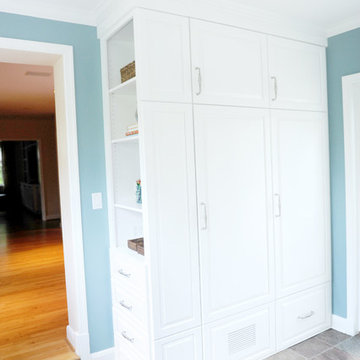
Stephanie London
Kleiner Klassischer Eingang mit Stauraum, blauer Wandfarbe und Schieferboden in Baltimore
Kleiner Klassischer Eingang mit Stauraum, blauer Wandfarbe und Schieferboden in Baltimore

Architekt: Möhring Architekten
Fotograf: Stefan Melchior
Mittelgroßer Moderner Eingang mit Stauraum, weißer Wandfarbe, Schieferboden, Einzeltür und Haustür aus Glas in Berlin
Mittelgroßer Moderner Eingang mit Stauraum, weißer Wandfarbe, Schieferboden, Einzeltür und Haustür aus Glas in Berlin
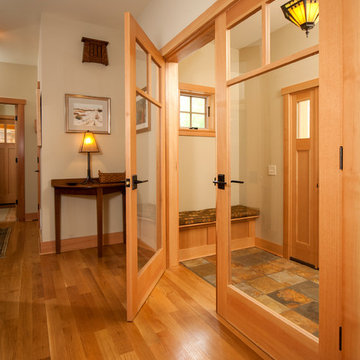
Mittelgroßer Uriger Eingang mit Vestibül, beiger Wandfarbe, Schieferboden, Einzeltür und heller Holzhaustür in New York
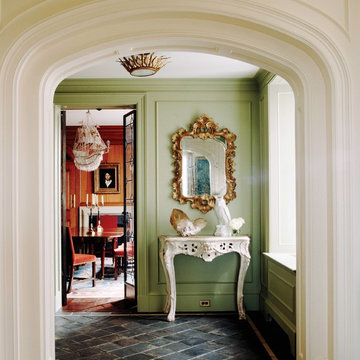
Old World Entry leading into a wood paneled dining room. Flooring: reclaimed Belgian Tiles. Wall Color: Farrow & Ball, Ball Green #75, Rococo Mirror.
Mittelgroßer Eklektischer Eingang mit grüner Wandfarbe, Schieferboden und grauem Boden in New York
Mittelgroßer Eklektischer Eingang mit grüner Wandfarbe, Schieferboden und grauem Boden in New York
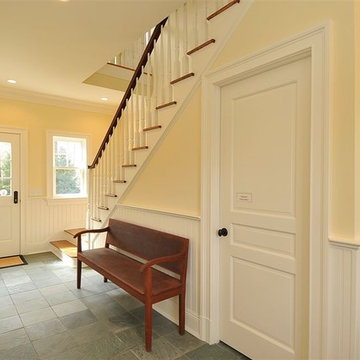
•Beaded panel wainscoting
•1 closet for storage and coats; with melamine closet system
•Full bath with beaded panel walls, Kohler sink and toilet, chrome Rohl faucet and shower fixtures, glass shower enclosure, white ceramic subway tile walls, floors and shower basin slate
•Service staircase to family bedrooms and to finished lower level, red oak treads
•Additional entrance from garage; fire rated door
•Custom desk/message center (matching kitchen) with wood countertop and TV/computer location.
•Formal crown mouldings 1 piece, window and door casing 1 piece, plynth blocks on door and cased openings
•Slate tile flooring
•Electrical outlets located in baseboard; recessed lights and sconces installed
•Custom built-in bench, cubbies and coat hooks

SKU MCT08-SDL6_DF34D61-2
Prehung SKU DF34D61-2
Associated Door SKU MCT08-SDL6
Associated Products skus No
Door Configuration Door with Two Sidelites
Prehung Options Impact, Prehung, Slab
Material Fiberglass
Door Width- 32" + 2( 14")[5'-0"]
32" + 2( 12")[4'-8"]
36" + 2( 14")[5'-4"]
36" + 2( 12")[5'-0"]
Door height 80 in. (6-8)
Door Size 5'-0" x 6'-8"
4'-8" x 6'-8"
5'-4" x 6'-8"
5'-0" x 6'-8"
Thickness (inch) 1 3/4 (1.75)
Rough Opening 65.5" x 83.5"
61.5" x 83.5"
69.5" x 83.5"
65.5" x 83.5"
.
Panel Style 2 Panel
Approvals Hurricane Rated
Door Options No
Door Glass Type Double Glazed
Door Glass Features No
Glass Texture No
Glass Caming No
Door Model No
Door Construction No
Collection SDL Simulated Divided Lite
Brand GC
Shipping Size (w)"x (l)"x (h)" 25" (w)x 108" (l)x 52" (h)
Weight 333.3333
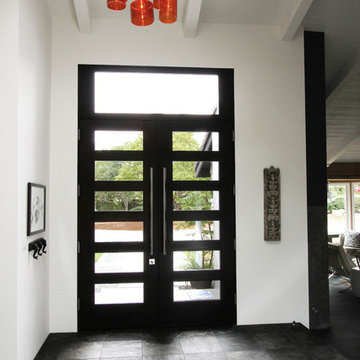
Entry hall with 9 feet tall custom designed front door, black slate floor and designer lamp from Italy
Großes Asiatisches Foyer mit weißer Wandfarbe, Schieferboden, Doppeltür und dunkler Holzhaustür in Orange County
Großes Asiatisches Foyer mit weißer Wandfarbe, Schieferboden, Doppeltür und dunkler Holzhaustür in Orange County

Dans cette maison datant de 1993, il y avait une grande perte de place au RDCH; Les clients souhaitaient une rénovation totale de ce dernier afin de le restructurer. Ils rêvaient d'un espace évolutif et chaleureux. Nous avons donc proposé de re-cloisonner l'ensemble par des meubles sur mesure et des claustras. Nous avons également proposé d'apporter de la lumière en repeignant en blanc les grandes fenêtres donnant sur jardin et en retravaillant l'éclairage. Et, enfin, nous avons proposé des matériaux ayant du caractère et des coloris apportant du peps!
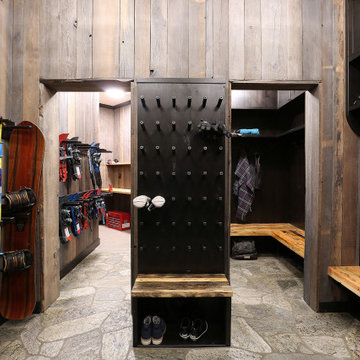
A well designed ski in bootroom with custom millwork.
Wormwood benches, glove dryer, boot dryer, and custom equipment racks make this bootroom beautiful and functional.

Geräumiges Modernes Foyer mit weißer Wandfarbe, Terrazzo-Boden, Doppeltür, weißer Haustür und grauem Boden in Paris
Eingang mit Schieferboden und Terrazzo-Boden Ideen und Design
5
