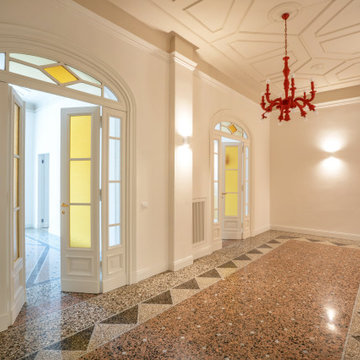Eingang mit schwarzem Boden und buntem Boden Ideen und Design
Suche verfeinern:
Budget
Sortieren nach:Heute beliebt
81 – 100 von 5.222 Fotos
1 von 3

http://www.cookarchitectural.com
Perched on wooded hilltop, this historical estate home was thoughtfully restored and expanded, addressing the modern needs of a large family and incorporating the unique style of its owners. The design is teeming with custom details including a porte cochère and fox head rain spouts, providing references to the historical narrative of the site’s long history.
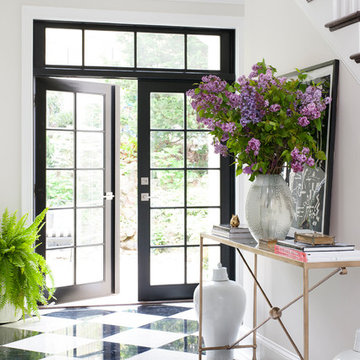
A Bernhardt console sits pretty atop the high contrast black and white floors in this DC entrance.
Klassisches Foyer mit weißer Wandfarbe, Marmorboden und buntem Boden in Washington, D.C.
Klassisches Foyer mit weißer Wandfarbe, Marmorboden und buntem Boden in Washington, D.C.
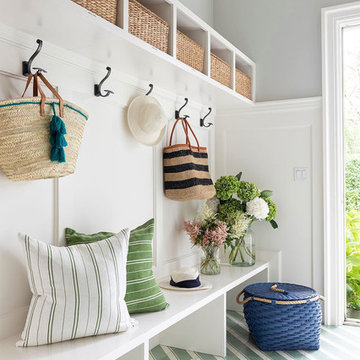
Builder: Vital Habitats, Farrell Building Company
Photography: Spacecrafting
Maritimer Eingang mit Stauraum, grauer Wandfarbe, gebeiztem Holzboden und buntem Boden in Sonstige
Maritimer Eingang mit Stauraum, grauer Wandfarbe, gebeiztem Holzboden und buntem Boden in Sonstige

Tom Powel Imaging
Mittelgroße Moderne Haustür mit weißer Wandfarbe, Marmorboden, Doppeltür, weißer Haustür und buntem Boden in New York
Mittelgroße Moderne Haustür mit weißer Wandfarbe, Marmorboden, Doppeltür, weißer Haustür und buntem Boden in New York
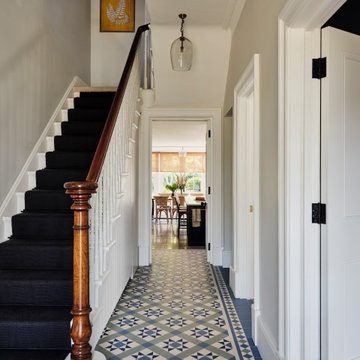
We laid mosaic floor tiles in the hallway of this Isle of Wight holiday home, redecorated, changed the ironmongery & added a dark stair runner with black stair rods.

A delightful project bringing original features back to life with refurbishment to encaustic floor and decor to complement to create a stylish, working home.

Mittelgroßer Klassischer Eingang mit Stauraum, weißer Wandfarbe, Porzellan-Bodenfliesen, Einzeltür, blauer Haustür und buntem Boden in Denver

This well proportioned entrance hallway began with the black and white marble floor and the amazing chandelier. The table, artwork, additional lighting, fabrics art and flooring were all selected to create a striking and harmonious interior.
The resulting welcome is stunning.
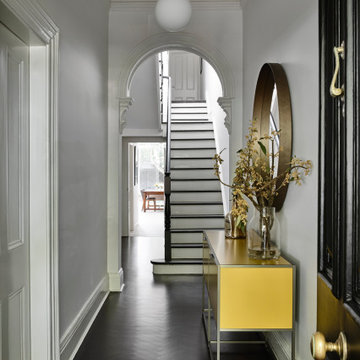
Parquet flooring in a herringbone arrangement is finished in a Black Japan stain. Pops of colour are introduced to the entry hallway via an ABALL pendant and the 'Dita Double Console' in yellow.
Photo by Derek Swalwell.
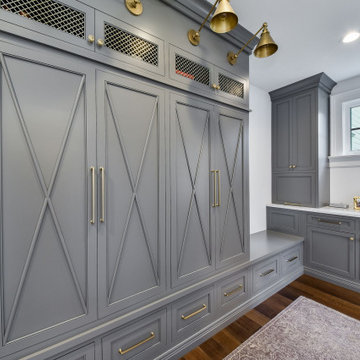
Mittelgroßer Klassischer Eingang mit Stauraum, weißer Wandfarbe, dunklem Holzboden, Einzeltür, weißer Haustür und schwarzem Boden in Chicago

Großer Klassischer Eingang mit Korridor, weißer Wandfarbe, Porzellan-Bodenfliesen, Einzeltür, blauer Haustür und schwarzem Boden in San Francisco
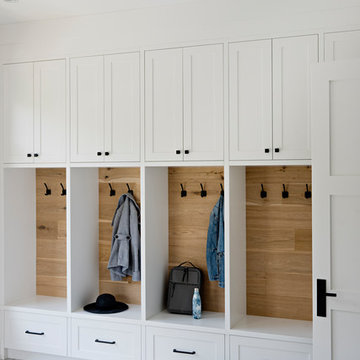
Klassischer Eingang mit Stauraum, weißer Wandfarbe, buntem Boden und Holzwänden in Toronto
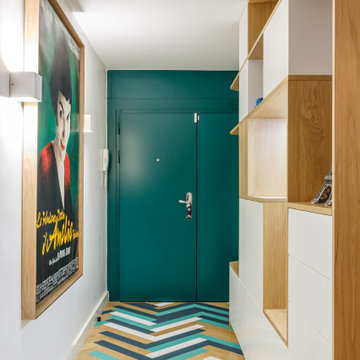
Moderner Eingang mit weißer Wandfarbe, gebeiztem Holzboden, Einzeltür, grüner Haustür und buntem Boden in Paris
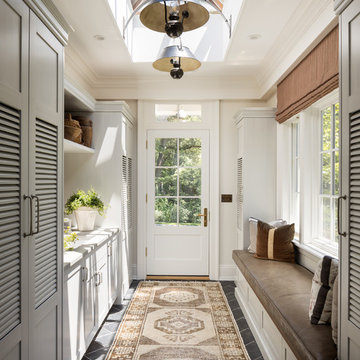
Klassischer Eingang mit Stauraum, beiger Wandfarbe, Einzeltür, weißer Haustür und schwarzem Boden in New York

The architecture of this mid-century ranch in Portland’s West Hills oozes modernism’s core values. We wanted to focus on areas of the home that didn’t maximize the architectural beauty. The Client—a family of three, with Lucy the Great Dane, wanted to improve what was existing and update the kitchen and Jack and Jill Bathrooms, add some cool storage solutions and generally revamp the house.
We totally reimagined the entry to provide a “wow” moment for all to enjoy whilst entering the property. A giant pivot door was used to replace the dated solid wood door and side light.
We designed and built new open cabinetry in the kitchen allowing for more light in what was a dark spot. The kitchen got a makeover by reconfiguring the key elements and new concrete flooring, new stove, hood, bar, counter top, and a new lighting plan.
Our work on the Humphrey House was featured in Dwell Magazine.

This family getaway was built with entertaining and guests in mind, so the expansive Bootroom was designed with great flow to be a catch-all space essential for organization of equipment and guests.
Integrated ski racks on the porch railings outside provide space for guests to park their gear. Covered entry has a metal floor grate, boot brushes, and boot kicks to clean snow off.
Inside, ski racks line the wall beside a work bench, providing the perfect space to store skis, boards, and equipment, as well as the ideal spot to wax up before hitting the slopes.
Around the corner are individual wood lockers, labeled for family members and usual guests. A custom-made hand-scraped wormwood bench takes the central display – protected with clear epoxy to preserve the look of holes while providing a waterproof and smooth surface.
Wooden boot and glove dryers are positioned at either end of the room, these custom units feature sturdy wooden dowels to hold any equipment, and powerful fans mean that everything will be dry after lunch break.
The Bootroom is finished with naturally aged wood wainscoting, rescued from a lumber storage field, and the large rail topper provides a perfect ledge for small items while pulling on freshly dried boots. Large wooden baseboards offer protection for the wall against stray equipment.
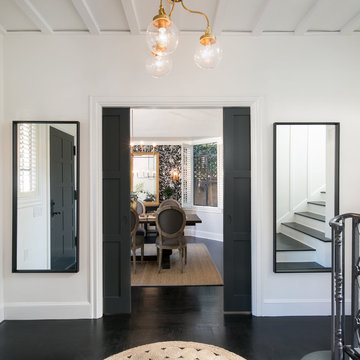
Marcell Puzsar
Mittelgroßes Modernes Foyer mit weißer Wandfarbe, dunklem Holzboden, Einzeltür, schwarzer Haustür und schwarzem Boden in San Francisco
Mittelgroßes Modernes Foyer mit weißer Wandfarbe, dunklem Holzboden, Einzeltür, schwarzer Haustür und schwarzem Boden in San Francisco
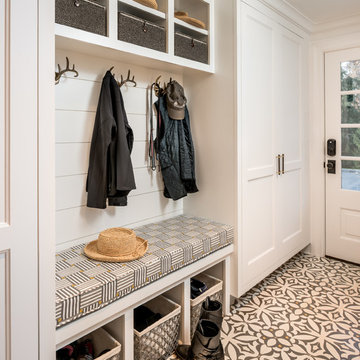
Photos by: Angle Eye Photography
Interior Decor by: Francesca Rudin
Kleiner Maritimer Eingang mit Stauraum, weißer Wandfarbe, Keramikboden, Einzeltür, weißer Haustür und buntem Boden in New York
Kleiner Maritimer Eingang mit Stauraum, weißer Wandfarbe, Keramikboden, Einzeltür, weißer Haustür und buntem Boden in New York
Eingang mit schwarzem Boden und buntem Boden Ideen und Design
5
