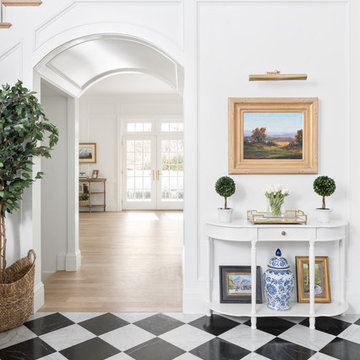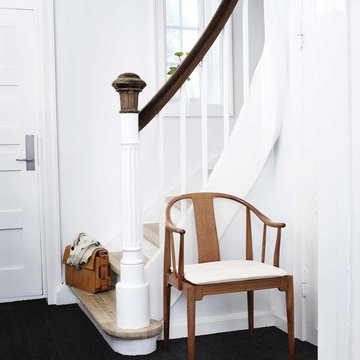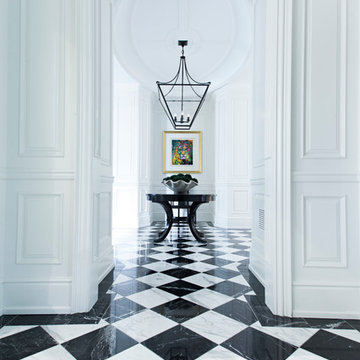Eingang mit schwarzem Boden und buntem Boden Ideen und Design
Suche verfeinern:
Budget
Sortieren nach:Heute beliebt
121 – 140 von 5.222 Fotos
1 von 3

This detached home in West Dulwich was opened up & extended across the back to create a large open plan kitchen diner & seating area for the family to enjoy together. We added marble chequerboard tiles in the entrance and oak herringbone parquet in the main living area

Mittelgroßer Klassischer Eingang mit Stauraum, weißer Wandfarbe, Porzellan-Bodenfliesen, Einzeltür, blauer Haustür und buntem Boden in Denver

Custom dog wash located in mudroom
Mittelgroßer Country Eingang mit Stauraum, weißer Wandfarbe, schwarzem Boden und Kassettendecke in Denver
Mittelgroßer Country Eingang mit Stauraum, weißer Wandfarbe, schwarzem Boden und Kassettendecke in Denver
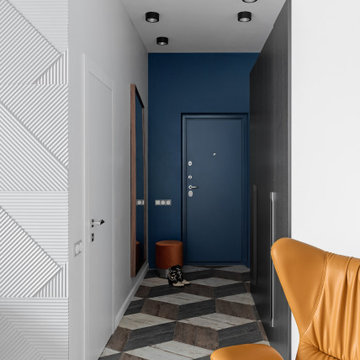
Холл
Mittelgroßer Moderner Eingang mit Korridor, weißer Wandfarbe, Einzeltür, blauer Haustür und buntem Boden in Moskau
Mittelgroßer Moderner Eingang mit Korridor, weißer Wandfarbe, Einzeltür, blauer Haustür und buntem Boden in Moskau
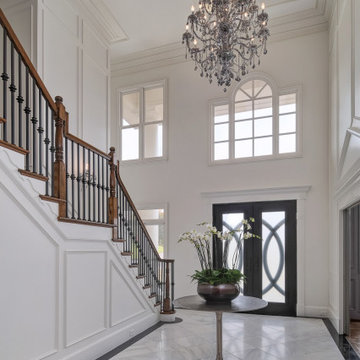
Geräumiges Klassisches Foyer mit weißer Wandfarbe, Doppeltür, schwarzer Haustür und buntem Boden in Birmingham
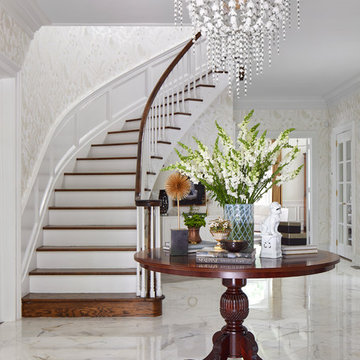
Photo Credit: Laura Moss
Klassisches Foyer mit bunten Wänden und buntem Boden in New York
Klassisches Foyer mit bunten Wänden und buntem Boden in New York
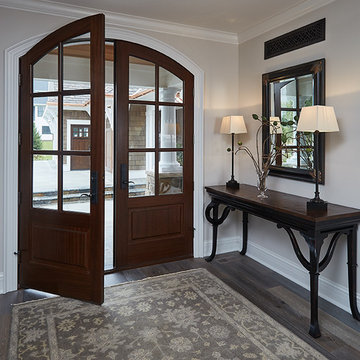
Klassisches Foyer mit Vinylboden, Doppeltür, dunkler Holzhaustür, buntem Boden und grauer Wandfarbe
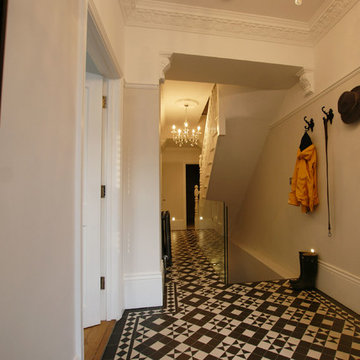
Mittelgroßer Retro Eingang mit Korridor, weißer Wandfarbe, Keramikboden, Einzeltür, weißer Haustür und buntem Boden in London

Black Venetian Plaster Music room with ornate white moldings. Handknotted grey and cream rug, Baccarat crystal lighting in Dining Room and Burgandy lighting in music room. Dining Room in background. This room is off the entry. Black wood floors, contemporary gold artwork. Antique black piano.
White, gold and almost black are used in this very large, traditional remodel of an original Landry Group Home, filled with contemporary furniture, modern art and decor. White painted moldings on walls and ceilings, combined with black stained wide plank wood flooring. Very grand spaces, including living room, family room, dining room and music room feature hand knotted rugs in modern light grey, gold and black free form styles. All large rooms, including the master suite, feature white painted fireplace surrounds in carved moldings. Music room is stunning in black venetian plaster and carved white details on the ceiling with burgandy velvet upholstered chairs and a burgandy accented Baccarat Crystal chandelier. All lighting throughout the home, including the stairwell and extra large dining room hold Baccarat lighting fixtures. Master suite is composed of his and her baths, a sitting room divided from the master bedroom by beautiful carved white doors. Guest house shows arched white french doors, ornate gold mirror, and carved crown moldings. All the spaces are comfortable and cozy with warm, soft textures throughout. Project Location: Lake Sherwood, Westlake, California. Project designed by Maraya Interior Design. From their beautiful resort town of Ojai, they serve clients in Montecito, Hope Ranch, Malibu and Calabasas, across the tri-county area of Santa Barbara, Ventura and Los Angeles, south to Hidden Hills.

Mittelgroßer Landhausstil Eingang mit grauer Wandfarbe, Einzeltür, weißer Haustür, Stauraum, Betonboden und buntem Boden in Orange County

Modern artwork on the hallway and front door of the Lake Austin project, a modern home in Austin, Texas.
Moderne Haustür mit brauner Wandfarbe, Einzeltür, heller Holzhaustür und schwarzem Boden in Austin
Moderne Haustür mit brauner Wandfarbe, Einzeltür, heller Holzhaustür und schwarzem Boden in Austin

Mittelgroßes Klassisches Foyer mit gelber Wandfarbe, Einzeltür, buntem Boden und Marmorboden in Orlando
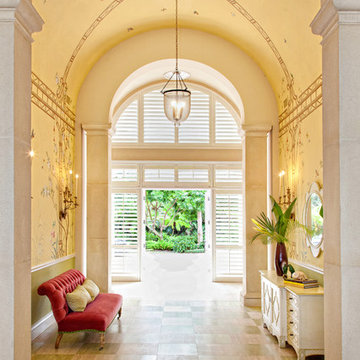
Photo By Ron Rosenzweig
Eingang mit Korridor, beiger Wandfarbe, gebeiztem Holzboden und buntem Boden in Miami
Eingang mit Korridor, beiger Wandfarbe, gebeiztem Holzboden und buntem Boden in Miami
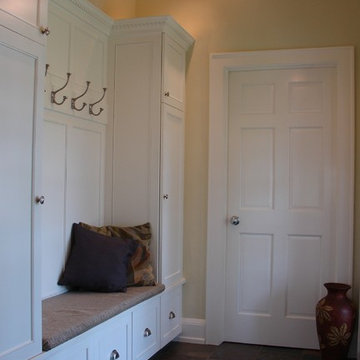
The rear entry to this house is visible from a rear porch, and was in need of storage and a decluttering or 'drop-zone' area. The vaulted ceiling updates the traditional feel, enlarges the space, and allows for tall custom locker cabinets topped with a high profile dental crown molding. Shoe drawers keep the floor area clear and adds storage for seasonal and sporting items as well. Stylish, heavy-duty coat hooks allow for hanging of winter coats and heavier items like backpacks.
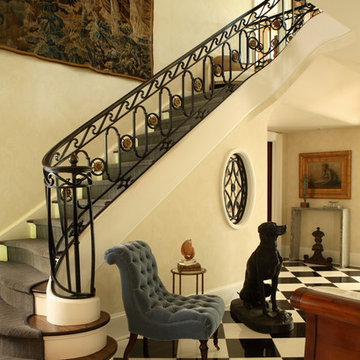
Black and white marble floors, blue velvet George Smith armless chair, iron dog statue, antique wall tapestry, slate blue striae carpet on stairs, iron and brass staircase, creamy damask wallcovering, Chris Little Photography
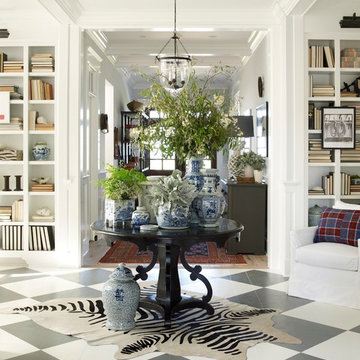
The entry way to the Coastal Living Showhouse. Ocean Views directly through the hall. Blue and white porcelain.
Maritimes Foyer mit weißer Wandfarbe und buntem Boden in San Diego
Maritimes Foyer mit weißer Wandfarbe und buntem Boden in San Diego
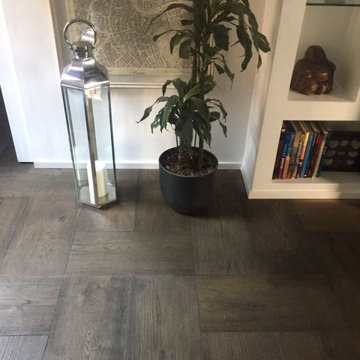
Il cavallo di battaglia di Neroparquet è la personalizzazione. In questo caso il cliente ha scelto un oliatura nera, per rendere più ricercato il parquet. Anche il formato scelto è stato creato su misura (30x60) che è stato poi posato in una composizione che vede l’alternarsi di moduli perpendicolari tra loro (1 vert, 2 orizz). Il battiscopa bianco crea un forte contrasto ma bilancia il tono scuro del parquet.
Eingang mit schwarzem Boden und buntem Boden Ideen und Design
7
