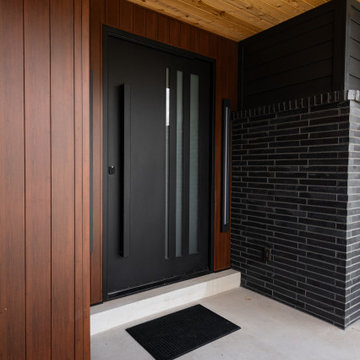Eingang mit schwarzer Haustür und Haustür aus Glas Ideen und Design
Suche verfeinern:
Budget
Sortieren nach:Heute beliebt
1 – 20 von 17.904 Fotos
1 von 3

Architekt: Möhring Architekten
Fotograf: Stefan Melchior
Mittelgroßer Moderner Eingang mit Stauraum, weißer Wandfarbe, Schieferboden, Einzeltür und Haustür aus Glas in Berlin
Mittelgroßer Moderner Eingang mit Stauraum, weißer Wandfarbe, Schieferboden, Einzeltür und Haustür aus Glas in Berlin

Moderner Eingang mit Stauraum, weißer Wandfarbe, Einzeltür, Haustür aus Glas und gewölbter Decke in Minneapolis

Klassisches Foyer mit weißer Wandfarbe, braunem Holzboden, Einzeltür, Haustür aus Glas und braunem Boden in Minneapolis
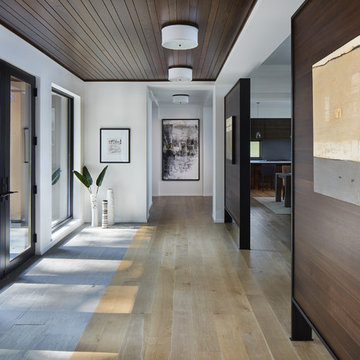
Corey Gaffer
Rustikales Foyer mit weißer Wandfarbe, hellem Holzboden, Doppeltür und Haustür aus Glas in Minneapolis
Rustikales Foyer mit weißer Wandfarbe, hellem Holzboden, Doppeltür und Haustür aus Glas in Minneapolis

Werner Segarra
Mediterranes Foyer mit beiger Wandfarbe, braunem Holzboden, Einzeltür und Haustür aus Glas in Phoenix
Mediterranes Foyer mit beiger Wandfarbe, braunem Holzboden, Einzeltür und Haustür aus Glas in Phoenix

The Ranch Pass Project consisted of architectural design services for a new home of around 3,400 square feet. The design of the new house includes four bedrooms, one office, a living room, dining room, kitchen, scullery, laundry/mud room, upstairs children’s playroom and a three-car garage, including the design of built-in cabinets throughout. The design style is traditional with Northeast turn-of-the-century architectural elements and a white brick exterior. Design challenges encountered with this project included working with a flood plain encroachment in the property as well as situating the house appropriately in relation to the street and everyday use of the site. The design solution was to site the home to the east of the property, to allow easy vehicle access, views of the site and minimal tree disturbance while accommodating the flood plain accordingly.

Großes Maritimes Foyer mit weißer Wandfarbe, hellem Holzboden, Drehtür, schwarzer Haustür, beigem Boden, gewölbter Decke und Holzwänden in San Diego

Country Foyer mit weißer Wandfarbe, hellem Holzboden, Doppeltür und Haustür aus Glas in Minneapolis

Großes Maritimes Foyer mit weißer Wandfarbe, Travertin, Doppeltür und Haustür aus Glas in Sonstige

Part height millwork floats in the space to define an entry-way, provide storage, and frame views into the rooms beyond. The millwork, along with a changes in flooring material, and in elevation, mark the foyer as distinct from the rest of the house.

Klassische Haustür mit grauer Wandfarbe, braunem Holzboden, Einzeltür, schwarzer Haustür und braunem Boden in Salt Lake City
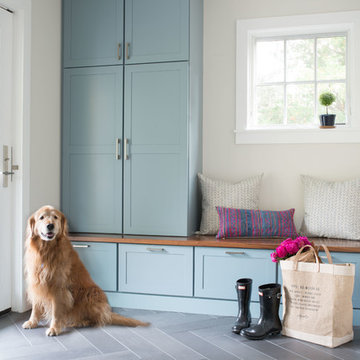
Jessica Delaney Photography
Maritimer Eingang mit Stauraum, weißer Wandfarbe, Einzeltür, Haustür aus Glas und grauem Boden in Boston
Maritimer Eingang mit Stauraum, weißer Wandfarbe, Einzeltür, Haustür aus Glas und grauem Boden in Boston

This front entry door is 48" wide and features a 36" tall Stainless Steel Handle. It is a 3 lite door with white laminated glass, while the sidelite is done in clear glass. It is painted in a burnt orange color on the outside, while the interior is painted black.

Coronado, CA
The Alameda Residence is situated on a relatively large, yet unusually shaped lot for the beachside community of Coronado, California. The orientation of the “L” shaped main home and linear shaped guest house and covered patio create a large, open courtyard central to the plan. The majority of the spaces in the home are designed to engage the courtyard, lending a sense of openness and light to the home. The aesthetics take inspiration from the simple, clean lines of a traditional “A-frame” barn, intermixed with sleek, minimal detailing that gives the home a contemporary flair. The interior and exterior materials and colors reflect the bright, vibrant hues and textures of the seaside locale.
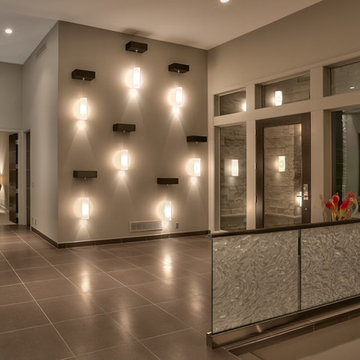
Home Built by Arjay Builders Inc.
Photo by Amoura Productions
Geräumiges Modernes Foyer mit grauer Wandfarbe, Einzeltür und Haustür aus Glas in Omaha
Geräumiges Modernes Foyer mit grauer Wandfarbe, Einzeltür und Haustür aus Glas in Omaha
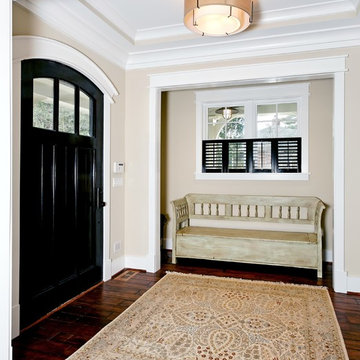
Klassische Haustür mit beiger Wandfarbe, dunklem Holzboden, Einzeltür und schwarzer Haustür in Washington, D.C.
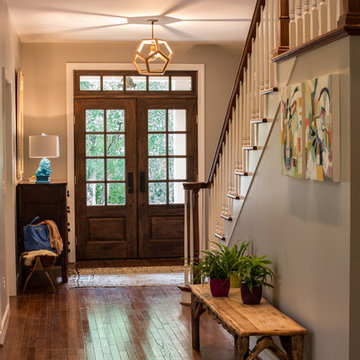
Joshua Drake Photography
Klassischer Eingang mit Doppeltür und Haustür aus Glas in Sonstige
Klassischer Eingang mit Doppeltür und Haustür aus Glas in Sonstige

The kitchen sink is uniquely positioned to overlook the home’s former atrium and is bathed in natural light from a modern cupola above. The original floorplan featured an enclosed glass atrium that was filled with plants where the current stairwell is located. The former atrium featured a large tree growing through it and reaching to the sky above. At some point in the home’s history, the atrium was opened up and the glass and tree were removed to make way for the stairs to the floor below. The basement floor below is adjacent to the cave under the home. You can climb into the cave through a door in the home’s mechanical room. I can safely say that I have never designed another home that had an atrium and a cave. Did I mention that this home is very special?

Mittelgroßes Klassisches Foyer mit weißer Wandfarbe, hellem Holzboden, Klöntür, schwarzer Haustür, braunem Boden und freigelegten Dachbalken in Milwaukee
Eingang mit schwarzer Haustür und Haustür aus Glas Ideen und Design
1
