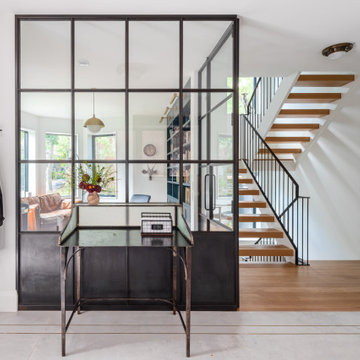Eingang mit schwarzer Haustür Ideen und Design
Suche verfeinern:
Budget
Sortieren nach:Heute beliebt
1 – 20 von 9.973 Fotos
1 von 2

Coronado, CA
The Alameda Residence is situated on a relatively large, yet unusually shaped lot for the beachside community of Coronado, California. The orientation of the “L” shaped main home and linear shaped guest house and covered patio create a large, open courtyard central to the plan. The majority of the spaces in the home are designed to engage the courtyard, lending a sense of openness and light to the home. The aesthetics take inspiration from the simple, clean lines of a traditional “A-frame” barn, intermixed with sleek, minimal detailing that gives the home a contemporary flair. The interior and exterior materials and colors reflect the bright, vibrant hues and textures of the seaside locale.
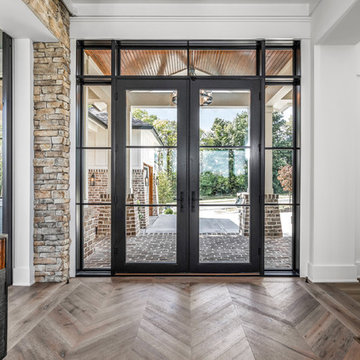
The Home Aesthetic
Geräumiges Country Foyer mit weißer Wandfarbe, hellem Holzboden, Doppeltür, schwarzer Haustür und buntem Boden in Indianapolis
Geräumiges Country Foyer mit weißer Wandfarbe, hellem Holzboden, Doppeltür, schwarzer Haustür und buntem Boden in Indianapolis

Landhaus Foyer mit weißer Wandfarbe, Doppeltür, schwarzer Haustür und braunem Boden in Chicago

double door front entrance w/ covered porch
Mittelgroße Klassische Haustür mit Betonboden, Doppeltür und schwarzer Haustür in Sonstige
Mittelgroße Klassische Haustür mit Betonboden, Doppeltür und schwarzer Haustür in Sonstige

Mittelgroßes Klassisches Foyer mit weißer Wandfarbe, hellem Holzboden, Klöntür, schwarzer Haustür, braunem Boden und freigelegten Dachbalken in Milwaukee

Dutch door leading into mudroom.
Photographer: Rob Karosis
Großer Country Eingang mit Stauraum, weißer Wandfarbe, Klöntür, schwarzer Haustür und schwarzem Boden in New York
Großer Country Eingang mit Stauraum, weißer Wandfarbe, Klöntür, schwarzer Haustür und schwarzem Boden in New York

Klassischer Eingang mit Stauraum, weißer Wandfarbe, Porzellan-Bodenfliesen, Einzeltür, schwarzer Haustür und schwarzem Boden in Grand Rapids

Architectural advisement, Interior Design, Custom Furniture Design & Art Curation by Chango & Co.
Architecture by Crisp Architects
Construction by Structure Works Inc.
Photography by Sarah Elliott
See the feature in Domino Magazine

Mid-Century Foyer mit weißer Wandfarbe, dunklem Holzboden, schwarzer Haustür und braunem Boden in San Francisco

Gray lockers with navy baskets are the perfect solution to all storage issues
Kleiner Klassischer Eingang mit Stauraum, grauer Wandfarbe, Porzellan-Bodenfliesen, Einzeltür, schwarzer Haustür und grauem Boden in New York
Kleiner Klassischer Eingang mit Stauraum, grauer Wandfarbe, Porzellan-Bodenfliesen, Einzeltür, schwarzer Haustür und grauem Boden in New York
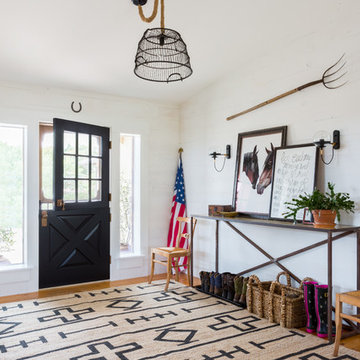
Mittelgroßes Landhaus Foyer mit weißer Wandfarbe, hellem Holzboden, Klöntür und schwarzer Haustür in Santa Barbara
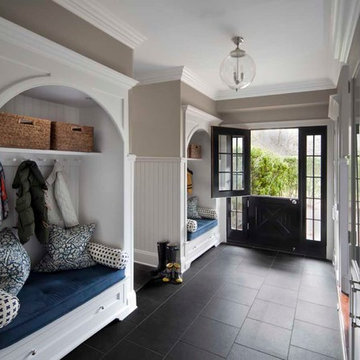
Neil Landino
Klassischer Eingang mit Stauraum, grauer Wandfarbe, Klöntür, schwarzer Haustür, Schieferboden und schwarzem Boden in New York
Klassischer Eingang mit Stauraum, grauer Wandfarbe, Klöntür, schwarzer Haustür, Schieferboden und schwarzem Boden in New York

A classic traditional porch with tuscan columns and barrel vaulted interior roof with great attention paid to the exterior trim work.
Mittelgroße Klassische Haustür mit weißer Wandfarbe, Einzeltür und schwarzer Haustür in Sonstige
Mittelgroße Klassische Haustür mit weißer Wandfarbe, Einzeltür und schwarzer Haustür in Sonstige
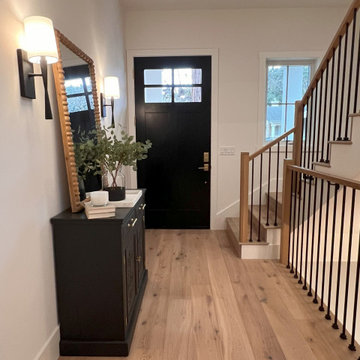
A new 3,200 square foot 2-Story home with full basement custom curated with color and warmth. Open concept living with thoughtful space planning on all 3 levels with 5 bedrooms and 4 baths.
Architect + Designer: Arch Studio, Inc.
General Contractor: BSB Builders

architectural digest, classic design, cool new york homes, cottage core. country home, florals, french country, historic home, pale pink, vintage home, vintage style
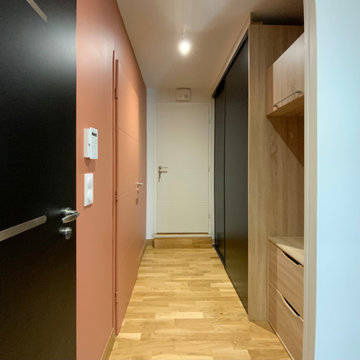
Les clients ont sollicité mes services lors de la construction de leur maison.
Ils avaient déjà effectués quelques réservations de mobilier dans un magasin spécialisé local mais souhaitaient être confortés dans leurs choix. Ma mission de coaching déco a consisté à les conseiller sur ces choix, réaliser des planches d'ambiance pour compléter la liste d'achats ainsi que des planches de localisations pour les couleurs et papiers peints.
Espaces concernés: entrée, séjour, chambre parentale et l'étage.
Préconisations sous formes de planches d'ambiances avec références shopping (couleurs de peinture et papiers peints, luminaires, meubles, décoration).
Suggestions de placards sur mesure et leurs cahiers techniques.
Réalisation d'un book déco.
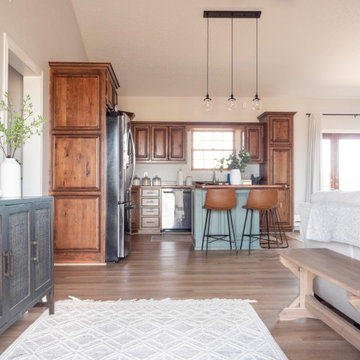
Inspired by sandy shorelines on the California coast, this beachy blonde vinyl floor brings just the right amount of variation to each room. With the Modin Collection, we have raised the bar on luxury vinyl plank. The result is a new standard in resilient flooring. Modin offers true embossed in register texture, a low sheen level, a rigid SPC core, an industry-leading wear layer, and so much more.

Entry with black farmhouse door, wide plank oak flooring, barrel ceiling painted black
Mittelgroßes Country Foyer mit weißer Wandfarbe, braunem Holzboden, Einzeltür, schwarzer Haustür und gewölbter Decke in Sonstige
Mittelgroßes Country Foyer mit weißer Wandfarbe, braunem Holzboden, Einzeltür, schwarzer Haustür und gewölbter Decke in Sonstige
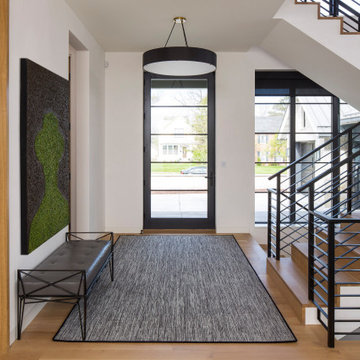
Martha O'Hara Interiors, Interior Design & Photo Styling | Streeter Homes, Builder | Troy Thies, Photography | Swan Architecture, Architect |
Please Note: All “related,” “similar,” and “sponsored” products tagged or listed by Houzz are not actual products pictured. They have not been approved by Martha O’Hara Interiors nor any of the professionals credited. For information about our work, please contact design@oharainteriors.com.
Eingang mit schwarzer Haustür Ideen und Design
1
