Eingang mit schwarzer Haustür und hellbrauner Holzhaustür Ideen und Design
Suche verfeinern:
Budget
Sortieren nach:Heute beliebt
81 – 100 von 25.500 Fotos
1 von 3
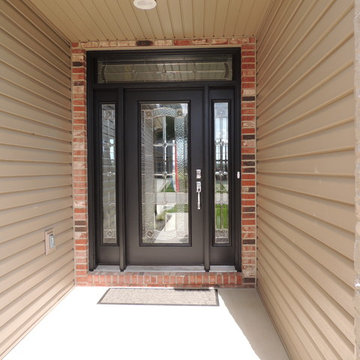
Mittelgroße Klassische Haustür mit beiger Wandfarbe, Einzeltür, schwarzer Haustür und Betonboden in St. Louis
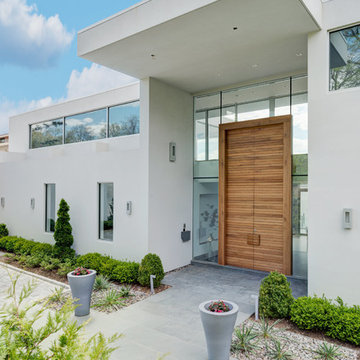
Moderne Haustür mit weißer Wandfarbe, Doppeltür, hellbrauner Holzhaustür und grauem Boden in New York
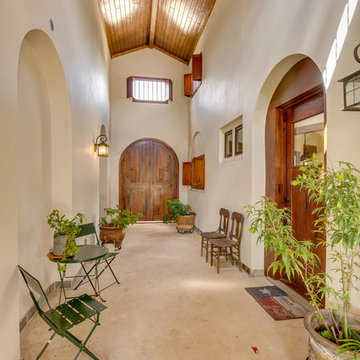
Inside the “Friends Entrance” looking back at what is thought as the front double door. To the left you see one of two entrances. This one takes you to the Casita part of the residence
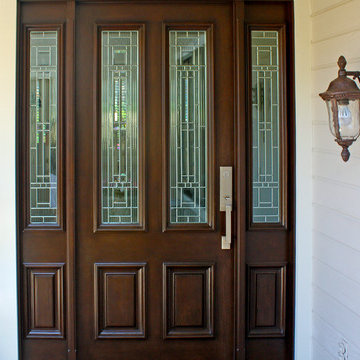
JELD-WEN Aurora Fiberglass Door #110
Mahogany, Mocha Finish, Q Glass with Zinc Caming
Klassische Haustür mit Einzeltür und hellbrauner Holzhaustür in Sacramento
Klassische Haustür mit Einzeltür und hellbrauner Holzhaustür in Sacramento
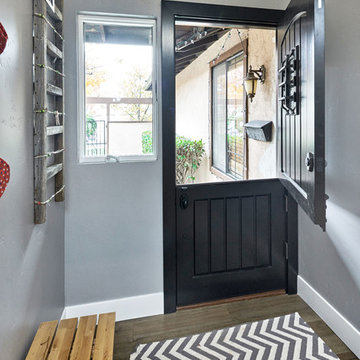
Mark Pinkerton - vi360 Photography
Kleine Landhausstil Haustür mit grauer Wandfarbe, hellem Holzboden, Klöntür und schwarzer Haustür in San Francisco
Kleine Landhausstil Haustür mit grauer Wandfarbe, hellem Holzboden, Klöntür und schwarzer Haustür in San Francisco
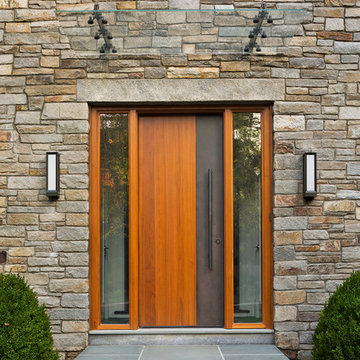
Michael Moran/OTTO photography
We took a predictable suburban spec house and transformed it into a unique home of enduring value and family-centered design. The existing footprint was expanded where it needed it most: in the family and kitchen area, creating a large square room with open views to a protected nature preserve abutting the property. An unexpected glass canopy and teak entry door are clues that what lies beyond is hardly commonplace.
The design challenge was to infuse modern-day functionality and architectural quality into a spec house. Working in partnership with Gary Cruz Studio, we designed the pared down, art-filled interiors with the goal of creating comfortable, purposeful living environments. We also sought to integrate the existing pool and rear deck into the overall building design, extending the usable space outside as a screened-in porch, a dining terrace, and a seating area around a stone fire pit.
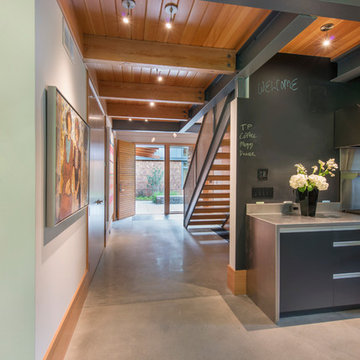
This house is discreetly tucked into its wooded site in the Mad River Valley near the Sugarbush Resort in Vermont. The soaring roof lines complement the slope of the land and open up views though large windows to a meadow planted with native wildflowers. The house was built with natural materials of cedar shingles, fir beams and native stone walls. These materials are complemented with innovative touches including concrete floors, composite exterior wall panels and exposed steel beams. The home is passively heated by the sun, aided by triple pane windows and super-insulated walls.
Photo by: Nat Rea Photography

From grand estates, to exquisite country homes, to whole house renovations, the quality and attention to detail of a "Significant Homes" custom home is immediately apparent. Full time on-site supervision, a dedicated office staff and hand picked professional craftsmen are the team that take you from groundbreaking to occupancy. Every "Significant Homes" project represents 45 years of luxury homebuilding experience, and a commitment to quality widely recognized by architects, the press and, most of all....thoroughly satisfied homeowners. Our projects have been published in Architectural Digest 6 times along with many other publications and books. Though the lion share of our work has been in Fairfield and Westchester counties, we have built homes in Palm Beach, Aspen, Maine, Nantucket and Long Island.
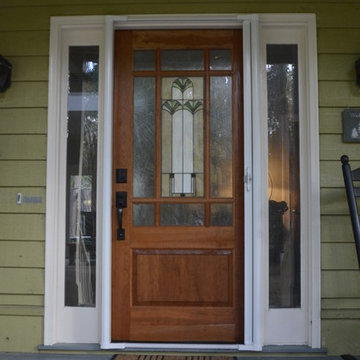
Mittelgroße Klassische Haustür mit beiger Wandfarbe, gebeiztem Holzboden, Einzeltür und hellbrauner Holzhaustür in Denver
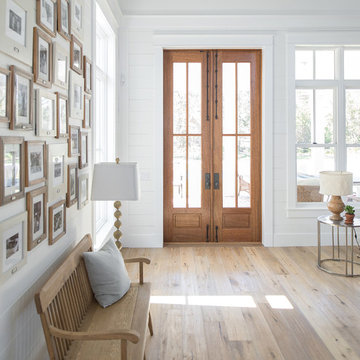
A note from Buffalo Lumber: The design trend getting traction from the show (and other sources) is called Penny Gap or Nickel Gap or sometimes shadow profile. The idea is to have a thin shadow line showing where the boards meet which creates that aesthetic.
*********************************************************************** Transitional entry showcasing medium wood stained double doors and wood wall paneling painted white. Antique bench, wood toned lamps and wood framed pictures accent the hardwood floor.
*************************************************************************
Buffalo Lumber specializes in Custom Milled, Factory Finished Wood Siding and Paneling. We ONLY do real wood.
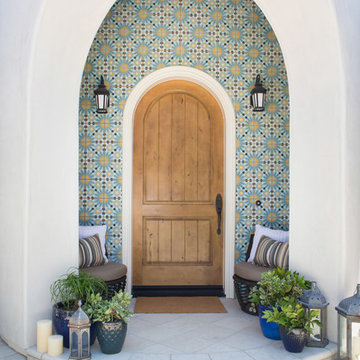
Lori Dennis Interior Design
SoCal Contractor Construction
Erika Bierman Photography
Große Mediterrane Haustür mit weißer Wandfarbe, Einzeltür und hellbrauner Holzhaustür in San Diego
Große Mediterrane Haustür mit weißer Wandfarbe, Einzeltür und hellbrauner Holzhaustür in San Diego

Red Shutter Photography
Geräumiges Klassisches Foyer mit beiger Wandfarbe, braunem Holzboden und hellbrauner Holzhaustür in Charleston
Geräumiges Klassisches Foyer mit beiger Wandfarbe, braunem Holzboden und hellbrauner Holzhaustür in Charleston
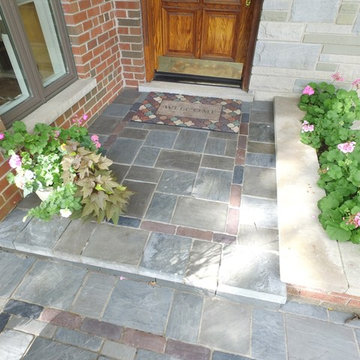
Mittelgroße Klassische Haustür mit Einzeltür und hellbrauner Holzhaustür in Chicago

Designed/Built by Wisconsin Log Homes - Photos by KCJ Studios
Mittelgroße Urige Haustür mit weißer Wandfarbe, hellem Holzboden, Einzeltür und schwarzer Haustür in Sonstige
Mittelgroße Urige Haustür mit weißer Wandfarbe, hellem Holzboden, Einzeltür und schwarzer Haustür in Sonstige
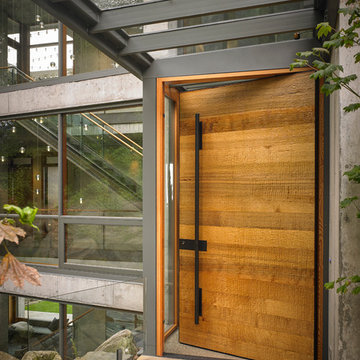
Patrick Barta
Moderner Eingang mit Einzeltür und hellbrauner Holzhaustür in Seattle
Moderner Eingang mit Einzeltür und hellbrauner Holzhaustür in Seattle
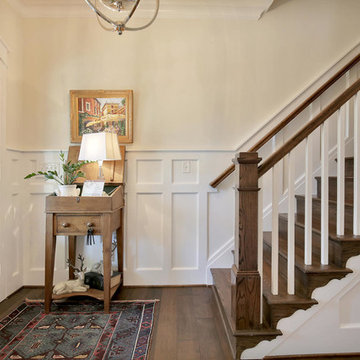
Mittelgroßer Uriger Eingang mit Korridor, beiger Wandfarbe, dunklem Holzboden, Doppeltür und hellbrauner Holzhaustür in Richmond
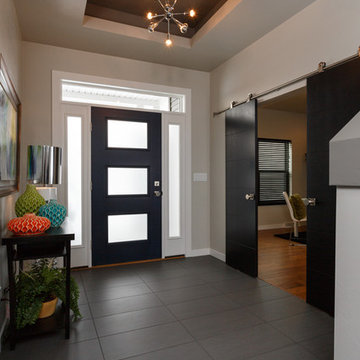
Simple yet luxurious finishes and sleek geometric architectural details make this modern home one of a kind.
Designer: Amy Gerber
Photo: Mary Santaga
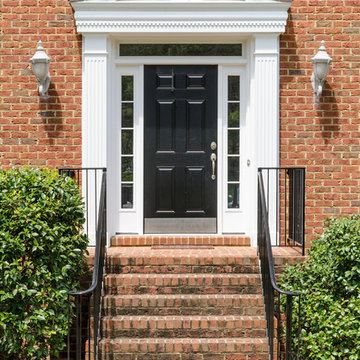
Mittelgroße Klassische Haustür mit Einzeltür, schwarzer Haustür und roter Wandfarbe in Richmond
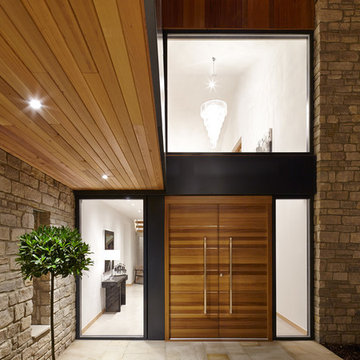
Photographer: Andy Stagg
Moderne Haustür mit Doppeltür und hellbrauner Holzhaustür in Buckinghamshire
Moderne Haustür mit Doppeltür und hellbrauner Holzhaustür in Buckinghamshire
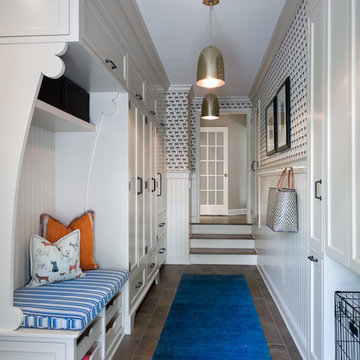
The unused third bay of a garage was used to create this incredible large side entry that houses space for two dog crates, two coat closets, a built in refrigerator, a built-in seat with shoe storage underneath and plenty of extra cabinetry for pantry items. Space design and decoration by AJ Margulis Interiors. Photo by Paul Bartholomew. Construction by Martin Builders.
Eingang mit schwarzer Haustür und hellbrauner Holzhaustür Ideen und Design
5