Eingang mit schwarzer Wandfarbe und schwarzer Haustür Ideen und Design
Suche verfeinern:
Budget
Sortieren nach:Heute beliebt
61 – 80 von 256 Fotos
1 von 3
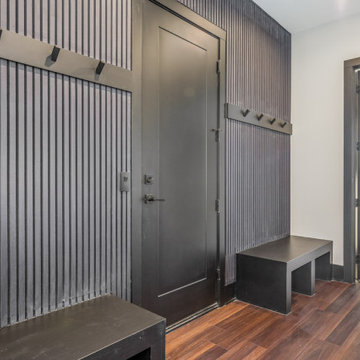
Moderner Eingang mit Stauraum, schwarzer Wandfarbe, Laminat, schwarzer Haustür und Holzwänden in Chicago
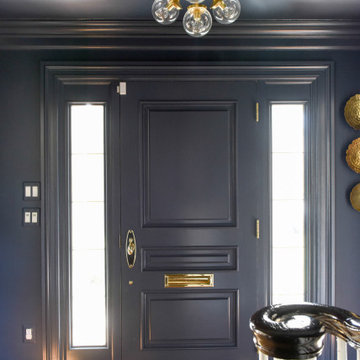
Mittelgroße Klassische Haustür mit schwarzer Wandfarbe, hellem Holzboden, Einzeltür, schwarzer Haustür und braunem Boden in New York
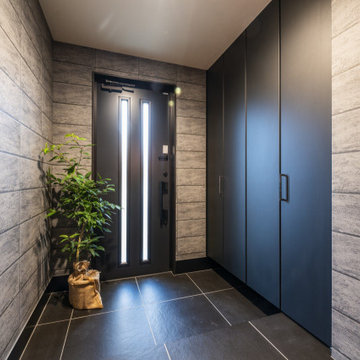
ナチュラル、自然素材のインテリアは苦手。
洗練されたシックなデザインにしたい。
ブラックの大判タイルや大理石のアクセント。
それぞれ部屋にも可変性のあるプランを考え。
家族のためだけの動線を考え、たったひとつ間取りにたどり着いた。
快適に暮らせるように断熱窓もトリプルガラスで覆った。
そんな理想を取り入れた建築計画を一緒に考えました。
そして、家族の想いがまたひとつカタチになりました。
外皮平均熱貫流率(UA値) : 0.42W/m2・K
気密測定隙間相当面積(C値):1.00cm2/m2
断熱等性能等級 : 等級[4]
一次エネルギー消費量等級 : 等級[5]
耐震等級 : 等級[3]
構造計算:許容応力度計算
仕様:
長期優良住宅認定
山形市産材利用拡大促進事業
やまがた健康住宅認定
山形の家づくり利子補給(寒さ対策・断熱化型)
家族構成:30代夫婦
施工面積:122.55 ㎡ ( 37.07 坪)
竣工:2020年12月
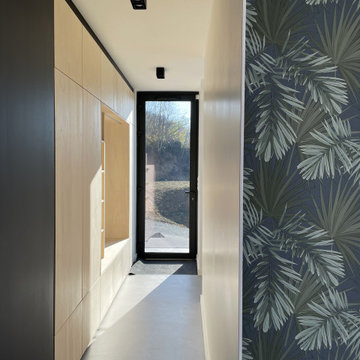
Großes Modernes Foyer mit schwarzer Wandfarbe, Betonboden, Einzeltür, schwarzer Haustür, grauem Boden, Holzwänden und Tapetenwänden in Lyon
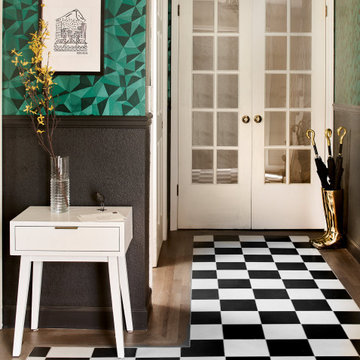
Entry Remodel
Kleines Mid-Century Foyer mit schwarzer Wandfarbe, Porzellan-Bodenfliesen, schwarzer Haustür und schwarzem Boden in Denver
Kleines Mid-Century Foyer mit schwarzer Wandfarbe, Porzellan-Bodenfliesen, schwarzer Haustür und schwarzem Boden in Denver

The home is able to take full advantage of views with the use of Glo’s A7 triple pane windows and doors. The energy-efficient series boasts triple pane glazing, a larger thermal break, high-performance spacers, and multiple air-seals. The large picture windows frame the landscape while maintaining comfortable interior temperatures year-round. The strategically placed operable windows throughout the residence offer cross-ventilation and a visual connection to the sweeping views of Utah. The modern hardware and color selection of the windows are not only aesthetically exceptional, but remain true to the mid-century modern design.
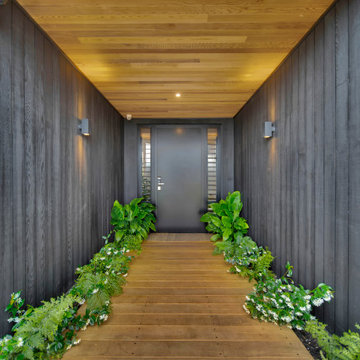
Mittelgroße Moderne Haustür mit schwarzer Wandfarbe, Einzeltür und schwarzer Haustür in Auckland
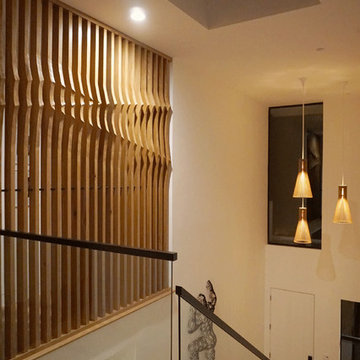
Entry Hall with screen and lighting.
Mittelgroße Moderne Haustür mit schwarzer Wandfarbe, hellem Holzboden, Einzeltür und schwarzer Haustür in San Francisco
Mittelgroße Moderne Haustür mit schwarzer Wandfarbe, hellem Holzboden, Einzeltür und schwarzer Haustür in San Francisco
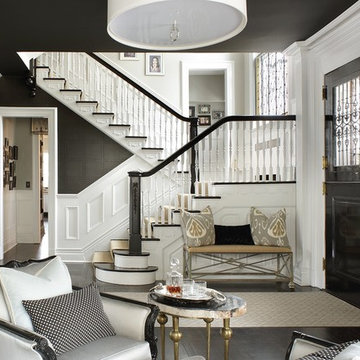
Peter Rymwid
Mittelgroßes Klassisches Foyer mit schwarzer Wandfarbe, dunklem Holzboden, Einzeltür und schwarzer Haustür in New York
Mittelgroßes Klassisches Foyer mit schwarzer Wandfarbe, dunklem Holzboden, Einzeltür und schwarzer Haustür in New York
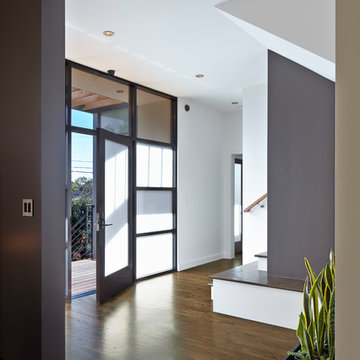
Originally a nearly three-story tall 1920’s European-styled home was turned into a modern villa for work and home. A series of low concrete retaining wall planters and steps gradually takes you up to the second level entry, grounding or anchoring the house into the site, as does a new wrap around veranda and trellis. Large eave overhangs on the upper roof were designed to give the home presence and were accented with a Mid-century orange color. The new master bedroom addition white box creates a better sense of entry and opens to the wrap around veranda at the opposite side. Inside the owners live on the lower floor and work on the upper floor with the garage basement for storage, archives and a ceramics studio. New windows and open spaces were created for the graphic designer owners; displaying their mid-century modern furnishings collection.
A lot of effort went into attempting to lower the house visually by bringing the ground plane higher with the concrete retaining wall planters, steps, wrap around veranda and trellis, and the prominent roof with exaggerated overhangs. That the eaves were painted orange is a cool reflection of the owner’s Dutch heritage. Budget was a driver for the project and it was determined that the footprint of the home should have minimal extensions and that the new windows remain in the same relative locations as the old ones. Wall removal was utilized versus moving and building new walls where possible.
Photo Credit: John Sutton Photography.
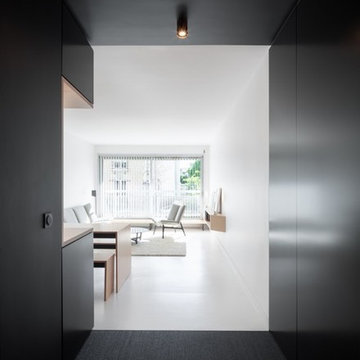
Entrée noire, conçue en contraste avec l'espace de vie et d'échanges, blanc. Absence volontaire de frontière physique pour se concentrer sur une frontière colorée.
Penderies sur-mesure intégrées, Façades en Valchromat noir (médium teinté masse), vernis, Aperçu de l'angle de cuisine ouverte sur le salon, même finition des façades et espace de travail (plan de travail en niche) en contreplaqué bouleau vernis.
Designer: Jeamichel Tarallo - Etats de Grace.
Collaboration Agencements entrée, cuisine et sdb; La C.s.t
Collaboration Mobilier: Osmose Le Bois.
Crédits photo: Yann Audino
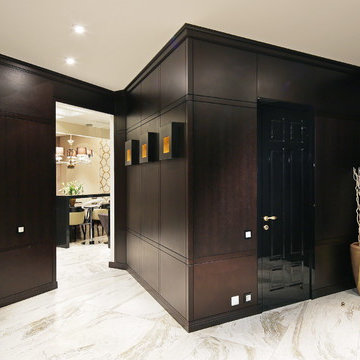
Чернов Василий, Нарбут Мария
Mittelgroßer Klassischer Eingang mit Vestibül, schwarzer Wandfarbe, Porzellan-Bodenfliesen, Einzeltür, schwarzer Haustür und grauem Boden in Moskau
Mittelgroßer Klassischer Eingang mit Vestibül, schwarzer Wandfarbe, Porzellan-Bodenfliesen, Einzeltür, schwarzer Haustür und grauem Boden in Moskau
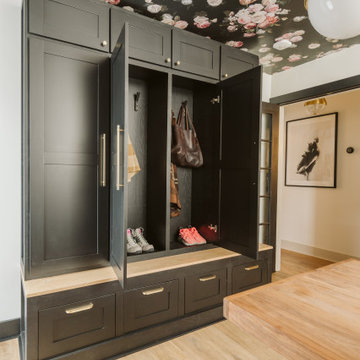
Kleiner Moderner Eingang mit hellem Holzboden, braunem Boden, Tapetendecke, Stauraum, schwarzer Wandfarbe, Einzeltür und schwarzer Haustür in Detroit
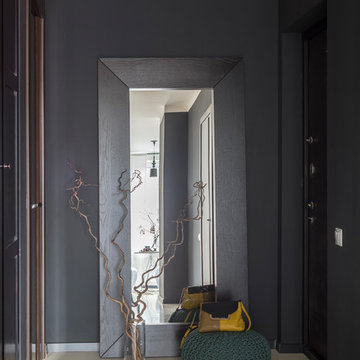
Кулибаба Евгений
Moderner Eingang mit schwarzer Wandfarbe, Einzeltür, schwarzer Haustür, beigem Boden und Korridor in Moskau
Moderner Eingang mit schwarzer Wandfarbe, Einzeltür, schwarzer Haustür, beigem Boden und Korridor in Moskau
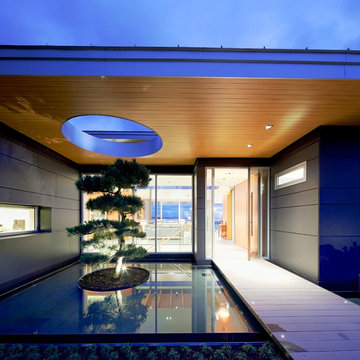
Overlooking Semiamhoo Bay, Galadriel is a refined, modern home with the warmth and strength inherently found in West Coast architecture. Textures of natural stone, Douglas fir, glass and steel unify the interior with its geographical setting - surrounded by evergreens and unrestricted views of the ocean. The entrance to the home is accessed by a crossing above a reflecting pool, in which sits a stunning and solitary bonsai which is illuminated from above through an oculus in the roof’s overhang. Expansive outdoor spaces featuring fire features and seating areas are connected by a curved metal staircase set over a blackened steel reflecting pool, adding a graphic element to the rear of the home. Clerestory glazing in an elevated roof area offers an opening into the tree canopy towards the front of the property and allows light to permeate the interior of the home, while full height windows throughout maximize the impressive views. Living spaces throughout provide ample room for entertaining and comfort. Creativity is shown in the many colourful and whimsical accents. The master bedroom features two ensuite baths - a unique request that makes good sense for the owners. Spaces for work, writing and art were given priority reflecting the values and livelihood of our clients. Projecting from a stone clad wall, cantilevered white oak stair treads lead to an extraordinary wine display that incorporates a sculptural component taken as a memento from our client’s work as a producer in the film industry, adding a strong personal dimension.
This home reflects a successful collaboration between Peter Hildebrand and Stefan Walsh of Iredale Group Architecture and KBC Developments.
Photography by Ema Peter | www.emapeter.com
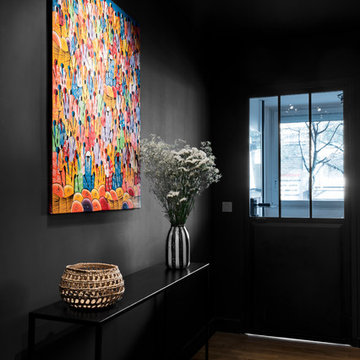
©JULIETTE JEM
Kleiner Nordischer Eingang mit Korridor, schwarzer Wandfarbe, braunem Holzboden, Einzeltür und schwarzer Haustür in Paris
Kleiner Nordischer Eingang mit Korridor, schwarzer Wandfarbe, braunem Holzboden, Einzeltür und schwarzer Haustür in Paris
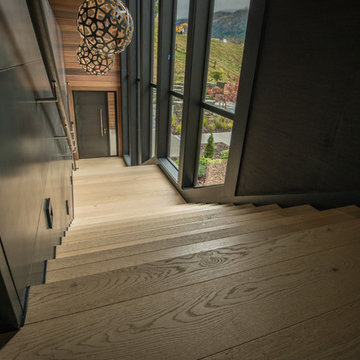
Area: 193m2
Location: Millbrook, Arrowtown
Product: Plank 1-Strip 4V Oak Puro Snow Markant brushed
Photo Credits: Niels Koervers
Großer Moderner Eingang mit Korridor, schwarzer Wandfarbe, hellem Holzboden, schwarzer Haustür und beigem Boden in Sonstige
Großer Moderner Eingang mit Korridor, schwarzer Wandfarbe, hellem Holzboden, schwarzer Haustür und beigem Boden in Sonstige
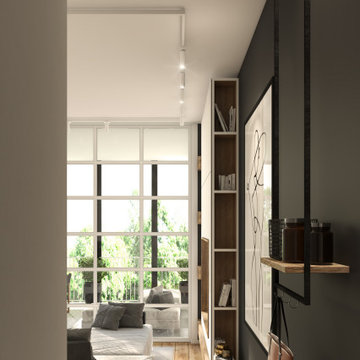
Kleines Modernes Foyer mit schwarzer Wandfarbe, Porzellan-Bodenfliesen, Einzeltür, schwarzer Haustür, grauem Boden und eingelassener Decke in Turin
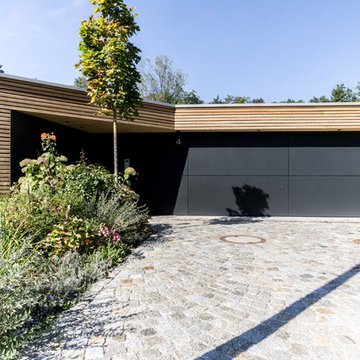
Neubau / Eingangsbau / Garage / Doppelgarage / PROJEKT M.S.M.R.
Der Wunsch des Auftraggebers war, die vorhandene Planung einer herkömmlichen Standard-Doppelgarage für ein traditionelles Wohnhaus im oberbayerischen Stil architektonisch anspruchsvoll zu überarbeiten. Entstanden ist ein Multifunktionsbau, welcher durch zeitgenössische Architektur einen repräsentativen Eingangsbereich mit Doppelgarage, Gartenschuppen und dem bestehenden, traditionellen Wohnhaus verbindet. Das am Wohnhaus seinerzeit sichtbar verwendete Holz für Fenster, Fensterläden und Fassadenverschalung wurde für den Eingangsbau sowohl für die Konstruktion, als auch für die Fassade verwendet und verbindet somit „Bestehendes“ mit „Neuem“. Der neue Eingangsbau friedet das Grundstück Richtung Siedlungsstraße ein. So entsteht ein intimer Gartenbereich, was einen zusätzlichen enormen Mehrwert für die Bewohner darstellt.
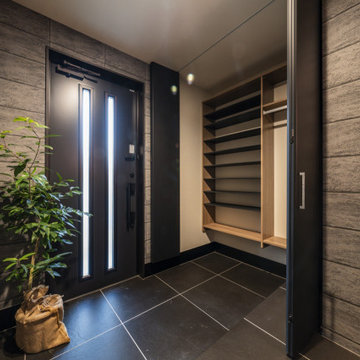
ナチュラル、自然素材のインテリアは苦手。
洗練されたシックなデザインにしたい。
ブラックの大判タイルや大理石のアクセント。
それぞれ部屋にも可変性のあるプランを考え。
家族のためだけの動線を考え、たったひとつ間取りにたどり着いた。
快適に暮らせるように断熱窓もトリプルガラスで覆った。
そんな理想を取り入れた建築計画を一緒に考えました。
そして、家族の想いがまたひとつカタチになりました。
外皮平均熱貫流率(UA値) : 0.42W/m2・K
気密測定隙間相当面積(C値):1.00cm2/m2
断熱等性能等級 : 等級[4]
一次エネルギー消費量等級 : 等級[5]
耐震等級 : 等級[3]
構造計算:許容応力度計算
仕様:
長期優良住宅認定
山形市産材利用拡大促進事業
やまがた健康住宅認定
山形の家づくり利子補給(寒さ対策・断熱化型)
家族構成:30代夫婦
施工面積:122.55 ㎡ ( 37.07 坪)
竣工:2020年12月
Eingang mit schwarzer Wandfarbe und schwarzer Haustür Ideen und Design
4