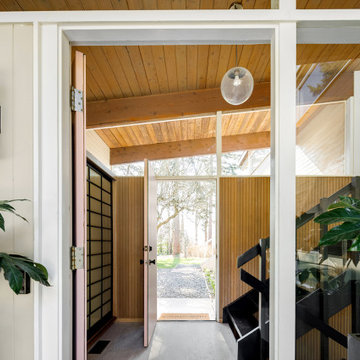Eingang mit Sperrholzboden und Korkboden Ideen und Design
Suche verfeinern:
Budget
Sortieren nach:Heute beliebt
41 – 60 von 471 Fotos
1 von 3
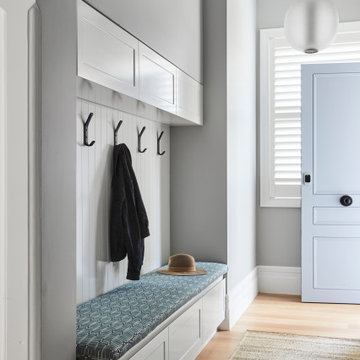
Foyer mit weißer Wandfarbe, Sperrholzboden, Einzeltür und weißer Haustür in Sonstige
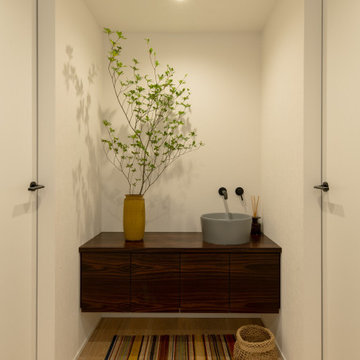
Moderner Eingang mit weißer Wandfarbe, Sperrholzboden, Tapetendecke und Tapetenwänden in Tokio
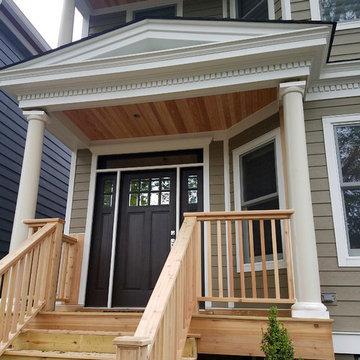
Chicago, IL 60618 Exterior Siding Remodel in James Hardie Plank Siding Woodstock Brown, HardieTrim & Crown Moldings in Arctic White and remodeled Front Entry Portico.
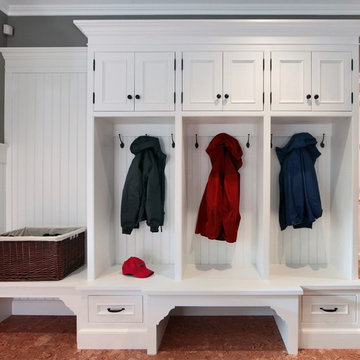
Mudroom with cork floor, custom cabinetry and personal cubbies.
Klassischer Eingang mit Stauraum, weißer Wandfarbe und Korkboden in Sonstige
Klassischer Eingang mit Stauraum, weißer Wandfarbe und Korkboden in Sonstige
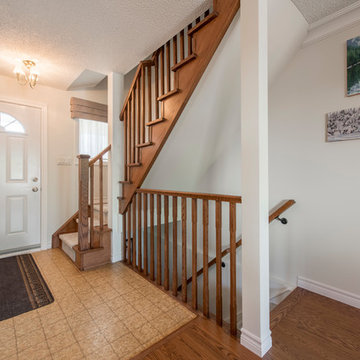
Mittelgroße Klassische Haustür mit weißer Wandfarbe, Korkboden, Einzeltür, weißer Haustür und braunem Boden in Toronto
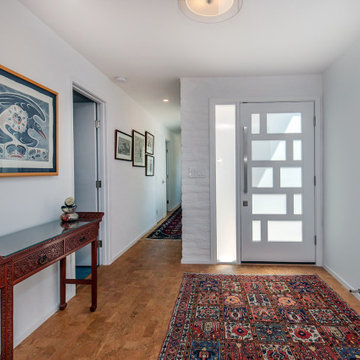
The frosted glass of the door and sidelight lets a soft light into the Entry. Originally there was an opening to the Kitchen in the wall at the right, which was closed to create a sense of arrival in the Entry.
Cork flooring replaced the original Saltillo tile. The cork is more period appropriate for a MCM house, plus it has the added benefit of being a resilient flooring, which is easier on the feet and legs.
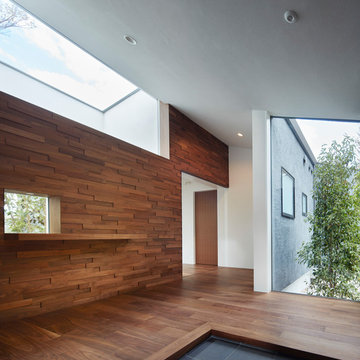
(C) Forward Stroke Inc.
Mittelgroßer Rustikaler Eingang mit Korridor, brauner Wandfarbe, Sperrholzboden, braunem Boden und Holzwänden in Sonstige
Mittelgroßer Rustikaler Eingang mit Korridor, brauner Wandfarbe, Sperrholzboden, braunem Boden und Holzwänden in Sonstige
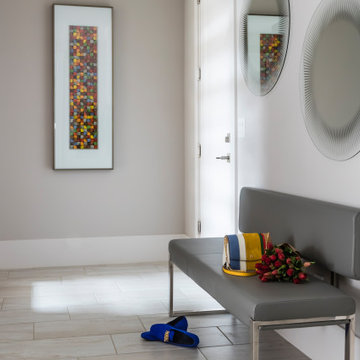
Modern Mudroom
Mittelgroßer Moderner Eingang mit Stauraum, grauer Wandfarbe, Sperrholzboden, Einzeltür, hellbrauner Holzhaustür und grauem Boden in Raleigh
Mittelgroßer Moderner Eingang mit Stauraum, grauer Wandfarbe, Sperrholzboden, Einzeltür, hellbrauner Holzhaustür und grauem Boden in Raleigh
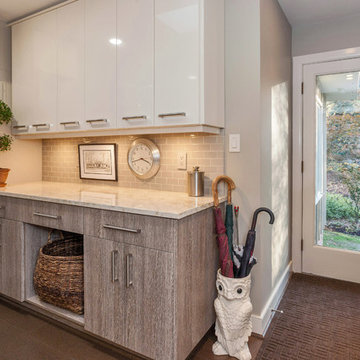
Kitchen design by Ann Rumble Design, Richmond, VA.
Großer Moderner Eingang mit Stauraum, grauer Wandfarbe, Korkboden, Einzeltür und Haustür aus Glas in Orange County
Großer Moderner Eingang mit Stauraum, grauer Wandfarbe, Korkboden, Einzeltür und Haustür aus Glas in Orange County
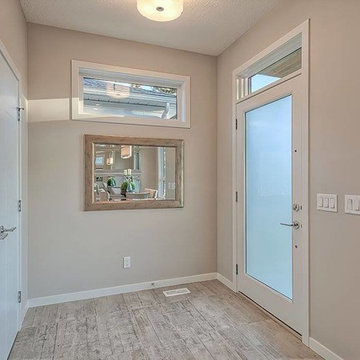
Mittelgroße Moderne Haustür mit Einzeltür, Haustür aus Glas, Sperrholzboden und grauer Wandfarbe in Calgary
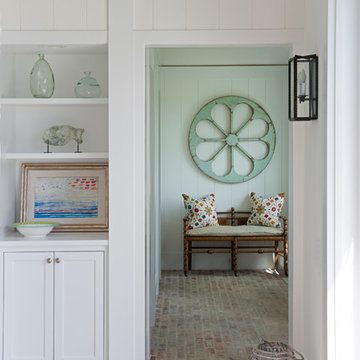
Großer Landhaus Eingang mit Korridor, weißer Wandfarbe, Sperrholzboden, Einzeltür, weißer Haustür und braunem Boden in San Francisco

View of entry into the house at the split level.
Mid-Century Foyer mit weißer Wandfarbe, Korkboden, Einzeltür, heller Holzhaustür und beigem Boden in St. Louis
Mid-Century Foyer mit weißer Wandfarbe, Korkboden, Einzeltür, heller Holzhaustür und beigem Boden in St. Louis
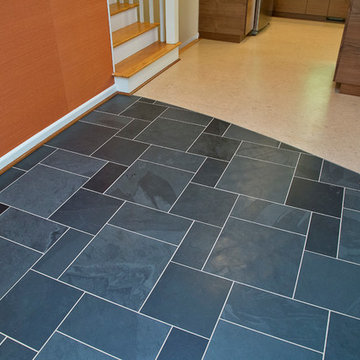
Marilyn Peryer Style House Photography
Mittelgroßes Retro Foyer mit oranger Wandfarbe, Korkboden, Einzeltür, weißer Haustür und beigem Boden in Raleigh
Mittelgroßes Retro Foyer mit oranger Wandfarbe, Korkboden, Einzeltür, weißer Haustür und beigem Boden in Raleigh
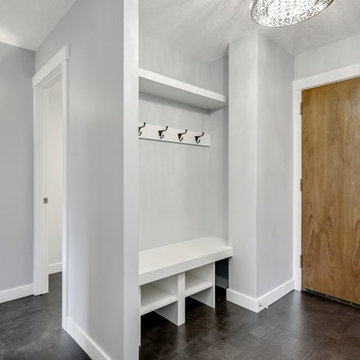
"The owner of this 700 square foot condo sought to completely remodel her home to better suit her needs. After completion, she now enjoys an updated kitchen including prep counter, art room, a bright sunny living room and full washroom remodel.
In the main entryway a recessed niche with coat hooks, bench and shoe storage welcomes you into this condo.
As an avid cook, this homeowner sought more functionality and counterspace with her kitchen makeover. All new Kitchenaid appliances were added. Quartzite countertops add a fresh look, while custom cabinetry adds sufficient storage. A marble mosaic backsplash and two-toned cabinetry add a classic feel to this kitchen.
In the main living area, new sliding doors onto the balcony, along with cork flooring and Benjamin Moore’s Silver Lining paint open the previously dark area. A new wall was added to give the homeowner a full pantry and art space. Custom barn doors were added to separate the art space from the living area.
In the master bedroom, an expansive walk-in closet was added. New flooring, paint, baseboards and chandelier make this the perfect area for relaxing.
To complete the en-suite remodel, everything was completely torn out. A combination tub/shower with custom mosaic wall niche and subway tile was installed. A new vanity with quartzite countertops finishes off this room.
The homeowner is pleased with the new layout and functionality of her home. The result of this remodel is a bright, welcoming condo that is both well-designed and beautiful. "
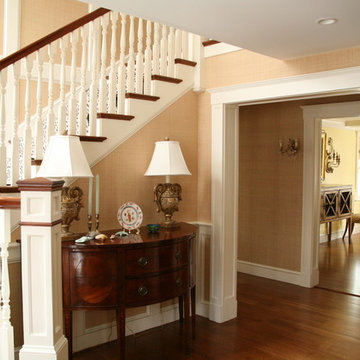
Contractor: Anderson Contracting Services
Photographer: Eric Roth
Klassisches Foyer mit Sperrholzboden in Boston
Klassisches Foyer mit Sperrholzboden in Boston

Entry details preserved from this fabulous brass hardware to the wrap around stone of the fireplace...add plants (everything is better with plants), vintage furniture, and a flavor for art....voila!!!!
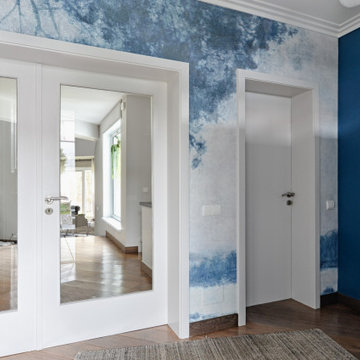
Klassisches Foyer mit blauer Wandfarbe, Sperrholzboden und Tapetenwänden in Sonstige
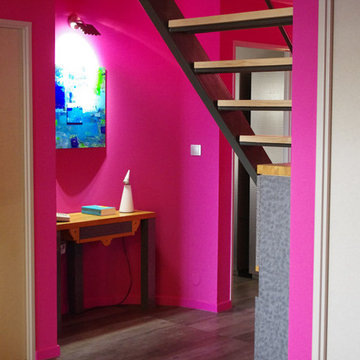
Mittelgroßes Foyer mit rosa Wandfarbe, Sperrholzboden und grauem Boden in Straßburg
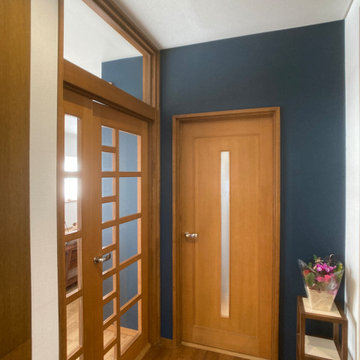
既存のドアを生かしたリノベーション
Rustikaler Eingang mit Korridor, blauer Wandfarbe, Sperrholzboden, beigem Boden, Tapetendecke und Tapetenwänden in Tokio
Rustikaler Eingang mit Korridor, blauer Wandfarbe, Sperrholzboden, beigem Boden, Tapetendecke und Tapetenwänden in Tokio
Eingang mit Sperrholzboden und Korkboden Ideen und Design
3
