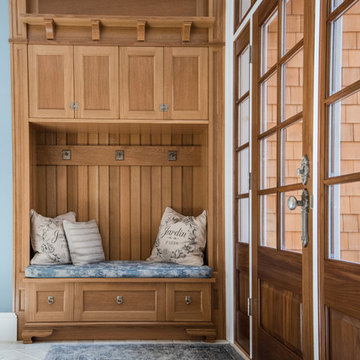Eingang mit Stauraum und dunkler Holzhaustür Ideen und Design
Suche verfeinern:
Budget
Sortieren nach:Heute beliebt
201 – 220 von 662 Fotos
1 von 3
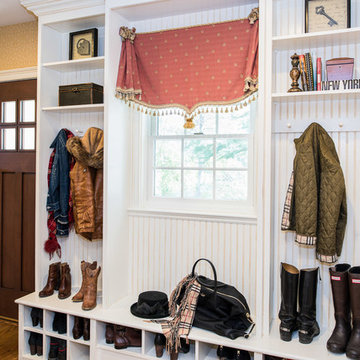
Landhausstil Eingang mit Stauraum, gelber Wandfarbe, dunklem Holzboden, Einzeltür und dunkler Holzhaustür in New York
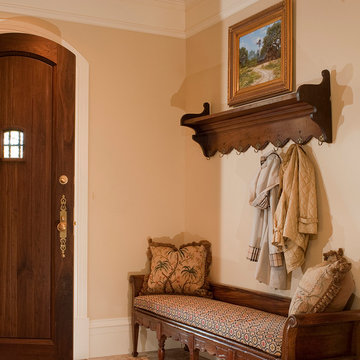
Kleiner Mediterraner Eingang mit Stauraum, beiger Wandfarbe, dunklem Holzboden, Einzeltür und dunkler Holzhaustür in Houston
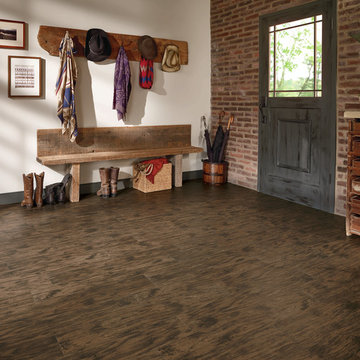
Mittelgroßer Landhausstil Eingang mit Stauraum, roter Wandfarbe, dunklem Holzboden, Einzeltür und dunkler Holzhaustür in Sonstige
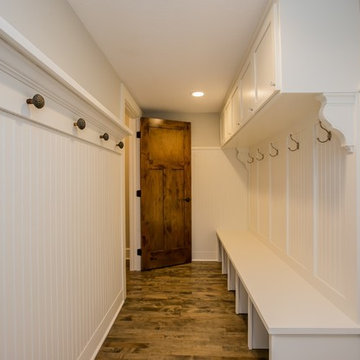
Mittelgroßer Klassischer Eingang mit Stauraum, weißer Wandfarbe, dunklem Holzboden, Einzeltür und dunkler Holzhaustür in Minneapolis
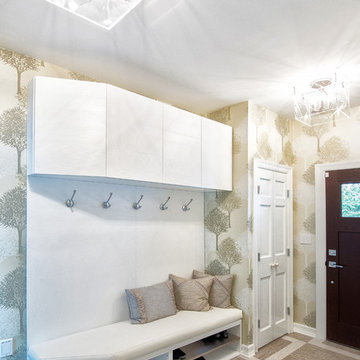
www.laramichelle.com
Mittelgroßer Moderner Eingang mit Stauraum, bunten Wänden, Einzeltür, dunkler Holzhaustür und buntem Boden in New York
Mittelgroßer Moderner Eingang mit Stauraum, bunten Wänden, Einzeltür, dunkler Holzhaustür und buntem Boden in New York
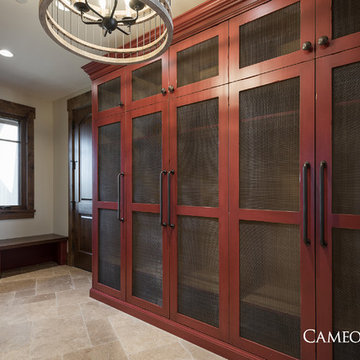
A well-organized mudroom with amazing lighting in Park City, Utah by Cameo Homes Inc.
Park City Home Builder, Cameo Homes Inc.
2016 Park City Showcase of Homes
www.cameohomesinc.com
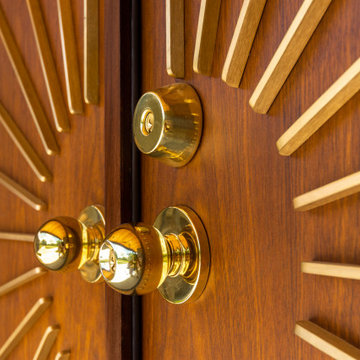
Midcentury Modern inspired new build home. Color, texture, pattern, interesting roof lines, wood, light!
Kleiner Retro Eingang mit Stauraum, weißer Wandfarbe, hellem Holzboden, Doppeltür, dunkler Holzhaustür und braunem Boden in Detroit
Kleiner Retro Eingang mit Stauraum, weißer Wandfarbe, hellem Holzboden, Doppeltür, dunkler Holzhaustür und braunem Boden in Detroit
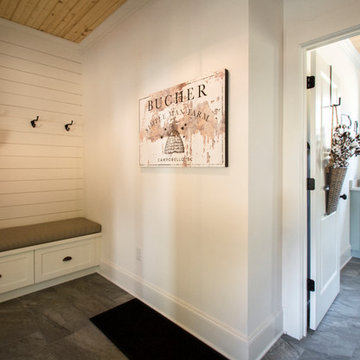
This new home was designed to nestle quietly into the rich landscape of rolling pastures and striking mountain views. A wrap around front porch forms a facade that welcomes visitors and hearkens to a time when front porch living was all the entertainment a family needed. White lap siding coupled with a galvanized metal roof and contrasting pops of warmth from the stained door and earthen brick, give this home a timeless feel and classic farmhouse style. The story and a half home has 3 bedrooms and two and half baths. The master suite is located on the main level with two bedrooms and a loft office on the upper level. A beautiful open concept with traditional scale and detailing gives the home historic character and charm. Transom lites, perfectly sized windows, a central foyer with open stair and wide plank heart pine flooring all help to add to the nostalgic feel of this young home. White walls, shiplap details, quartz counters, shaker cabinets, simple trim designs, an abundance of natural light and carefully designed artificial lighting make modest spaces feel large and lend to the homeowner's delight in their new custom home.
Kimberly Kerl
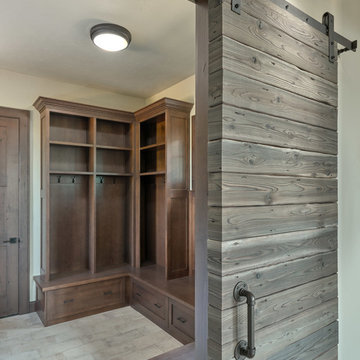
DC Fine Homes Inc.
Mittelgroßer Uriger Eingang mit Stauraum, grauer Wandfarbe, hellem Holzboden, Einzeltür, dunkler Holzhaustür und grauem Boden in Portland
Mittelgroßer Uriger Eingang mit Stauraum, grauer Wandfarbe, hellem Holzboden, Einzeltür, dunkler Holzhaustür und grauem Boden in Portland
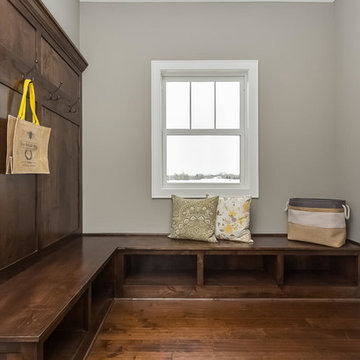
Kleiner Klassischer Eingang mit Stauraum, grauer Wandfarbe, Einzeltür und dunkler Holzhaustür in Minneapolis
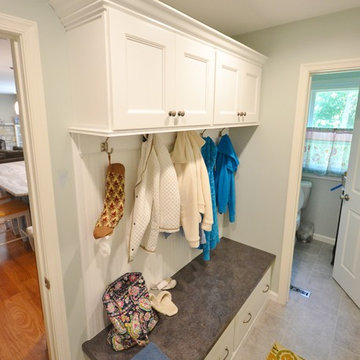
Kitchen and mudroom remodel. Full kitchen remodel including new hardwood floors throughout the first floor, new kitchen window, and new large French door to exterior in adjoining family room. The new design turned this kitchen into a great new open space combining the sitting room and kitchen into one new large space. Adding the large 10’ French door to the sitting room lets in tons of natural light as well as great views of the backyard. The cabinetry is Fabuwood Brand with the perimeter in Wellington Cinnamon and the island in a custom paint color Wild Blue Yonder ( yes, that’s right Fabuwood does custom colors!! ) The mudroom cabinetry is Fabuwood in Nexus Frost with a Deepstar Slate laminate bench top. The kitchen countertops are Truffle Quartzite which pulled the whole room together. The kitchen and surrounding flooring is engineered hardwood in Entrada Amendiom. The mudroom floors are Luxury vinyl Alterna Whispered Essence Hint.

Here is an example of a modern farmhouse mudroom that I converted from a laundry room by simply relocating the washer and dryer, adding a new closet and specifying cabinetry. Within that, I choose a modern styled cabinet and hardware; along with warm toned pillows and decorative accents to complete that farmhouse feel.
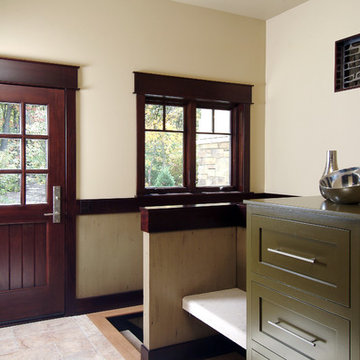
A unique combination of traditional design and an unpretentious, family-friendly floor plan, the Pemberley draws inspiration from European traditions as well as the American landscape. Picturesque rooflines of varying peaks and angles are echoed in the peaked living room with its large fireplace. The main floor includes a family room, large kitchen, dining room, den and master bedroom as well as an inviting screen porch with a built-in range. The upper level features three additional bedrooms, while the lower includes an exercise room, additional family room, sitting room, den, guest bedroom and trophy room.
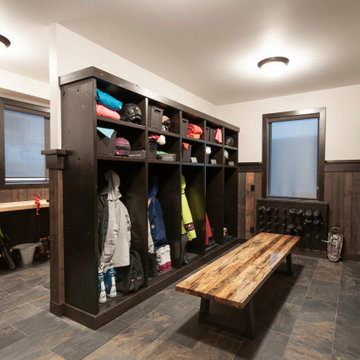
For this ski chalet located just off the run, the owners wanted a Bootroom entry that would provide function and comfort while maintaining the custom rustic look of the chalet.
This family getaway was built with entertaining and guests in mind, so the expansive Bootroom was designed with great flow to be a catch-all space essential for organization of equipment and guests. Nothing in this room is cramped –every inch of space was carefully considered during layout and the result is an ideal design. Beautiful and custom finishes elevate this space.
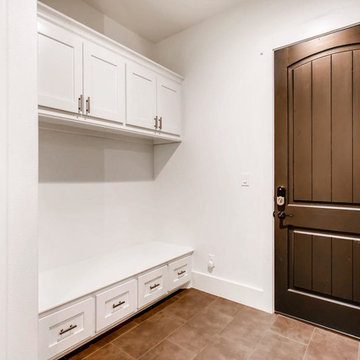
When you come in the back door, leave all your troubles behind. We're talking muddy boots and coats and gloves. Plenty of storage and hanging space for your family.
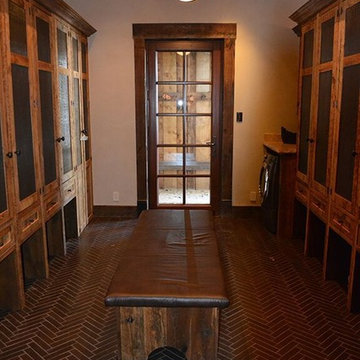
Mittelgroßer Uriger Eingang mit Stauraum, beiger Wandfarbe, Keramikboden und dunkler Holzhaustür in Denver
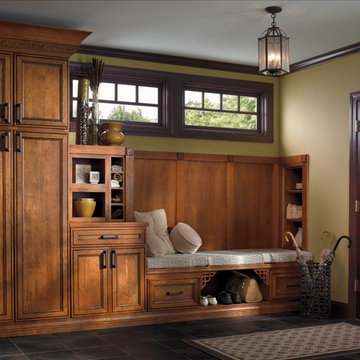
Mittelgroßer Moderner Eingang mit Stauraum, gelber Wandfarbe, Schieferboden, Einzeltür, dunkler Holzhaustür und schwarzem Boden in Atlanta
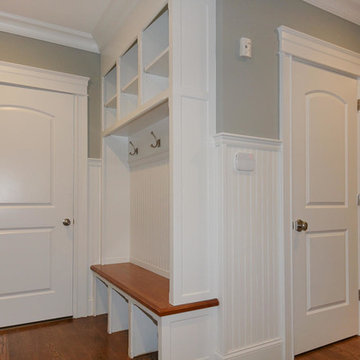
Whitney Shaw
Großer Klassischer Eingang mit Stauraum, grauer Wandfarbe, dunklem Holzboden, Einzeltür und dunkler Holzhaustür in Boston
Großer Klassischer Eingang mit Stauraum, grauer Wandfarbe, dunklem Holzboden, Einzeltür und dunkler Holzhaustür in Boston
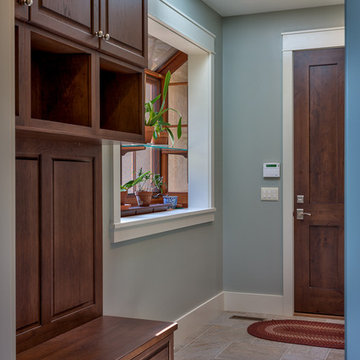
Kevin Meechan - Meechan Architectural Photography
Kleiner Uriger Eingang mit Stauraum, grauer Wandfarbe, Keramikboden, Einzeltür, dunkler Holzhaustür und beigem Boden in Sonstige
Kleiner Uriger Eingang mit Stauraum, grauer Wandfarbe, Keramikboden, Einzeltür, dunkler Holzhaustür und beigem Boden in Sonstige
Eingang mit Stauraum und dunkler Holzhaustür Ideen und Design
11
