Eingang mit Stauraum und dunkler Holzhaustür Ideen und Design
Suche verfeinern:
Budget
Sortieren nach:Heute beliebt
121 – 140 von 662 Fotos
1 von 3
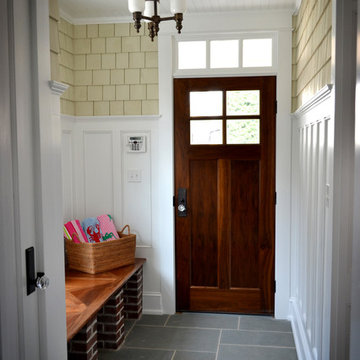
Colleen Steixner © 2011 Houzz
Klassischer Eingang mit Stauraum, Einzeltür, dunkler Holzhaustür, Schieferboden und grauem Boden in Philadelphia
Klassischer Eingang mit Stauraum, Einzeltür, dunkler Holzhaustür, Schieferboden und grauem Boden in Philadelphia

Großer Klassischer Eingang mit Stauraum, grauer Wandfarbe, Backsteinboden, Einzeltür, dunkler Holzhaustür, rotem Boden, Holzdecke und Holzdielenwänden in Houston

In the remodel of this early 1900s home, space was reallocated from the original dark, boxy kitchen and dining room to create a new mudroom, larger kitchen, and brighter dining space. Seating, storage, and coat hooks, all near the home's rear entry, make this home much more family-friendly!

Mittelgroßer Klassischer Eingang mit Stauraum, weißer Wandfarbe, Schieferboden, Einzeltür, dunkler Holzhaustür und schwarzem Boden in New York
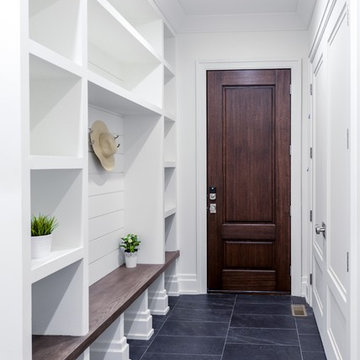
Mittelgroßer Country Eingang mit Stauraum, weißer Wandfarbe, Schieferboden, Einzeltür, dunkler Holzhaustür und schwarzem Boden in New York
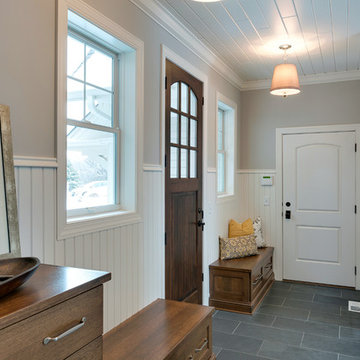
Spacecrafting
Geräumiger Klassischer Eingang mit Stauraum, beiger Wandfarbe, Porzellan-Bodenfliesen, Doppeltür und dunkler Holzhaustür in Minneapolis
Geräumiger Klassischer Eingang mit Stauraum, beiger Wandfarbe, Porzellan-Bodenfliesen, Doppeltür und dunkler Holzhaustür in Minneapolis

This spacious mudroom in Scotch Plains, NJ, provided plenty of storage for a growing family. Drawers, locker doors with screen openings and high shelves provided enabled the mudroom to maintain a tidy appearance. Galaxy Construction, In House Photography.
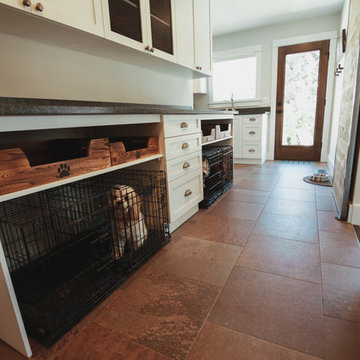
Jeff Hoomaian
Country Eingang mit Stauraum, weißer Wandfarbe, Porzellan-Bodenfliesen, Einzeltür, dunkler Holzhaustür und buntem Boden in Detroit
Country Eingang mit Stauraum, weißer Wandfarbe, Porzellan-Bodenfliesen, Einzeltür, dunkler Holzhaustür und buntem Boden in Detroit
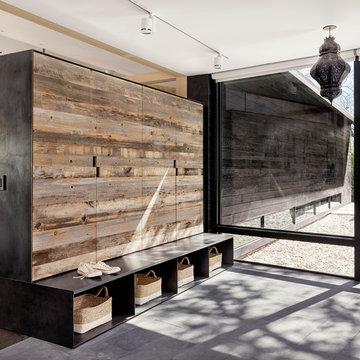
Inside, mesquite flooring, custom cabinetry, and steel features show off the work of some of Austin‘s local craftsmen.
Großer Moderner Eingang mit Stauraum, Einzeltür, dunkler Holzhaustür und schwarzer Wandfarbe in Austin
Großer Moderner Eingang mit Stauraum, Einzeltür, dunkler Holzhaustür und schwarzer Wandfarbe in Austin
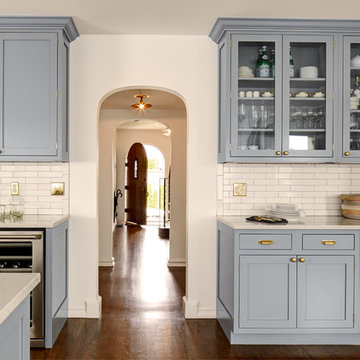
Spacious and bright new entry hall and new kitchen with brass fixtures, shaker style cabinets, marble countertops. Magnolia Tudor residence, whole house remodel.
Built by Blue Sound Construction, 2016. Photos: Alex Hayden
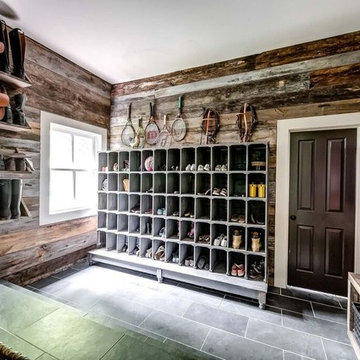
Mittelgroßer Landhausstil Eingang mit Stauraum, brauner Wandfarbe, Betonboden, Einzeltür und dunkler Holzhaustür in Nashville
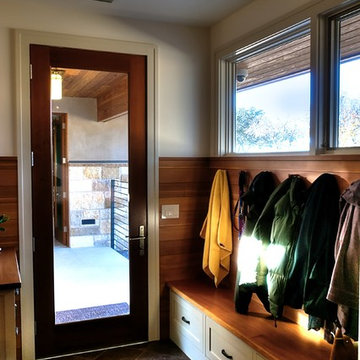
Alan Barley, AIA
This soft hill country contemporary family home is nestled in a surrounding live oak sanctuary in Spicewood, Texas. A screened-in porch creates a relaxing and welcoming environment while the large windows flood the house with natural lighting. The large overhangs keep the hot Texas heat at bay. Energy efficient appliances and site specific open house plan allows for a spacious home while taking advantage of the prevailing breezes which decreases energy consumption.
screened in porch, austin luxury home, austin custom home, barleypfeiffer architecture, barleypfeiffer, wood floors, sustainable design, soft hill contemporary, sleek design, pro work, modern, low voc paint, live oaks sanctuary, live oaks, interiors and consulting, house ideas, home planning, 5 star energy, hill country, high performance homes, green building, fun design, 5 star applance, find a pro, family home, elegance, efficient, custom-made, comprehensive sustainable architects, barley & pfeiffer architects,
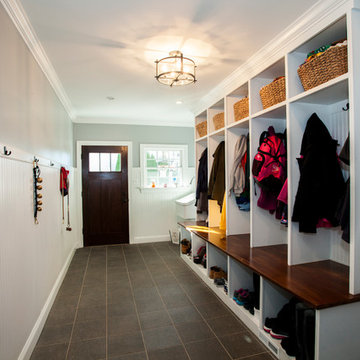
This spacious mudroom in Phoenixville, PA includes five cubbies with coat hooks and room for storage, tile floor, beadboard wall, utility sink and a beautiful wood door.
Photos by Alicia's Art, LLC
RUDLOFF Custom Builders, is a residential construction company that connects with clients early in the design phase to ensure every detail of your project is captured just as you imagined. RUDLOFF Custom Builders will create the project of your dreams that is executed by on-site project managers and skilled craftsman, while creating lifetime client relationships that are build on trust and integrity.
We are a full service, certified remodeling company that covers all of the Philadelphia suburban area including West Chester, Gladwynne, Malvern, Wayne, Haverford and more.
As a 6 time Best of Houzz winner, we look forward to working with you on your next project.
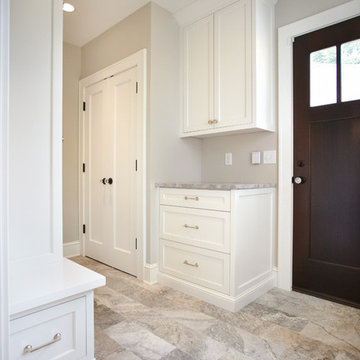
Troy Gustafson
Mittelgroßer Klassischer Eingang mit Stauraum, grauer Wandfarbe, braunem Holzboden, Einzeltür und dunkler Holzhaustür in Minneapolis
Mittelgroßer Klassischer Eingang mit Stauraum, grauer Wandfarbe, braunem Holzboden, Einzeltür und dunkler Holzhaustür in Minneapolis
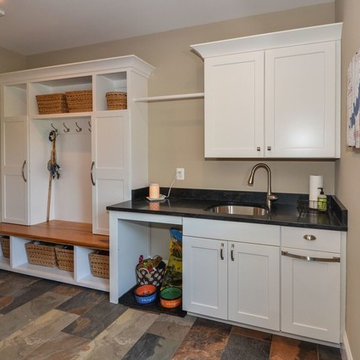
Mudroom with custom built-in cubbies and wood bench in modern farmhouse
Mittelgroßer Landhaus Eingang mit Stauraum, beiger Wandfarbe, Porzellan-Bodenfliesen, Einzeltür, dunkler Holzhaustür und buntem Boden
Mittelgroßer Landhaus Eingang mit Stauraum, beiger Wandfarbe, Porzellan-Bodenfliesen, Einzeltür, dunkler Holzhaustür und buntem Boden

Custom bootroom with family storage, boot and glove dryers, custom wormwood, reclaimed barnboard, and flagstone floors.
Großer Uriger Eingang mit Stauraum, Einzeltür, dunkler Holzhaustür und grauem Boden in Sonstige
Großer Uriger Eingang mit Stauraum, Einzeltür, dunkler Holzhaustür und grauem Boden in Sonstige
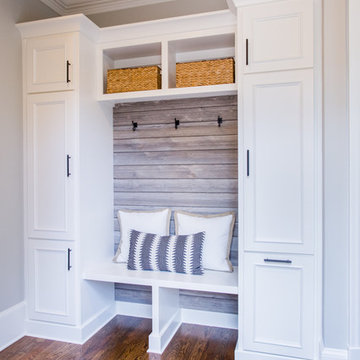
Mittelgroßer Klassischer Eingang mit Stauraum, bunten Wänden, braunem Holzboden, Einzeltür, dunkler Holzhaustür und braunem Boden in Atlanta

Großer Klassischer Eingang mit Stauraum, grauer Wandfarbe, Backsteinboden, Einzeltür, dunkler Holzhaustür, rotem Boden, Holzdecke und Holzdielenwänden in Houston
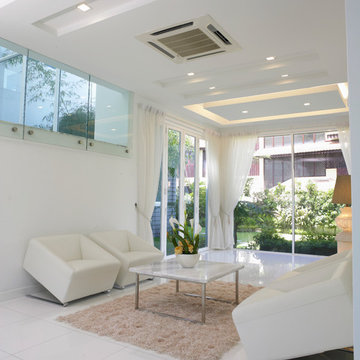
Modern Luxury Private Villa Interior Design. Call or Whatsapp at 0973539727. email: info@lucainteriordesign.com
Großer Moderner Eingang mit Stauraum, weißer Wandfarbe, Marmorboden, Doppeltür, dunkler Holzhaustür und weißem Boden in Sonstige
Großer Moderner Eingang mit Stauraum, weißer Wandfarbe, Marmorboden, Doppeltür, dunkler Holzhaustür und weißem Boden in Sonstige
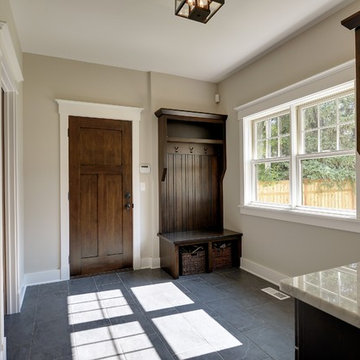
Spacecrafting
Mittelgroßer Klassischer Eingang mit Stauraum, grauer Wandfarbe, Porzellan-Bodenfliesen und dunkler Holzhaustür in Minneapolis
Mittelgroßer Klassischer Eingang mit Stauraum, grauer Wandfarbe, Porzellan-Bodenfliesen und dunkler Holzhaustür in Minneapolis
Eingang mit Stauraum und dunkler Holzhaustür Ideen und Design
7