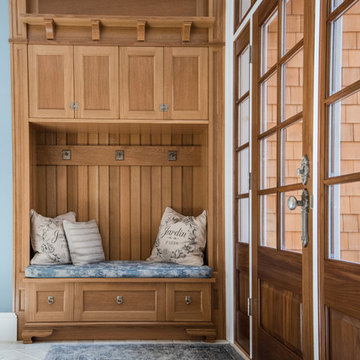Eingang mit Stauraum und dunkler Holzhaustür Ideen und Design
Suche verfeinern:
Budget
Sortieren nach:Heute beliebt
141 – 160 von 662 Fotos
1 von 3
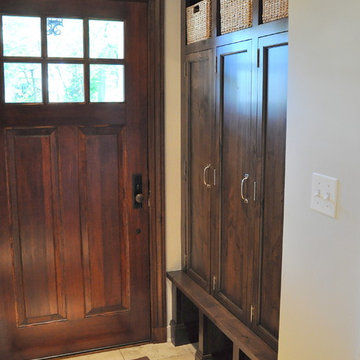
Kitchen remodel which included a butlers pantry, eating area, and rear entry with cubbies. Painted and stained cabinets, throughout. Farmhouse sink, leaded glass, antique mirror, granite, marble and wood countertops.
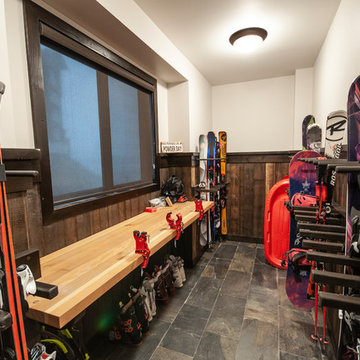
This family getaway was built with entertaining and guests in mind, so the expansive Bootroom was designed with great flow to be a catch-all space essential for organization of equipment and guests.
Integrated ski racks on the porch railings outside provide space for guests to park their gear. Covered entry has a metal floor grate, boot brushes, and boot kicks to clean snow off.
Inside, ski racks line the wall beside a work bench, providing the perfect space to store skis, boards, and equipment, as well as the ideal spot to wax up before hitting the slopes.
Around the corner are individual wood lockers, labeled for family members and usual guests. A custom-made hand-scraped wormwood bench takes the central display – protected with clear epoxy to preserve the look of holes while providing a waterproof and smooth surface.
Wooden boot and glove dryers are positioned at either end of the room, these custom units feature sturdy wooden dowels to hold any equipment, and powerful fans mean that everything will be dry after lunch break.
The Bootroom is finished with naturally aged wood wainscoting, rescued from a lumber storage field, and the large rail topper provides a perfect ledge for small items while pulling on freshly dried boots. Large wooden baseboards offer protection for the wall against stray equipment.
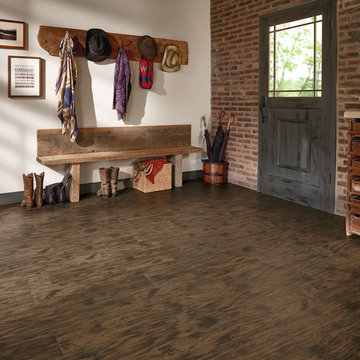
Mittelgroßer Landhaus Eingang mit Stauraum, weißer Wandfarbe, dunklem Holzboden, Einzeltür und dunkler Holzhaustür in Chicago
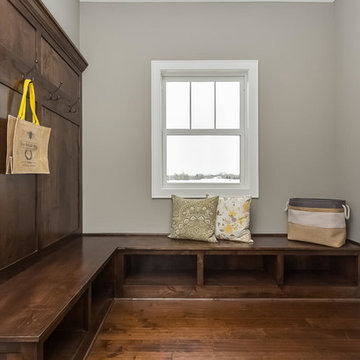
Kleiner Klassischer Eingang mit Stauraum, grauer Wandfarbe, Einzeltür und dunkler Holzhaustür in Minneapolis
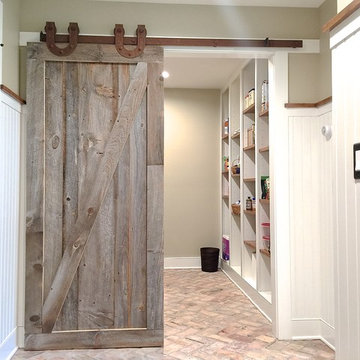
Sliding barn door into laundry and pantry. Rusted metal hardware. Wainscot and cap detail.
Mittelgroßer Klassischer Eingang mit Stauraum, beiger Wandfarbe, Backsteinboden, Einzeltür und dunkler Holzhaustür in Burlington
Mittelgroßer Klassischer Eingang mit Stauraum, beiger Wandfarbe, Backsteinboden, Einzeltür und dunkler Holzhaustür in Burlington
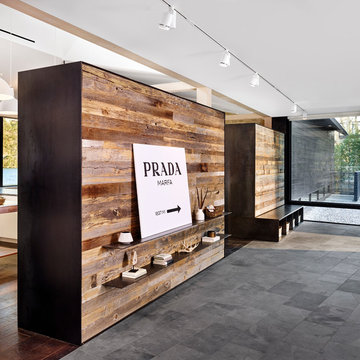
Built on an existing site, this modern home embraces a mature live oak that grows near the front door. To incorporate it, the architects surrounded the tree with a courtyard, making it visible from the entryway between the two wings of the house.
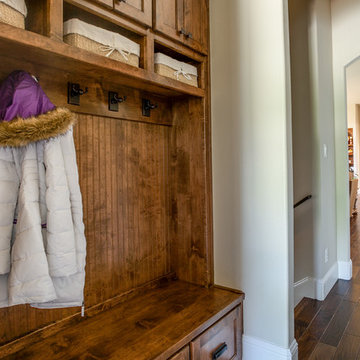
Ariana Miller with ANM Photography. www.anmphoto.com
Kleiner Klassischer Eingang mit Stauraum, beiger Wandfarbe, dunklem Holzboden, Einzeltür und dunkler Holzhaustür in Dallas
Kleiner Klassischer Eingang mit Stauraum, beiger Wandfarbe, dunklem Holzboden, Einzeltür und dunkler Holzhaustür in Dallas

As a conceptual urban infill project, the Wexley is designed for a narrow lot in the center of a city block. The 26’x48’ floor plan is divided into thirds from front to back and from left to right. In plan, the left third is reserved for circulation spaces and is reflected in elevation by a monolithic block wall in three shades of gray. Punching through this block wall, in three distinct parts, are the main levels windows for the stair tower, bathroom, and patio. The right two-thirds of the main level are reserved for the living room, kitchen, and dining room. At 16’ long, front to back, these three rooms align perfectly with the three-part block wall façade. It’s this interplay between plan and elevation that creates cohesion between each façade, no matter where it’s viewed. Given that this project would have neighbors on either side, great care was taken in crafting desirable vistas for the living, dining, and master bedroom. Upstairs, with a view to the street, the master bedroom has a pair of closets and a skillfully planned bathroom complete with soaker tub and separate tiled shower. Main level cabinetry and built-ins serve as dividing elements between rooms and framing elements for views outside.
Architect: Visbeen Architects
Builder: J. Peterson Homes
Photographer: Ashley Avila Photography

This Cape Cod house on Hyannis Harbor was designed to capture the views of the harbor. Coastal design elements such as ship lap, compass tile, and muted coastal colors come together to create an ocean feel.
Photography: Joyelle West
Designer: Christine Granfield
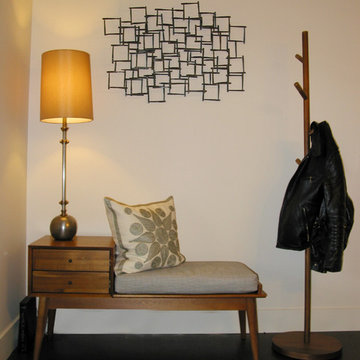
The entry bench is a small, danish modern style bench with two drawers. This vignette is arranged with a beaded, decorative pillow from Jonathan Adler, MCM metal wall relief from Arteriors, and tall, brass table lamp also from Arteriors. Downtown High Rise Apartment, Cirrus, Seattle, WA. Belltown Design. Photography by Paula McHugh
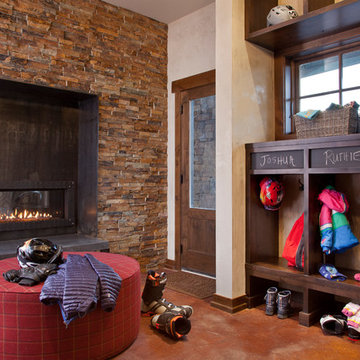
Mud room/boot room with built-in cubbies for ski gear. double-sided fireplace shared with family room.
Rustikaler Eingang mit Stauraum, beiger Wandfarbe, Einzeltür, dunkler Holzhaustür und rotem Boden in Sonstige
Rustikaler Eingang mit Stauraum, beiger Wandfarbe, Einzeltür, dunkler Holzhaustür und rotem Boden in Sonstige
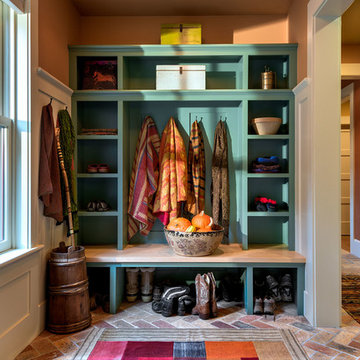
Rob Karosis Photography www.robkarosis.com
Landhausstil Eingang mit Stauraum, oranger Wandfarbe, Backsteinboden und dunkler Holzhaustür in Burlington
Landhausstil Eingang mit Stauraum, oranger Wandfarbe, Backsteinboden und dunkler Holzhaustür in Burlington
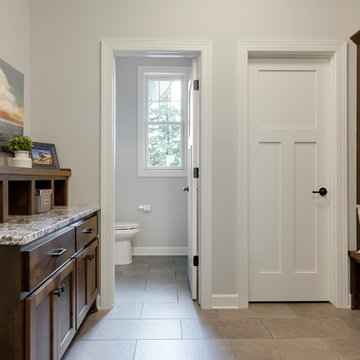
Mudroom with drop-zone, walk-in closets, built in lockers, and powder bath.
Mittelgroßer Klassischer Eingang mit Stauraum, grauer Wandfarbe, Porzellan-Bodenfliesen, Einzeltür, dunkler Holzhaustür und grauem Boden in Minneapolis
Mittelgroßer Klassischer Eingang mit Stauraum, grauer Wandfarbe, Porzellan-Bodenfliesen, Einzeltür, dunkler Holzhaustür und grauem Boden in Minneapolis
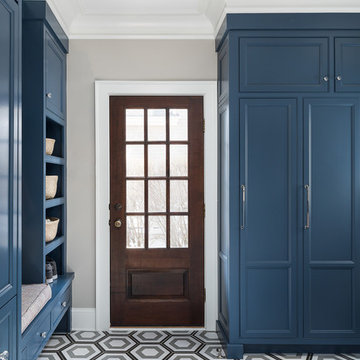
Picture Perfect House
Klassischer Eingang mit Stauraum, grauer Wandfarbe, Einzeltür, dunkler Holzhaustür und buntem Boden in Chicago
Klassischer Eingang mit Stauraum, grauer Wandfarbe, Einzeltür, dunkler Holzhaustür und buntem Boden in Chicago
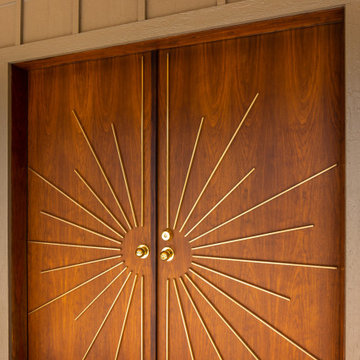
Midcentury Modern inspired new build home. Color, texture, pattern, interesting roof lines, wood, light!
Kleiner Retro Eingang mit Stauraum, weißer Wandfarbe, hellem Holzboden, Doppeltür, dunkler Holzhaustür und braunem Boden in Detroit
Kleiner Retro Eingang mit Stauraum, weißer Wandfarbe, hellem Holzboden, Doppeltür, dunkler Holzhaustür und braunem Boden in Detroit
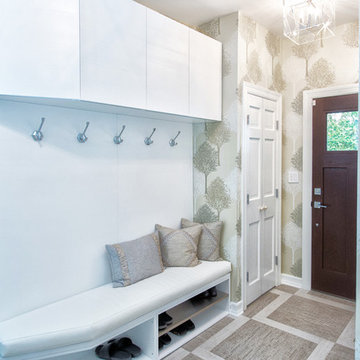
www.laramichelle.com
Mittelgroßer Moderner Eingang mit Stauraum, bunten Wänden, Einzeltür, dunkler Holzhaustür und buntem Boden in New York
Mittelgroßer Moderner Eingang mit Stauraum, bunten Wänden, Einzeltür, dunkler Holzhaustür und buntem Boden in New York
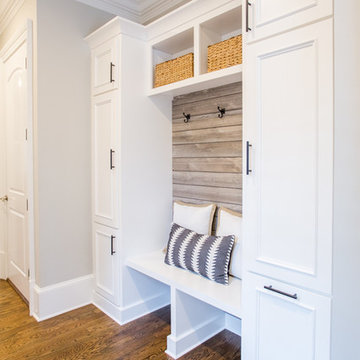
Mittelgroßer Klassischer Eingang mit Stauraum, bunten Wänden, braunem Holzboden, Einzeltür, dunkler Holzhaustür und braunem Boden in Atlanta
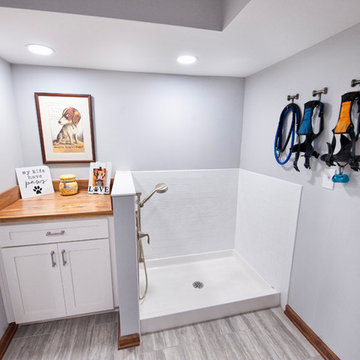
Großer Klassischer Eingang mit Stauraum, grauer Wandfarbe, Porzellan-Bodenfliesen, Einzeltür, dunkler Holzhaustür und grauem Boden in Kolumbus
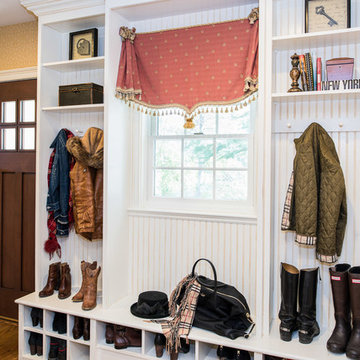
Landhausstil Eingang mit Stauraum, gelber Wandfarbe, dunklem Holzboden, Einzeltür und dunkler Holzhaustür in New York
Eingang mit Stauraum und dunkler Holzhaustür Ideen und Design
8
