Eingang mit Stauraum und dunkler Holzhaustür Ideen und Design
Suche verfeinern:
Budget
Sortieren nach:Heute beliebt
101 – 120 von 662 Fotos
1 von 3
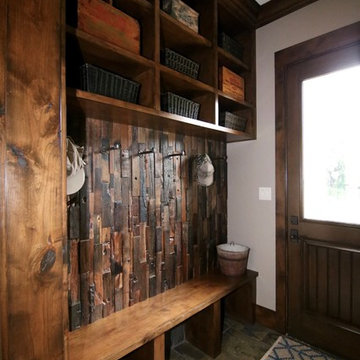
Kleiner Uriger Eingang mit Stauraum, weißer Wandfarbe, Einzeltür, dunkler Holzhaustür, hellem Holzboden und beigem Boden in Dallas
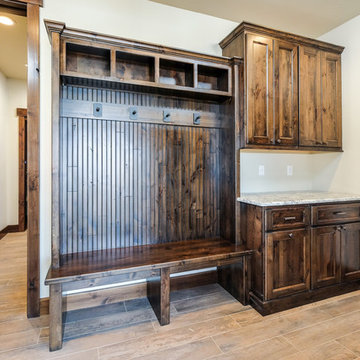
Shutter Avenue Photography
Mittelgroßer Uriger Eingang mit Stauraum, beiger Wandfarbe, Porzellan-Bodenfliesen und dunkler Holzhaustür in Denver
Mittelgroßer Uriger Eingang mit Stauraum, beiger Wandfarbe, Porzellan-Bodenfliesen und dunkler Holzhaustür in Denver

Architect: Michelle Penn, AIA This is remodel & addition project of an Arts & Crafts two-story home. It included the Kitchen & Dining remodel and an addition of an Office, Dining, Mudroom & 1/2 Bath. The new Mudroom has a bench & hooks for coats and storage. The skylight and angled ceiling create an inviting and warm entry from the backyard. Photo Credit: Jackson Studios

Großer Uriger Eingang mit Stauraum, Schieferboden, Einzeltür, dunkler Holzhaustür, grauem Boden, Holzdecke, Holzwänden und brauner Wandfarbe in Sonstige
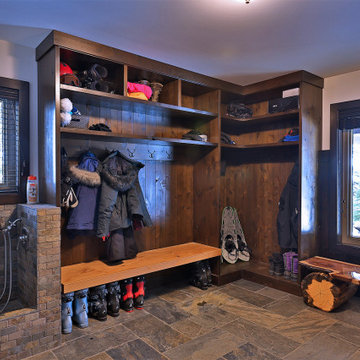
Custom Ski-Up bootroom with benches, lockers, ski racks, laundry, dog wash station, and powder room offers a versatile space perfect for storing gear and keeping the home organized. Unique custom millwork makes this bootroom beautiful as well as functional.

Gut renovation of mudroom and adjacent powder room. Included custom paneling, herringbone brick floors with radiant heat, and addition of storage and hooks. Bell original to owner's secondary residence circa 1894.
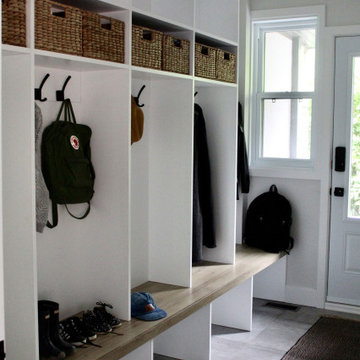
Mittelgroßer Retro Eingang mit Stauraum, weißer Wandfarbe, Keramikboden, Einzeltür, dunkler Holzhaustür und grauem Boden in Montreal

The Mud Room provides flexible storage for the users. The bench has flexible storage on each side for devices and the tile floors handle the heavy traffic the room endures.

This grand 2-story home with first-floor owner’s suite includes a 3-car garage with spacious mudroom entry complete with built-in lockers. A stamped concrete walkway leads to the inviting front porch. Double doors open to the foyer with beautiful hardwood flooring that flows throughout the main living areas on the 1st floor. Sophisticated details throughout the home include lofty 10’ ceilings on the first floor and farmhouse door and window trim and baseboard. To the front of the home is the formal dining room featuring craftsman style wainscoting with chair rail and elegant tray ceiling. Decorative wooden beams adorn the ceiling in the kitchen, sitting area, and the breakfast area. The well-appointed kitchen features stainless steel appliances, attractive cabinetry with decorative crown molding, Hanstone countertops with tile backsplash, and an island with Cambria countertop. The breakfast area provides access to the spacious covered patio. A see-thru, stone surround fireplace connects the breakfast area and the airy living room. The owner’s suite, tucked to the back of the home, features a tray ceiling, stylish shiplap accent wall, and an expansive closet with custom shelving. The owner’s bathroom with cathedral ceiling includes a freestanding tub and custom tile shower. Additional rooms include a study with cathedral ceiling and rustic barn wood accent wall and a convenient bonus room for additional flexible living space. The 2nd floor boasts 3 additional bedrooms, 2 full bathrooms, and a loft that overlooks the living room.
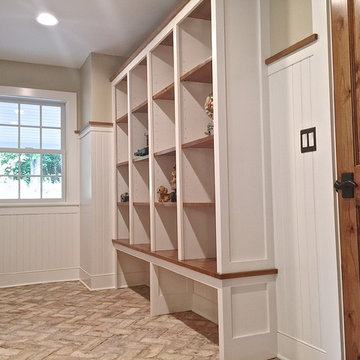
Mudroom cubbies and bench, adjustable shelves.
Mittelgroßer Klassischer Eingang mit Stauraum, beiger Wandfarbe, Backsteinboden, Einzeltür und dunkler Holzhaustür in Burlington
Mittelgroßer Klassischer Eingang mit Stauraum, beiger Wandfarbe, Backsteinboden, Einzeltür und dunkler Holzhaustür in Burlington
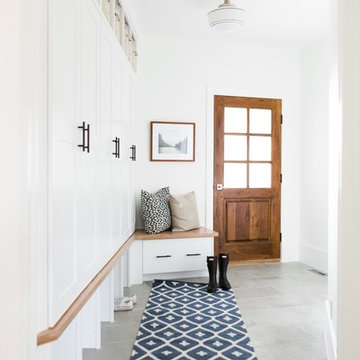
Shop the Look, See the Photo Tour here: https://www.studio-mcgee.com/search?q=Riverbottoms+remodel
Watch the Webisode:
https://www.youtube.com/playlist?list=PLFvc6K0dvK3camdK1QewUkZZL9TL9kmgy
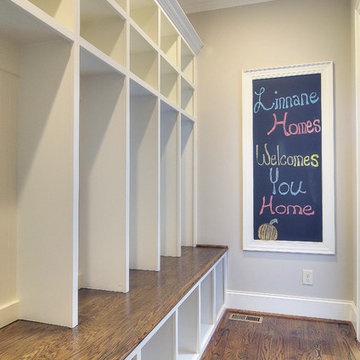
Klassischer Eingang mit Stauraum, grauer Wandfarbe, dunklem Holzboden, Einzeltür und dunkler Holzhaustür in Charlotte
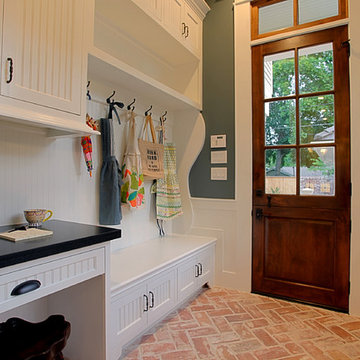
Stone Acorn Builders presents Houston's first Southern Living Showcase in 2012.
Mittelgroßer Klassischer Eingang mit Stauraum, grüner Wandfarbe, Backsteinboden, dunkler Holzhaustür und Klöntür in Houston
Mittelgroßer Klassischer Eingang mit Stauraum, grüner Wandfarbe, Backsteinboden, dunkler Holzhaustür und Klöntür in Houston
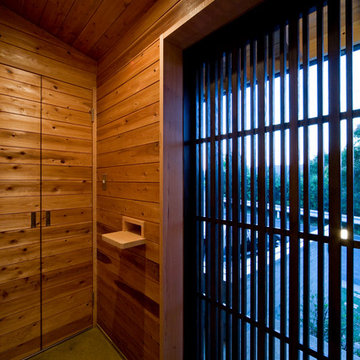
Photo by:ジェイクス 佐藤二郎
Mittelgroßer Skandinavischer Eingang mit Stauraum, brauner Wandfarbe, Schiebetür, dunkler Holzhaustür, beigem Boden und Betonboden in Sonstige
Mittelgroßer Skandinavischer Eingang mit Stauraum, brauner Wandfarbe, Schiebetür, dunkler Holzhaustür, beigem Boden und Betonboden in Sonstige
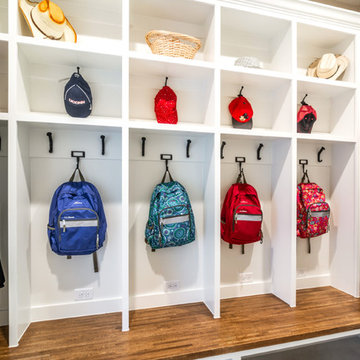
This mud/ laundry room features a large built-in cubby unit, with one cubby per family member, each fitted with their own outlet, and resting on a beautiful oak bench with shoe storage underneath.
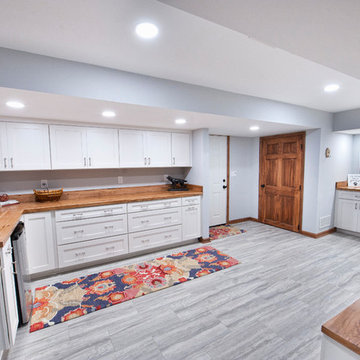
Großer Klassischer Eingang mit Stauraum, grauer Wandfarbe, Porzellan-Bodenfliesen, Einzeltür, dunkler Holzhaustür und grauem Boden in Kolumbus
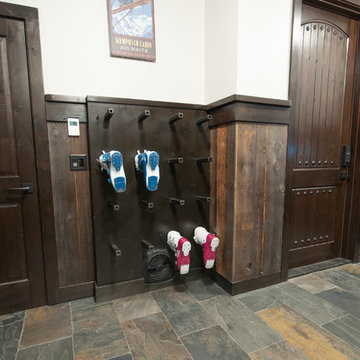
This family getaway was built with entertaining and guests in mind, so the expansive Bootroom was designed with great flow to be a catch-all space essential for organization of equipment and guests.
Integrated ski racks on the porch railings outside provide space for guests to park their gear. Covered entry has a metal floor grate, boot brushes, and boot kicks to clean snow off.
Inside, ski racks line the wall beside a work bench, providing the perfect space to store skis, boards, and equipment, as well as the ideal spot to wax up before hitting the slopes.
Around the corner are individual wood lockers, labeled for family members and usual guests. A custom-made hand-scraped wormwood bench takes the central display – protected with clear epoxy to preserve the look of holes while providing a waterproof and smooth surface.
Wooden boot and glove dryers are positioned at either end of the room, these custom units feature sturdy wooden dowels to hold any equipment, and powerful fans mean that everything will be dry after lunch break.
The Bootroom is finished with naturally aged wood wainscoting, rescued from a lumber storage field, and the large rail topper provides a perfect ledge for small items while pulling on freshly dried boots. Large wooden baseboards offer protection for the wall against stray equipment.
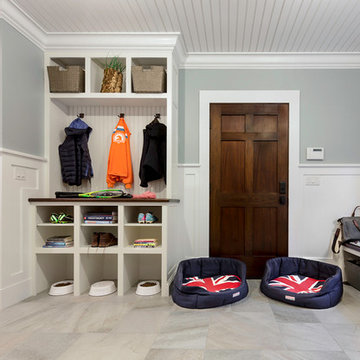
mudroom, entry, utility area.
Photo Credits - Patick O' Malley
Mittelgroßer Klassischer Eingang mit Stauraum, grauer Wandfarbe, Keramikboden, Einzeltür und dunkler Holzhaustür in Boston
Mittelgroßer Klassischer Eingang mit Stauraum, grauer Wandfarbe, Keramikboden, Einzeltür und dunkler Holzhaustür in Boston

Großer Landhausstil Eingang mit Stauraum, Keramikboden, grauem Boden, weißer Wandfarbe, Einzeltür und dunkler Holzhaustür in Portland
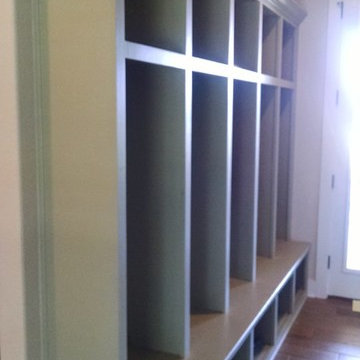
Mittelgroßer Klassischer Eingang mit Stauraum, beiger Wandfarbe, Teppichboden, Doppeltür und dunkler Holzhaustür in Austin
Eingang mit Stauraum und dunkler Holzhaustür Ideen und Design
6