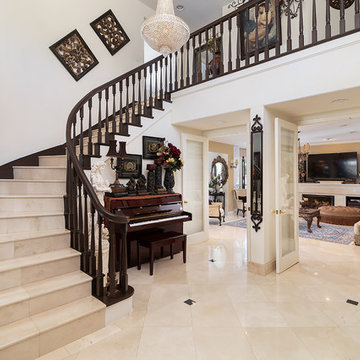Eingang mit Travertin und beigem Boden Ideen und Design
Suche verfeinern:
Budget
Sortieren nach:Heute beliebt
61 – 80 von 675 Fotos
1 von 3
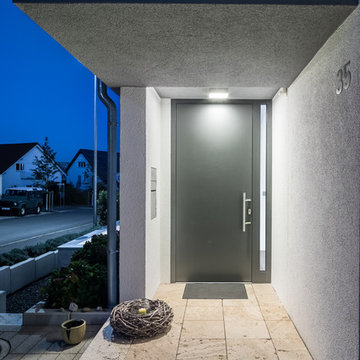
Mittelgroße Moderne Haustür mit weißer Wandfarbe, Travertin, Einzeltür, grauer Haustür und beigem Boden in Sonstige
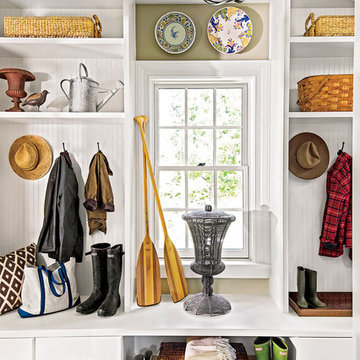
Mittelgroßer Klassischer Eingang mit Stauraum, beiger Wandfarbe, Travertin und beigem Boden in Orlando
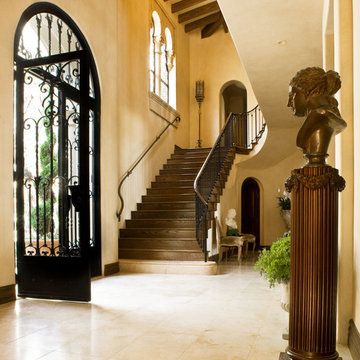
Mediterranes Foyer mit beiger Wandfarbe, Travertin, Doppeltür, schwarzer Haustür und beigem Boden in Santa Barbara
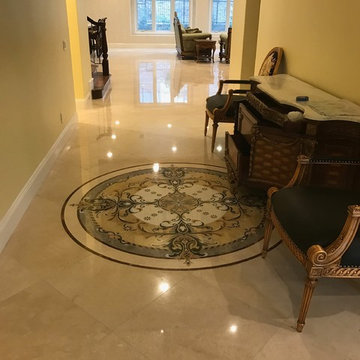
Mittelgroßer Klassischer Eingang mit Korridor, Travertin und beigem Boden in Los Angeles
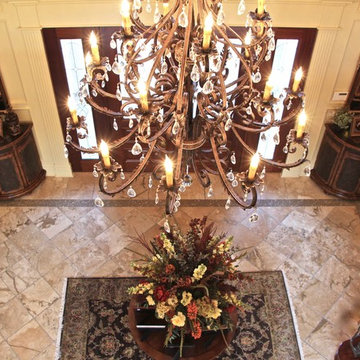
This sprawling estate is an incredible sight see!
Soaring coffered ceilings with gorgeous winding staircases set the stage for a grand entry.
We took advantage of the classical elements of this home and built our design (at the request of our amazing clients) with a heavy nod to european traditional style. Decadent silk fabrics paired with amazingly rich wall treatments bring a luxurious feeling to every room.
Heavily carved details are found on an eclectic mix of furnishings throughout the home. We incorporated some of the clients pieces from their years of collecting and traveling. Their favorite rolled arm sofa is given new life in the library once reupholstered in a cozy woven chenille.
After completing the interior, it was time to get started on the grounds!
We were so excited to design the exterior entertaining space which includes an outdoor kitchen, living and dining areas, pergola, bath and pool.
One of our favorites for sure.
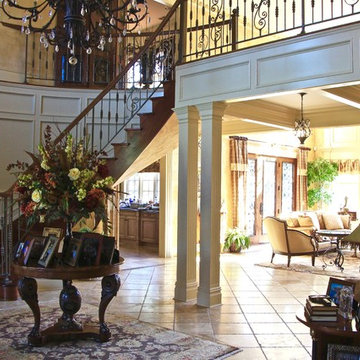
This sprawling estate is an incredible sight see!
Soaring coffered ceilings with gorgeous winding staircases set the stage for a grand entry.
We took advantage of the classical elements of this home and built our design (at the request of our amazing clients) with a heavy nod to european traditional style. Decadent silk fabrics paired with amazingly rich wall treatments bring a luxurious feeling to every room.
Heavily carved details are found on an eclectic mix of furnishings throughout the home. We incorporated some of the clients pieces from their years of collecting and traveling. Their favorite rolled arm sofa is given new life in the library once reupholstered in a cozy woven chenille.
After completing the interior, it was time to get started on the grounds!
We were so excited to design the exterior entertaining space which includes an outdoor kitchen, living and dining areas, pergola, bath and pool.
One of our favorites for sure.
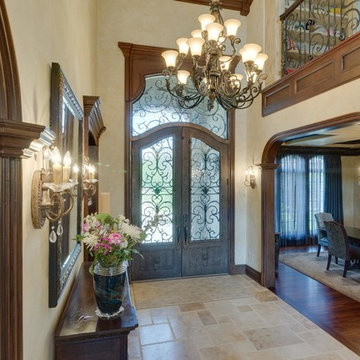
Großes Klassisches Foyer mit beiger Wandfarbe, Travertin, Doppeltür, dunkler Holzhaustür und beigem Boden in Detroit
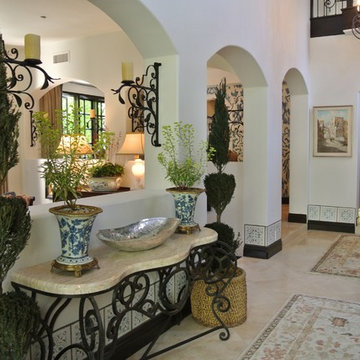
As you enter into the home you are greeted with fresh Spainish white walls in a matte finish and ebony brown doors and trim, hand painted / custom stenciled tiles above the baseboards to define the space, all original art work, custom iron candle sconces, two new oushak area rugs, a live Japanese Maple, preserved cypress trees in rustic baskets and live euphorbia in blue and white porcelain planters.
Interior Design by Leanne Michael
Photography by Gail Owens
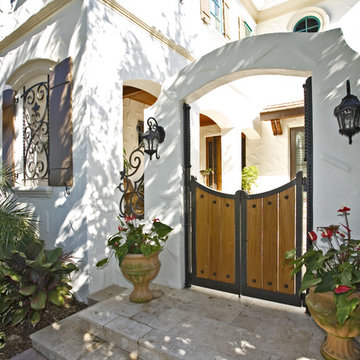
Custom wood and metal gates, rails and grillwork, and masonry arch were added to the wall. The new entry gate used wood salvaged from cut-off sections of the new trellis added to the garage. Large nail heads in the gate and details in the railing duplicate the detail on the new entry door. Photo by Frank Baptie Photography.
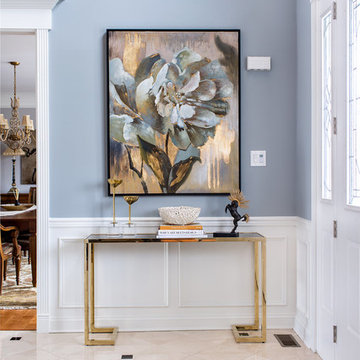
Beautiful textures and patterns make for a statement entry foyer.
Andrew Pitzer
Großes Klassisches Foyer mit blauer Wandfarbe, Travertin, Doppeltür, weißer Haustür und beigem Boden in New York
Großes Klassisches Foyer mit blauer Wandfarbe, Travertin, Doppeltür, weißer Haustür und beigem Boden in New York
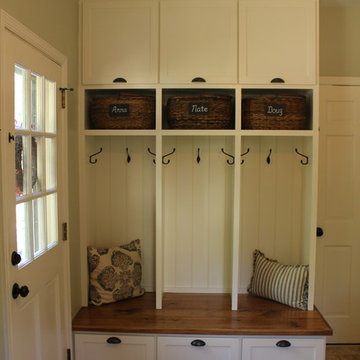
Taryn DeVincent
Kleiner Landhausstil Eingang mit Stauraum, grüner Wandfarbe, Travertin, Einzeltür, weißer Haustür und beigem Boden in Philadelphia
Kleiner Landhausstil Eingang mit Stauraum, grüner Wandfarbe, Travertin, Einzeltür, weißer Haustür und beigem Boden in Philadelphia
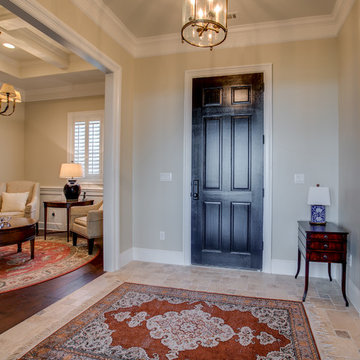
Mittelgroßes Klassisches Foyer mit beiger Wandfarbe, Travertin, Einzeltür, schwarzer Haustür und beigem Boden in Austin
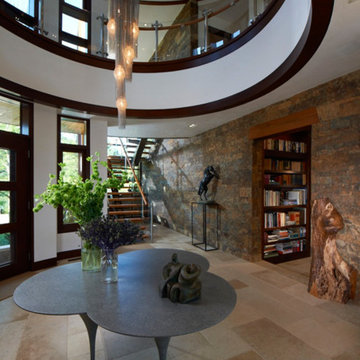
The beauty of this sunroom’s design is the flow from interior to exterior living. The header is handcrafted from the children’s tree, as well as the stair threads and other freestanding pieces in the foyer.
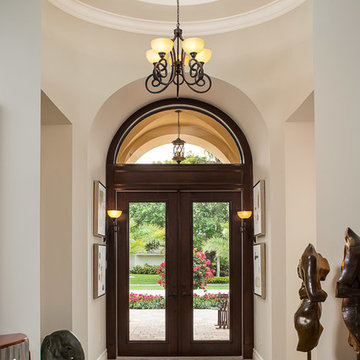
Mittelgroße Mediterrane Haustür mit Haustür aus Glas, grauer Wandfarbe, Travertin, Doppeltür und beigem Boden in Miami
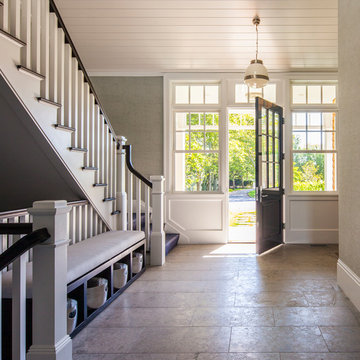
Mittelgroßes Klassisches Foyer mit beiger Wandfarbe, Travertin, Einzeltür, dunkler Holzhaustür und beigem Boden in New York
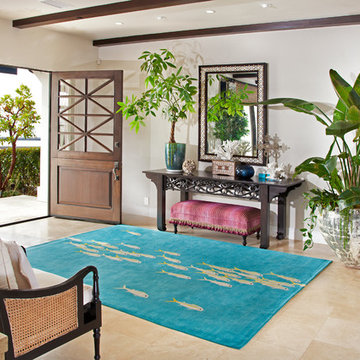
You are greeted at the front door by a school of friendly fish on the area rug that lead the way into the open plan home.
Große Maritime Haustür mit weißer Wandfarbe, Travertin, Klöntür, dunkler Holzhaustür und beigem Boden in Orange County
Große Maritime Haustür mit weißer Wandfarbe, Travertin, Klöntür, dunkler Holzhaustür und beigem Boden in Orange County

Geräumiges Maritimes Foyer mit weißer Wandfarbe, Travertin, Einzeltür, weißer Haustür und beigem Boden in New York
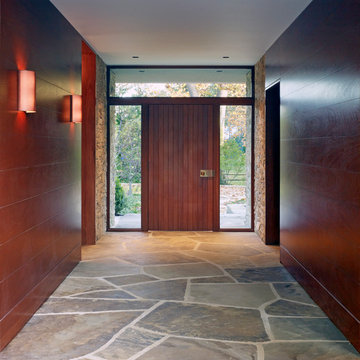
The central hall gives a view into the rear garden from the front door.
Photo: Alan Karchmer
Mittelgroßer Moderner Eingang mit Korridor, brauner Wandfarbe, Travertin, Drehtür, hellbrauner Holzhaustür und beigem Boden in Los Angeles
Mittelgroßer Moderner Eingang mit Korridor, brauner Wandfarbe, Travertin, Drehtür, hellbrauner Holzhaustür und beigem Boden in Los Angeles
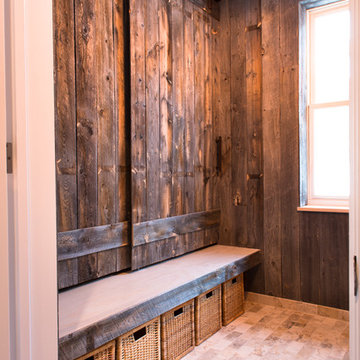
Jacob Fuerst
Mittelgroßer Uriger Eingang mit Stauraum, Travertin, brauner Wandfarbe und beigem Boden in Denver
Mittelgroßer Uriger Eingang mit Stauraum, Travertin, brauner Wandfarbe und beigem Boden in Denver
Eingang mit Travertin und beigem Boden Ideen und Design
4
