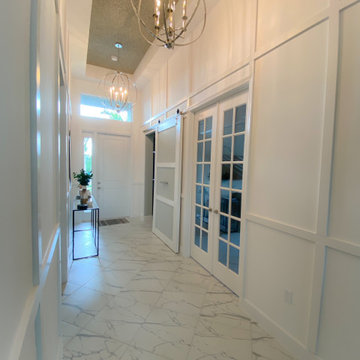Eingang mit vertäfelten Wänden Ideen und Design
Suche verfeinern:
Budget
Sortieren nach:Heute beliebt
201 – 220 von 1.089 Fotos
1 von 2
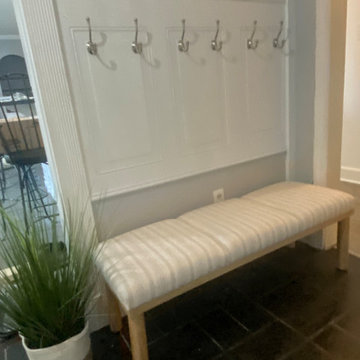
Inexpensive way to add organization and farmhouse style to your entryway. Also, adds a great place for the Holidays for those stockings :)
Landhaus Eingang mit vertäfelten Wänden in Sonstige
Landhaus Eingang mit vertäfelten Wänden in Sonstige
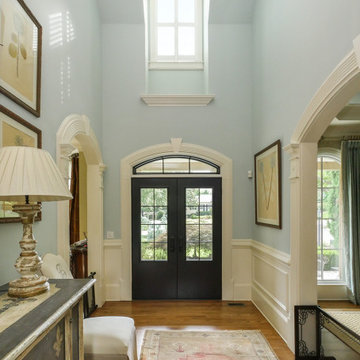
Magnificent entryway with new window we installed. This beautiful foyer with high ceilings and wainscoting looks amazing with the new white window we installed, letting lots of natural light in. We offer windows in a variety of styles and colors at Renewal by Andersen of Georgia, serving the entire state.
Find out more about replacing your home windows -- Contact Us Today! (800) 352-6581
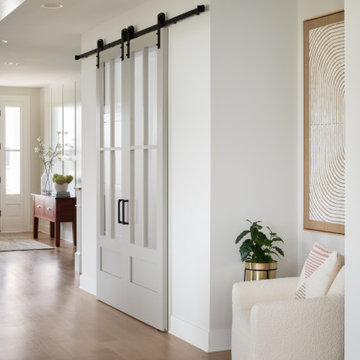
This foyer feels very serene and inviting with the light walls and live sawn white oak flooring. Custom board and batten is added to the feature wall. Tons of sunlight greets this space with the clear glass sidelights.
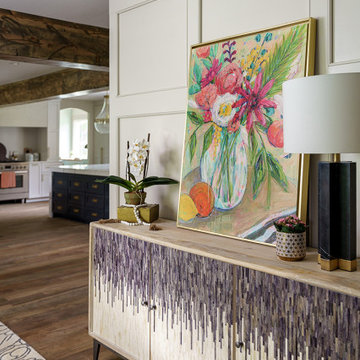
Foyer mit weißer Wandfarbe, hellem Holzboden, Einzeltür, weißer Haustür, braunem Boden und vertäfelten Wänden in Kansas City
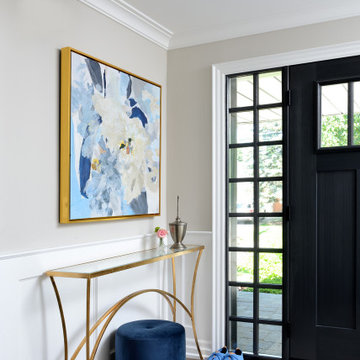
These clients were ready to turn their existing home into their dream home. They wanted to completely gut their main floor to improve the function of the space. Some walls were taken down, others moved, powder room relocated and lots of storage space added to their kitchen. The homeowner loves to bake and cook and really wanted a larger kitchen as well as a large informal dining area for lots of family gatherings. We took this project from concept to completion, right down to furnishings and accessories.
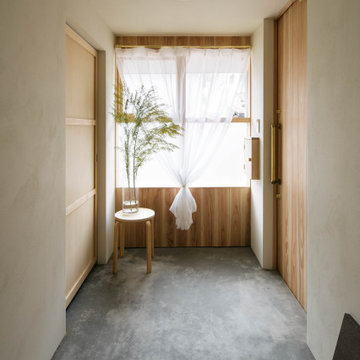
Moderner Eingang mit beiger Wandfarbe, Betonboden, grauem Boden, Holzdielendecke, vertäfelten Wänden, Korridor, Einzeltür und hellbrauner Holzhaustür in Nagoya
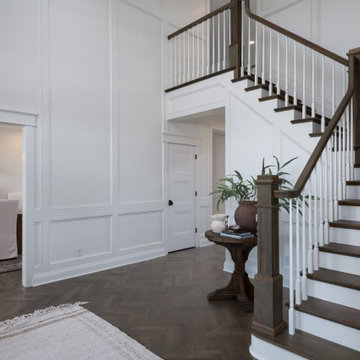
Großes Klassisches Foyer mit weißer Wandfarbe, braunem Holzboden, Einzeltür, schwarzer Haustür, braunem Boden und vertäfelten Wänden in Sonstige
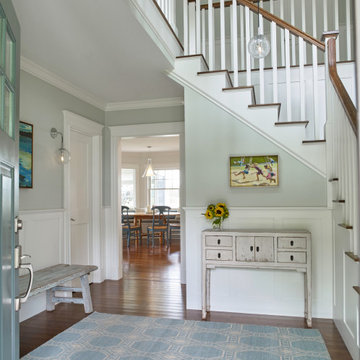
Maritimes Foyer mit grauer Wandfarbe, dunklem Holzboden, Einzeltür, blauer Haustür, braunem Boden und vertäfelten Wänden in Portland Maine
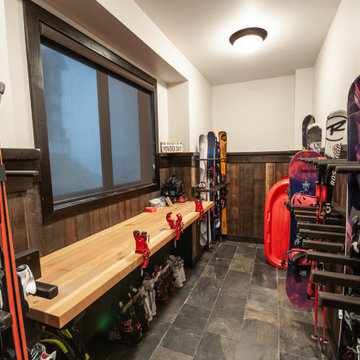
For this ski chalet located just off the run, the owners wanted a Bootroom entry that would provide function and comfort while maintaining the custom rustic look of the chalet.
This family getaway was built with entertaining and guests in mind, so the expansive Bootroom was designed with great flow to be a catch-all space essential for organization of equipment and guests. Nothing in this room is cramped –every inch of space was carefully considered during layout and the result is an ideal design. Beautiful and custom finishes elevate this space.

Life has many stages, we move in and life takes over…we may have made some updates or moved into a turn-key house either way… life takes over and suddenly we have lived in the same house for 15, 20 years… even the upgrades made over the years are tired and it is time to either do a total refresh or move on and let someone else give it their touch. This couple decided to stay and make it their forever home, and go to house for gatherings and holidays. Woodharbor Sage cabinets for Clawson Cabinets set the tone. In collaboration with Clawson Architects the nearly whole house renovation is a must see.
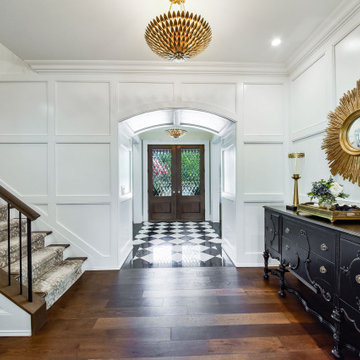
Mittelgroßes Klassisches Foyer mit weißer Wandfarbe, Marmorboden, Doppeltür, dunkler Holzhaustür, schwarzem Boden und vertäfelten Wänden in Chicago
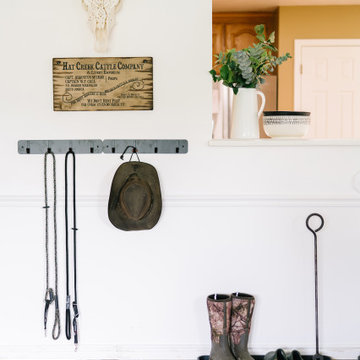
Simple details and clean layout make this back door entry functional and aesthetically pleasing.
Kleiner Mid-Century Eingang mit Stauraum, weißer Wandfarbe, braunem Holzboden, braunem Boden und vertäfelten Wänden in Salt Lake City
Kleiner Mid-Century Eingang mit Stauraum, weißer Wandfarbe, braunem Holzboden, braunem Boden und vertäfelten Wänden in Salt Lake City
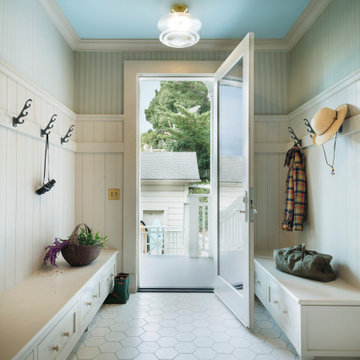
Maritimer Eingang mit grüner Wandfarbe, Einzeltür, Haustür aus Glas, weißem Boden, Holzdielenwänden, vertäfelten Wänden und Tapetenwänden in Sonstige
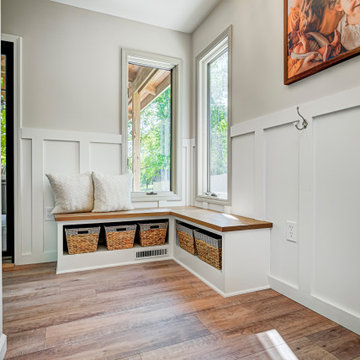
This elegant home remodel created a bright, transitional farmhouse charm, replacing the old, cramped setup with a functional, family-friendly design.
This beautifully designed mudroom was born from a clever space solution for the kitchen. Originally an office, this area became a much-needed mudroom with a new garage entrance. The elegant white and wood theme exudes sophistication, offering ample storage and delightful artwork.
---Project completed by Wendy Langston's Everything Home interior design firm, which serves Carmel, Zionsville, Fishers, Westfield, Noblesville, and Indianapolis.
For more about Everything Home, see here: https://everythinghomedesigns.com/
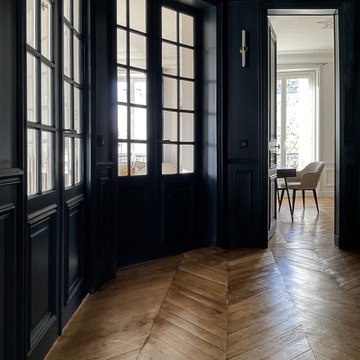
Großes Klassisches Foyer mit blauer Wandfarbe, hellem Holzboden, Doppeltür, blauer Haustür und vertäfelten Wänden in Paris
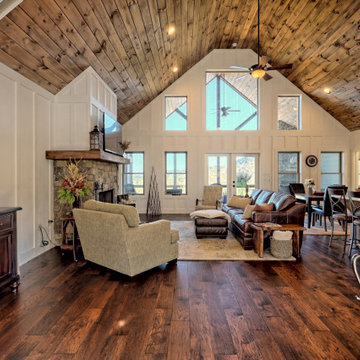
What a view! This custom-built, Craftsman style home overlooks the surrounding mountains and features board and batten and Farmhouse elements throughout.
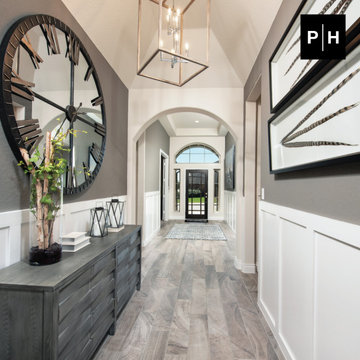
Entryway
Eingang mit Korridor, grauer Wandfarbe, hellem Holzboden, Einzeltür, schwarzer Haustür, gewölbter Decke und vertäfelten Wänden in Sonstige
Eingang mit Korridor, grauer Wandfarbe, hellem Holzboden, Einzeltür, schwarzer Haustür, gewölbter Decke und vertäfelten Wänden in Sonstige
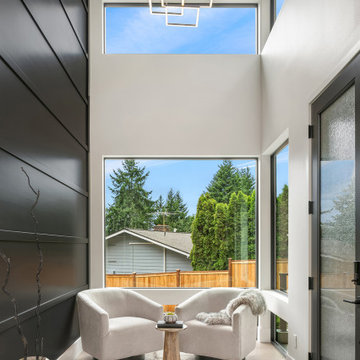
PNW Modern entry way with double height ceiling, black board & batten accent walls and large modern LED chandelier. Kirkland, WA new construction built by Enfort Homes in 2023.
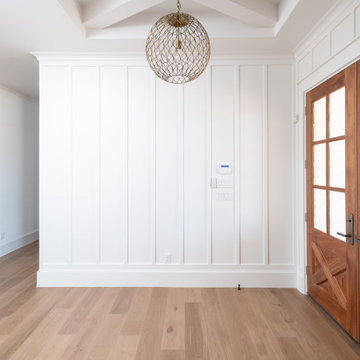
Mittelgroßes Landhaus Foyer mit weißer Wandfarbe, hellem Holzboden, Doppeltür, hellbrauner Holzhaustür, braunem Boden, freigelegten Dachbalken und vertäfelten Wänden in Dallas
Eingang mit vertäfelten Wänden Ideen und Design
11
