Eingang mit Vestibül und hellbrauner Holzhaustür Ideen und Design
Suche verfeinern:
Budget
Sortieren nach:Heute beliebt
41 – 60 von 225 Fotos
1 von 3
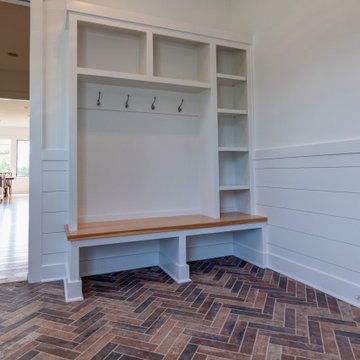
Mittelgroßer Country Eingang mit Vestibül, weißer Wandfarbe, Backsteinboden, Einzeltür, hellbrauner Holzhaustür, braunem Boden und Holzdielenwänden in Indianapolis
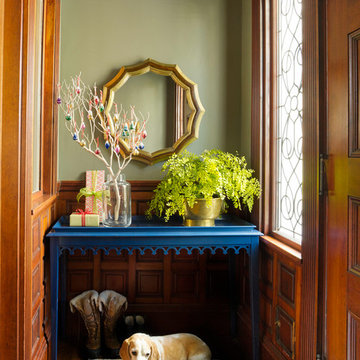
Photography: Annie Schlechter for HGTV Magazine
Stylist: Matthew Gleason
Kleiner Klassischer Eingang mit Vestibül, grüner Wandfarbe, braunem Holzboden, Einzeltür, hellbrauner Holzhaustür und braunem Boden in Boston
Kleiner Klassischer Eingang mit Vestibül, grüner Wandfarbe, braunem Holzboden, Einzeltür, hellbrauner Holzhaustür und braunem Boden in Boston
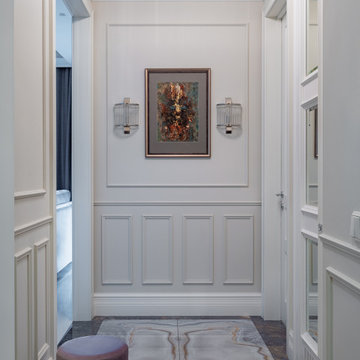
Дизайн-проект реализован Архитектором-Дизайнером Екатериной Ялалтыновой. Комплектация и декорирование - Бюро9.
Mittelgroßer Klassischer Eingang mit Vestibül, beiger Wandfarbe, Porzellan-Bodenfliesen, Einzeltür, hellbrauner Holzhaustür, blauem Boden und Wandpaneelen in Moskau
Mittelgroßer Klassischer Eingang mit Vestibül, beiger Wandfarbe, Porzellan-Bodenfliesen, Einzeltür, hellbrauner Holzhaustür, blauem Boden und Wandpaneelen in Moskau
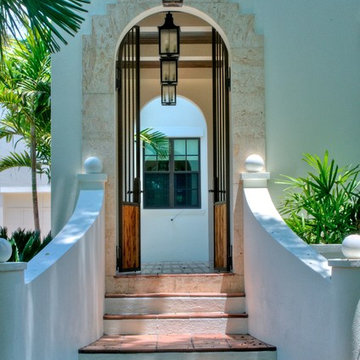
LEED-H Platinum certified. Florida WaterStar Gold certified. Energy Star and Energy Star IAP+. Florida Friendly Landscape. Photos by Matt McCorteney.
Mittelgroßer Mediterraner Eingang mit Vestibül, weißer Wandfarbe, Keramikboden, Einzeltür und hellbrauner Holzhaustür in Tampa
Mittelgroßer Mediterraner Eingang mit Vestibül, weißer Wandfarbe, Keramikboden, Einzeltür und hellbrauner Holzhaustür in Tampa
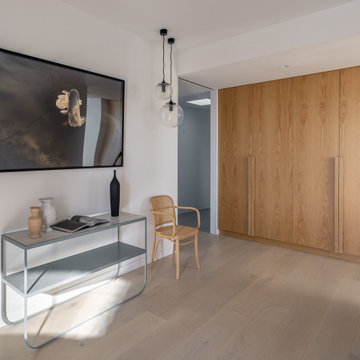
This calming vestibule welcomes the family home each time they walk through the front door.
Großer Moderner Eingang mit Vestibül, weißer Wandfarbe, hellem Holzboden und hellbrauner Holzhaustür in Sydney
Großer Moderner Eingang mit Vestibül, weißer Wandfarbe, hellem Holzboden und hellbrauner Holzhaustür in Sydney
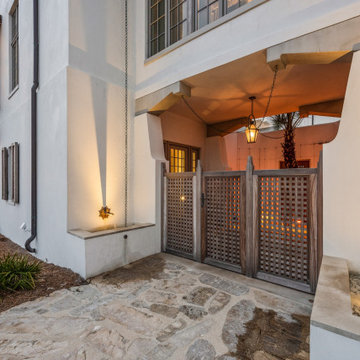
Gulf-Front Grandeur
Private Residence / Alys Beach, Florida
Architect: Khoury & Vogt Architects
Builder: Hufham Farris Construction
---
This one-of-a-kind Gulf-front residence in the New Urbanism community of Alys Beach, Florida, is truly a stunning piece of architecture matched only by its views. E. F. San Juan worked with the Alys Beach Town Planners at Khoury & Vogt Architects and the building team at Hufham Farris Construction on this challenging and fulfilling project.
We supplied character white oak interior boxed beams and stair parts. We also furnished all of the interior trim and paneling. The exterior products we created include ipe shutters, gates, fascia and soffit, handrails, and newels (balcony), ceilings, and wall paneling, as well as custom columns and arched cased openings on the balconies. In addition, we worked with our trusted partners at Loewen to provide windows and Loewen LiftSlide doors.
Challenges:
This was the homeowners’ third residence in the area for which we supplied products, and it was indeed a unique challenge. The client wanted as much of the exterior as possible to be weathered wood. This included the shutters, gates, fascia, soffit, handrails, balcony newels, massive columns, and arched openings mentioned above. The home’s Gulf-front location makes rot and weather damage genuine threats. Knowing that this home was to be built to last through the ages, we needed to select a wood species that was up for the task. It needed to not only look beautiful but also stand up to those elements over time.
Solution:
The E. F. San Juan team and the talented architects at KVA settled upon ipe (pronounced “eepay”) for this project. It is one of the only woods that will sink when placed in water (you would not want to make a boat out of ipe!). This species is also commonly known as ironwood because it is so dense, making it virtually rot-resistant, and therefore an excellent choice for the substantial pieces of millwork needed for this project.
However, ipe comes with its own challenges; its weight and density make it difficult to put through machines and glue. These factors also come into play for hinging when using ipe for a gate or door, which we did here. We used innovative joining methods to ensure that the gates and shutters had secondary and tertiary means of support with regard to the joinery. We believe the results speak for themselves!
---
Photography by Layne Lillie, courtesy of Khoury & Vogt Architects
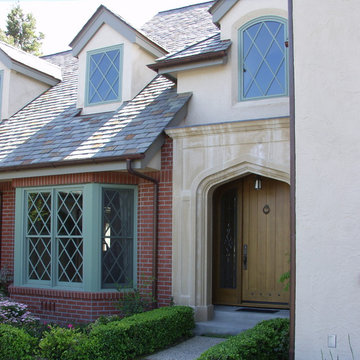
A quaint but very distinct entry for the home was framed by a hand carved limestone surround.
Kleiner Klassischer Eingang mit Vestibül, beiger Wandfarbe, Betonboden, Einzeltür und hellbrauner Holzhaustür in San Francisco
Kleiner Klassischer Eingang mit Vestibül, beiger Wandfarbe, Betonboden, Einzeltür und hellbrauner Holzhaustür in San Francisco
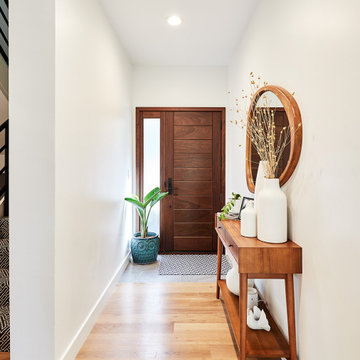
photography: Viktor Ramos
Kleiner Moderner Eingang mit Vestibül, weißer Wandfarbe, Einzeltür und hellbrauner Holzhaustür in Cincinnati
Kleiner Moderner Eingang mit Vestibül, weißer Wandfarbe, Einzeltür und hellbrauner Holzhaustür in Cincinnati
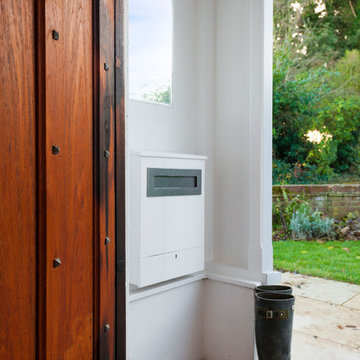
Gothic style Entrance Vestibule
Chris Kemp
Kleiner Country Eingang mit Vestibül, blauer Wandfarbe, Kalkstein, Einzeltür und hellbrauner Holzhaustür in Kent
Kleiner Country Eingang mit Vestibül, blauer Wandfarbe, Kalkstein, Einzeltür und hellbrauner Holzhaustür in Kent
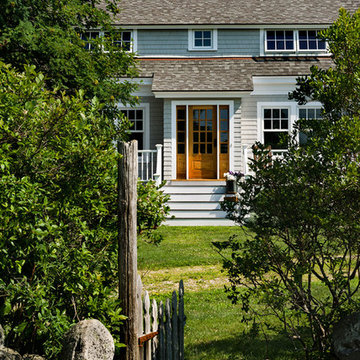
Rob Karosis, Sabrina Inc
Großer Klassischer Eingang mit Vestibül, Einzeltür und hellbrauner Holzhaustür in Boston
Großer Klassischer Eingang mit Vestibül, Einzeltür und hellbrauner Holzhaustür in Boston
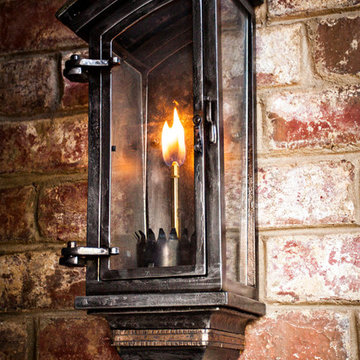
Exterior gas lanterns, by Maynard Studios. Hand forged steel and bronze with glass inserts. Photo by Rideout Photography.
Großer Klassischer Eingang mit Vestibül, Doppeltür und hellbrauner Holzhaustür in Louisville
Großer Klassischer Eingang mit Vestibül, Doppeltür und hellbrauner Holzhaustür in Louisville
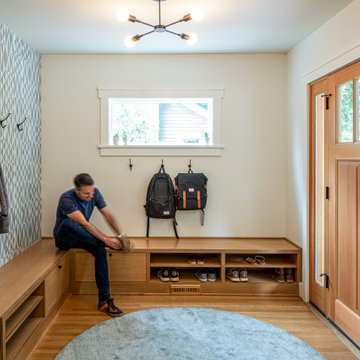
Großer Moderner Eingang mit Vestibül, weißer Wandfarbe, braunem Holzboden, Einzeltür, hellbrauner Holzhaustür und braunem Boden in Portland
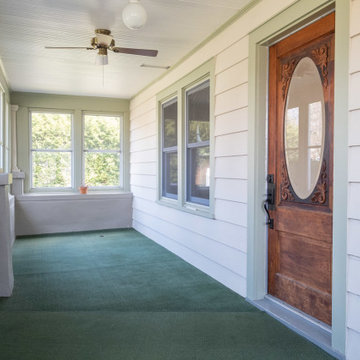
Hyde Park House
Mittelgroßer Rustikaler Eingang mit Vestibül, weißer Wandfarbe, Teppichboden, Einzeltür, hellbrauner Holzhaustür und grünem Boden
Mittelgroßer Rustikaler Eingang mit Vestibül, weißer Wandfarbe, Teppichboden, Einzeltür, hellbrauner Holzhaustür und grünem Boden
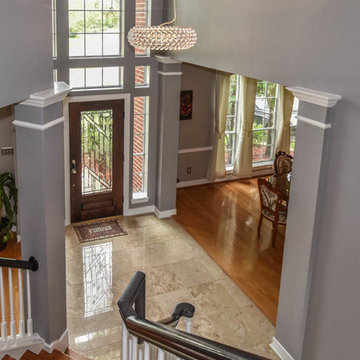
In this beautiful Houston remodel, we took on the exterior AND interior - with a new outdoor kitchen, patio cover and balcony outside and a Mid-Century Modern redesign on the inside:
"This project was really unique, not only in the extensive scope of it, but in the number of different elements needing to be coordinated with each other," says Outdoor Homescapes of Houston owner Wayne Franks. "Our entire team really rose to the challenge."
OUTSIDE
The new outdoor living space includes a 14 x 20-foot patio addition with an outdoor kitchen and balcony.
We also extended the roof over the patio between the house and the breezeway (the new section is 26 x 14 feet).
On the patio and balcony, we laid about 1,100-square foot of new hardscaping in the place of pea gravel. The new material is a gorgeous, honed-and-filled Nysa travertine tile in a Versailles pattern. We used the same tile for the new pool coping, too.
We also added French doors leading to the patio and balcony from a lower bedroom and upper game room, respectively:
The outdoor kitchen above features Southern Cream cobblestone facing and a Titanium granite countertop and raised bar.
The 8 x 12-foot, L-shaped kitchen island houses an RCS 27-inch grill, plus an RCS ice maker, lowered power burner, fridge and sink.
The outdoor ceiling is tongue-and-groove pine boards, done in the Minwax stain "Jacobean."
INSIDE
Inside, we repainted the entire house from top to bottom, including baseboards, doors, crown molding and cabinets. We also updated the lighting throughout.
"Their style before was really non-existent," says Lisha Maxey, senior designer with Outdoor Homescapes and owner of LGH Design Services in Houston.
"They did what most families do - got items when they needed them, worrying less about creating a unified style for the home."
Other than a new travertine tile floor the client had put in 6 months earlier, the space had never been updated. The drapery had been there for 15 years. And the living room had an enormous leather sectional couch that virtually filled the entire room.
In its place, we put all new, Mid-Century Modern furniture from World Market. The drapery fabric and chandelier came from High Fashion Home.
All the other new sconces and chandeliers throughout the house came from Pottery Barn and all décor accents from World Market.
The couple and their two teenaged sons got bedroom makeovers as well.
One of the sons, for instance, started with childish bunk beds and piles of books everywhere.
"We gave him a grown-up space he could enjoy well into his high school years," says Lisha.
The new bed is also from World Market.
We also updated the kitchen by removing all the old wallpaper and window blinds and adding new paint and knobs and pulls for the cabinets. (The family plans to update the backsplash later.)
The top handrail on the stairs got a coat of black paint, and we added a console table (from Kirkland's) in the downstairs hallway.
In the dining room, we painted the cabinet and mirror frames black and added new drapes, but kept the existing furniture and flooring.
"I'm just so pleased with how it turned out - especially Lisha's coordination of all the materials and finishes," says Wayne. "But as a full-service outdoor design team, this is what we do, and our all our great reviews are telling us we're doing it well."
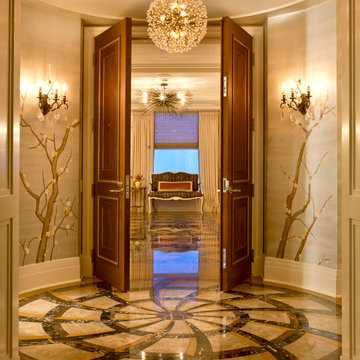
Hand painted wallpapers, glossy patterned floors and double doors lead from the elevator gallery in this posh penthouse.
Summer Thornton Design, Inc.
Photo By Nick Johnson

This lakefront diamond in the rough lot was waiting to be discovered by someone with a modern naturalistic vision and passion. Maintaining an eco-friendly, and sustainable build was at the top of the client priority list. Designed and situated to benefit from passive and active solar as well as through breezes from the lake, this indoor/outdoor living space truly establishes a symbiotic relationship with its natural surroundings. The pie-shaped lot provided significant challenges with a street width of 50ft, a steep shoreline buffer of 50ft, as well as a powerline easement reducing the buildable area. The client desired a smaller home of approximately 2500sf that juxtaposed modern lines with the free form of the natural setting. The 250ft of lakefront afforded 180-degree views which guided the design to maximize this vantage point while supporting the adjacent environment through preservation of heritage trees. Prior to construction the shoreline buffer had been rewilded with wildflowers, perennials, utilization of clover and meadow grasses to support healthy animal and insect re-population. The inclusion of solar panels as well as hydroponic heated floors and wood stove supported the owner’s desire to be self-sufficient. Core ten steel was selected as the predominant material to allow it to “rust” as it weathers thus blending into the natural environment.
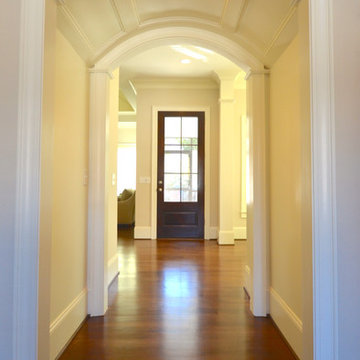
THIS WAS A PLAN DESIGN ONLY PROJECT. The Gregg Park is one of our favorite plans. At 3,165 heated square feet, the open living, soaring ceilings and a light airy feel of The Gregg Park makes this home formal when it needs to be, yet cozy and quaint for everyday living.
A chic European design with everything you could ask for in an upscale home.
Rooms on the first floor include the Two Story Foyer with landing staircase off of the arched doorway Foyer Vestibule, a Formal Dining Room, a Transitional Room off of the Foyer with a full bath, The Butler's Pantry can be seen from the Foyer, Laundry Room is tucked away near the garage door. The cathedral Great Room and Kitchen are off of the "Dog Trot" designed hallway that leads to the generous vaulted screened porch at the rear of the home, with an Informal Dining Room adjacent to the Kitchen and Great Room.
The Master Suite is privately nestled in the corner of the house, with easy access to the Kitchen and Great Room, yet hidden enough for privacy. The Master Bathroom is luxurious and contains all of the appointments that are expected in a fine home.
The second floor is equally positioned well for privacy and comfort with two bedroom suites with private and semi-private baths, and a large Bonus Room.
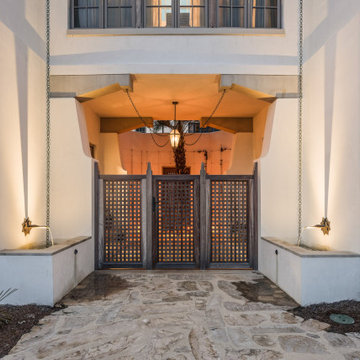
Gulf-Front Grandeur
Private Residence / Alys Beach, Florida
Architect: Khoury & Vogt Architects
Builder: Hufham Farris Construction
---
This one-of-a-kind Gulf-front residence in the New Urbanism community of Alys Beach, Florida, is truly a stunning piece of architecture matched only by its views. E. F. San Juan worked with the Alys Beach Town Planners at Khoury & Vogt Architects and the building team at Hufham Farris Construction on this challenging and fulfilling project.
We supplied character white oak interior boxed beams and stair parts. We also furnished all of the interior trim and paneling. The exterior products we created include ipe shutters, gates, fascia and soffit, handrails, and newels (balcony), ceilings, and wall paneling, as well as custom columns and arched cased openings on the balconies. In addition, we worked with our trusted partners at Loewen to provide windows and Loewen LiftSlide doors.
Challenges:
This was the homeowners’ third residence in the area for which we supplied products, and it was indeed a unique challenge. The client wanted as much of the exterior as possible to be weathered wood. This included the shutters, gates, fascia, soffit, handrails, balcony newels, massive columns, and arched openings mentioned above. The home’s Gulf-front location makes rot and weather damage genuine threats. Knowing that this home was to be built to last through the ages, we needed to select a wood species that was up for the task. It needed to not only look beautiful but also stand up to those elements over time.
Solution:
The E. F. San Juan team and the talented architects at KVA settled upon ipe (pronounced “eepay”) for this project. It is one of the only woods that will sink when placed in water (you would not want to make a boat out of ipe!). This species is also commonly known as ironwood because it is so dense, making it virtually rot-resistant, and therefore an excellent choice for the substantial pieces of millwork needed for this project.
However, ipe comes with its own challenges; its weight and density make it difficult to put through machines and glue. These factors also come into play for hinging when using ipe for a gate or door, which we did here. We used innovative joining methods to ensure that the gates and shutters had secondary and tertiary means of support with regard to the joinery. We believe the results speak for themselves!
---
Photography by Layne Lillie, courtesy of Khoury & Vogt Architects
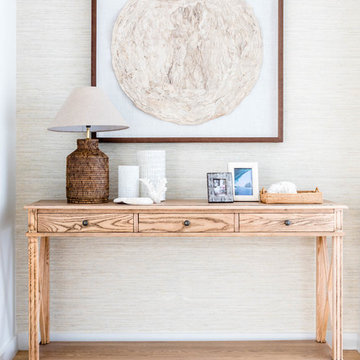
A small entry wall to this modern beach apartment was wallpapered with grasscloth. In front sits a elm console table, Burmese handwoven lamp, a framed handcrafted papered sculpture and styled with various bone, rattan, coral and glass decorator items. Photography by Hannah Puechmarin
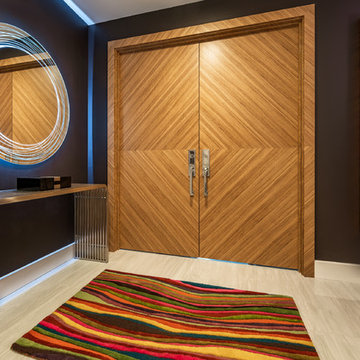
Mittelgroßer Moderner Eingang mit Vestibül, schwarzer Wandfarbe, Porzellan-Bodenfliesen, Doppeltür, hellbrauner Holzhaustür und grauem Boden in Miami
Eingang mit Vestibül und hellbrauner Holzhaustür Ideen und Design
3