Eingang mit Vestibül und Schieferboden Ideen und Design
Suche verfeinern:
Budget
Sortieren nach:Heute beliebt
1 – 20 von 94 Fotos
1 von 3
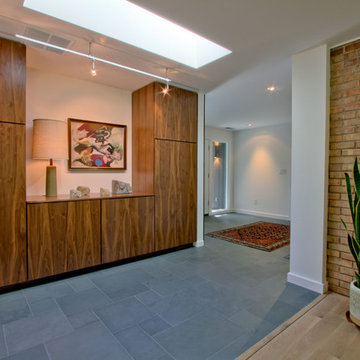
The entry hall and gallery feature slate floors in a multi-format pattern, with Spectralock epoxy grout. The tall walnut storage cabinets include coat rods. A large skylight brings in lots of natural light, with a Tech Monorail for accent. Photo by Christopher Wright, CR
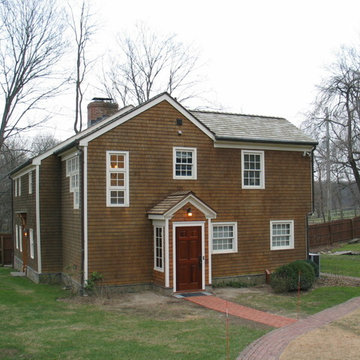
New Entry Porch and Screened Rear Porch additions to historic 1738 home in Bedford, New York. The house is located on a busy dirt road, and the owner wanted to add porches to keep the dust out. The original front door is no longer used, so we rearranged a stair and bathroom to create space for a new side entry door. We also added a three-season screened porch on the rear of the house off the kitchen.
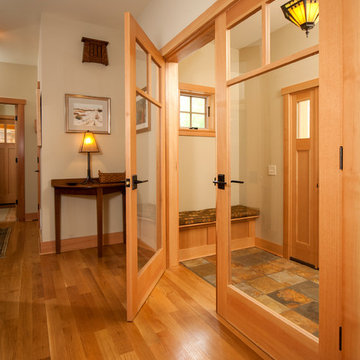
Mittelgroßer Uriger Eingang mit Vestibül, beiger Wandfarbe, Schieferboden, Einzeltür und heller Holzhaustür in New York
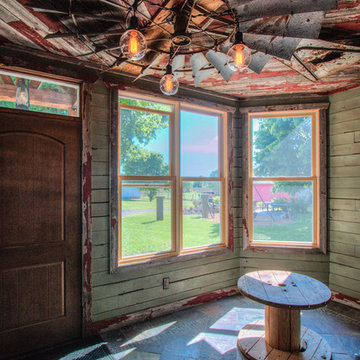
Photography by Kayser Photography of Lake Geneva Wi
Kleiner Rustikaler Eingang mit Vestibül, grüner Wandfarbe, Schieferboden und brauner Haustür in Milwaukee
Kleiner Rustikaler Eingang mit Vestibül, grüner Wandfarbe, Schieferboden und brauner Haustür in Milwaukee
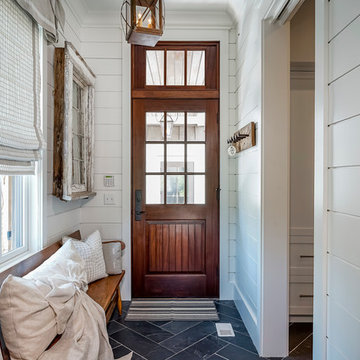
Photo: Tom Jenkins
TomJenkinsksFilms.com
Country Eingang mit Vestibül, weißer Wandfarbe, Schieferboden, Einzeltür und dunkler Holzhaustür in Atlanta
Country Eingang mit Vestibül, weißer Wandfarbe, Schieferboden, Einzeltür und dunkler Holzhaustür in Atlanta

Our Clients came to us with a desire to renovate their home built in 1997, suburban home in Bucks County, Pennsylvania. The owners wished to create some individuality and transform the exterior side entry point of their home with timeless inspired character and purpose to match their lifestyle. One of the challenges during the preliminary phase of the project was to create a design solution that transformed the side entry of the home, while remaining architecturally proportionate to the existing structure.

Großer Klassischer Eingang mit Vestibül, beiger Wandfarbe, Schieferboden, schwarzem Boden, freigelegten Dachbalken und Holzdielenwänden in Sonstige
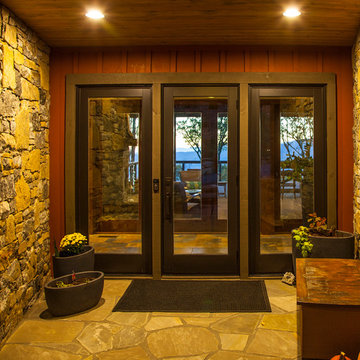
This new mountain-contemporary home was designed and built in the private club of Balsam Mountain Preserve, just outside of Asheville, NC. The homeowners wanted a contemporary styled residence that felt at home in the NC mountains.
Rising above the stone base that connects the house to the earth is cedar board and batten siding, Timber corners and entrance porch add a sturdy mountain posture to the overall aesthetic. The top is finished with mono pitched roofs to create dramatic lines and reinforce the contemporary feel.
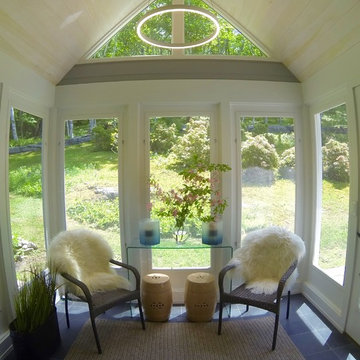
Modern Entry country home
Kleiner Moderner Eingang mit Vestibül, grauer Wandfarbe, Schieferboden und schwarzem Boden in New York
Kleiner Moderner Eingang mit Vestibül, grauer Wandfarbe, Schieferboden und schwarzem Boden in New York
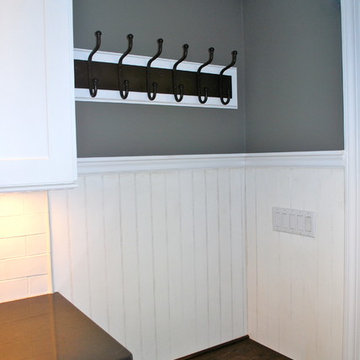
Coastal Mudroom
Kleiner Klassischer Eingang mit Vestibül, grauer Wandfarbe, Schieferboden, Einzeltür und Haustür aus Glas in New York
Kleiner Klassischer Eingang mit Vestibül, grauer Wandfarbe, Schieferboden, Einzeltür und Haustür aus Glas in New York

Mittelgroßer Klassischer Eingang mit Vestibül, blauer Wandfarbe, Schieferboden, Einzeltür, blauer Haustür, grauem Boden, Holzdielendecke und Holzdielenwänden in Portland Maine
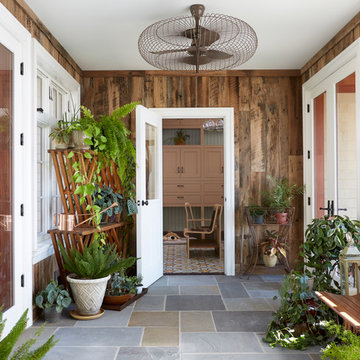
Connection from House to Garage.
Photos by Laura Moss
Mittelgroßer Country Eingang mit Einzeltür, weißer Haustür, Vestibül, Schieferboden und buntem Boden in New York
Mittelgroßer Country Eingang mit Einzeltür, weißer Haustür, Vestibül, Schieferboden und buntem Boden in New York
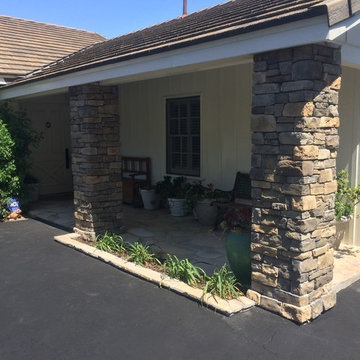
We completely redid the entry of this vintage Ranch style by removing the original brick and resurfacing the front entry and planters with flagstone pavers. Then rewraping the colums to provide weight and accent to the support posts.
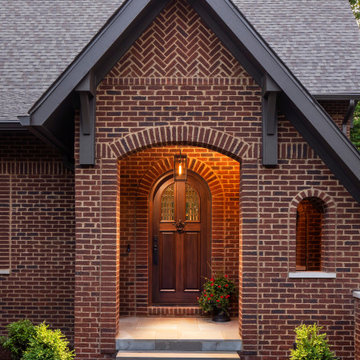
This home's exterior embraces the Tudor-style aesthetic with the use of variations in brick layout. The result is eye-catching pattern changes and beautiful arched openings. This custom home was designed and built by Meadowlark Design+Build in Ann Arbor, Michigan. Photography by Joshua Caldwell.
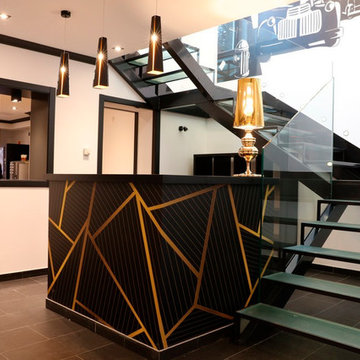
Kleiner Moderner Eingang mit Vestibül, weißer Wandfarbe, Schieferboden, Einzeltür, grauer Haustür und schwarzem Boden in Sonstige
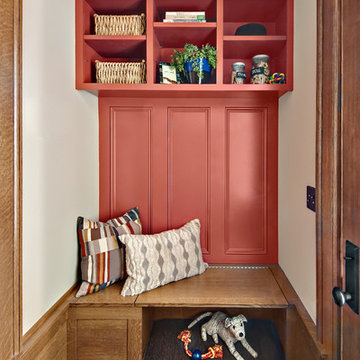
Our colorful and custom designed cabinetry is the focal point of this quaint back-entry mudroom in a historic home in Minneapolis. In the beginning our clients requested a mudroom that had a bench, storage, and that would possibly have a door that would shut so that their dog could stay in the room while they were running errands. When we showed them our plan to not only have a bench, but make it a useful flip-top with dog food in the left and a dog bed on the right they were incredibly excited. Why not make the most out of a custom piece of cabinetry?
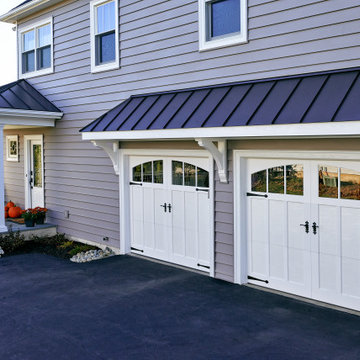
Our Clients came to us with a desire to renovate their home built in 1997, suburban home in Bucks County, Pennsylvania. The owners wished to create some individuality and transform the exterior side entry point of their home with timeless inspired character and purpose to match their lifestyle. One of the challenges during the preliminary phase of the project was to create a design solution that transformed the side entry of the home, while remaining architecturally proportionate to the existing structure.
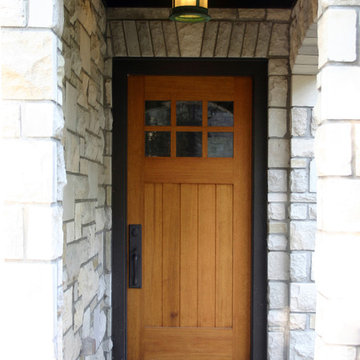
Located in a neighborhood of older homes, this stone Tudor Cottage is located on a triangular lot at the point of convergence of two tree lined streets. A new garage and addition to the west of the existing house have been shaped and proportioned to conform to the existing home, with its large chimneys and dormered roof.
A new three car garage has been designed with an additional large storage and expansion area above, which may be used for future living/play space. Stained cedar garage doors emulate the feel of an older carriage house.
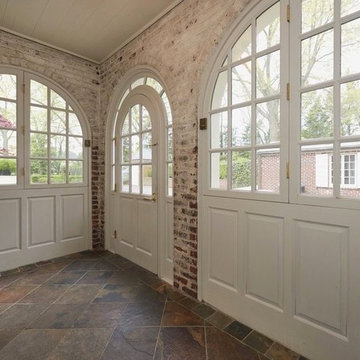
An incredible English Estate with old world charm and unique architecture,
A new home for our existing clients, their second project with us.
We happily took on the challenge of transitioning the furniture from their current home into this more than double square foot beauty!
Elegant arched doorways lead you from room to room....
We were in awe with the original detailing of the woodwork, exposed brick and wide planked ebony floors.
Simple elegance and traditional elements drove the design.
Quality textiles and finishes are used throughout out the home.
Warm hues of reds, tans and browns are regal and stately.
Luxury living for sure.
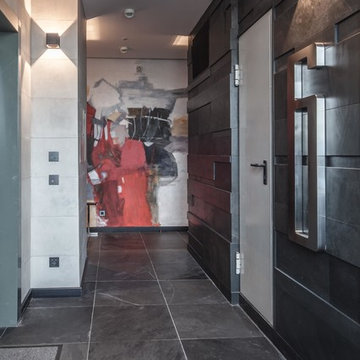
Лифтовой холл в ЖК "Тверской", с одной квартирой на этаже является главной входной зоной в квартиру, поэтому к его оформлению был особый подход. Используются каменные мраморные слэбы и произведение современного искусства.
Eingang mit Vestibül und Schieferboden Ideen und Design
1