Eingang mit weißer Wandfarbe Ideen und Design
Suche verfeinern:
Budget
Sortieren nach:Heute beliebt
81 – 100 von 42.296 Fotos
1 von 2
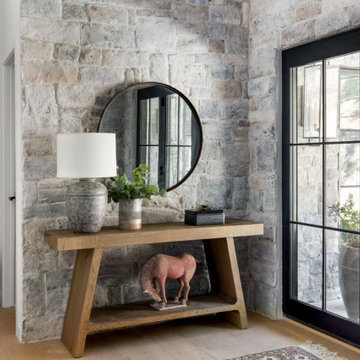
We planned a thoughtful redesign of this beautiful home while retaining many of the existing features. We wanted this house to feel the immediacy of its environment. So we carried the exterior front entry style into the interiors, too, as a way to bring the beautiful outdoors in. In addition, we added patios to all the bedrooms to make them feel much bigger. Luckily for us, our temperate California climate makes it possible for the patios to be used consistently throughout the year.
The original kitchen design did not have exposed beams, but we decided to replicate the motif of the 30" living room beams in the kitchen as well, making it one of our favorite details of the house. To make the kitchen more functional, we added a second island allowing us to separate kitchen tasks. The sink island works as a food prep area, and the bar island is for mail, crafts, and quick snacks.
We designed the primary bedroom as a relaxation sanctuary – something we highly recommend to all parents. It features some of our favorite things: a cognac leather reading chair next to a fireplace, Scottish plaid fabrics, a vegetable dye rug, art from our favorite cities, and goofy portraits of the kids.
---
Project designed by Courtney Thomas Design in La Cañada. Serving Pasadena, Glendale, Monrovia, San Marino, Sierra Madre, South Pasadena, and Altadena.
For more about Courtney Thomas Design, see here: https://www.courtneythomasdesign.com/
To learn more about this project, see here:
https://www.courtneythomasdesign.com/portfolio/functional-ranch-house-design/

Mittelgroßer Klassischer Eingang mit Stauraum, weißer Wandfarbe, Porzellan-Bodenfliesen, Einzeltür, weißer Haustür, grauem Boden und Holzdielenwänden in Minneapolis
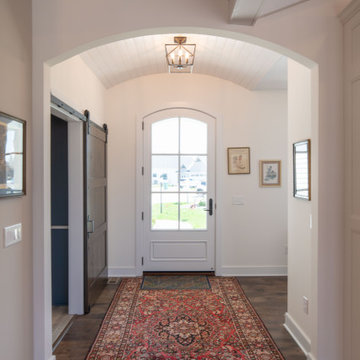
Country Foyer mit weißer Wandfarbe, Einzeltür, weißer Haustür, braunem Boden und Holzdielendecke in Kolumbus
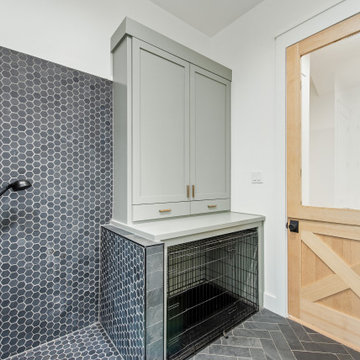
Mittelgroßer Skandinavischer Eingang mit Stauraum, weißer Wandfarbe, Vinylboden, Klöntür und heller Holzhaustür in Dallas

Mittelgroßes Modernes Foyer mit weißer Wandfarbe, hellem Holzboden, Einzeltür, beigem Boden und Haustür aus Glas in Sonstige

Прихожая с банкеткой и системой хранения.
Mittelgroße Moderne Haustür mit weißer Wandfarbe, Porzellan-Bodenfliesen, Einzeltür, beigem Boden und eingelassener Decke in Sankt Petersburg
Mittelgroße Moderne Haustür mit weißer Wandfarbe, Porzellan-Bodenfliesen, Einzeltür, beigem Boden und eingelassener Decke in Sankt Petersburg

Mittelgroßer Maritimer Eingang mit Korridor, weißer Wandfarbe, braunem Holzboden, Einzeltür und grauem Boden in Brisbane

Bench add a playful and utilitarian finish to mud room. Walnut cabinets and LED strip lighting. Porcelain tile floor.
Mittelgroßes Mid-Century Foyer mit weißer Wandfarbe, braunem Holzboden, Einzeltür, heller Holzhaustür und gewölbter Decke in Seattle
Mittelgroßes Mid-Century Foyer mit weißer Wandfarbe, braunem Holzboden, Einzeltür, heller Holzhaustür und gewölbter Decke in Seattle

Mittelgroßer Klassischer Eingang mit Stauraum, weißer Wandfarbe, Porzellan-Bodenfliesen, Einzeltür, blauer Haustür und buntem Boden in Denver
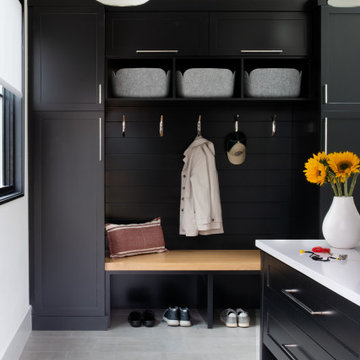
Mudroom
Klassischer Eingang mit Stauraum, weißer Wandfarbe, Porzellan-Bodenfliesen, Einzeltür, schwarzer Haustür, grauem Boden und Holzdielenwänden in Washington, D.C.
Klassischer Eingang mit Stauraum, weißer Wandfarbe, Porzellan-Bodenfliesen, Einzeltür, schwarzer Haustür, grauem Boden und Holzdielenwänden in Washington, D.C.
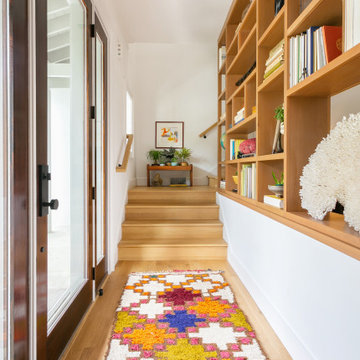
Kleiner Klassischer Eingang mit Korridor, weißer Wandfarbe, hellem Holzboden, Einzeltür und dunkler Holzhaustür in Charleston
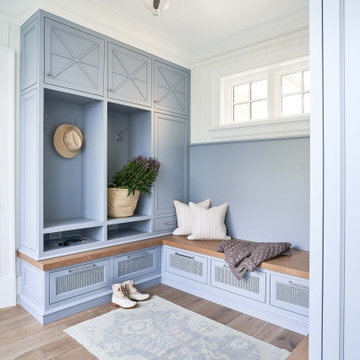
Maritimer Eingang mit Stauraum, weißer Wandfarbe und braunem Holzboden in Charlotte
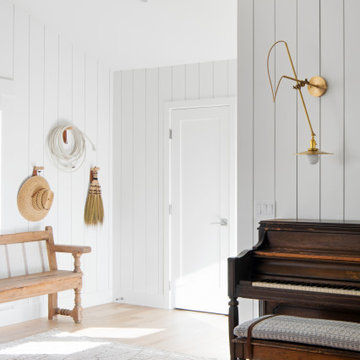
Location: Santa Ynez, CA // Type: Remodel & New Construction // Architect: Salt Architect // Designer: Rita Chan Interiors // Lanscape: Bosky // #RanchoRefugioSY
---
Featured in Sunset, Domino, Remodelista, Modern Luxury Interiors

Cedar Cove Modern benefits from its integration into the landscape. The house is set back from Lake Webster to preserve an existing stand of broadleaf trees that filter the low western sun that sets over the lake. Its split-level design follows the gentle grade of the surrounding slope. The L-shape of the house forms a protected garden entryway in the area of the house facing away from the lake while a two-story stone wall marks the entry and continues through the width of the house, leading the eye to a rear terrace. This terrace has a spectacular view aided by the structure’s smart positioning in relationship to Lake Webster.
The interior spaces are also organized to prioritize views of the lake. The living room looks out over the stone terrace at the rear of the house. The bisecting stone wall forms the fireplace in the living room and visually separates the two-story bedroom wing from the active spaces of the house. The screen porch, a staple of our modern house designs, flanks the terrace. Viewed from the lake, the house accentuates the contours of the land, while the clerestory window above the living room emits a soft glow through the canopy of preserved trees.
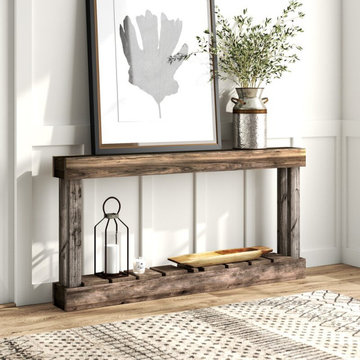
Entrance console decor and furnishing, mirror, bench, botanicals, light fixture, wall decor, modern farmhouse.
Mittelgroßes Landhaus Foyer mit weißer Wandfarbe, Porzellan-Bodenfliesen, Einzeltür, dunkler Holzhaustür und weißem Boden in Sonstige
Mittelgroßes Landhaus Foyer mit weißer Wandfarbe, Porzellan-Bodenfliesen, Einzeltür, dunkler Holzhaustür und weißem Boden in Sonstige

Großer Eingang mit Korridor, weißer Wandfarbe, hellem Holzboden, Einzeltür, schwarzer Haustür, beigem Boden, Deckengestaltungen und Wandpaneelen in Phoenix

With side access, the new laundry doubles as a mudroom for coats and bags.
Mittelgroßer Moderner Eingang mit weißer Wandfarbe, Betonboden und grauem Boden in Sydney
Mittelgroßer Moderner Eingang mit weißer Wandfarbe, Betonboden und grauem Boden in Sydney

Midcentury Modern inspired new build home. Color, texture, pattern, interesting roof lines, wood, light!
Kleiner Mid-Century Eingang mit Stauraum, weißer Wandfarbe, hellem Holzboden, Doppeltür, dunkler Holzhaustür und braunem Boden in Detroit
Kleiner Mid-Century Eingang mit Stauraum, weißer Wandfarbe, hellem Holzboden, Doppeltür, dunkler Holzhaustür und braunem Boden in Detroit
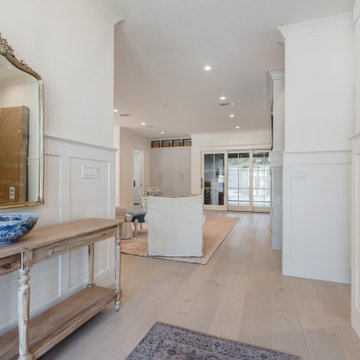
Country Haustür mit weißer Wandfarbe, hellem Holzboden, Doppeltür, schwarzer Haustür, beigem Boden und Wandpaneelen in Dallas
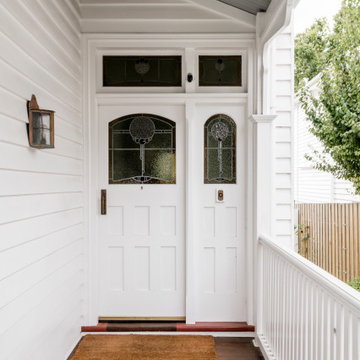
The entry to this home is a heritage front door with patterned glass. A covered deck/verandah leads up to the white door with railing.
Mittelgroße Haustür mit weißer Wandfarbe, braunem Holzboden, Einzeltür, weißer Haustür, braunem Boden und Wandpaneelen in Geelong
Mittelgroße Haustür mit weißer Wandfarbe, braunem Holzboden, Einzeltür, weißer Haustür, braunem Boden und Wandpaneelen in Geelong
Eingang mit weißer Wandfarbe Ideen und Design
5