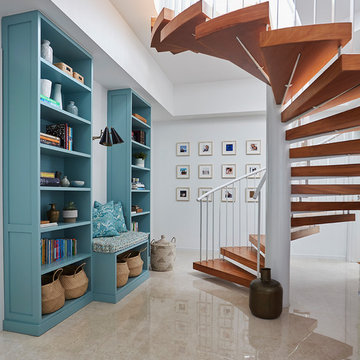Eingang mit weißer Wandfarbe und beigem Boden Ideen und Design
Suche verfeinern:
Budget
Sortieren nach:Heute beliebt
101 – 120 von 4.623 Fotos
1 von 3
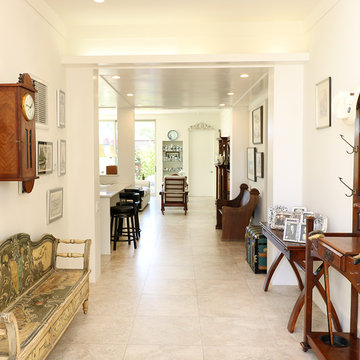
Mittelgroßes Klassisches Foyer mit weißer Wandfarbe, Kalkstein und beigem Boden in Orange County
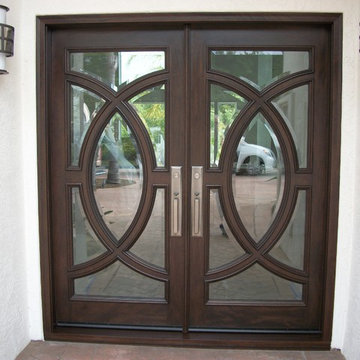
Mittelgroße Klassische Haustür mit weißer Wandfarbe, Travertin, Doppeltür, dunkler Holzhaustür und beigem Boden in San Diego

Großes Mediterranes Foyer mit weißer Wandfarbe, Doppeltür, Travertin, hellbrauner Holzhaustür und beigem Boden in San Francisco
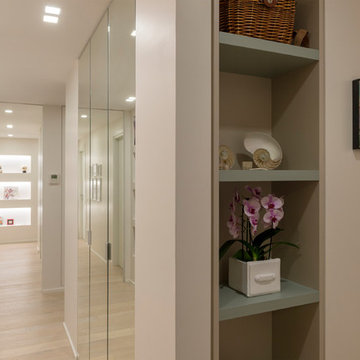
Zona d'ingresso con un capiente guardaroba chiuso con ante a specchio
Foto Giulio d'Adamo
Mittelgroßer Moderner Eingang mit weißer Wandfarbe, hellem Holzboden und beigem Boden in Rom
Mittelgroßer Moderner Eingang mit weißer Wandfarbe, hellem Holzboden und beigem Boden in Rom
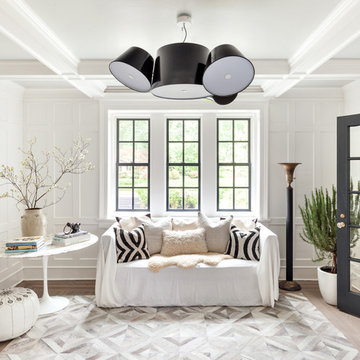
Reagan Wood
Klassisches Foyer mit weißer Wandfarbe, hellem Holzboden und beigem Boden in New York
Klassisches Foyer mit weißer Wandfarbe, hellem Holzboden und beigem Boden in New York
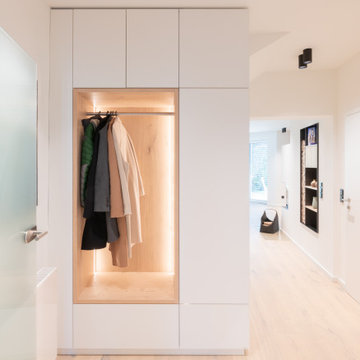
Mittelgroßes Nordisches Foyer mit weißer Wandfarbe, hellem Holzboden und beigem Boden in Sonstige

Großes Maritimes Foyer mit weißer Wandfarbe, hellem Holzboden, beigem Boden, gewölbter Decke und Holzdielenwänden in Sonstige
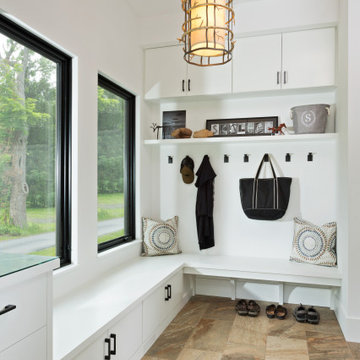
Mittelgroßer Moderner Eingang mit Stauraum, weißer Wandfarbe, Porzellan-Bodenfliesen und beigem Boden in New York

This brownstone, located in Harlem, consists of five stories which had been duplexed to create a two story rental unit and a 3 story home for the owners. The owner hired us to do a modern renovation of their home and rear garden. The garden was under utilized, barely visible from the interior and could only be accessed via a small steel stair at the rear of the second floor. We enlarged the owner’s home to include the rear third of the floor below which had walk out access to the garden. The additional square footage became a new family room connected to the living room and kitchen on the floor above via a double height space and a new sculptural stair. The rear facade was completely restructured to allow us to install a wall to wall two story window and door system within the new double height space creating a connection not only between the two floors but with the outside. The garden itself was terraced into two levels, the bottom level of which is directly accessed from the new family room space, the upper level accessed via a few stone clad steps. The upper level of the garden features a playful interplay of stone pavers with wood decking adjacent to a large seating area and a new planting bed. Wet bar cabinetry at the family room level is mirrored by an outside cabinetry/grill configuration as another way to visually tie inside to out. The second floor features the dining room, kitchen and living room in a large open space. Wall to wall builtins from the front to the rear transition from storage to dining display to kitchen; ending at an open shelf display with a fireplace feature in the base. The third floor serves as the children’s floor with two bedrooms and two ensuite baths. The fourth floor is a master suite with a large bedroom and a large bathroom bridged by a walnut clad hall that conceals a closet system and features a built in desk. The master bath consists of a tiled partition wall dividing the space to create a large walkthrough shower for two on one side and showcasing a free standing tub on the other. The house is full of custom modern details such as the recessed, lit handrail at the house’s main stair, floor to ceiling glass partitions separating the halls from the stairs and a whimsical builtin bench in the entry.
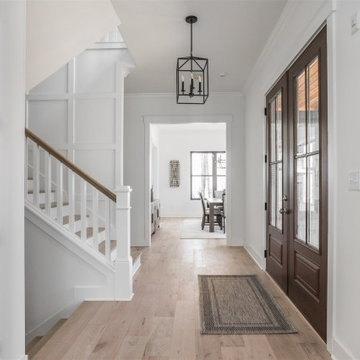
Großer Landhaus Eingang mit Korridor, weißer Wandfarbe, braunem Holzboden, Doppeltür, hellbrauner Holzhaustür und beigem Boden in Indianapolis
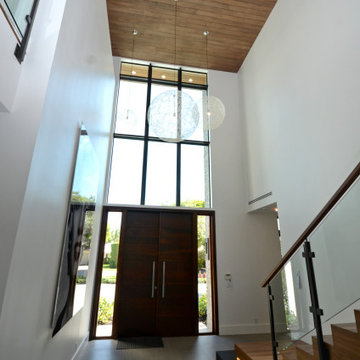
Große Moderne Haustür mit weißer Wandfarbe, Keramikboden, Doppeltür, dunkler Holzhaustür und beigem Boden in Miami

Große Moderne Haustür mit weißer Wandfarbe, hellem Holzboden, Doppeltür, Haustür aus Glas und beigem Boden in Dallas
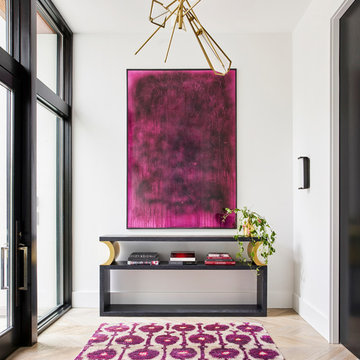
Mike Schwartz Photography
Moderner Eingang mit weißer Wandfarbe, hellem Holzboden, Einzeltür, Haustür aus Glas und beigem Boden in Chicago
Moderner Eingang mit weißer Wandfarbe, hellem Holzboden, Einzeltür, Haustür aus Glas und beigem Boden in Chicago
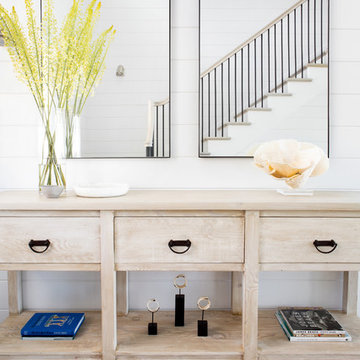
Architectural advisement, Interior Design, Custom Furniture Design & Art Curation by Chango & Co.
Photography by Sarah Elliott
See the feature in Domino Magazine
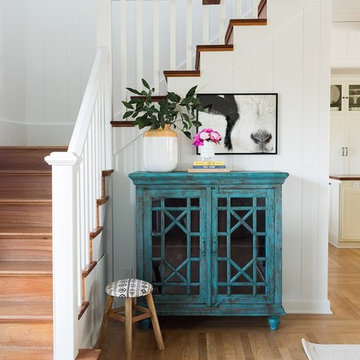
Landhausstil Foyer mit weißer Wandfarbe, hellem Holzboden und beigem Boden in Sacramento
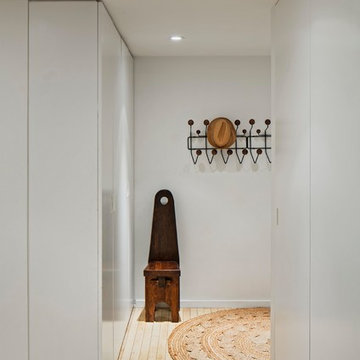
We produced clean, uncluttered storage for the entry foyer.
Photo - Eduard Hueber
Kleiner Moderner Eingang mit weißer Wandfarbe, hellem Holzboden und beigem Boden in New York
Kleiner Moderner Eingang mit weißer Wandfarbe, hellem Holzboden und beigem Boden in New York
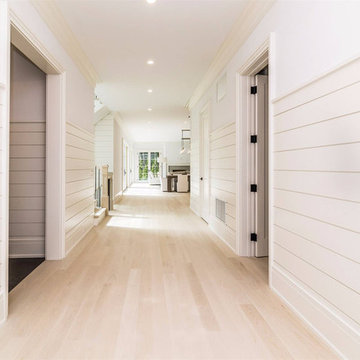
Geräumiger Moderner Eingang mit weißer Wandfarbe, hellem Holzboden, Drehtür und beigem Boden in New York
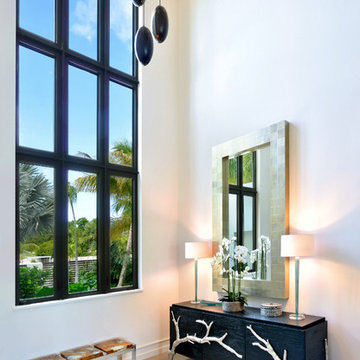
A 2-story foyer and wall of glass greets you at the entry. Smoke glass pendants are suspended from above. A teak and resin bench rests on modern chrome legs to the left with sleek black wood sideboard wrapped in branches directly ahead.

Mid-century modern styled black front door.
Mittelgroße Retro Haustür mit weißer Wandfarbe, Betonboden, Doppeltür, schwarzer Haustür und beigem Boden in Phoenix
Mittelgroße Retro Haustür mit weißer Wandfarbe, Betonboden, Doppeltür, schwarzer Haustür und beigem Boden in Phoenix
Eingang mit weißer Wandfarbe und beigem Boden Ideen und Design
6
