Eingang mit weißer Wandfarbe und Holzdielenwänden Ideen und Design
Suche verfeinern:
Budget
Sortieren nach:Heute beliebt
201 – 220 von 524 Fotos
1 von 3
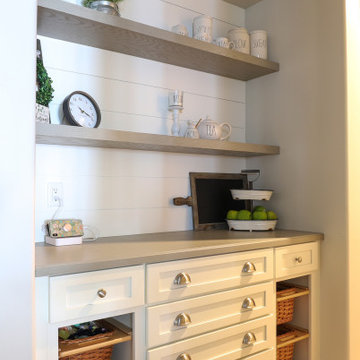
Repurposed hall closet turns into the family drop. The beautiful gray oak shelves hold family photos and heirlooms, wicker baskets hold kids snacks, shoes, purses and the drawers hold additional personal family items and the charging station on top finish this super functional space.
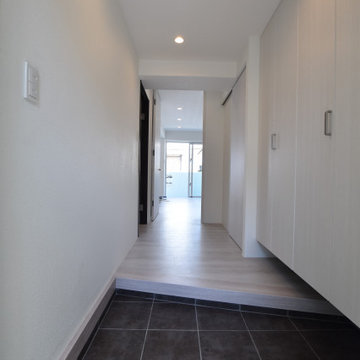
Nordischer Eingang mit weißer Wandfarbe, Porzellan-Bodenfliesen, Schiebetür, schwarzem Boden, Tapetendecke und Holzdielenwänden in Sonstige
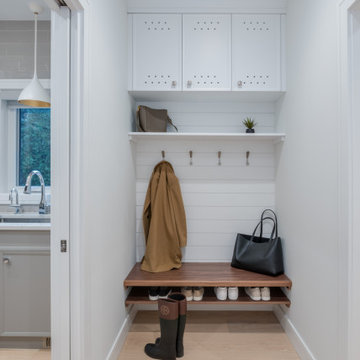
Kleiner Moderner Eingang mit Stauraum, weißer Wandfarbe, hellem Holzboden, beigem Boden und Holzdielenwänden in Vancouver
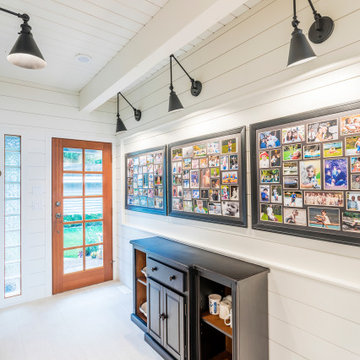
Photo by Brice Ferre
Mittelgroßer Landhaus Eingang mit Korridor, weißer Wandfarbe, Keramikboden, Einzeltür, heller Holzhaustür, beigem Boden, freigelegten Dachbalken und Holzdielenwänden in Vancouver
Mittelgroßer Landhaus Eingang mit Korridor, weißer Wandfarbe, Keramikboden, Einzeltür, heller Holzhaustür, beigem Boden, freigelegten Dachbalken und Holzdielenwänden in Vancouver
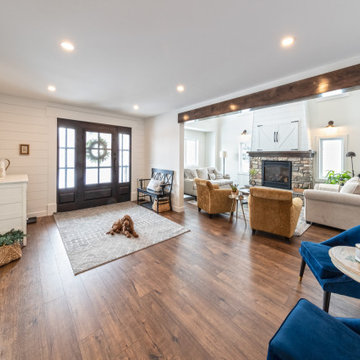
Take a look at the transformation of this 90's era home into a modern craftsman! We did a full interior and exterior renovation down to the studs on all three levels that included re-worked floor plans, new exterior balcony, movement of the front entry to the other street side, a beautiful new front porch, an addition to the back, and an addition to the garage to make it a quad. The inside looks gorgeous! Basically, this is now a new home!
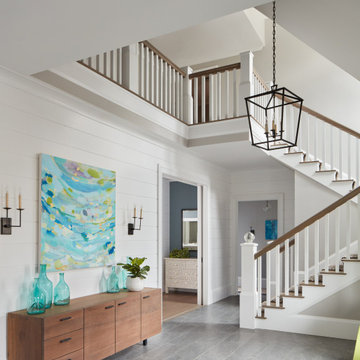
Shiplap walls evoke a sense of water. This pairs well with an elegant blue and sea-glass-green painting from Gregg Irby Gallery in Atlanta. A palette of grays, blues, greens, and whites evokes a playful cottage atmosphere. Traditional shingle-style staircase with crystal newel caps.
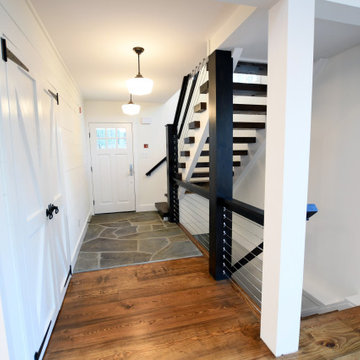
3 Bedroom, 3 Bath, 1800 square foot farmhouse in the Catskills is an excellent example of Modern Farmhouse style. Designed and built by The Catskill Farms, offering wide plank floors, classic tiled bathrooms, open floorplans, and cathedral ceilings. Modern accent like the open riser staircase, barn style hardware, and clean modern open shelving in the kitchen. A cozy stone fireplace with reclaimed beam mantle.
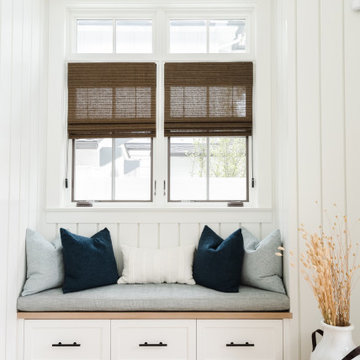
Großes Country Foyer mit weißer Wandfarbe, hellem Holzboden, blauer Haustür, braunem Boden, gewölbter Decke und Holzdielenwänden in San Diego
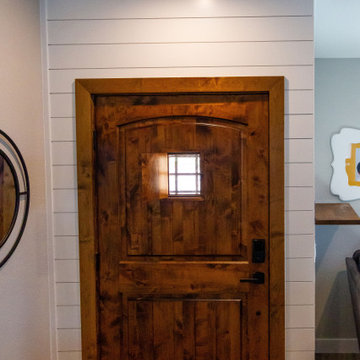
Landhausstil Haustür mit weißer Wandfarbe, Einzeltür, hellbrauner Holzhaustür und Holzdielenwänden in Seattle
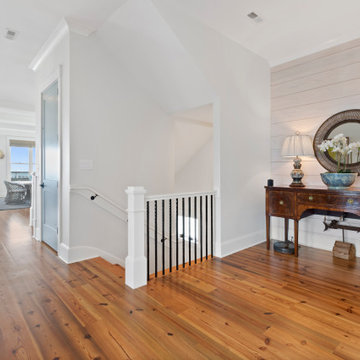
Second floor entry
Großes Maritimes Foyer mit weißer Wandfarbe, braunem Holzboden, Doppeltür, dunkler Holzhaustür, braunem Boden und Holzdielenwänden in Raleigh
Großes Maritimes Foyer mit weißer Wandfarbe, braunem Holzboden, Doppeltür, dunkler Holzhaustür, braunem Boden und Holzdielenwänden in Raleigh
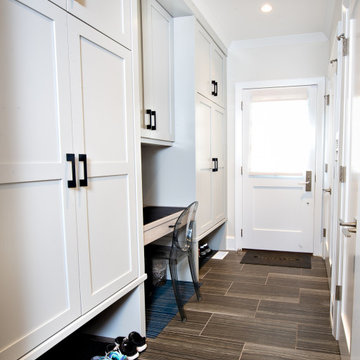
Our firm collaborated on this project as a spec home with a well-known Chicago builder. At that point the goal was to allow space for the home-buyer to envision their lifestyle. A clean slate for further interior work. After the client purchased this home with his two young girls, we curated a space for the family to live, work and play under one roof. This home features built-in storage, book shelving, home office, lower level gym and even a homework room. Everything has a place in this home, and the rooms are designed for gathering as well as privacy. A true 2020 lifestyle!
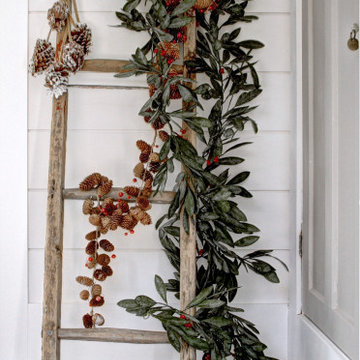
Großer Landhaus Eingang mit weißer Wandfarbe, Keramikboden, grauem Boden und Holzdielenwänden in Montreal
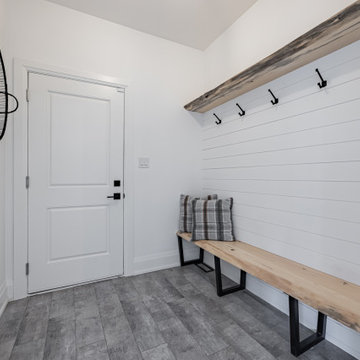
Landhausstil Eingang mit Stauraum, weißer Wandfarbe, Porzellan-Bodenfliesen, Einzeltür, weißer Haustür, schwarzem Boden und Holzdielenwänden in Toronto
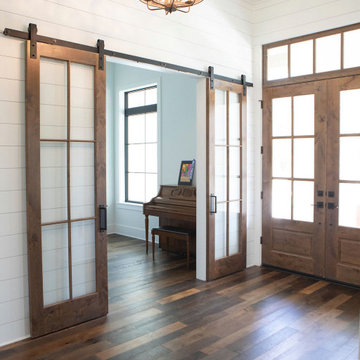
Großes Country Foyer mit weißer Wandfarbe, braunem Holzboden, Doppeltür, hellbrauner Holzhaustür, braunem Boden, Holzdielendecke und Holzdielenwänden in Houston
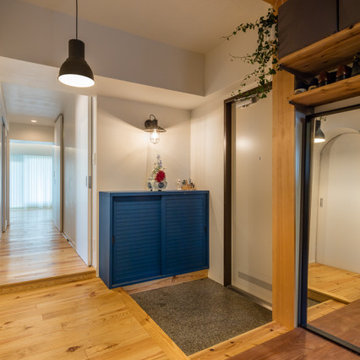
Kleiner Moderner Eingang mit Korridor, weißer Wandfarbe, braunem Holzboden, Einzeltür, weißer Haustür, beigem Boden, freigelegten Dachbalken und Holzdielenwänden in Yokohama
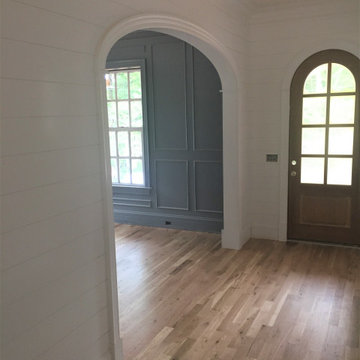
arched interior doorways in a modern farmhouse style home.
Mittelgroßes Landhaus Foyer mit weißer Wandfarbe, braunem Holzboden, Einzeltür, dunkler Holzhaustür, braunem Boden und Holzdielenwänden in Raleigh
Mittelgroßes Landhaus Foyer mit weißer Wandfarbe, braunem Holzboden, Einzeltür, dunkler Holzhaustür, braunem Boden und Holzdielenwänden in Raleigh
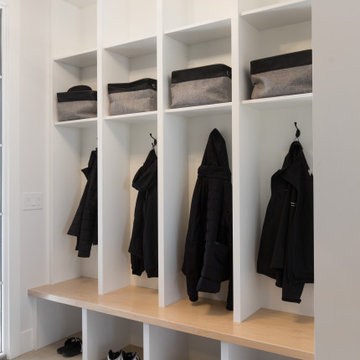
We are extremely proud of this client home as it was done during the 1st shutdown in 2020 while working remotely! Working with our client closely, we completed all of their selections on time for their builder, Broadview Homes.
Combining contemporary finishes with warm greys and light woods make this home a blend of comfort and style. The white clean lined hoodfan by Hammersmith, and the floating maple open shelves by Woodcraft Kitchens create a natural elegance. The black accents and contemporary lighting by Cartwright Lighting make a statement throughout the house.
We love the central staircase, the grey grounding cabinetry, and the brightness throughout the home. This home is a showstopper, and we are so happy to be a part of the amazing team!
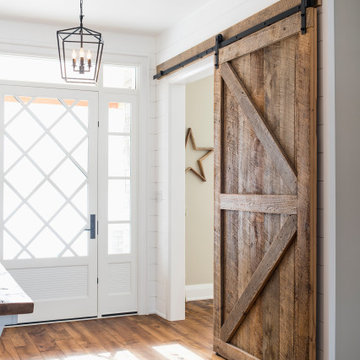
Fibercraft door
Großes Uriges Foyer mit weißer Wandfarbe, Einzeltür, weißer Haustür und Holzdielenwänden in Toronto
Großes Uriges Foyer mit weißer Wandfarbe, Einzeltür, weißer Haustür und Holzdielenwänden in Toronto
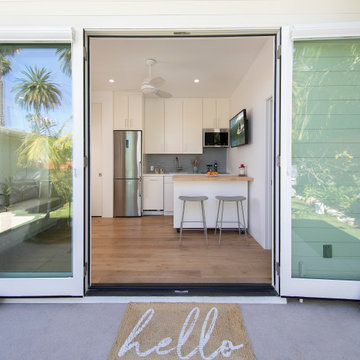
Jim Bartsch - Photographer
Kleine Moderne Haustür mit weißer Wandfarbe, Betonboden, Doppeltür, Haustür aus Glas, grauem Boden und Holzdielenwänden in Santa Barbara
Kleine Moderne Haustür mit weißer Wandfarbe, Betonboden, Doppeltür, Haustür aus Glas, grauem Boden und Holzdielenwänden in Santa Barbara
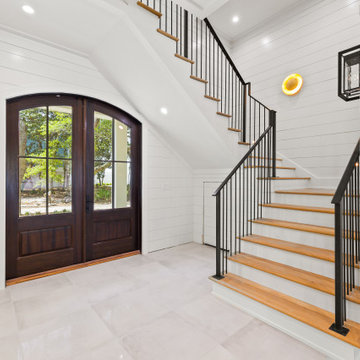
Entry way with stairs and elevator access on either side and leading directly into the first floor game room.
Geräumige Maritime Haustür mit weißer Wandfarbe, Porzellan-Bodenfliesen, Doppeltür, dunkler Holzhaustür, weißem Boden und Holzdielenwänden in Sonstige
Geräumige Maritime Haustür mit weißer Wandfarbe, Porzellan-Bodenfliesen, Doppeltür, dunkler Holzhaustür, weißem Boden und Holzdielenwänden in Sonstige
Eingang mit weißer Wandfarbe und Holzdielenwänden Ideen und Design
11