Eingang mit weißer Wandfarbe und Holzdielenwänden Ideen und Design
Suche verfeinern:
Budget
Sortieren nach:Heute beliebt
161 – 180 von 524 Fotos
1 von 3
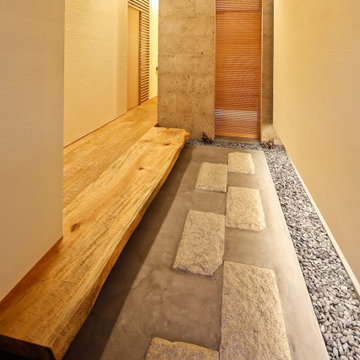
Mittelgroßer Eingang mit Korridor, weißer Wandfarbe, Einzeltür, dunkler Holzhaustür, grauem Boden und Holzdielenwänden in Sonstige
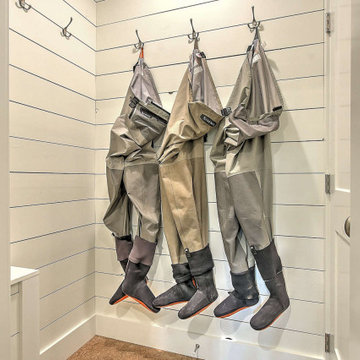
Uriger Eingang mit Stauraum, weißer Wandfarbe und Holzdielenwänden in Sonstige
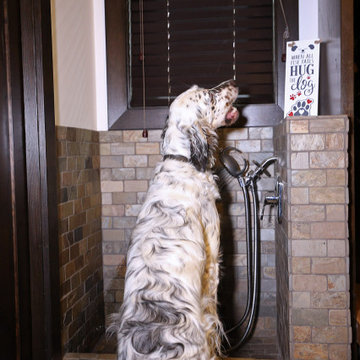
Custom Ski-Up bootroom with benches, lockers, ski racks, laundry, dog wash station, and powder room offers a versatile space perfect for storing gear and keeping the home organized. Unique custom millwork makes this bootroom beautiful as well as functional.

Mudroom/Foyer, Master Bathroom and Laundry Room renovation in Pennington, NJ. By relocating the laundry room to the second floor A&E was able to expand the mudroom/foyer and add a powder room. Functional bench seating and custom inset cabinetry not only hide the clutter but look beautiful when you enter the home. Upstairs master bath remodel includes spacious walk-in shower with bench, freestanding soaking tub, double vanity with plenty of storage. Mixed metal hardware including bronze and chrome. Water closet behind pocket door. Walk-in closet features custom built-ins for plenty of storage. Second story laundry features shiplap walls, butcher block countertop for folding, convenient sink and custom cabinetry throughout. Granite, quartz and quartzite and neutral tones were used throughout these projects.

Detail shot of the Floating Live Edge shelf at the entry. Minimalist design is paired with the rusticity of the live edge wood piece to create a contemporary feel of elegance and hospitality.
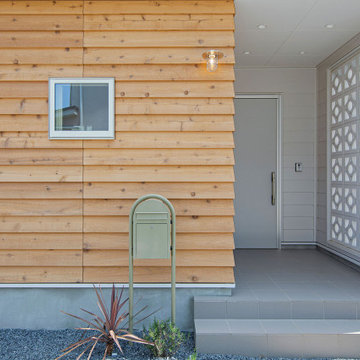
Mittelgroßes Modernes Foyer mit weißer Wandfarbe, Einzeltür, weißer Haustür und Holzdielenwänden in Sonstige
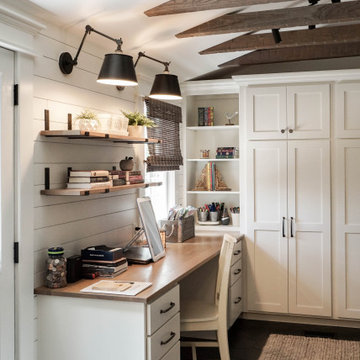
Kleiner Landhausstil Eingang mit Stauraum, weißer Wandfarbe, Keramikboden, Einzeltür, hellbrauner Holzhaustür, grauem Boden, freigelegten Dachbalken und Holzdielenwänden in Sonstige
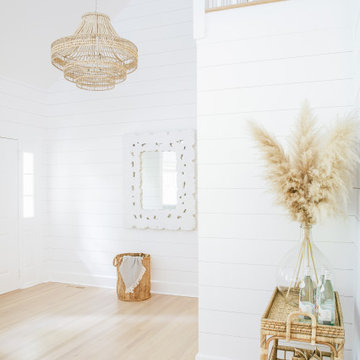
Großes Maritimes Foyer mit weißer Wandfarbe, hellem Holzboden, Einzeltür, weißer Haustür, beigem Boden, gewölbter Decke und Holzdielenwänden in Sonstige
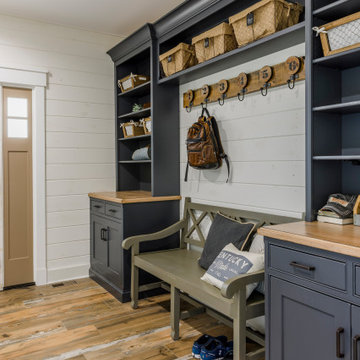
Beautiful and functional farmhouse mudroom complete with custom cabinetry and shiplap
Großer Landhausstil Eingang mit Stauraum, weißer Wandfarbe, Keramikboden, Einzeltür, brauner Haustür und Holzdielenwänden in Louisville
Großer Landhausstil Eingang mit Stauraum, weißer Wandfarbe, Keramikboden, Einzeltür, brauner Haustür und Holzdielenwänden in Louisville
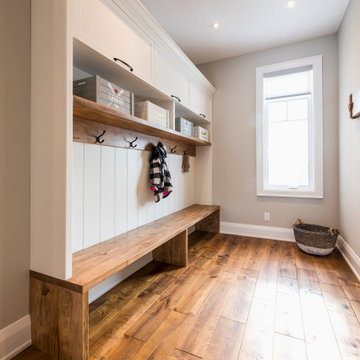
Großer Uriger Eingang mit Stauraum, weißer Wandfarbe, braunem Holzboden, Einzeltür, weißer Haustür und Holzdielenwänden in Toronto
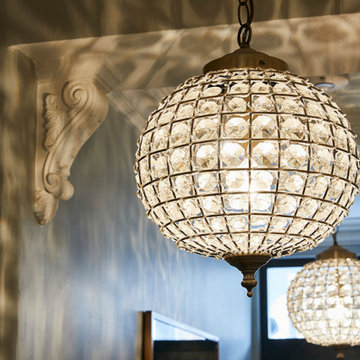
Kleine Klassische Haustür mit weißer Wandfarbe, braunem Holzboden, Einzeltür, grüner Haustür, weißem Boden, Kassettendecke und Holzdielenwänden in London

Mudroom/Foyer, Master Bathroom and Laundry Room renovation in Pennington, NJ. By relocating the laundry room to the second floor A&E was able to expand the mudroom/foyer and add a powder room. Functional bench seating and custom inset cabinetry not only hide the clutter but look beautiful when you enter the home. Upstairs master bath remodel includes spacious walk-in shower with bench, freestanding soaking tub, double vanity with plenty of storage. Mixed metal hardware including bronze and chrome. Water closet behind pocket door. Walk-in closet features custom built-ins for plenty of storage. Second story laundry features shiplap walls, butcher block countertop for folding, convenient sink and custom cabinetry throughout. Granite, quartz and quartzite and neutral tones were used throughout these projects.
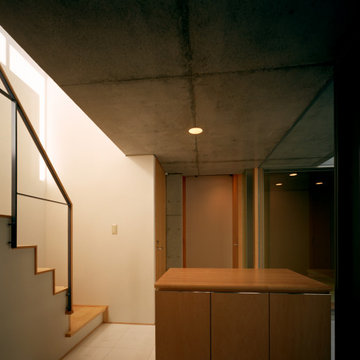
Moderner Eingang mit Korridor, Keramikboden, weißem Boden, freigelegten Dachbalken, Holzdielenwänden und weißer Wandfarbe in Tokio
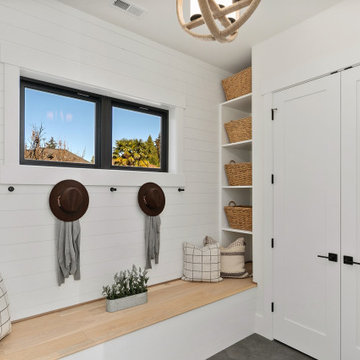
The mudroom sits right off the garage and leads into the kitchen. Double door storage, white shelving units, bench and coat hangers create an organized space.

Maritimer Eingang mit Stauraum, weißer Wandfarbe, braunem Holzboden und Holzdielenwänden in Charleston
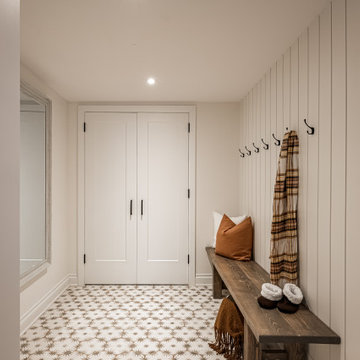
Looking for the the latest home interior and styling trends, this spacious Beaconsfield home will fill you with ideas and inspiration! Having just hit the market, it has some design elements you won't want to live without. From the massive walk-in closet and private bathroom to a kitchen and family living area large enough to host large parties and family get-togethers!

Große Klassische Haustür mit weißer Wandfarbe, dunklem Holzboden, Einzeltür, dunkler Holzhaustür und Holzdielenwänden in Philadelphia
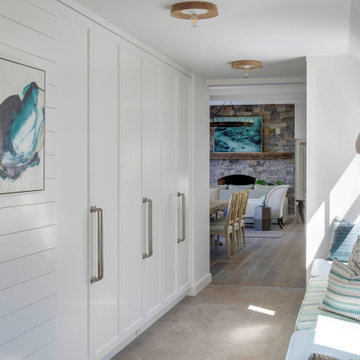
Maritimer Eingang mit Stauraum, weißer Wandfarbe, Porzellan-Bodenfliesen und Holzdielenwänden in Boston

White built-in cabinetry with bench seating and storage.
Großer Moderner Eingang mit Stauraum, weißer Wandfarbe, Keramikboden, Einzeltür, grauem Boden, gewölbter Decke und Holzdielenwänden in Toronto
Großer Moderner Eingang mit Stauraum, weißer Wandfarbe, Keramikboden, Einzeltür, grauem Boden, gewölbter Decke und Holzdielenwänden in Toronto
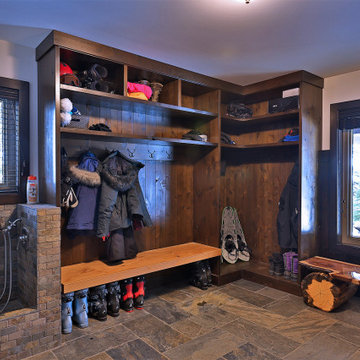
Custom Ski-Up bootroom with benches, lockers, ski racks, laundry, dog wash station, and powder room offers a versatile space perfect for storing gear and keeping the home organized. Unique custom millwork makes this bootroom beautiful as well as functional.
Eingang mit weißer Wandfarbe und Holzdielenwänden Ideen und Design
9