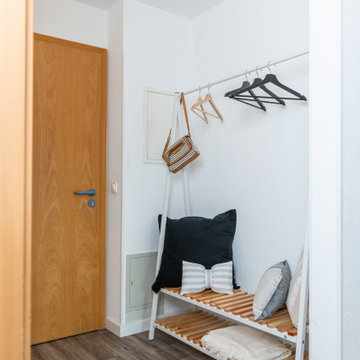Eingang mit weißer Wandfarbe und Vinylboden Ideen und Design
Suche verfeinern:
Budget
Sortieren nach:Heute beliebt
41 – 60 von 750 Fotos
1 von 3
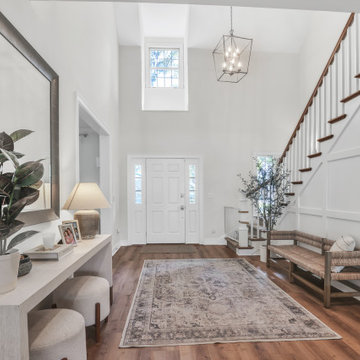
Großes Klassisches Foyer mit weißer Wandfarbe, Vinylboden, Einzeltür, braunem Boden und vertäfelten Wänden in Jacksonville
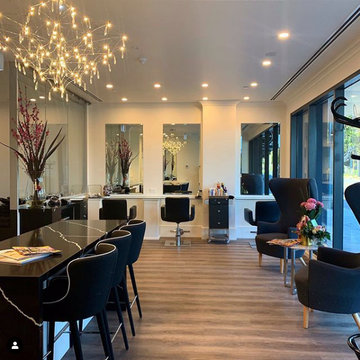
Moderner Eingang mit weißer Wandfarbe, Vinylboden und grauem Boden in Melbourne
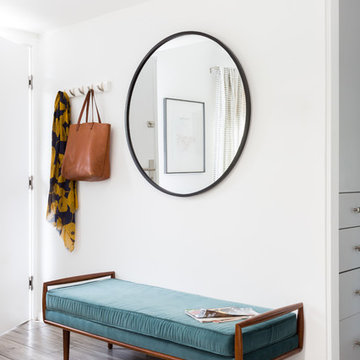
Modernes Foyer mit weißer Wandfarbe, Vinylboden, Einzeltür, weißer Haustür und braunem Boden in Los Angeles
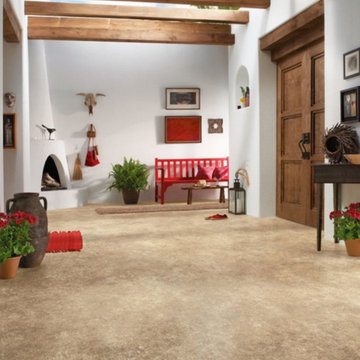
Mittelgroßer Mediterraner Eingang mit Vestibül, weißer Wandfarbe, Vinylboden, Doppeltür, dunkler Holzhaustür und braunem Boden in Raleigh
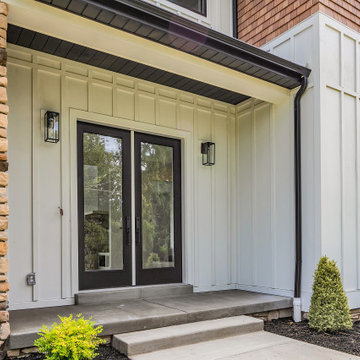
Main double front door entrance
Große Nordische Haustür mit weißer Wandfarbe, Vinylboden, Doppeltür, schwarzer Haustür und braunem Boden in Sonstige
Große Nordische Haustür mit weißer Wandfarbe, Vinylboden, Doppeltür, schwarzer Haustür und braunem Boden in Sonstige
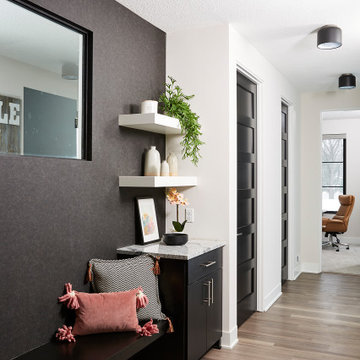
Mudroom with picture window overlooking the dog room ?
Mittelgroßer Moderner Eingang mit Stauraum, weißer Wandfarbe, Vinylboden, braunem Boden und Tapetenwänden in Minneapolis
Mittelgroßer Moderner Eingang mit Stauraum, weißer Wandfarbe, Vinylboden, braunem Boden und Tapetenwänden in Minneapolis
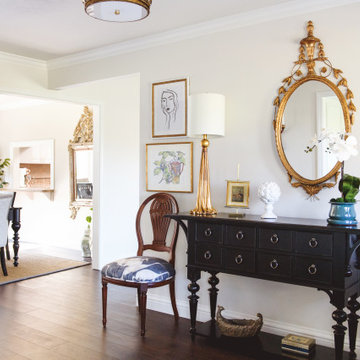
A mix of old and new! This foyer is made complete with a Hooker Furniture console and reupholstered antique chair. The Robert Allen Crane Lake fabric is perfect for this whimsical foyer. The Currey & Company chandelier and Uttermost lamp complement the antique mirror our clients already owned. Altogether, this foyer is a great example of how to reuse and upcycle items you already own. It just takes a bit of style!
Photo by Melissa Au
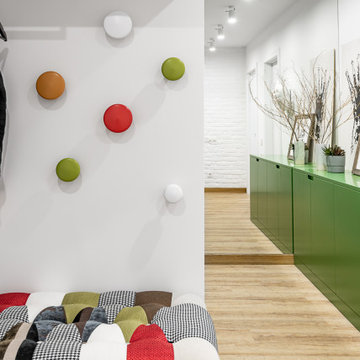
Kleiner Moderner Eingang mit Korridor, weißer Wandfarbe, Vinylboden, weißer Haustür und beigem Boden in Jekaterinburg
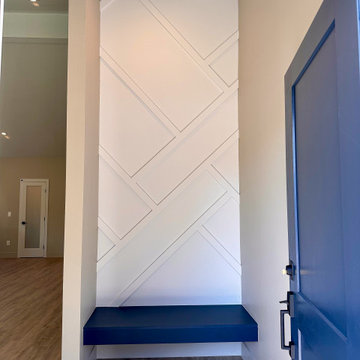
The moment you swing open the blue front door, you are welcomed into a world of elegance and style. The entryway of this home has been transformed into a space that effortlessly blends sophistication with comfort, making a memorable first impression.
One of the standout features is the custom wall paneling that adorns the entryway. Crafted with meticulous attention to detail, these panels add a layer of texture and depth and set the tone for what lies ahead.
The entryway also boasts a charming touch of blue with the entry seating. The rich, serene hue of the seating adds a pop of color to the space, complementing the custom wall paneling perfectly. It's a spot where you can sit and pause, offering a moment of respite as you enter the home.
The combination of custom wall paneling and the inviting blue seating creates a sense of anticipation, hinting at the comfort and style that permeates the entire home.
This is not just an entryway; it's a promise of what's to come.
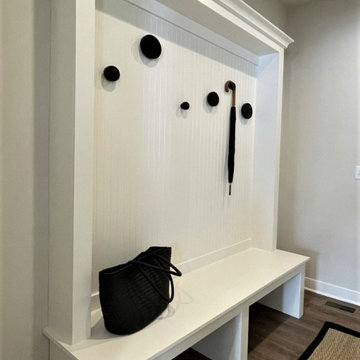
Kleiner Klassischer Eingang mit Stauraum, weißer Wandfarbe, Vinylboden, Einzeltür und braunem Boden in Chicago
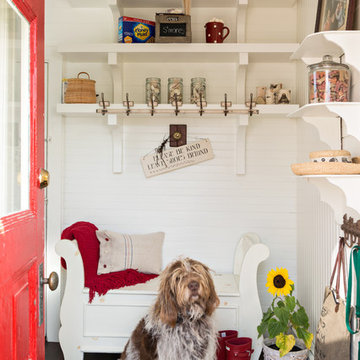
Dan Cutrona Photography
Mittelgroßer Landhaus Eingang mit Stauraum, weißer Wandfarbe, Vinylboden, Einzeltür und roter Haustür in Boston
Mittelgroßer Landhaus Eingang mit Stauraum, weißer Wandfarbe, Vinylboden, Einzeltür und roter Haustür in Boston

Recuperamos algunas paredes de ladrillo. Nos dan textura a zonas de paso y también nos ayudan a controlar los niveles de humedad y, por tanto, un mayor confort climático.
Creamos una amplia zona de almacenaje en la entrada integrando la puerta corredera del salón y las instalaciones generales de la vivienda.
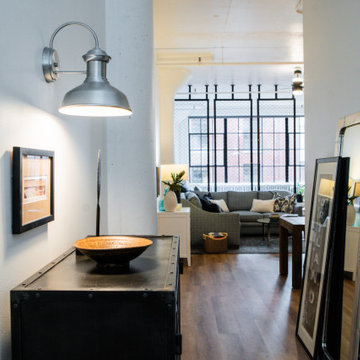
This little gem in Portland’s Pearl District needed some defined living areas, without sacrificing the natural light from the windows along the far wall.
These windows are the only source of natural light here. With the dreary, gray Portland winters, we needed to do everything we could to leverage the light.
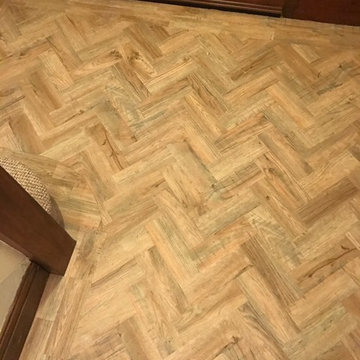
Polyflor Camaro Luxury Vinyl Tile (LVT) Flooring installed to a hallway in Sale, Manchester. Our client wanted the traditional herringbone parquet look for her hallway but also needed her floor to be practical and easy to care for. The Camaro LVT range has a micro bevelled edge and beautifully replicates a wood floor yet it is fully waterproof - wet wellies allowed!
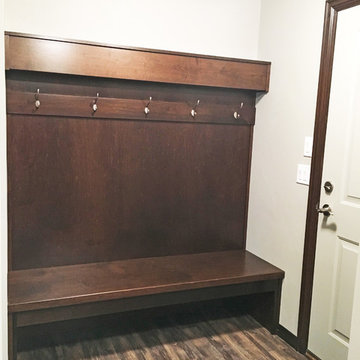
This mudroom off of the garage features a dark stained built-in bench with coat hooks on it. Vinyl plank flooring is also featured.
Mittelgroßer Uriger Eingang mit Stauraum, weißer Wandfarbe und Vinylboden in Sonstige
Mittelgroßer Uriger Eingang mit Stauraum, weißer Wandfarbe und Vinylboden in Sonstige
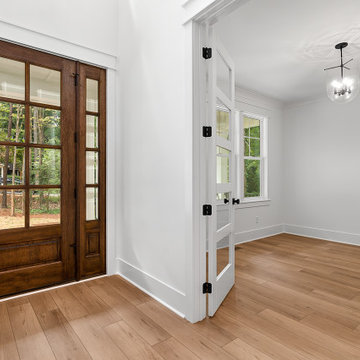
Richard Huggins Real Estate Photography
Klassische Haustür mit weißer Wandfarbe, Vinylboden, Einzeltür, hellbrauner Holzhaustür und braunem Boden in Raleigh
Klassische Haustür mit weißer Wandfarbe, Vinylboden, Einzeltür, hellbrauner Holzhaustür und braunem Boden in Raleigh
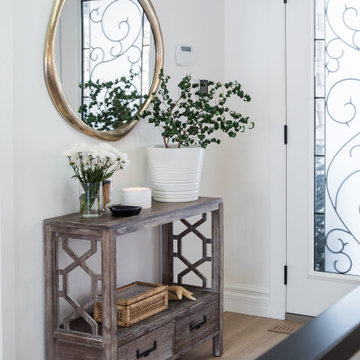
Beautiful fully renovated main floor, it was transitioned into a bright, clean, open space concept. This includes The Kitchen, Living Room, Den, Dining Room, Office, Entry Way and Bathroom. My client wanted splashes of pink incorporated into her design concept.

Originally the road side of this home had no real entry for guests. A full gut of the interior of our client's lakehouse allowed us to create a new front entry that takes full advantage of fabulous views of Lake Choctaw.
Entry storage for a lakehouse needs to include room for hanging wet towels and folded dry towns. Also places to store flip flops and sandals. A combination hooks, open shelving, deep drawers and a tall cabniet accomplish all of that for this remodeled space.
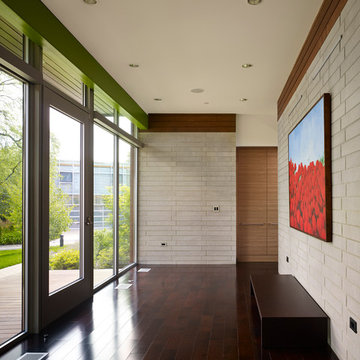
Photo credit: Scott McDonald @ Hedrich Blessing
7RR-Ecohome:
The design objective was to build a house for a couple recently married who both had kids from previous marriages. How to bridge two families together?
The design looks forward in terms of how people live today. The home is an experiment in transparency and solid form; removing borders and edges from outside to inside the house, and to really depict “flowing and endless space”. The house floor plan is derived by pushing and pulling the house’s form to maximize the backyard and minimize the public front yard while welcoming the sun in key rooms by rotating the house 45-degrees to true north. The angular form of the house is a result of the family’s program, the zoning rules, the lot’s attributes, and the sun’s path. We wanted to construct a house that is smart and efficient in terms of construction and energy, both in terms of the building and the user. We could tell a story of how the house is built in terms of the constructability, structure and enclosure, with a nod to Japanese wood construction in the method in which the siding is installed and the exposed interior beams are placed in the double height space. We engineered the house to be smart which not only looks modern but acts modern; every aspect of user control is simplified to a digital touch button, whether lights, shades, blinds, HVAC, communication, audio, video, or security. We developed a planning module based on a 6-foot square room size and a 6-foot wide connector called an interstitial space for hallways, bathrooms, stairs and mechanical, which keeps the rooms pure and uncluttered. The house is 6,200 SF of livable space, plus garage and basement gallery for a total of 9,200 SF. A large formal foyer celebrates the entry and opens up to the living, dining, kitchen and family rooms all focused on the rear garden. The east side of the second floor is the Master wing and a center bridge connects it to the kid’s wing on the west. Second floor terraces and sunscreens provide views and shade in this suburban setting. The playful mathematical grid of the house in the x, y and z axis also extends into the layout of the trees and hard-scapes, all centered on a suburban one-acre lot.
Many green attributes were designed into the home; Ipe wood sunscreens and window shades block out unwanted solar gain in summer, but allow winter sun in. Patio door and operable windows provide ample opportunity for natural ventilation throughout the open floor plan. Minimal windows on east and west sides to reduce heat loss in winter and unwanted gains in summer. Open floor plan and large window expanse reduces lighting demands and maximizes available daylight. Skylights provide natural light to the basement rooms. Durable, low-maintenance exterior materials include stone, ipe wood siding and decking, and concrete roof pavers. Design is based on a 2' planning grid to minimize construction waste. Basement foundation walls and slab are highly insulated. FSC-certified walnut wood flooring was used. Light colored concrete roof pavers to reduce cooling loads by as much as 15%. 2x6 framing allows for more insulation and energy savings. Super efficient windows have low-E argon gas filled units, and thermally insulated aluminum frames. Permeable brick and stone pavers reduce the site’s storm-water runoff. Countertops use recycled composite materials. Energy-Star rated furnaces and smart thermostats are located throughout the house to minimize duct runs and avoid energy loss. Energy-Star rated boiler that heats up both radiant floors and domestic hot water. Low-flow toilets and plumbing fixtures are used to conserve water usage. No VOC finish options and direct venting fireplaces maintain a high interior air quality. Smart home system controls lighting, HVAC, and shades to better manage energy use. Plumbing runs through interior walls reducing possibilities of heat loss and freezing problems. A large food pantry was placed next to kitchen to reduce trips to the grocery store. Home office reduces need for automobile transit and associated CO2 footprint. Plan allows for aging in place, with guest suite than can become the master suite, with no need to move as family members mature.
Eingang mit weißer Wandfarbe und Vinylboden Ideen und Design
3
